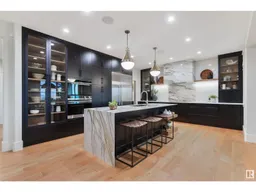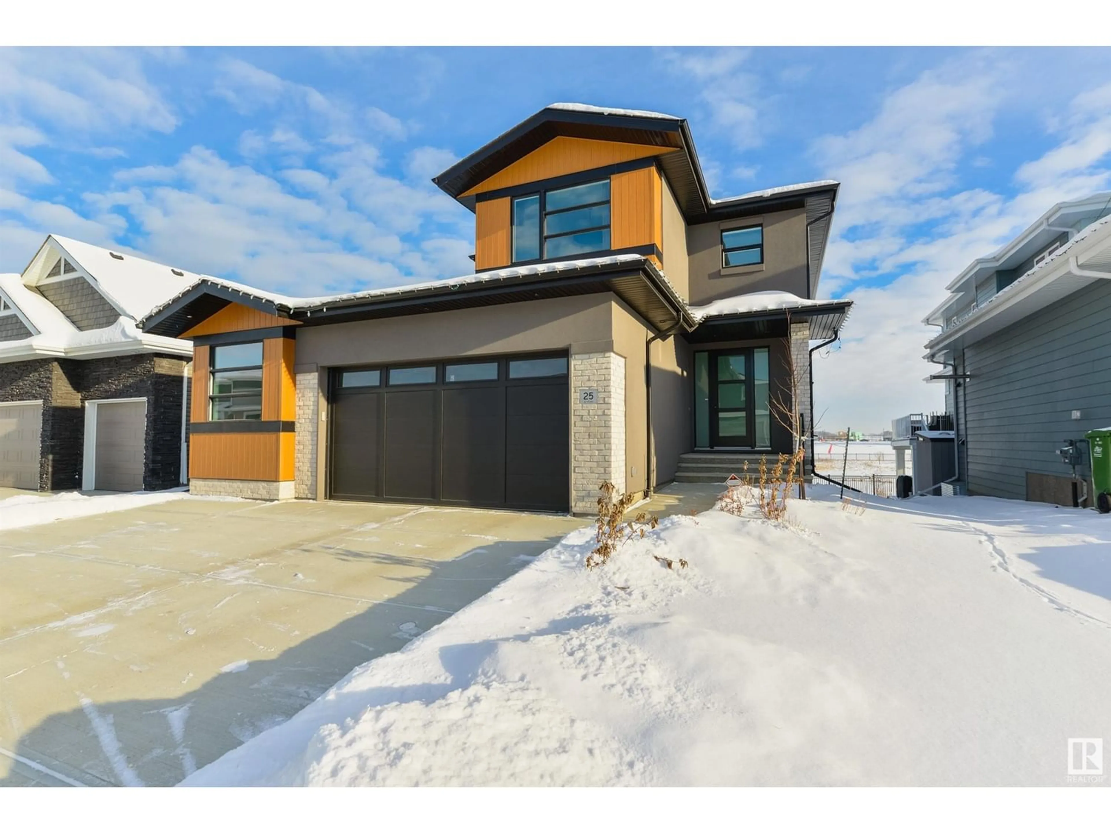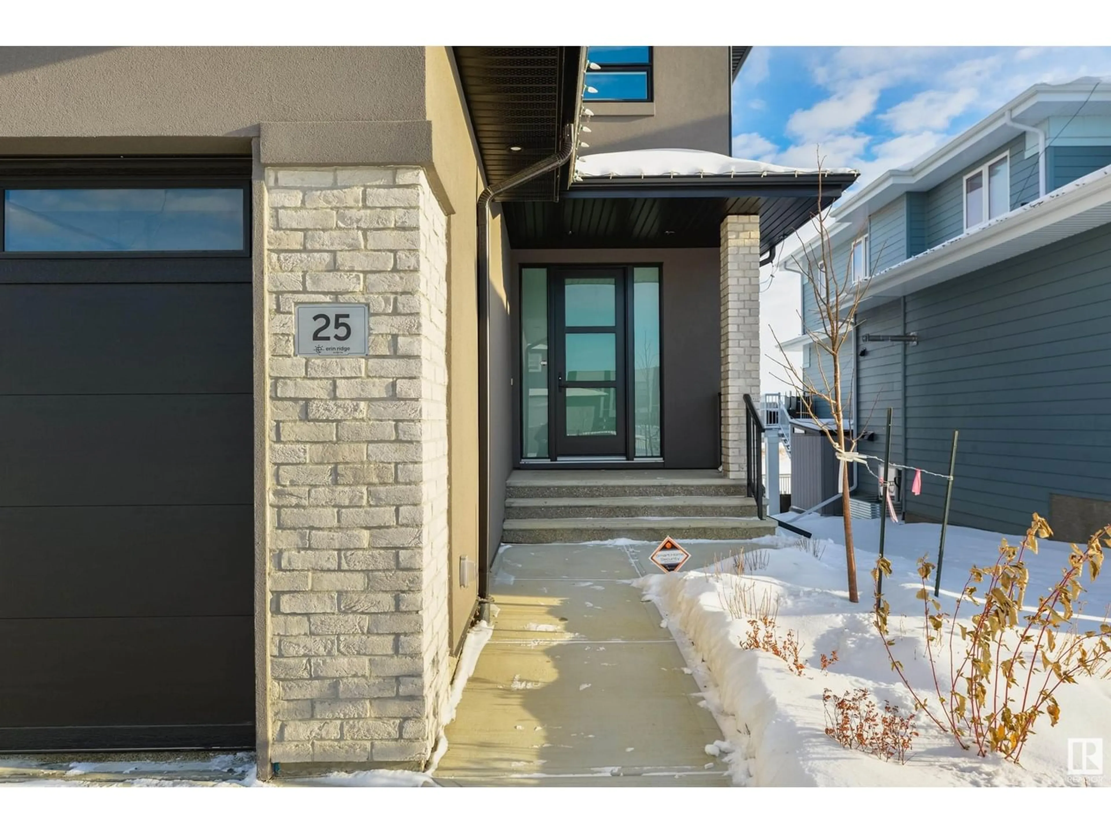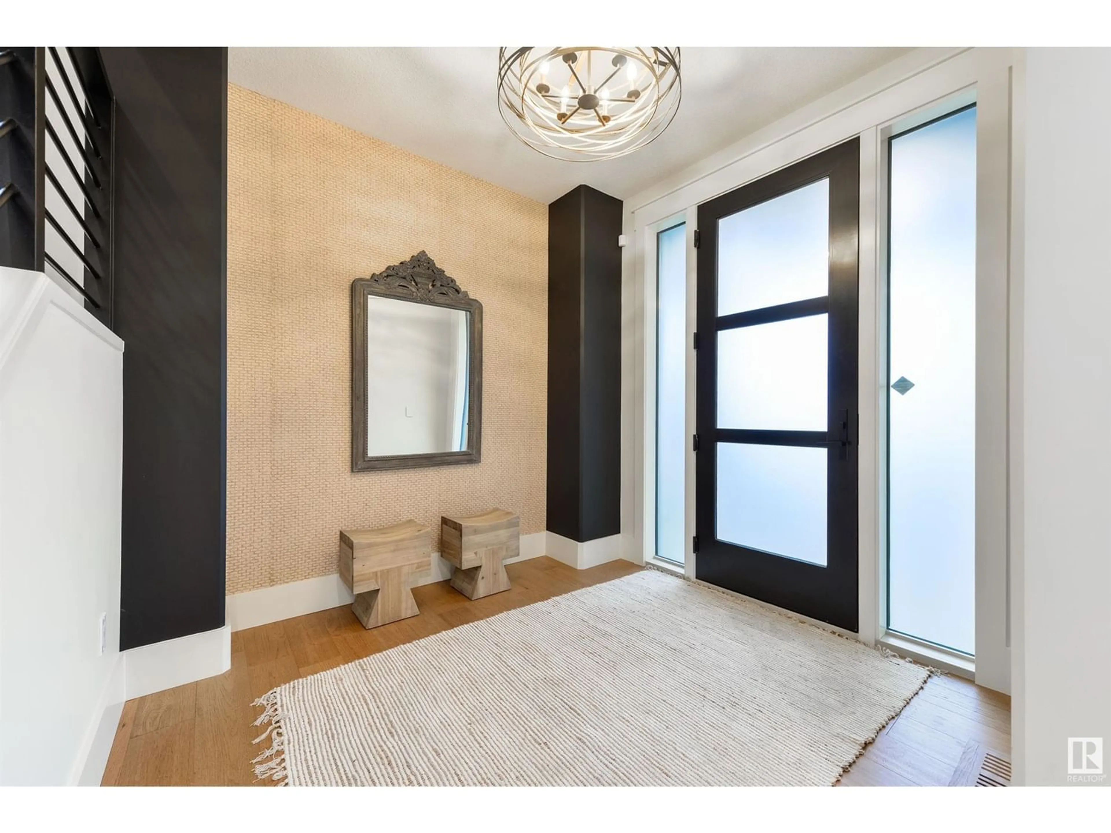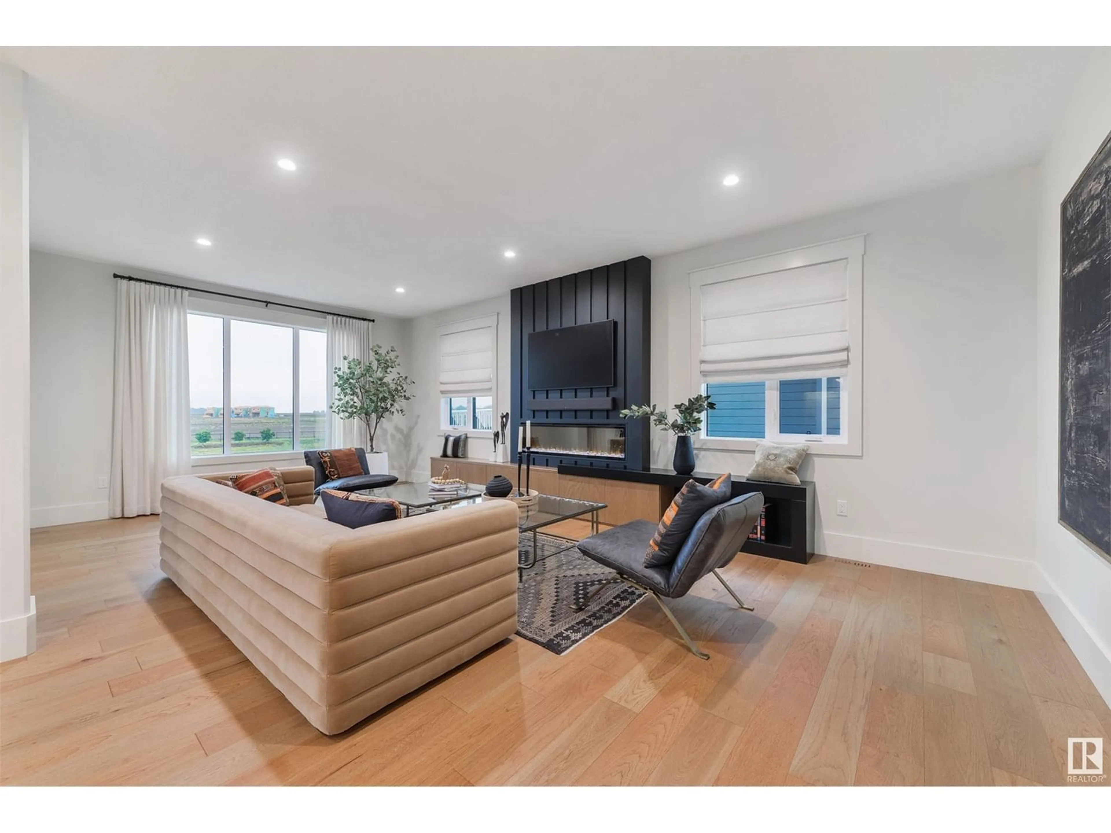25 EVERMORE CR, St. Albert, Alberta T8N7W9
Contact us about this property
Highlights
Estimated ValueThis is the price Wahi expects this property to sell for.
The calculation is powered by our Instant Home Value Estimate, which uses current market and property price trends to estimate your home’s value with a 90% accuracy rate.Not available
Price/Sqft$361/sqft
Est. Mortgage$4,080/mo
Tax Amount ()-
Days On Market362 days
Description
Simply stunning - this home was meant for entertaining! Featuring an open-concept modern design, highlights here include a large foyer to welcome your guests, 9 ceilings throughout, engineered hardwood flooring, a Chefs kitchen with high-end appliances, stone countertops, waterfall island, built-in speakers, & walk-through pantry leading to the mudroom, a large dining room with wood beam detailing, gorgeous living room with electric fireplace, upstairs laundry, 4 total bedrooms including a king-sized owners suite with spectacular walk-in closet & 5pc SPA-like ensuite, fully-finished WALK-OUT basement with wet bar & rec room set-up, 3-season sunroom & ground-level patio, and a heated, oversized garage with epoxy flooring. Now for the best part - this home comes equipped with pre-installed SOLAR PANELS on the roof so that you can take advantage of the energy savings right away. With a gorgeous GREENSPACE view, this property is absolutely fantastic welcome home! (id:39198)
Property Details
Interior
Features
Lower level Floor
Bedroom 4
4.04 m x 3.27 mProperty History
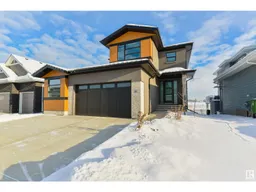 57
57