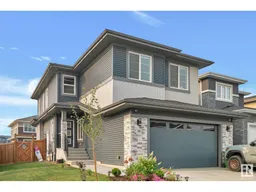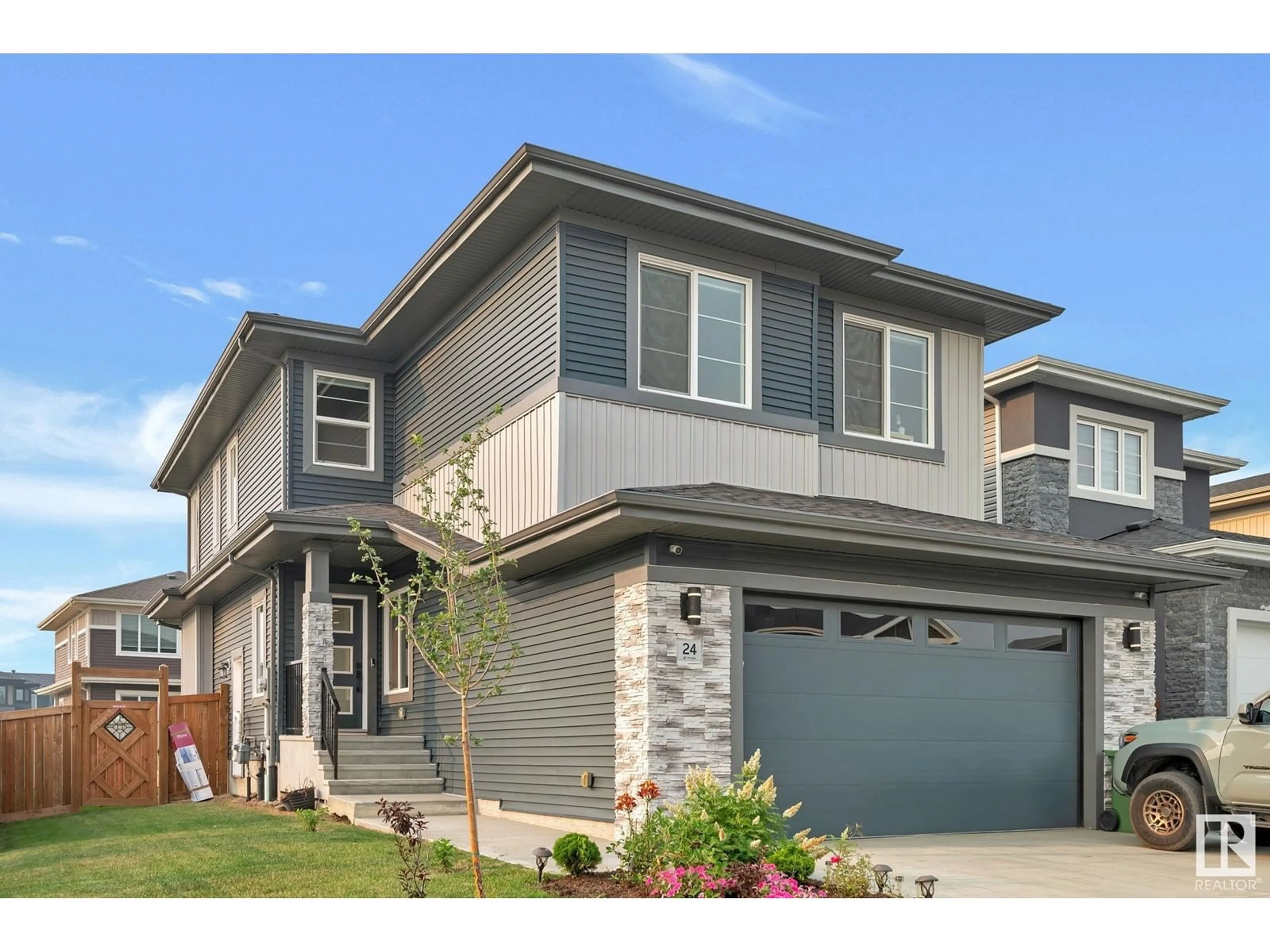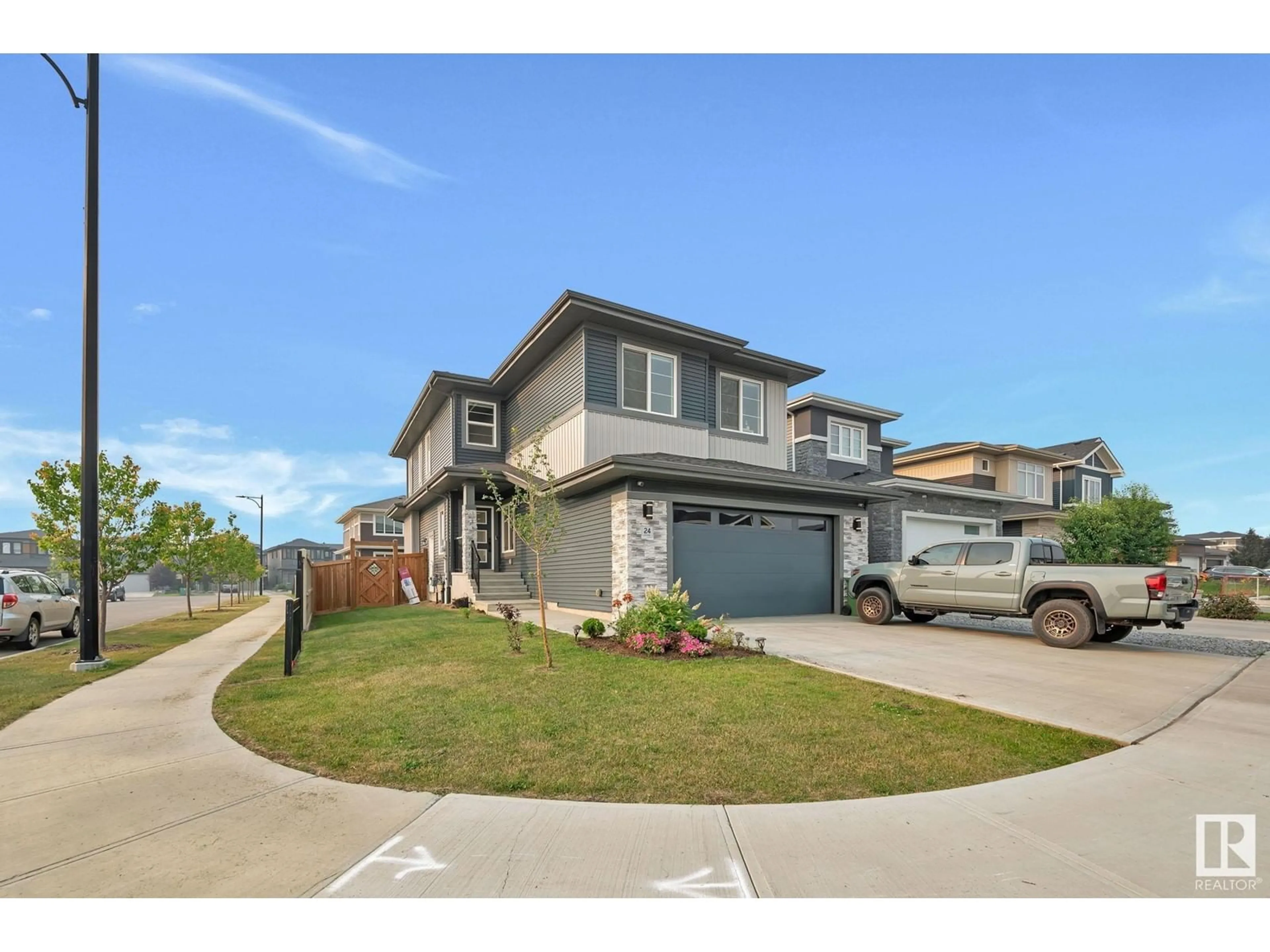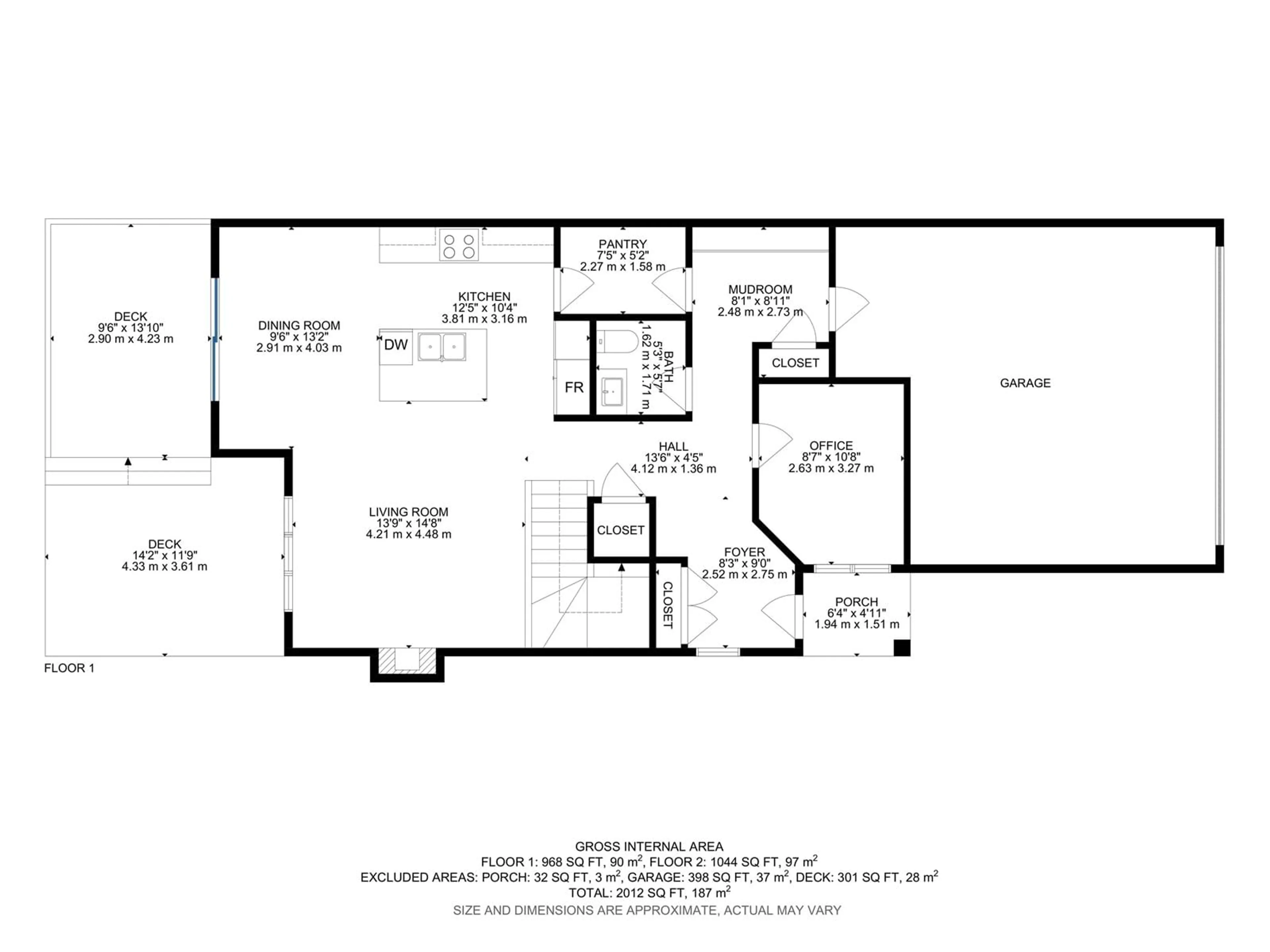24 ENCORE CR, St. Albert, Alberta T8N7W1
Contact us about this property
Highlights
Estimated ValueThis is the price Wahi expects this property to sell for.
The calculation is powered by our Instant Home Value Estimate, which uses current market and property price trends to estimate your home’s value with a 90% accuracy rate.$812,000*
Price/Sqft$335/sqft
Days On Market5 days
Est. Mortgage$2,898/mth
Tax Amount ()-
Description
Modern design & exquisite finishing will have you say Honey Stop the Car!! This 3 bedroom, 2.5 bath, 2 storey w/painted attached garage on large corner lot has a gorgeous quartz kitchen w/huge island, full height cabinetry, tiled backsplash, pendant lighting, SS appliances & walk thru pantry to mudroom w/built in organizers. This Home offers spacious living room w/floor to ceiling windows & staggering feature fireplace. Big eating nook, beautiful vinyl plank flooring, w/patio door access to the large deck & backyard. Main floor also has a den and 2 pc Bath. Second floor has Bonus room with entertainment built ins, 3 large bedrooms, 4 pce bathroom & walk in laundry room . The jaw dropping master boasts a unique feature wall, coffered up lit ceiling, spa inspired 5 pc granite ensuite with dual sinks, large walk in shower, soaker tub & walk-in closet. The unspoiled basement with separate entrance awaits your touch. Located in vibrant, family friendly Erin Ridge North close to schools and shopping plaza. (id:39198)
Property Details
Interior
Features
Main level Floor
Living room
4.21 m x 4.48 mDining room
2.91 m x 4.03 mKitchen
3.81 m x 3.16 mDen
2.63 m x 3.27 mExterior
Parking
Garage spaces 4
Garage type Attached Garage
Other parking spaces 0
Total parking spaces 4
Property History
 46
46


