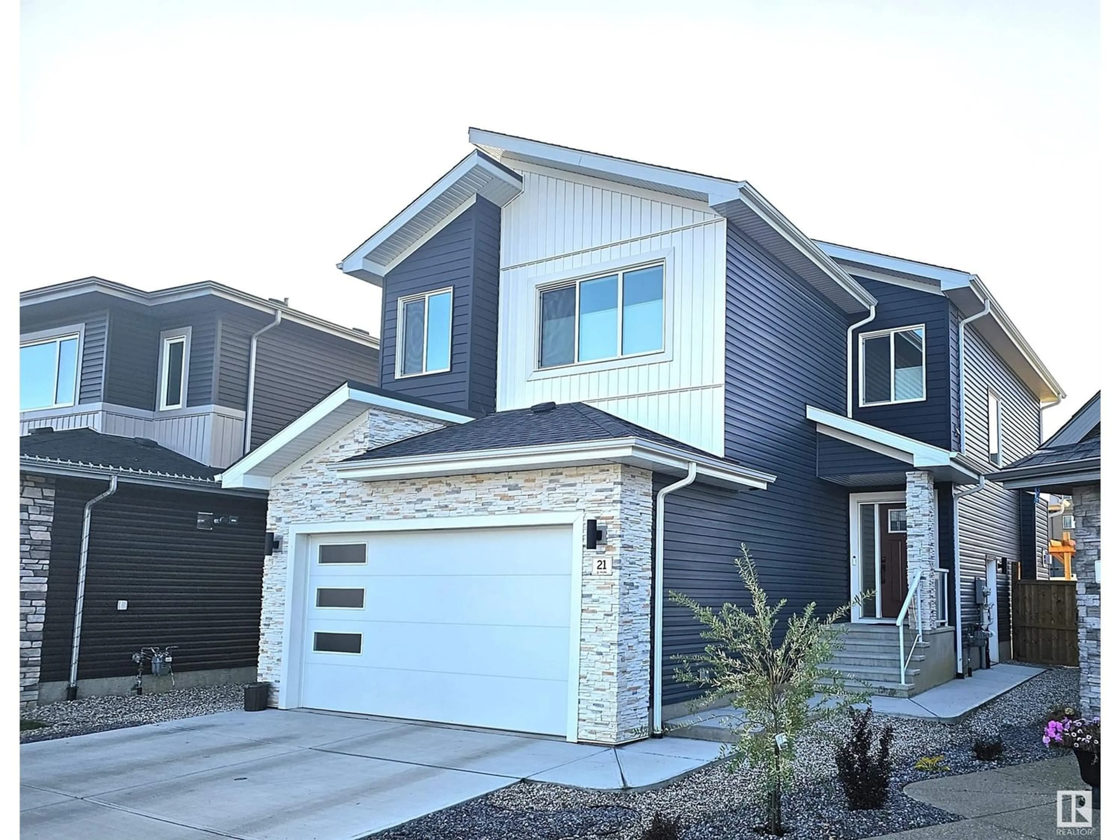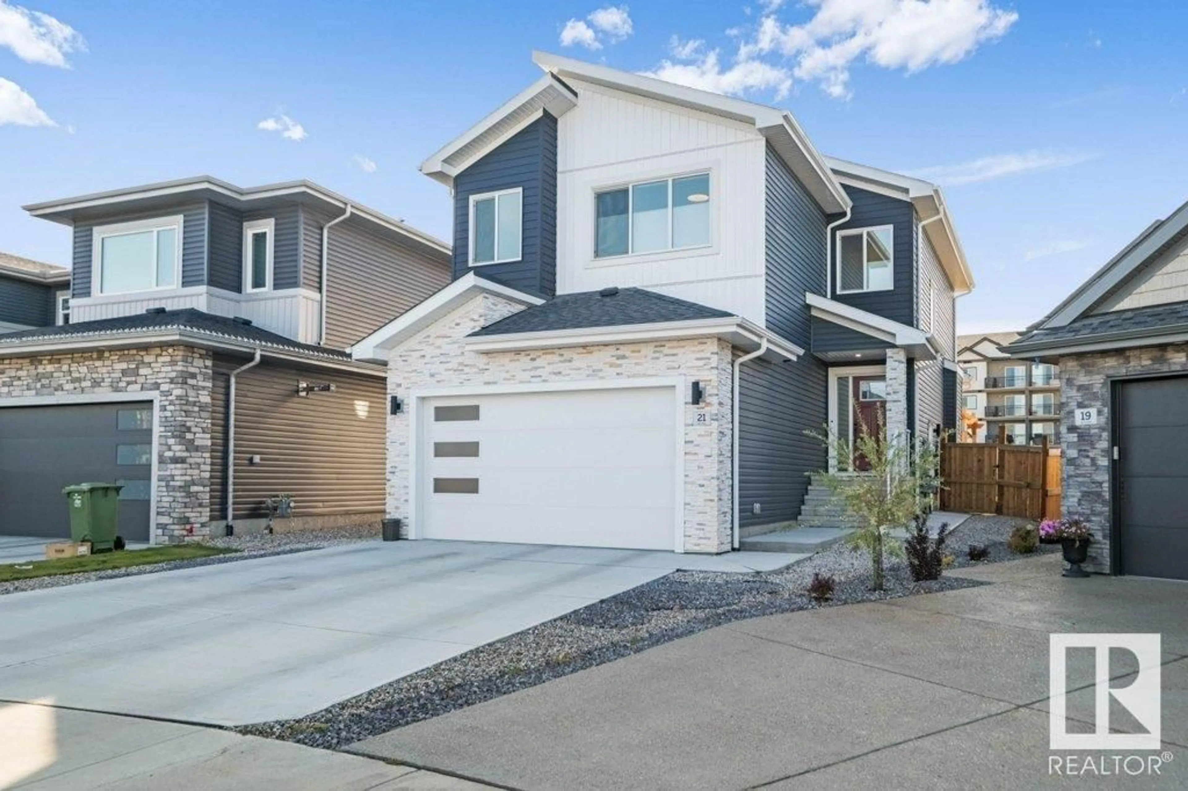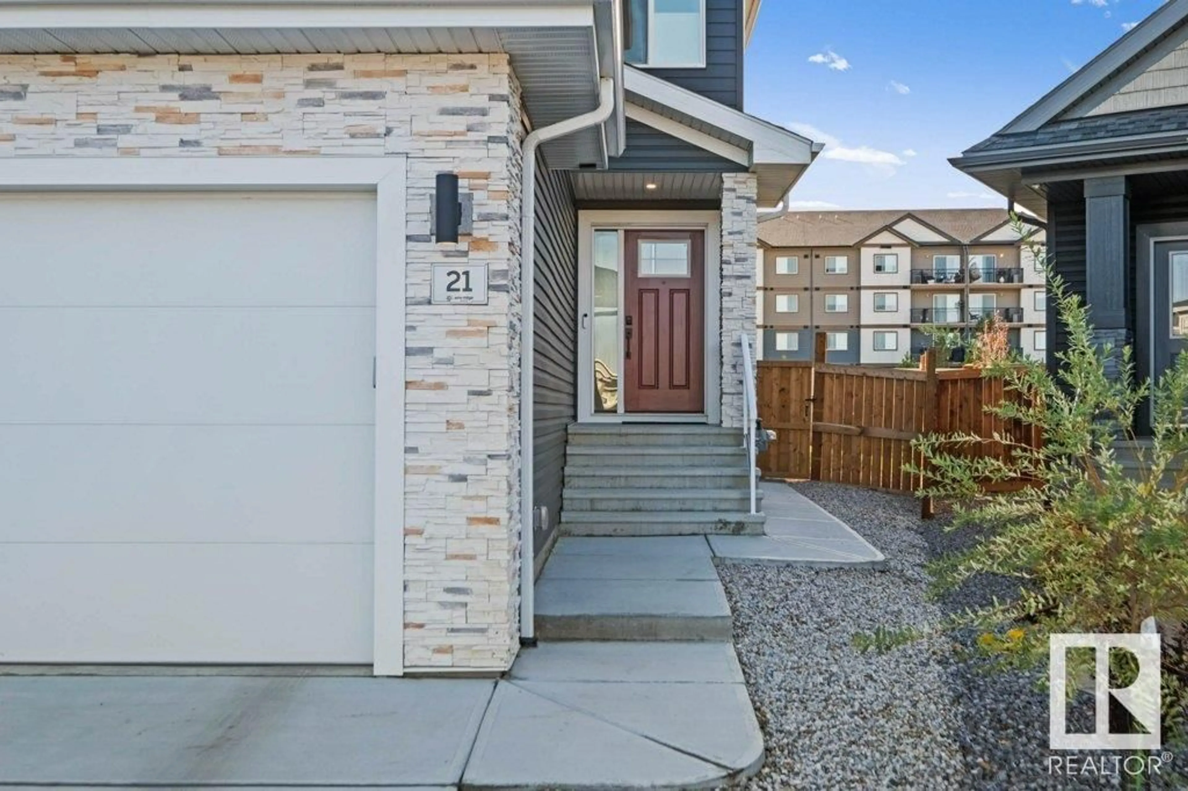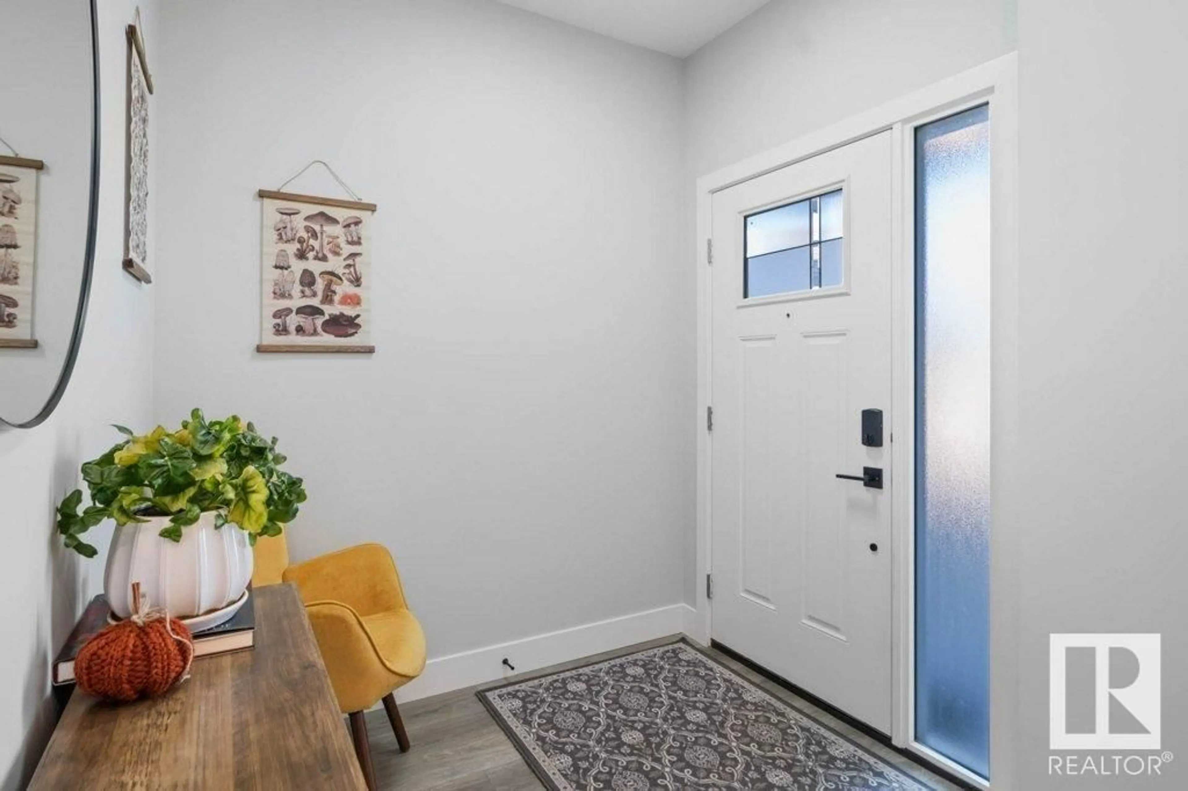21 ENCORE CR, St. Albert, Alberta T8N7W2
Contact us about this property
Highlights
Estimated ValueThis is the price Wahi expects this property to sell for.
The calculation is powered by our Instant Home Value Estimate, which uses current market and property price trends to estimate your home’s value with a 90% accuracy rate.Not available
Price/Sqft$322/sqft
Est. Mortgage$2,671/mo
Tax Amount ()-
Days On Market279 days
Description
This is an amazing family home nested on a prestigious crescent in Erin Ridge North! The bright main floor offers an open concept kitchen, dining room and living room with a beautiful fireplace. The spacious kitchen has ample countertop and cupboard space with a walk through pantry and stainless steel appliances. Upstairs you will find 3 big bedrooms, laundry room and a large bonus room. The primary bedroom has a 5 piece en-suite and a huge walk-in closet. The unfinished basement has a SEPARATE entrance and is awaiting your personal touches. Many upgrades to the home including quartz throughout, air conditioning, upgraded two tone cabinets, LED lighting, 9ft ceiling on main floor and more! To complete this home it sits on a large pie shaped lot, fully fenced and landscaped with a deck, underground sprinkler system, stamped concrete patio with pergola and a firepit! Has a great location close to all amenities including Costco and Lowes. A must see property! (id:39198)
Property Details
Interior
Features
Main level Floor
Living room
4.33 m x 4.14 mDining room
3.29 m x 2.72 mKitchen
3.29 m x 3.47 m



