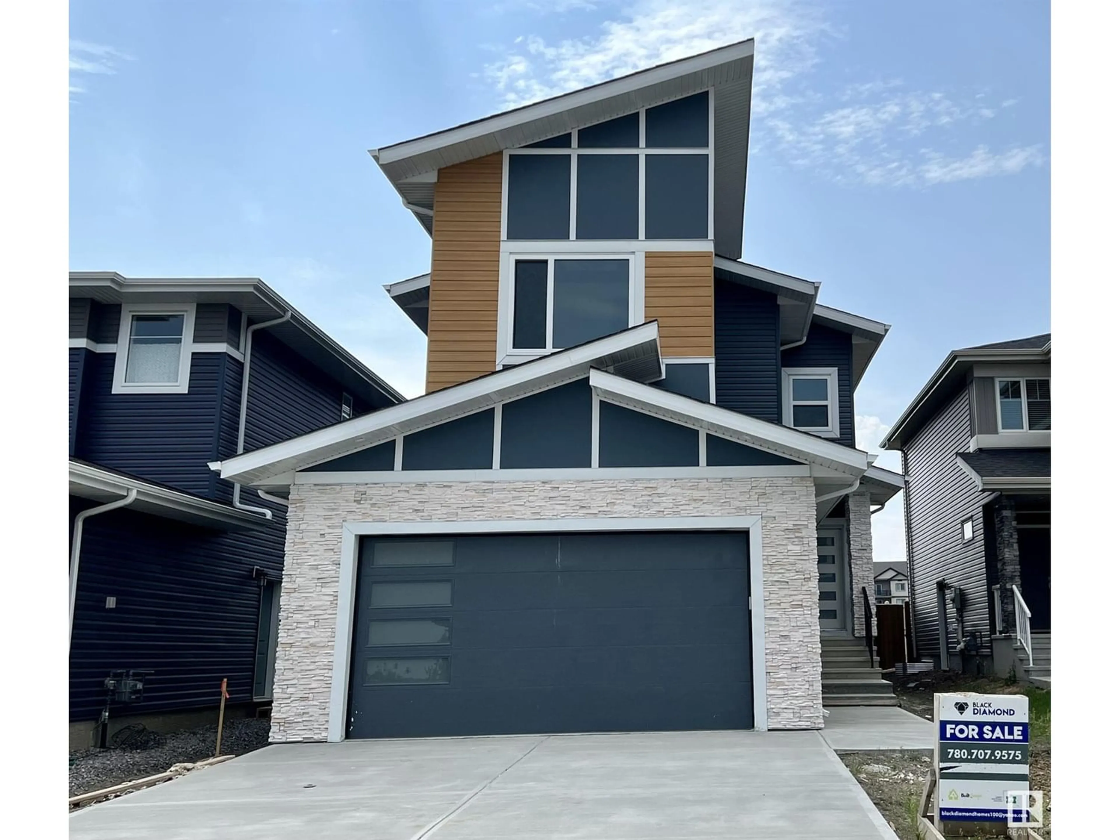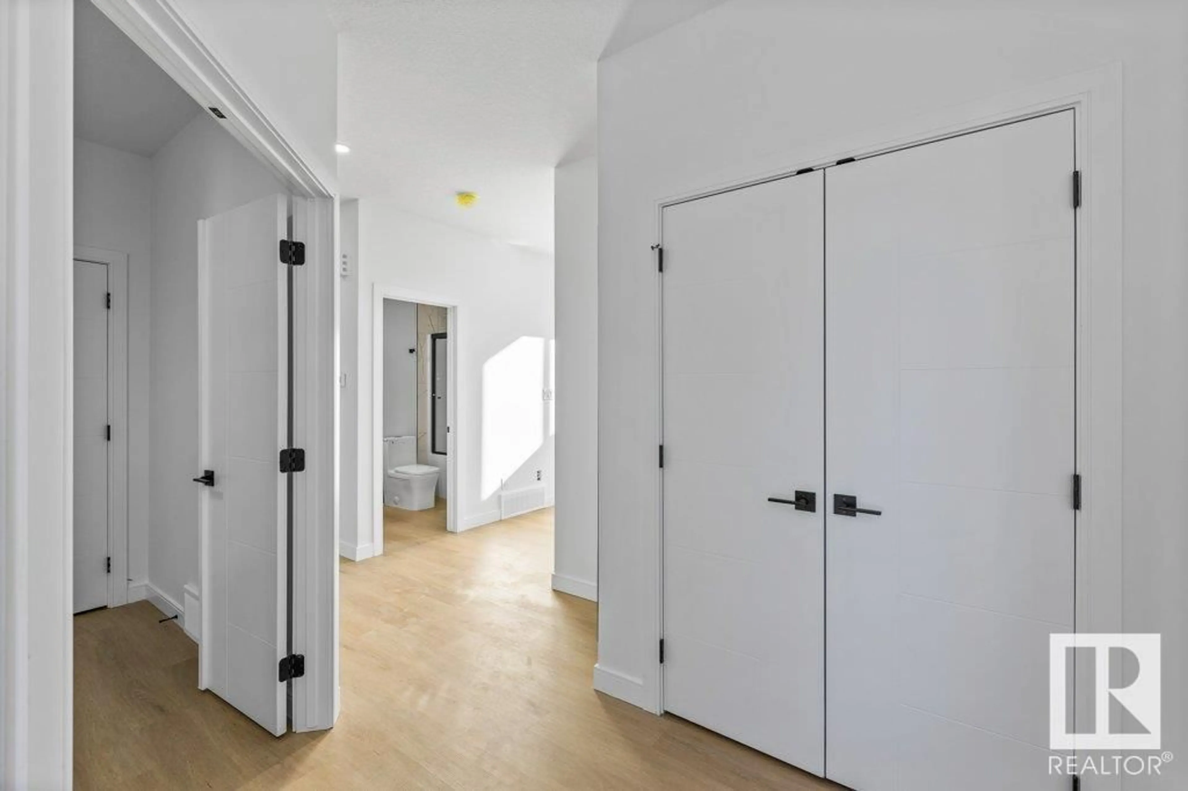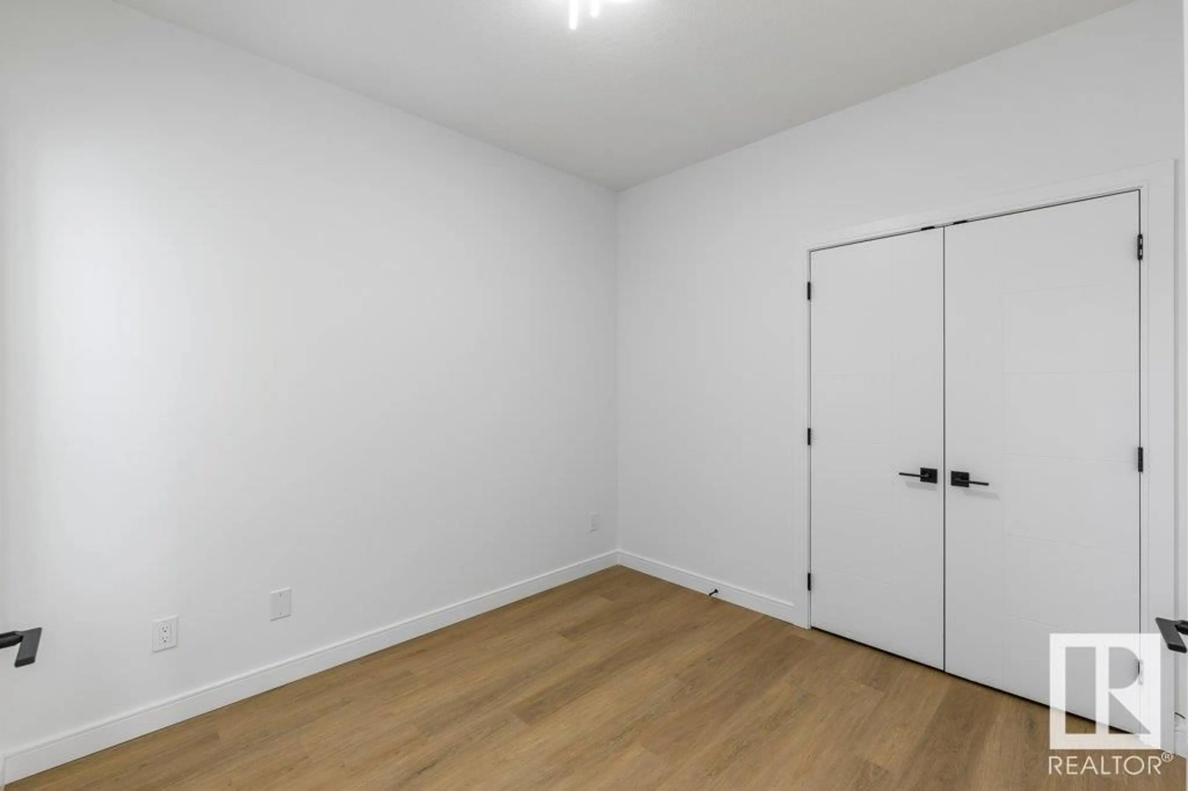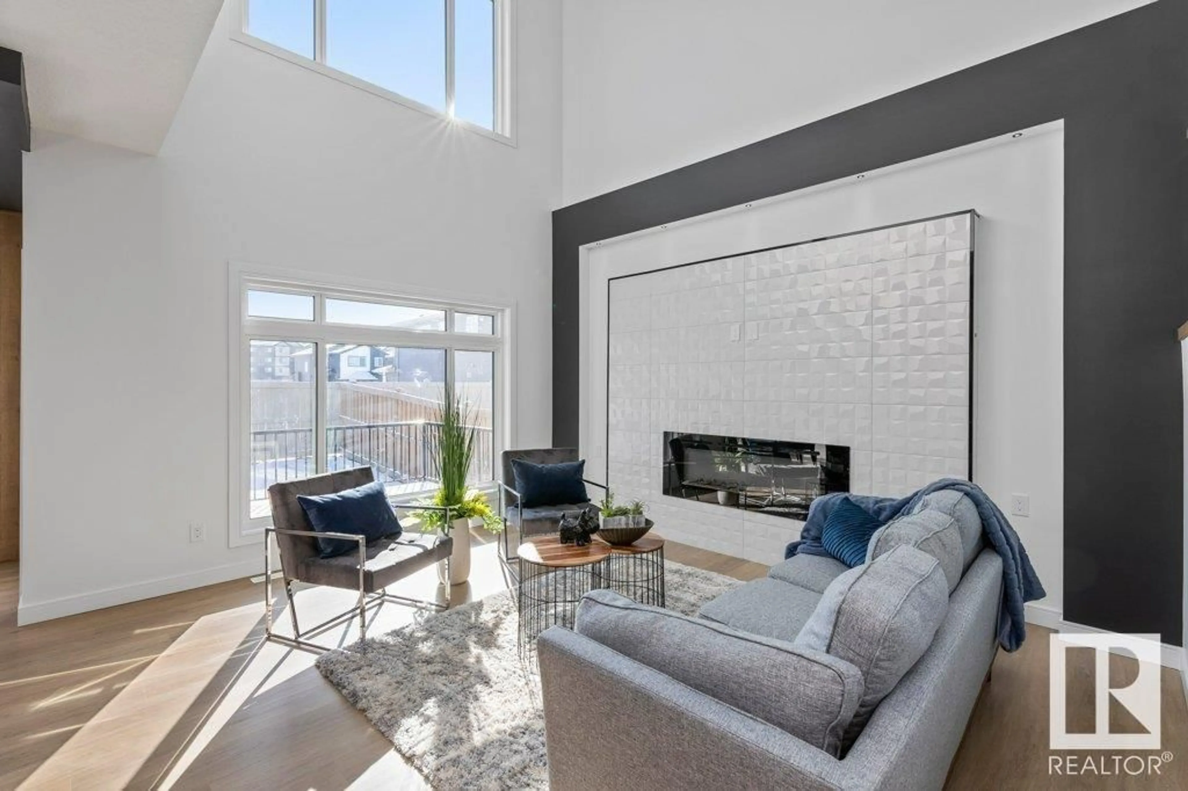19 EDISON DR, St. Albert, Alberta T8N7W1
Contact us about this property
Highlights
Estimated ValueThis is the price Wahi expects this property to sell for.
The calculation is powered by our Instant Home Value Estimate, which uses current market and property price trends to estimate your home’s value with a 90% accuracy rate.Not available
Price/Sqft$272/sqft
Est. Mortgage$2,662/mo
Tax Amount ()-
Days On Market1 year
Description
BEST PRICE IN ERIN RIDGE NORTH! This BRAND NEW custom built 2277 sq.ft.2 storey w/ dbl attached garage is nothing short of impressive. Featuring a modern & trendy functional floor plan, this FOUR bedroom, THREE bathroom dream home is right on point. Features a great room style main floor with wide plank flooring, chef inspired kitchen w/centre island, trendy lighting, modern cabinetry complimented by quartz countertops, stainless steel appliances & a break fast nook with garden door to the deck and back yard. The large social living room with its stunning feature wall fireplace is sure to provide the utmost enjoyment & comfort for all. A bedroom, 1/2 bath & a large mudroom leading to the walk-through pantry complete the main. Upstairs offers a BONUS room, convenient laundry room, 4 piece bath plus 3 large bedrooms including a magazine worthy master suite with luxurious spa-like, 5 piece ensuite & walk in closet. The unspoiled basement awaits your personal design. Dont think twice, come see for yourself! (id:39198)
Property Details
Interior
Features
Main level Floor
Dining room
3.81 m x 2.93 mKitchen
3.48 m x 3.69 mBedroom 2
3.04 m x 2.89 mLiving room
4.3 m x 4.77 mProperty History
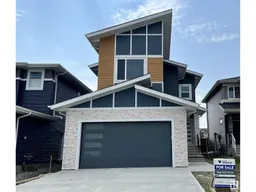 39
39
