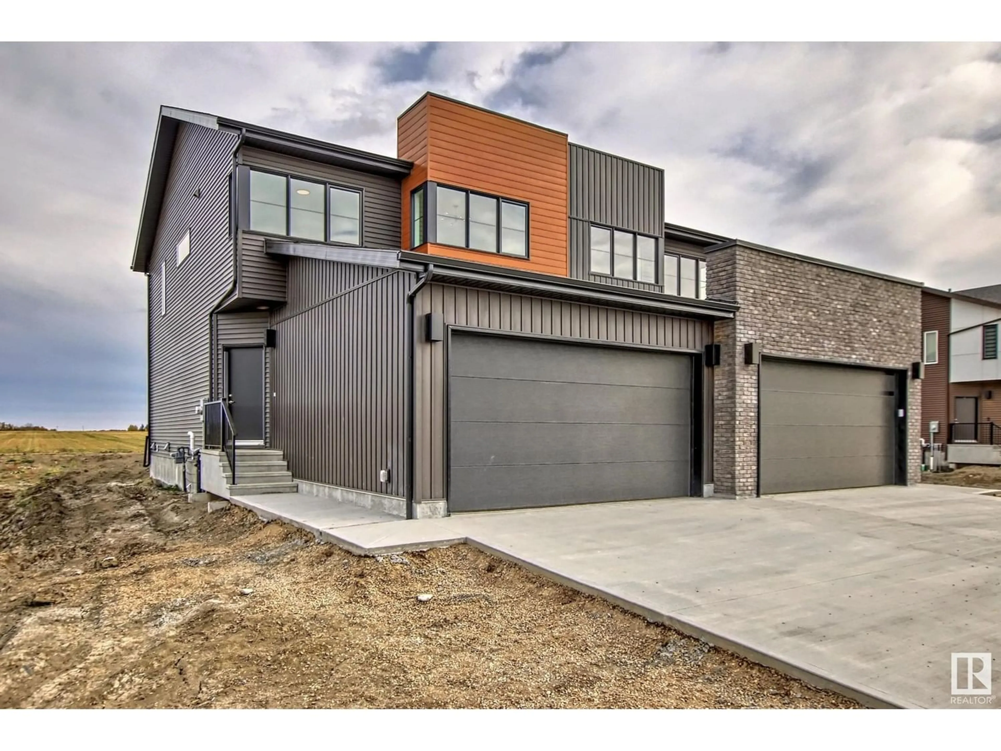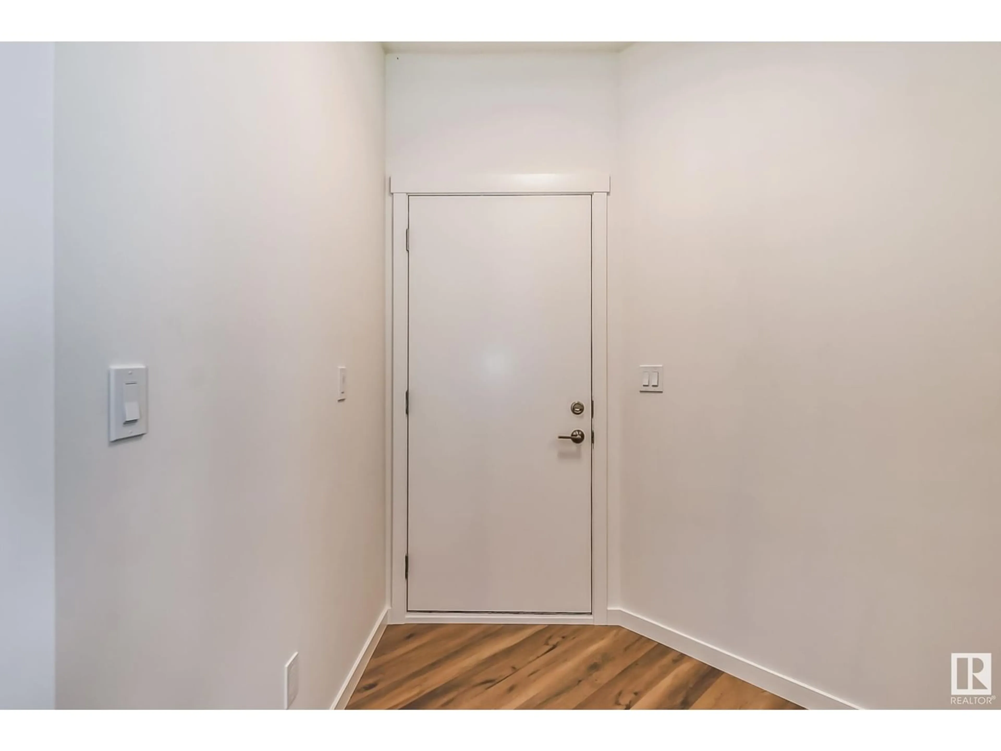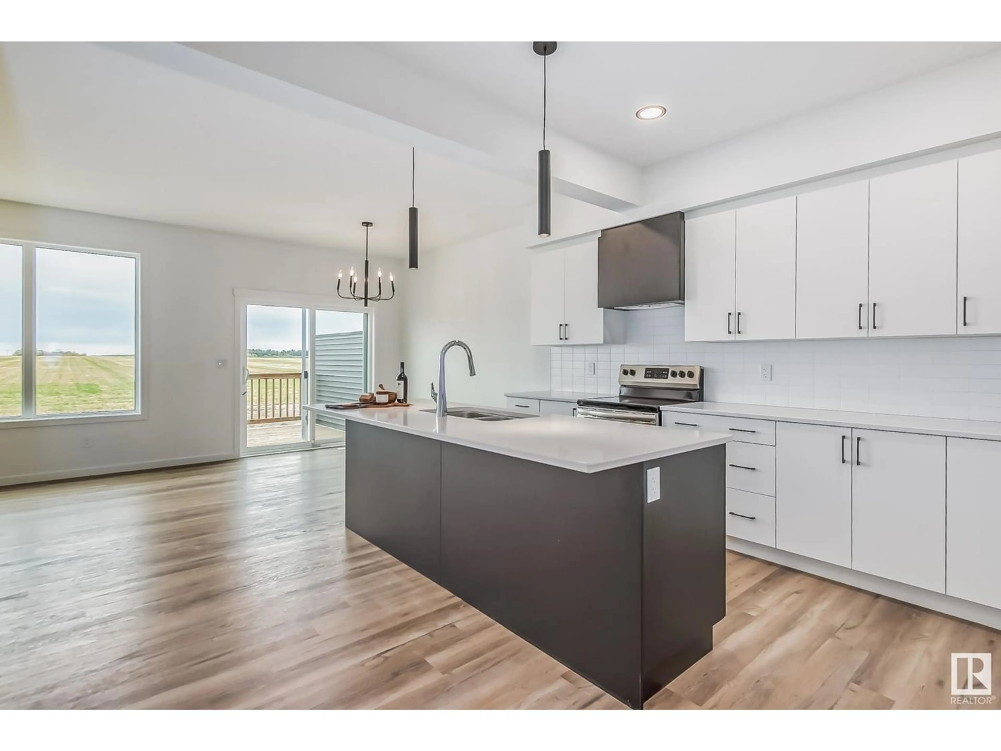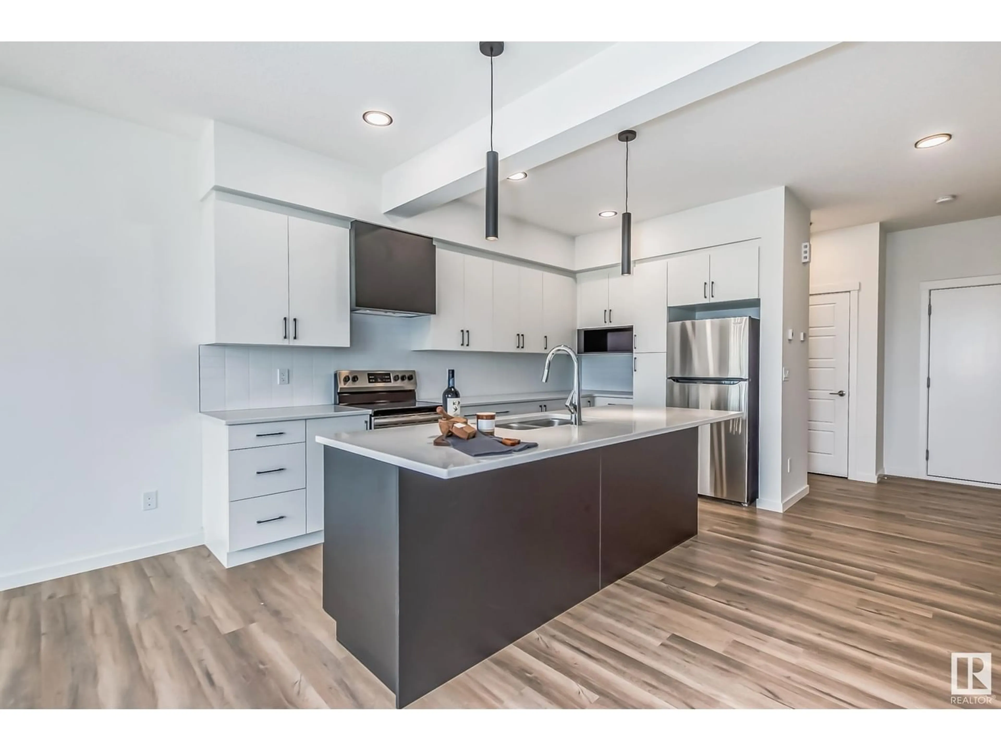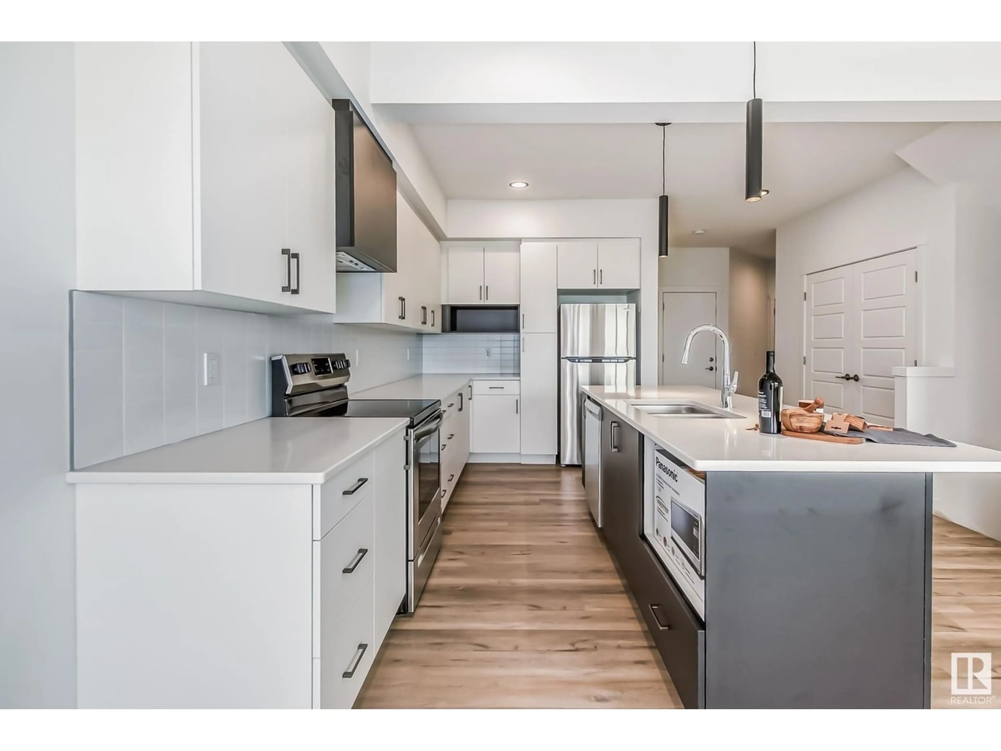175 Edison DR, St. Albert, Alberta T8N8A7
Contact us about this property
Highlights
Estimated ValueThis is the price Wahi expects this property to sell for.
The calculation is powered by our Instant Home Value Estimate, which uses current market and property price trends to estimate your home’s value with a 90% accuracy rate.Not available
Price/Sqft$314/sqft
Est. Mortgage$2,039/mo
Tax Amount ()-
Days On Market1 year
Description
Exquisite in Erin Ridge North! Brand new, 3 bedroom, 2.5 bath two-storey duplex with a double attached garage that is large enough to fit the average truck! This duplex is extremely well laid out, maximizing every last square inch to give you the most living space possible! You won't even realize you're in a duplex, until you leave the property! Top to bottom modern finishings, right down to the basement threshold, where you can add your own pizzazz! The views from the primary are above average- overlooks a farmers field, with no plans to develop in the near future! Feels like living in the country, but still in the city! Close to Costco so you can fill the plethora of kitchen cabinets, lots of shopping and dining too! Brand new schools close by, and quick access to commuter highways- what more could you ask for?!? (id:39198)
Property Details
Interior
Features
Main level Floor
Living room
3.82m x 4.15mDining room
measurements not available x 3.26 mKitchen
2.52m x 4.46m
