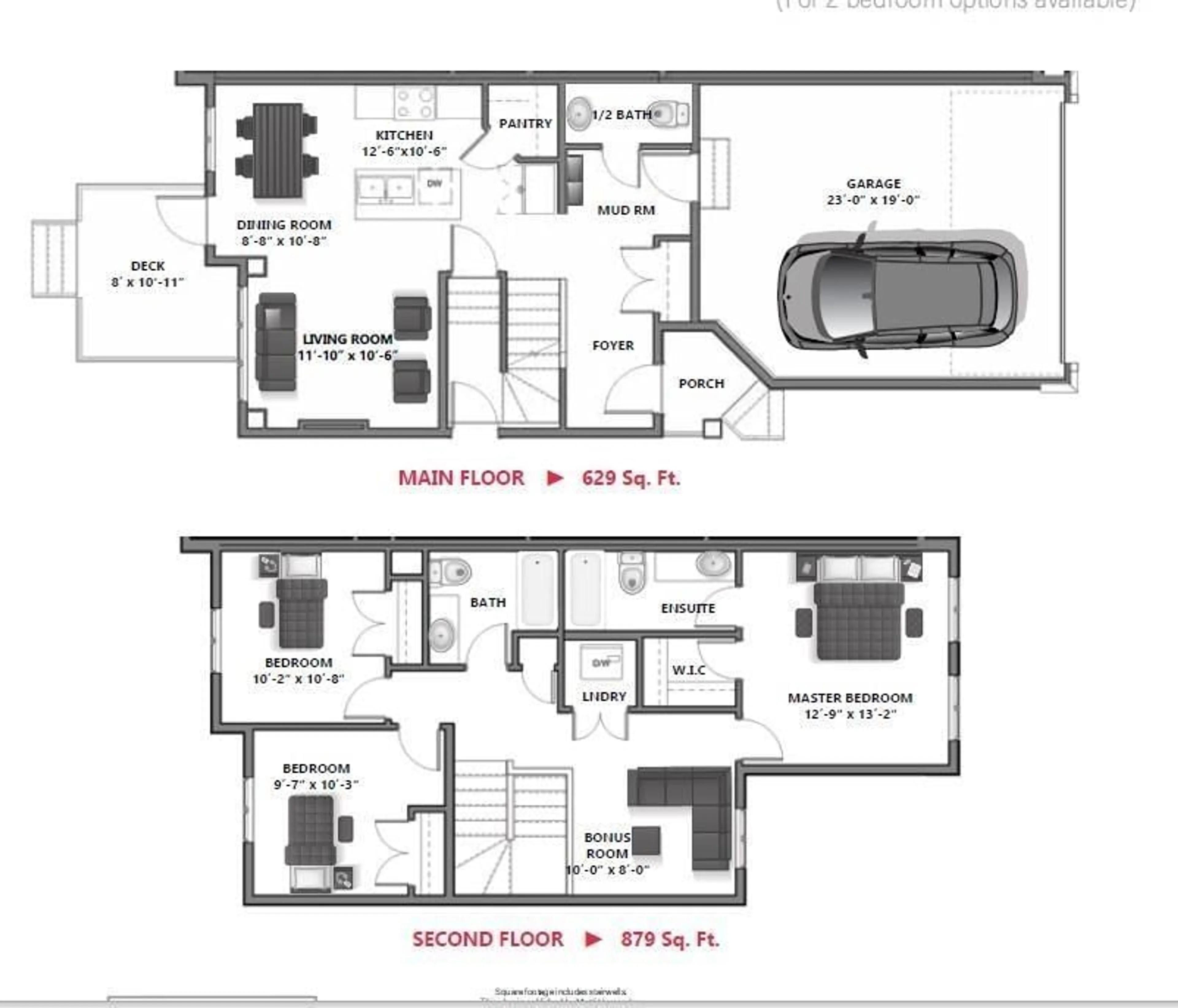143 edison drive, St. Albert, Alberta T8N8A9
Contact us about this property
Highlights
Estimated ValueThis is the price Wahi expects this property to sell for.
The calculation is powered by our Instant Home Value Estimate, which uses current market and property price trends to estimate your home’s value with a 90% accuracy rate.$812,000*
Price/Sqft$317/sqft
Days On Market4 days
Est. Mortgage$2,040/mth
Tax Amount ()-
Description
Quick Possession! Designed with artistic flair and architectural ingenuity, this non cookie-cutter home offers a one-of-a-kind living experience. Step inside to discover a captivating interior filled with features such as 9' ceilings, linear fireplace, upscaled kitchen cabinetry and distinctive finishes. Every room tells a story featuring a laundry room on 2nd floor, big master and 2 good size bedrooms and a bonus room. Outside, the property exudes character with its captivating, thoughtfully curated design, and perhaps even an eye-catching faade that reflects the owner's individuality. Escape the ordinary and immerse yourself in the charm and character of this non cookie-cutter home, where every corner invites exploration and imagination. Features: side entrance, 23' deep garage, 9' basement ceiling, big windows, deep walk-in master closet, quartz counter tops and many more upgrades! *Photos are from previous showhome to showcase possible finishes and for illustration purpose only. (id:39198)
Property Details
Interior
Features
Main level Floor
Living room
Dining room
Kitchen
Exterior
Parking
Garage spaces 4
Garage type Attached Garage
Other parking spaces 0
Total parking spaces 4
Property History
 14
14

