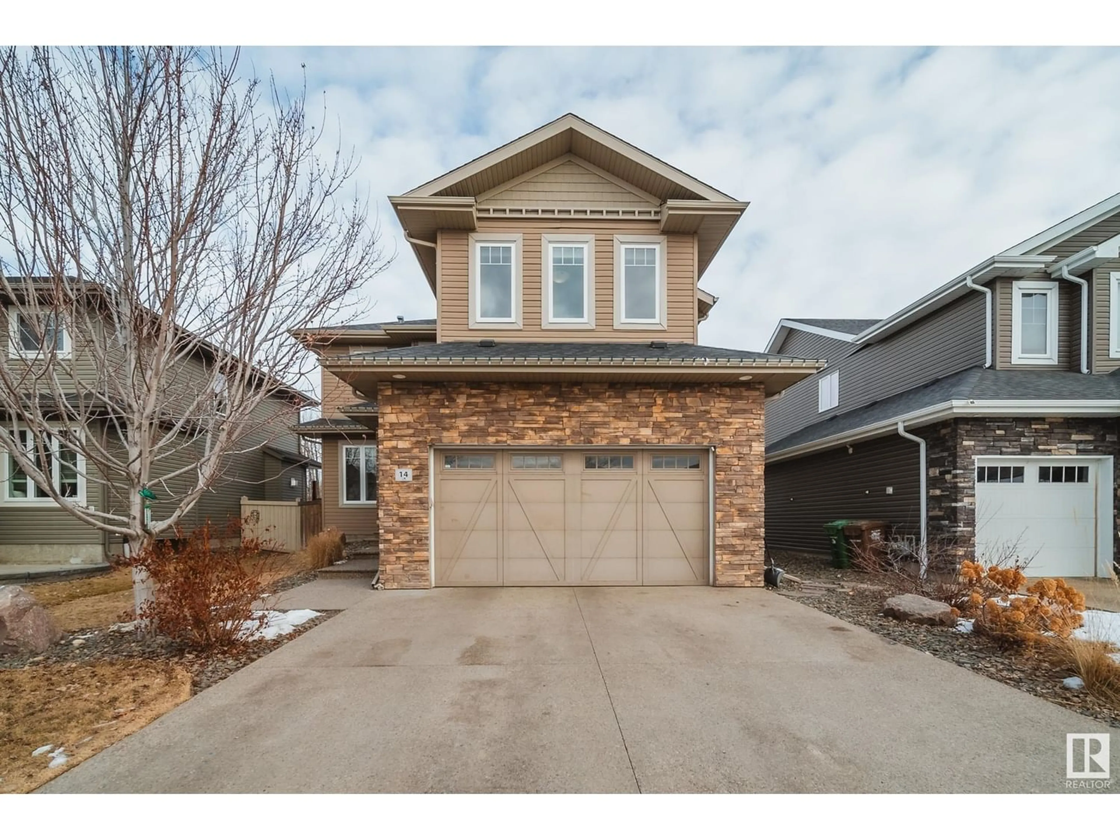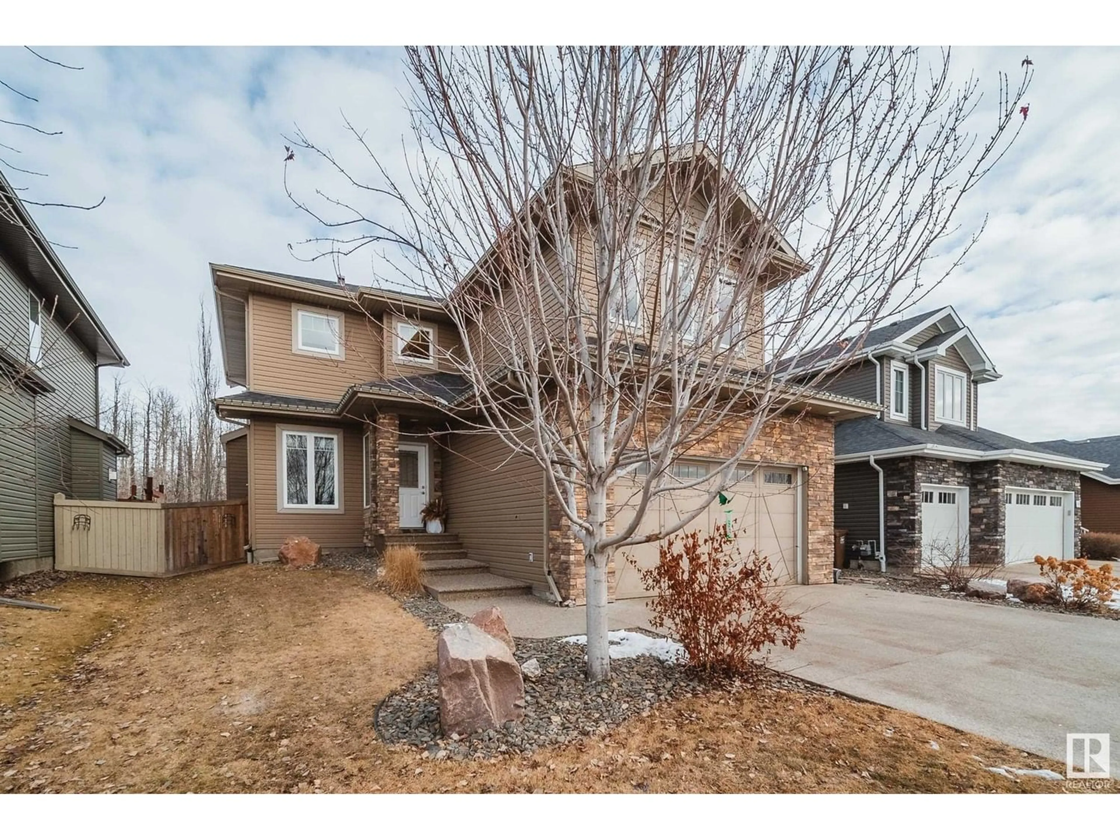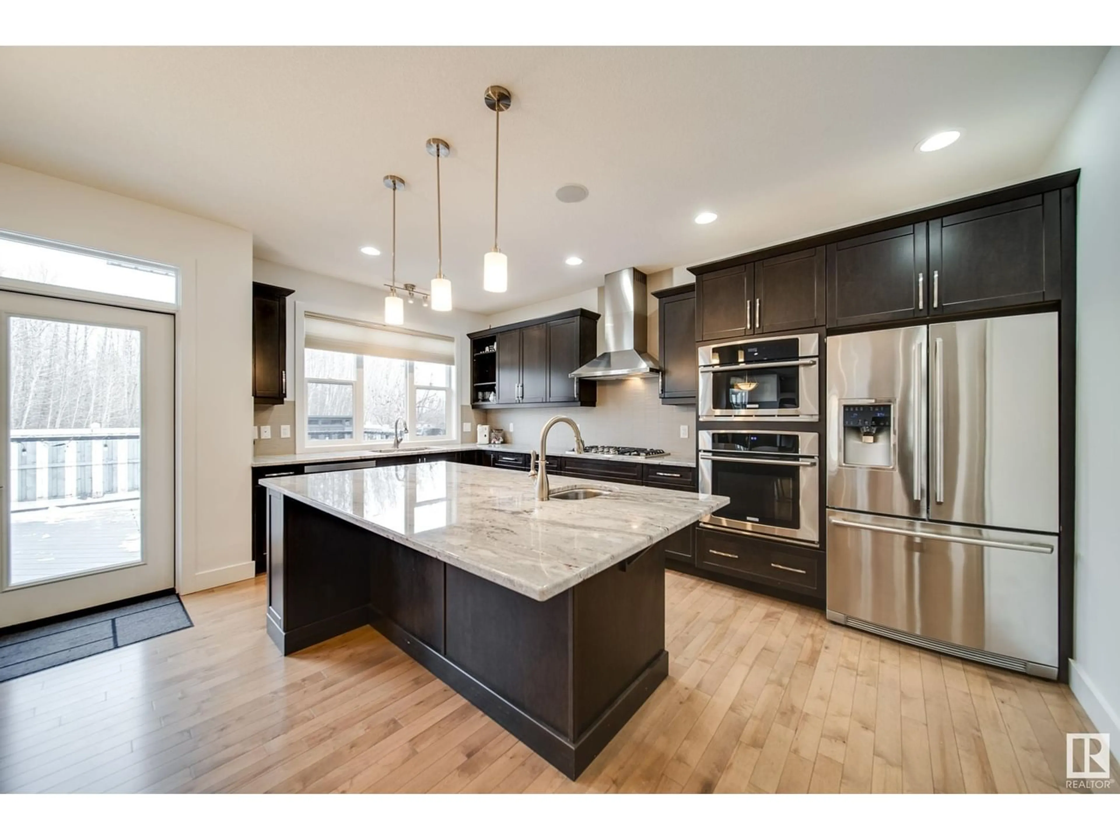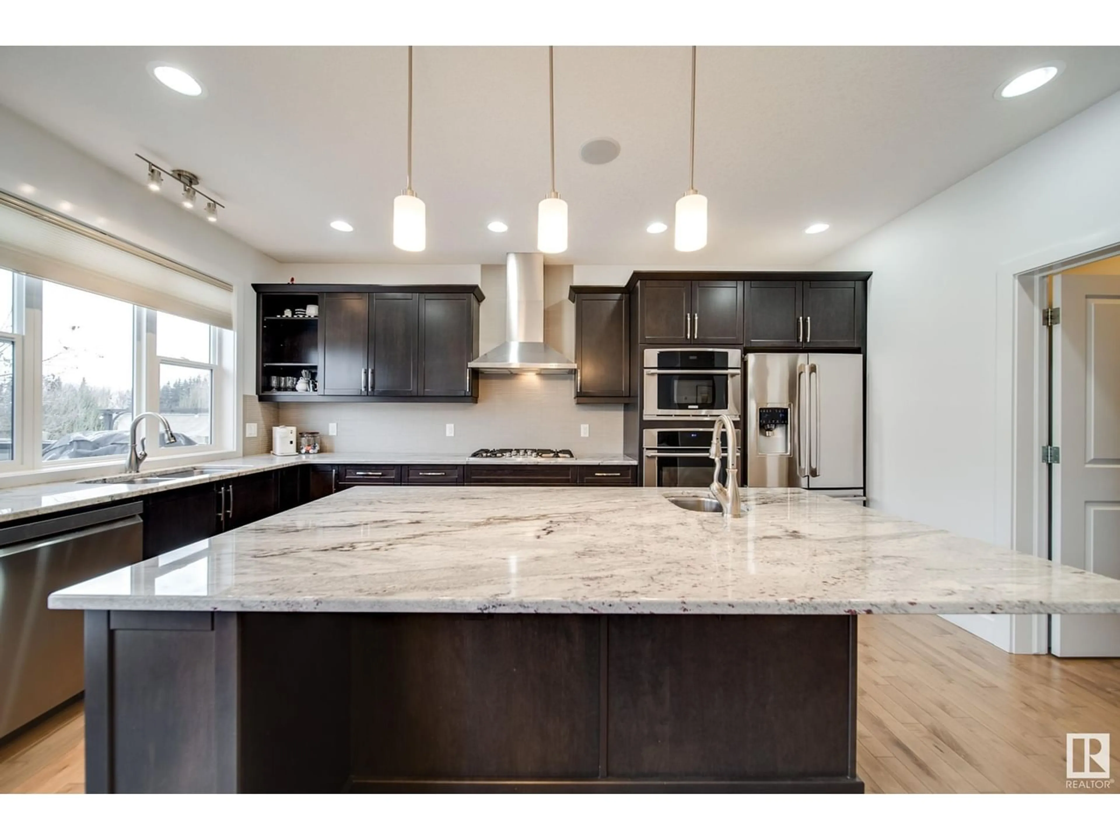14 EDGEWATER TC, St. Albert, Alberta T8N4G5
Contact us about this property
Highlights
Estimated ValueThis is the price Wahi expects this property to sell for.
The calculation is powered by our Instant Home Value Estimate, which uses current market and property price trends to estimate your home’s value with a 90% accuracy rate.Not available
Price/Sqft$310/sqft
Est. Mortgage$3,114/mo
Tax Amount ()-
Days On Market284 days
Description
BACKING TREES PLUS FEATURING 4 BEDS, 3.5 BATHS, BONUS ROOM, MAIN FLOOR DEN, 2 LAUNDRY ROOMS & A FULLY FINISHED BASEMENT! This home has it all & is ready for the next amazing family to call it home. Located in a quiet spot in popular Erin Ridge where your family can walk to school, play in the parks & be just minutes away from all major amenities. With 2338 sqft above grade plus a bonus room & a large rec room in the basement, you will have all the space your family needs. The main floor offers a living room with gas fireplace, open dining room & a kitchen with rich cabinetry, built in appliances, wine rack, dual sinks and quartz counters. The second floor offers 3 generous sized bedrooms & a family room. The primary bed has a walk in closet & 5pce bath with soaker tub & separate glass shower. The basement is home to a 4th bed, rec area, storage plus an additional laundry room. You will enjoy central AC, plus having a fully fenced yard that offers a massive composite deck, grass & a patio for a hot tub! (id:39198)
Property Details
Interior
Features
Basement Floor
Bedroom 4
5.06 m x 3.02 mRecreation room
4.55 m x 8.93 mExterior
Parking
Garage spaces 4
Garage type Attached Garage
Other parking spaces 0
Total parking spaces 4
Property History
 61
61




