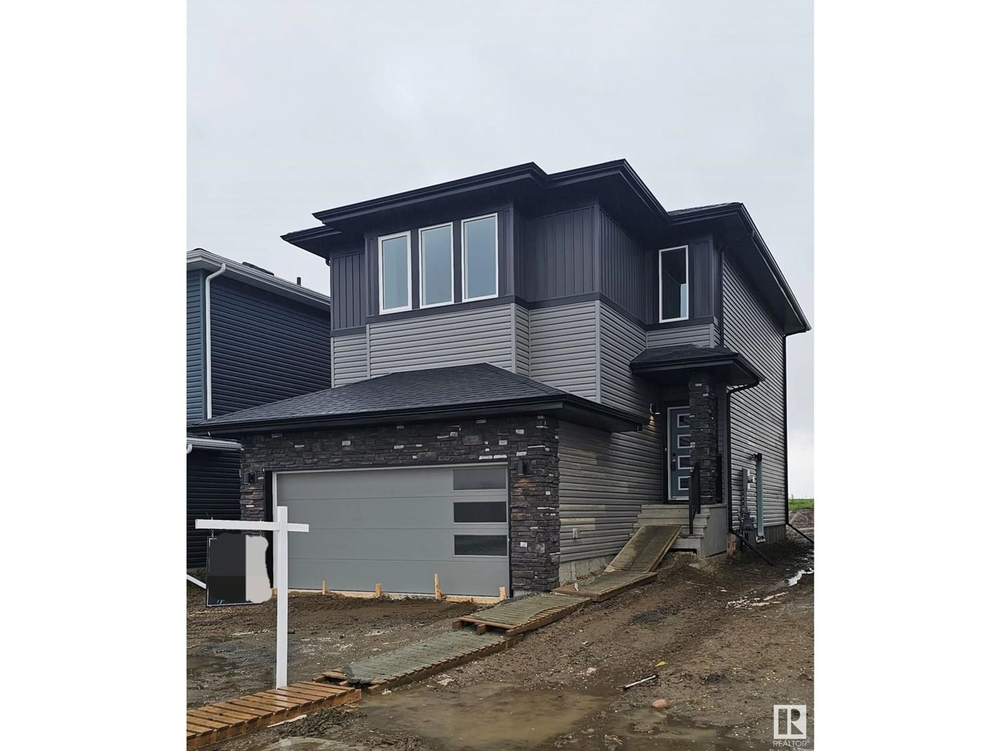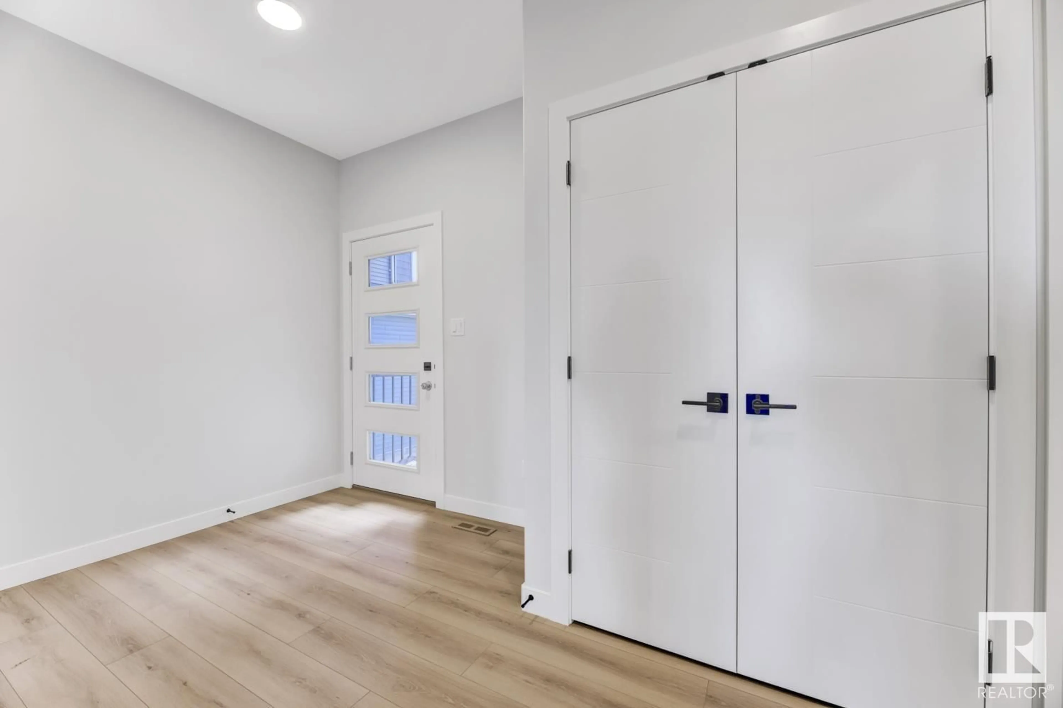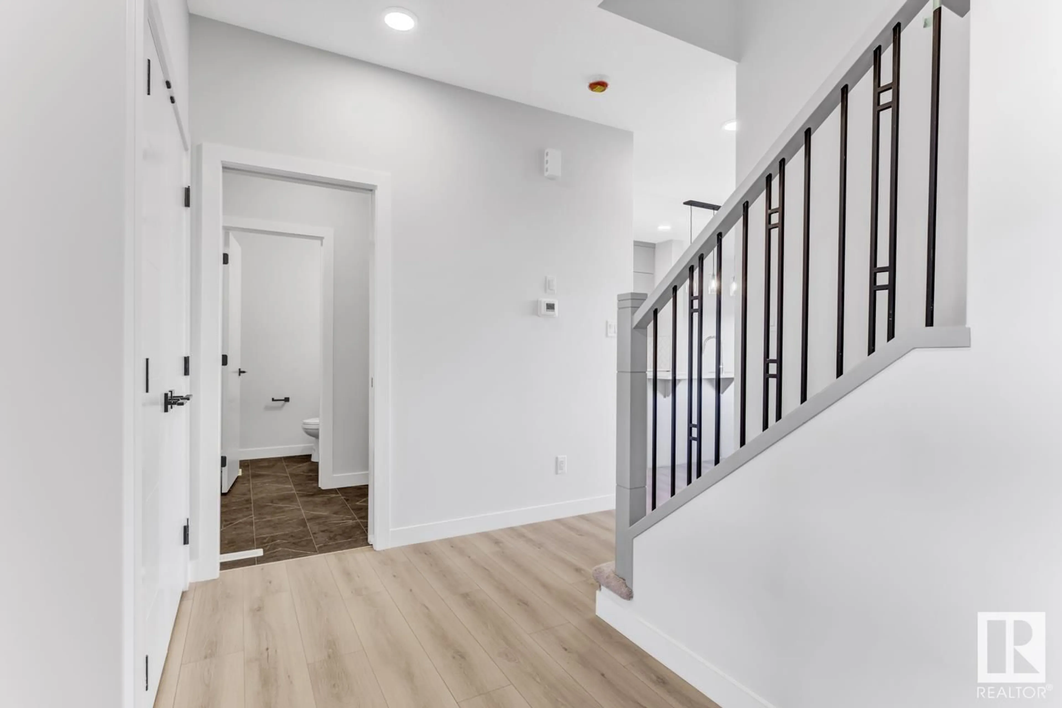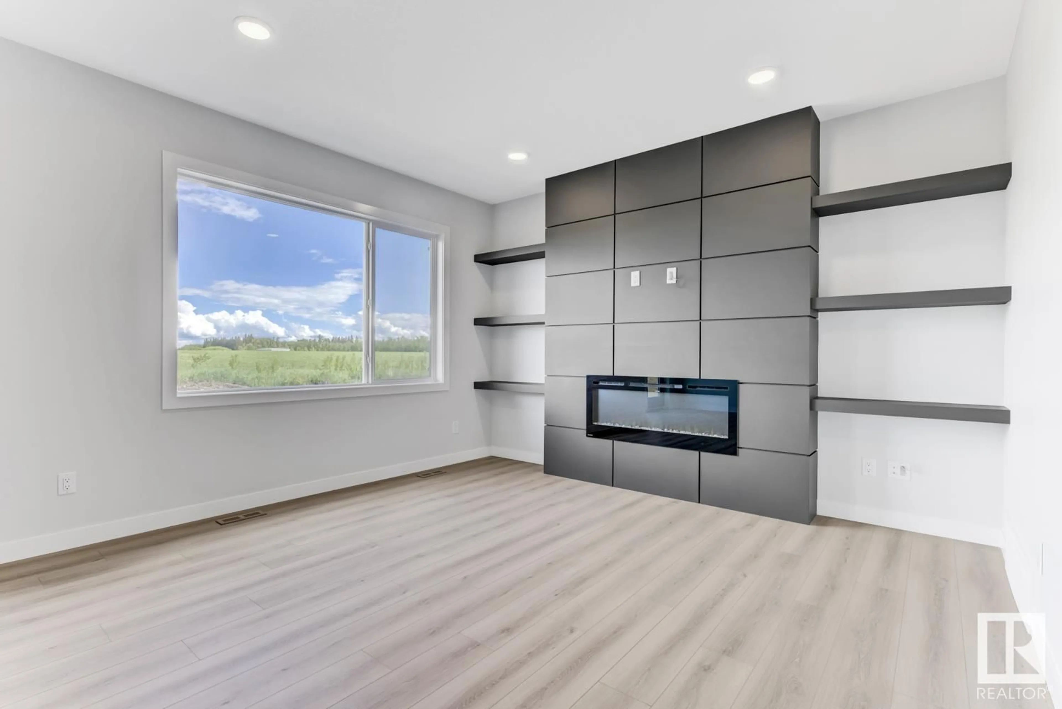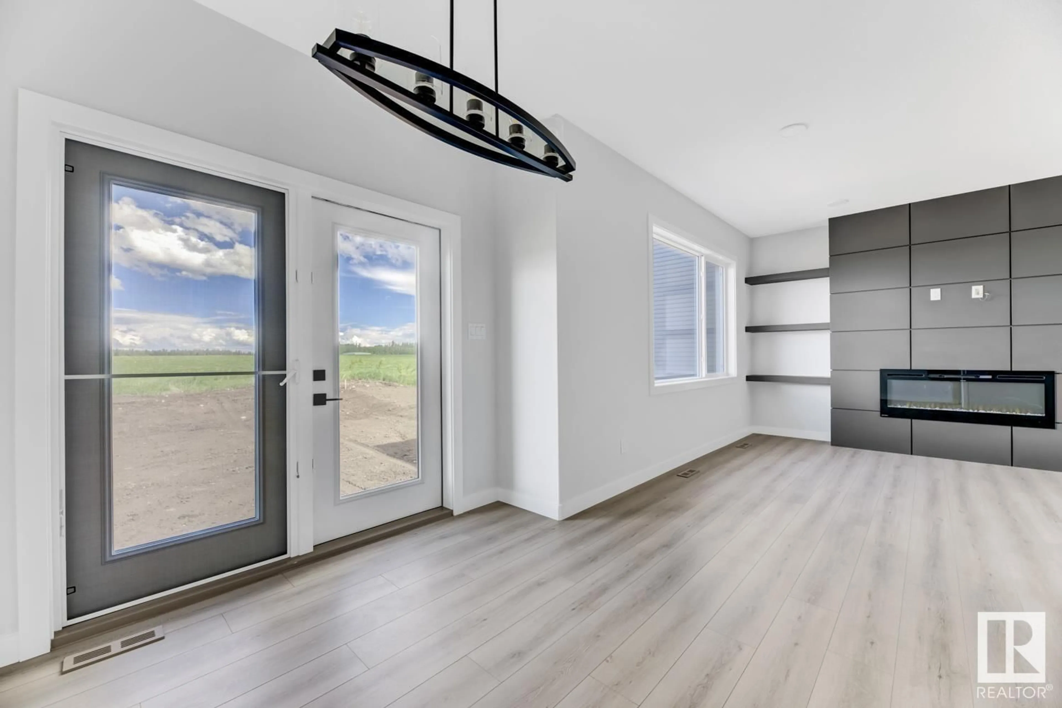125 Edison DR, St. Albert, Alberta T8N8A9
Contact us about this property
Highlights
Estimated ValueThis is the price Wahi expects this property to sell for.
The calculation is powered by our Instant Home Value Estimate, which uses current market and property price trends to estimate your home’s value with a 90% accuracy rate.Not available
Price/Sqft$333/sqft
Est. Mortgage$2,357/mo
Tax Amount ()-
Days On Market233 days
Description
Home is now completed and ready for its new owners. Welcome to the Mila by Encore master builder. This home boasts a large front foyer with metal spindle railing to the upper floor. 9 ft ceilings with a great room concept. Island kitchen with corner pantry, quartz countertops and stainless appliances. Great room with large windows and 50 linear fireplace over looking the rear yard, garden doors off the eating area to future deck location. Upper floor with 3 large bedrooms and bonus room. Owners suite with large walk in closet and 4 piece ensuite and dual sinks. Home has a side entrance to basement with 9ft ceilings, BUILDER CAN FINISH THE BASEMENT WITH A LEGAL BASEMENT SUITE. Road closed alternate route North on Hyway 2 right on Ernest Blvd, left on Element drive North, Right on Edgefeild Way follow to Edison drive right on Edison drive. (id:39198)
Property Details
Interior
Features
Main level Floor
Dining room
Kitchen
Family room
Living room
Property History
 16
16

