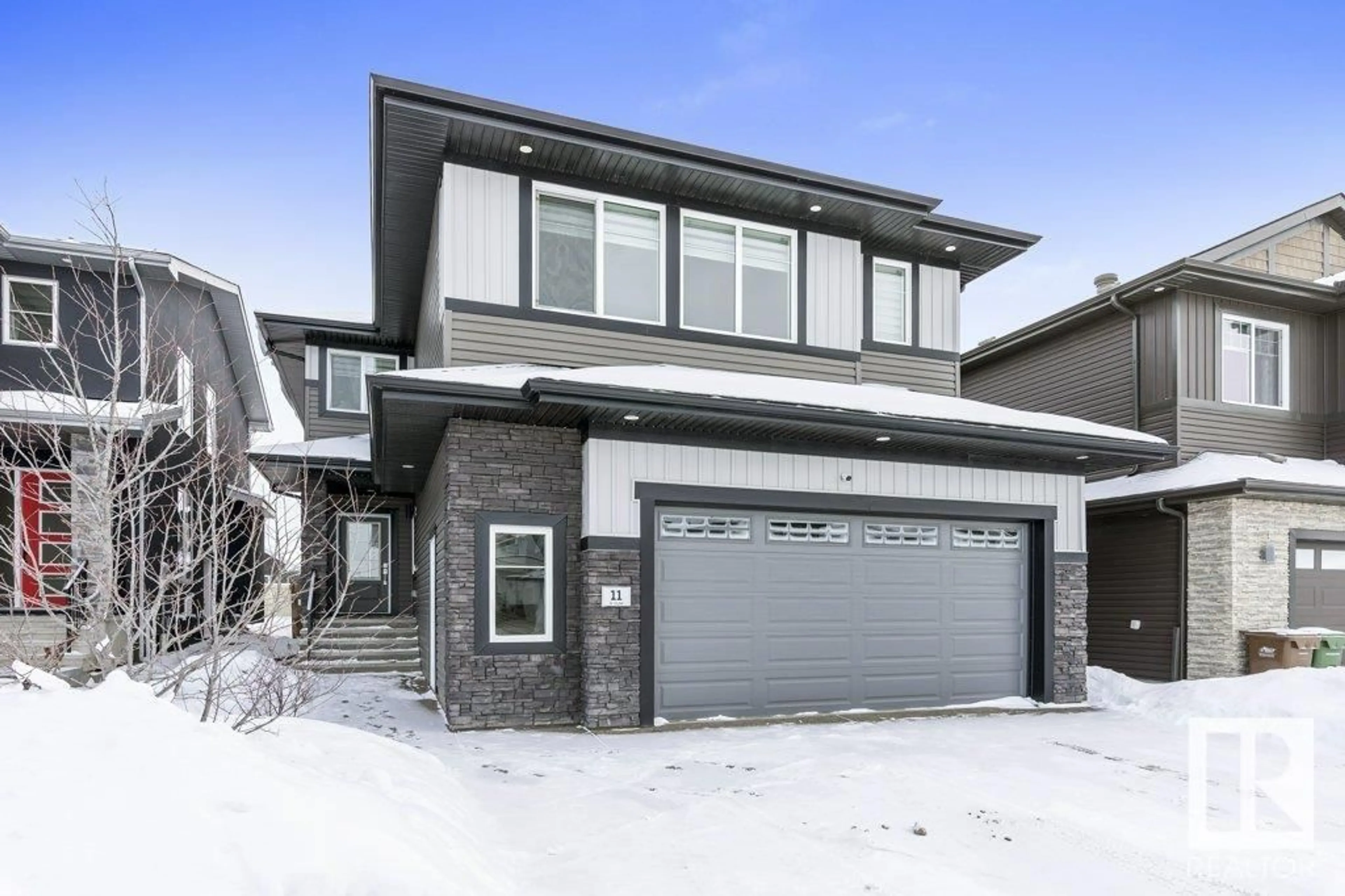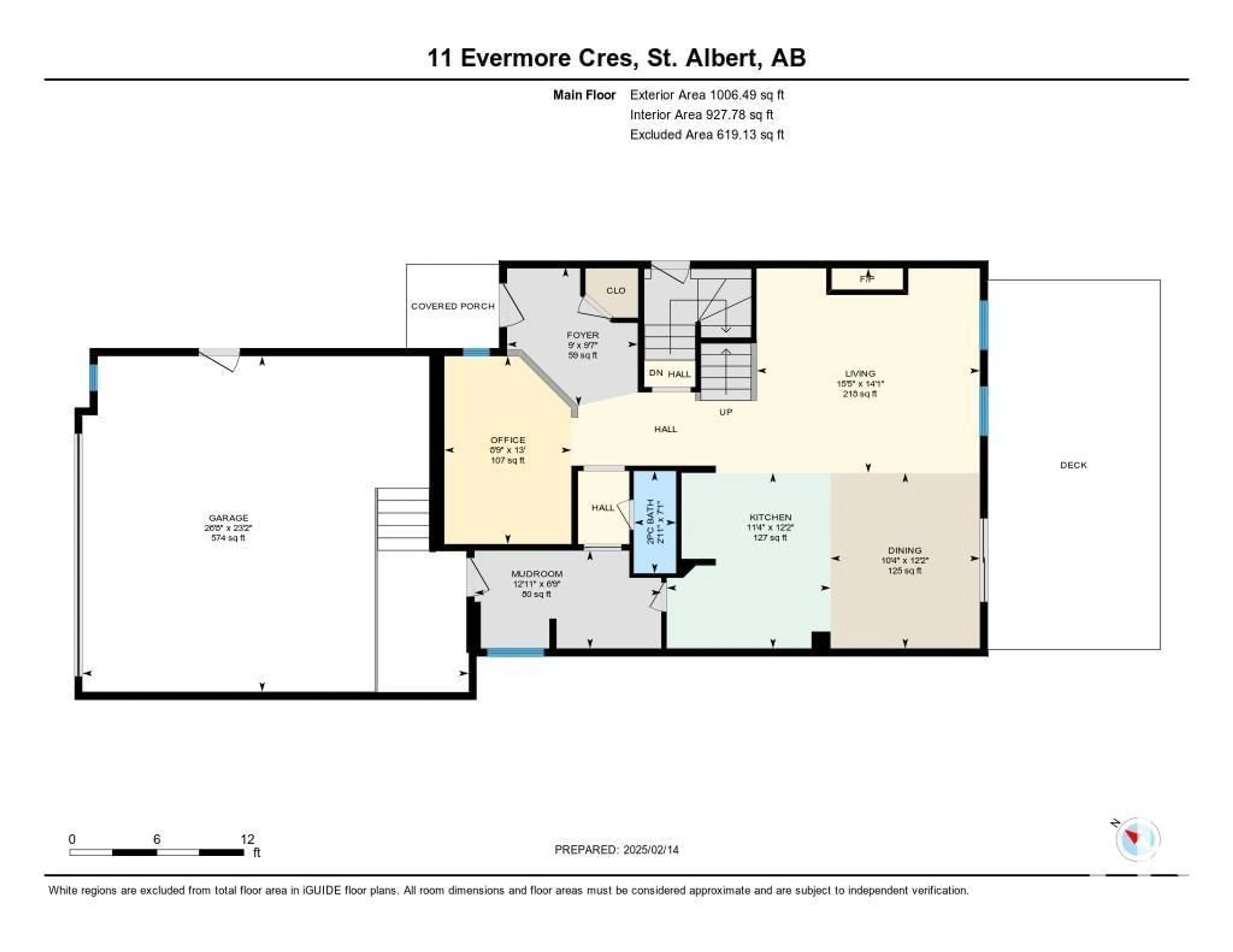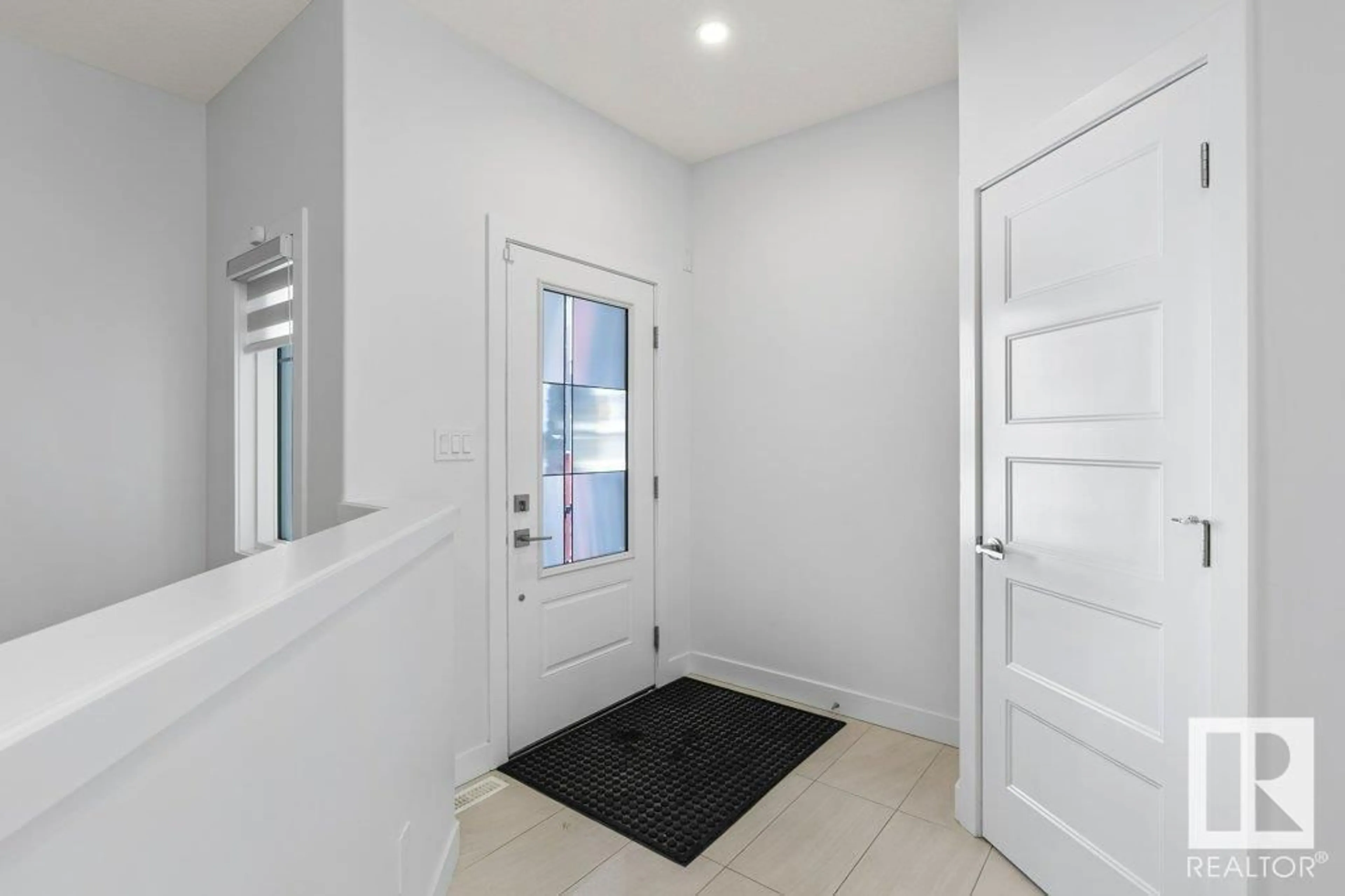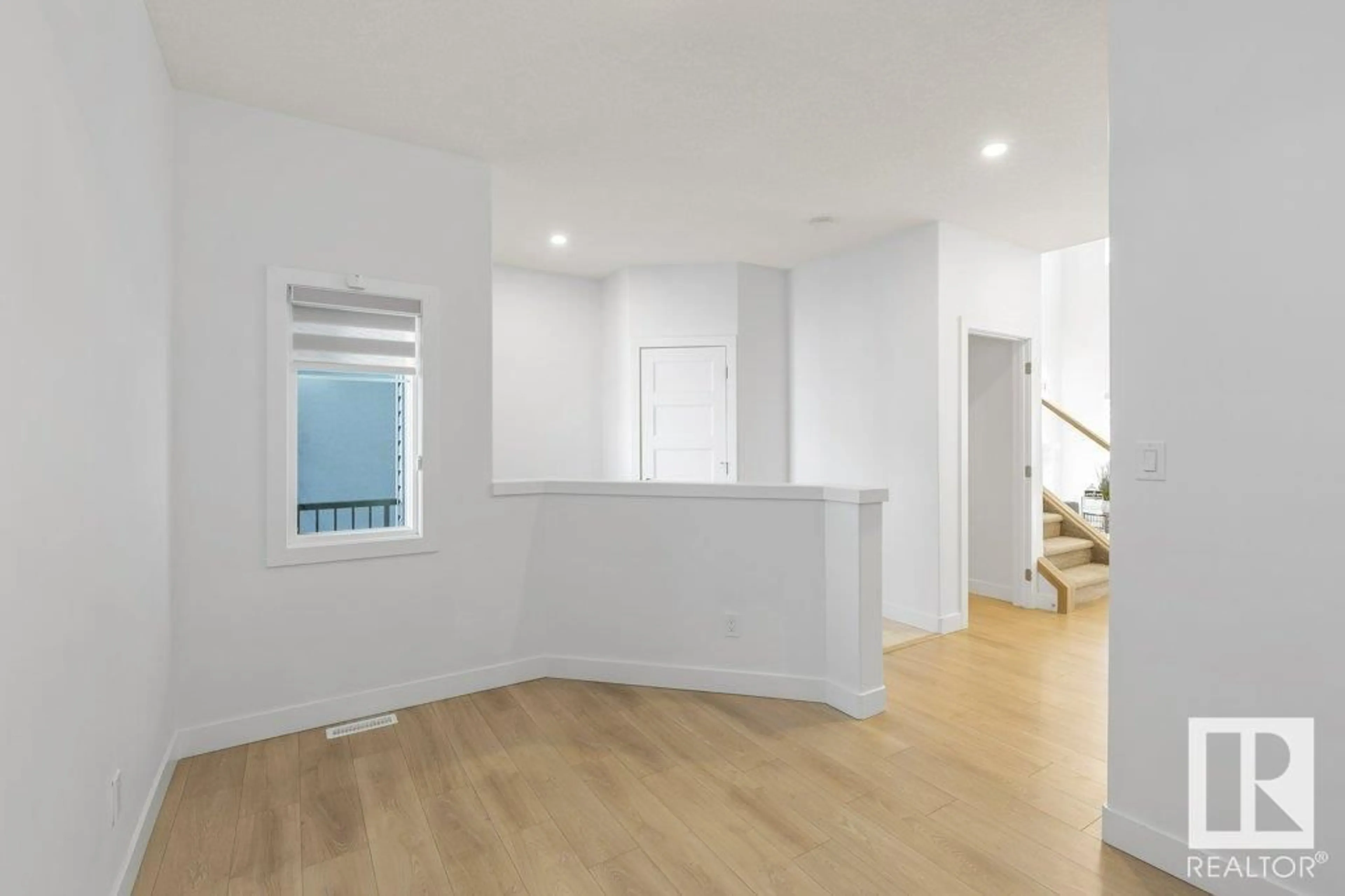11 EVERMORE CR, St. Albert, Alberta T8N7W9
Contact us about this property
Highlights
Estimated ValueThis is the price Wahi expects this property to sell for.
The calculation is powered by our Instant Home Value Estimate, which uses current market and property price trends to estimate your home’s value with a 90% accuracy rate.Not available
Price/Sqft$305/sqft
Est. Mortgage$3,006/mo
Tax Amount ()-
Days On Market7 days
Description
Want new? Just move right in here as EVERYTHING is done! Step into this exquisite, fully finished & beautifully landscaped home offering over 3100 sq ft of thoughtfully designed living space in Erin Ridge North. Steps from a serene pond, this 4-bed, 4-bath includes a private side entrance leading to a fully finished basement. The open-concept design is flooded with natural light from massive windows & open-to-above layout. The main level showcases stunning chandeliers, a two-story vault with18-foot ceiling, an upgraded tile feature wall w/fireplace, intricate ceiling details, a sleek all-white kitchen with white sandstone sink, built-in appliances, gas cooktop, walk-through pantry, mudroom & versatile den/office. Glass railings complement elegant flooring, leading to a spacious bonus room, 2 bedrooms, 4-pce bath, laundry & luxurious primary suite with 5-pce ensuite & jetted tub. The basement offers a bright open area, additional bedroom, bath & storage. An oversized garage completes this exceptional home. (id:39198)
Property Details
Interior
Features
Upper Level Floor
Bedroom 3
3.75 m x 4.56 mBonus Room
4.66 m x 3.65 mPrimary Bedroom
4.68 m x 5.22 mBedroom 2
3.23 m x 3.81 mProperty History
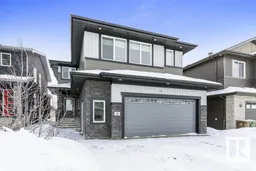 54
54
