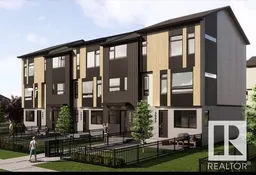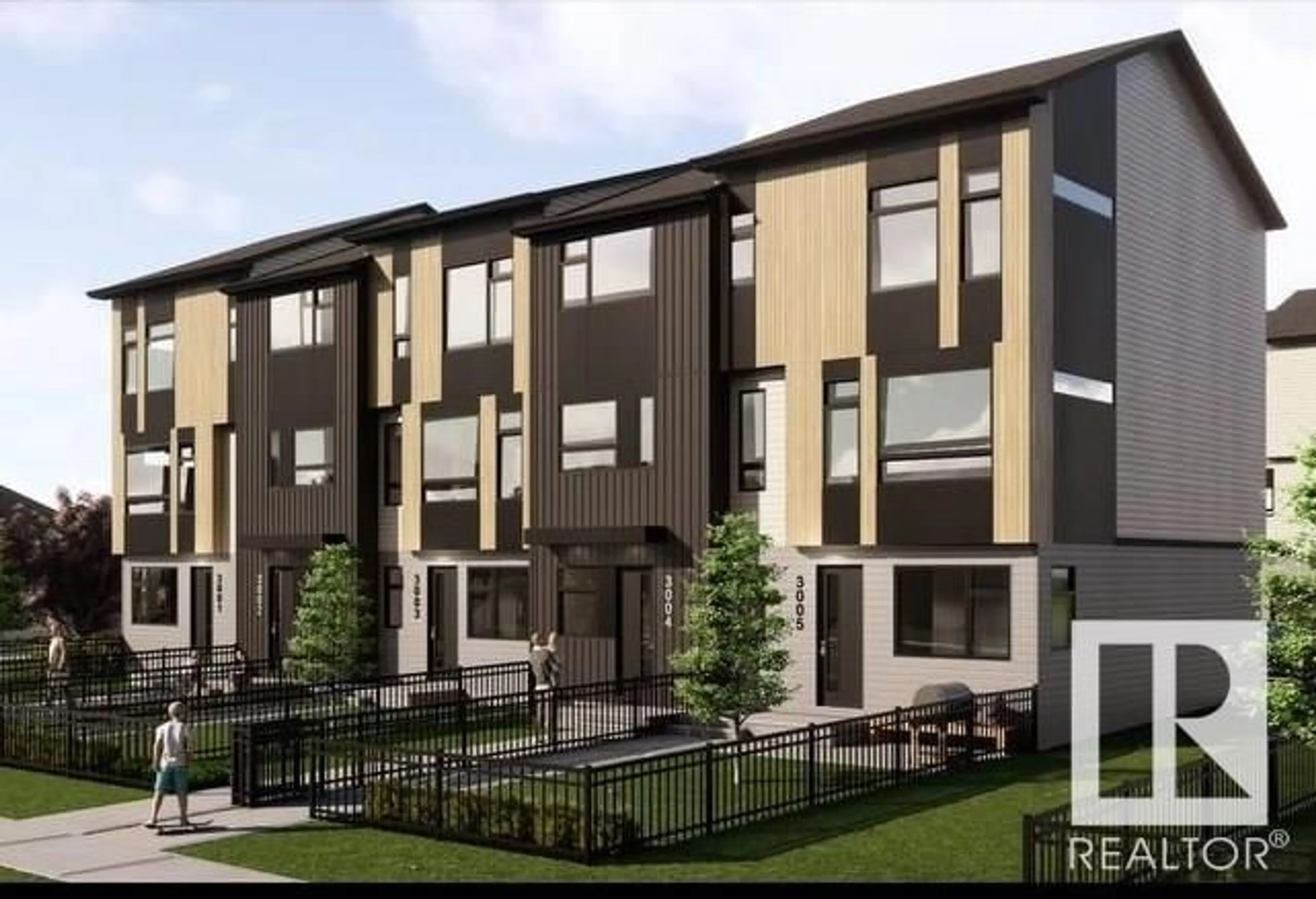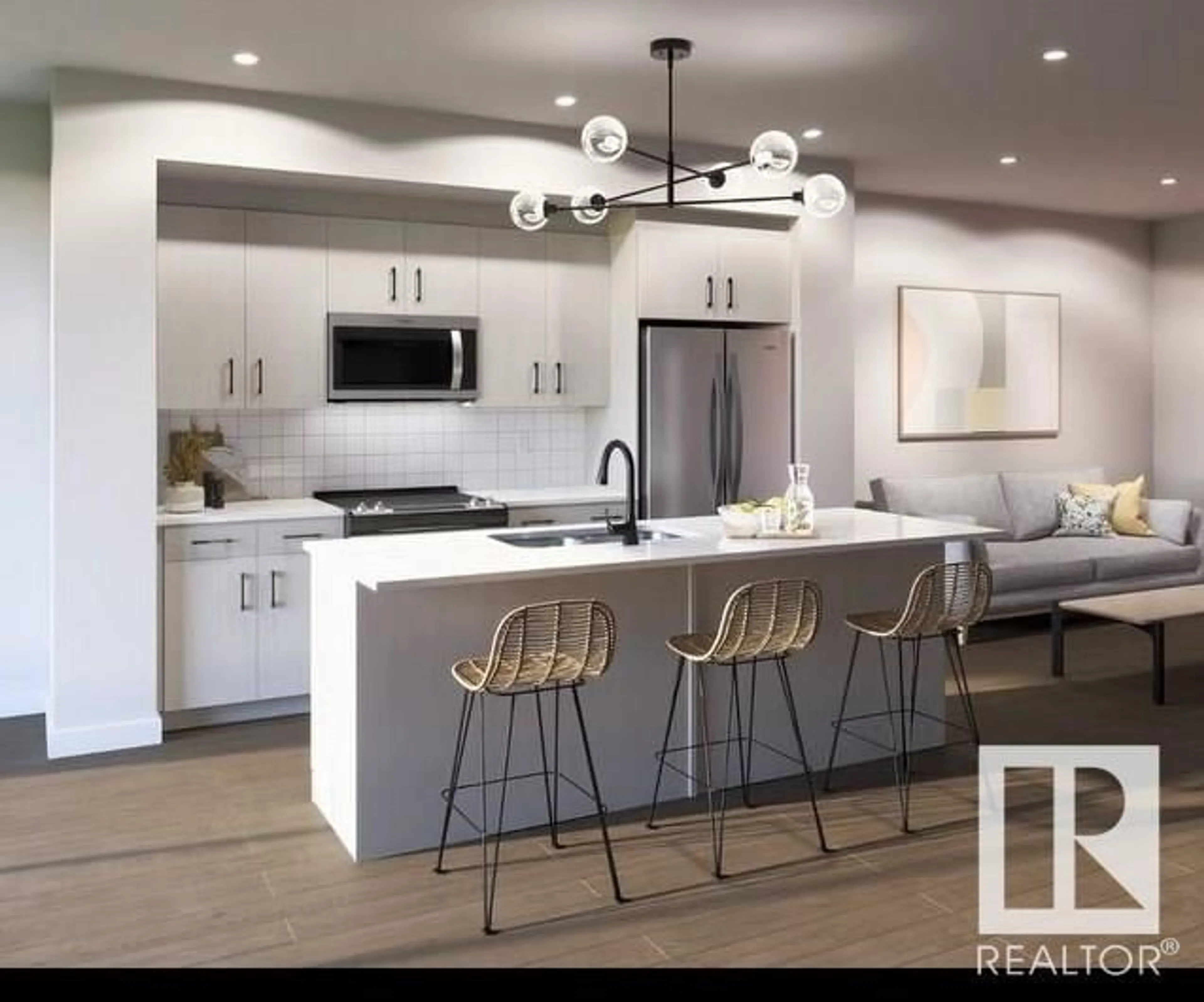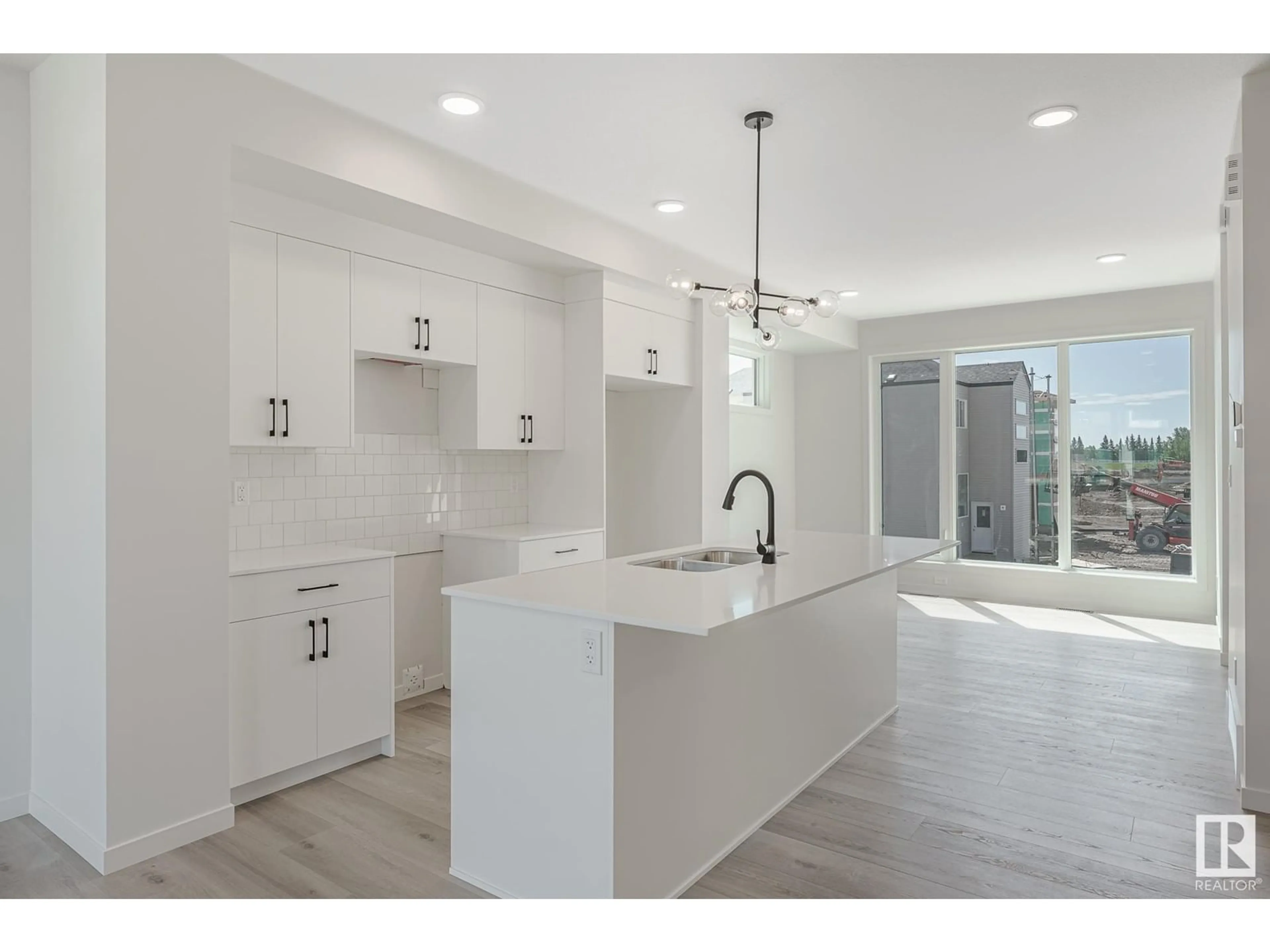#102 156 Element DR, St. Albert, Alberta T8N4J6
Contact us about this property
Highlights
Estimated ValueThis is the price Wahi expects this property to sell for.
The calculation is powered by our Instant Home Value Estimate, which uses current market and property price trends to estimate your home’s value with a 90% accuracy rate.$736,000*
Price/Sqft$300/sqft
Days On Market54 days
Est. Mortgage$1,846/mth
Maintenance fees$287/mth
Tax Amount ()-
Description
Step into a new chapter of life with the Metro Tailored 18, a canvas for your dreams and aspirations. Whether you're embarking on a career, venturing into homeownership, or seeking to right-size, this townhome offers affordability and flexibility, opening doors to endless possibilities. Experience the true essence of homeownership with three floors of living space, oversized windows, and landscaping. This townhome sets the stage for your next chapter. Indulge in the thoughtful features, from the spacious balcony and expansive kitchen island to the versatile corner flex area and convenient upper floor laundry facilities. With three bedrooms, ample storage space, and a single car garage, this townhome is designed to meet the needs of modern living while allowing you to create your masterpiece. (id:39198)
Property Details
Interior
Features
Main level Floor
Dining room
1.11 m x 0.89 mKitchen
Living room
1.26 m x 1.1 mCondo Details
Inclusions
Property History
 31
31


