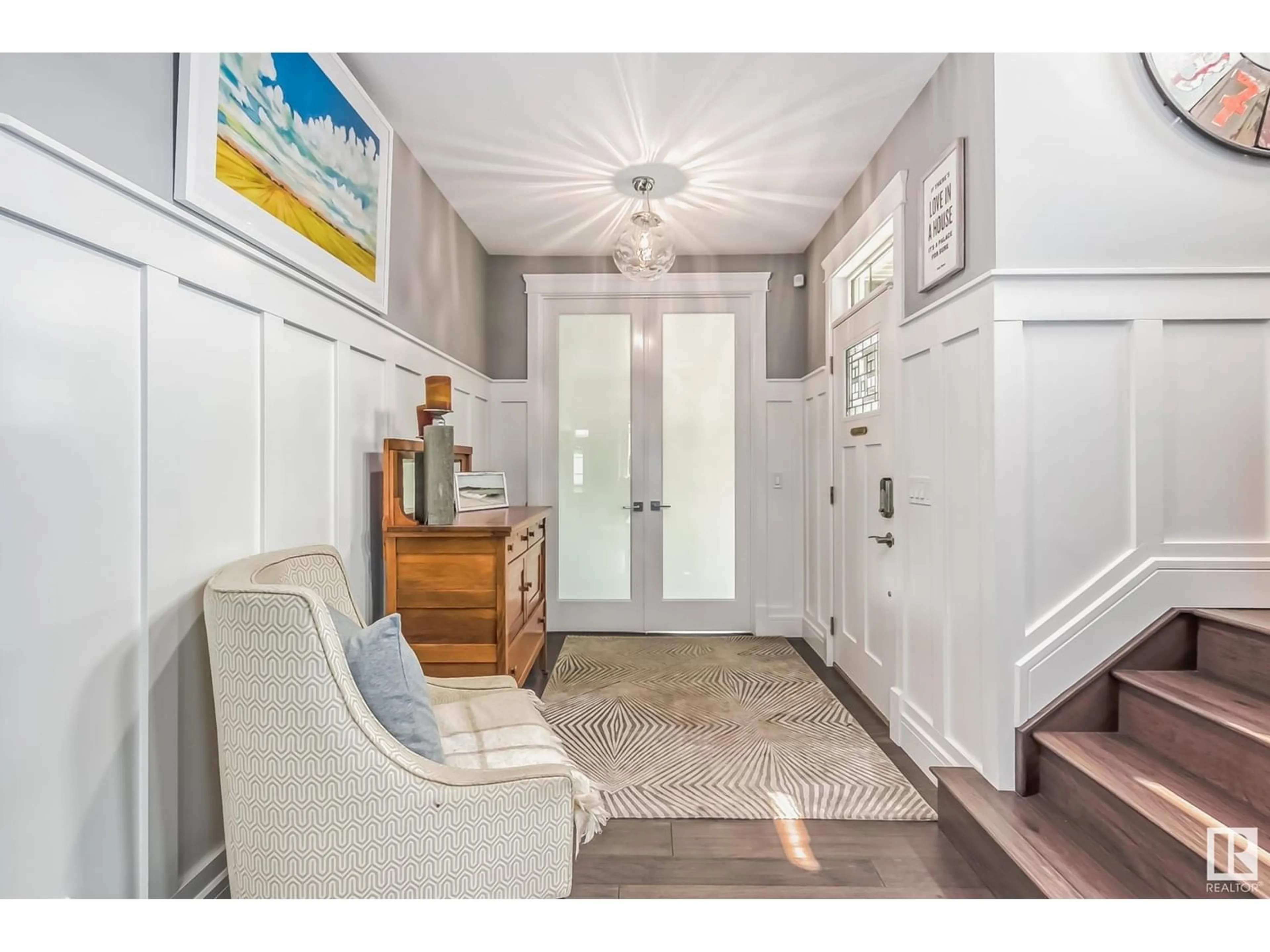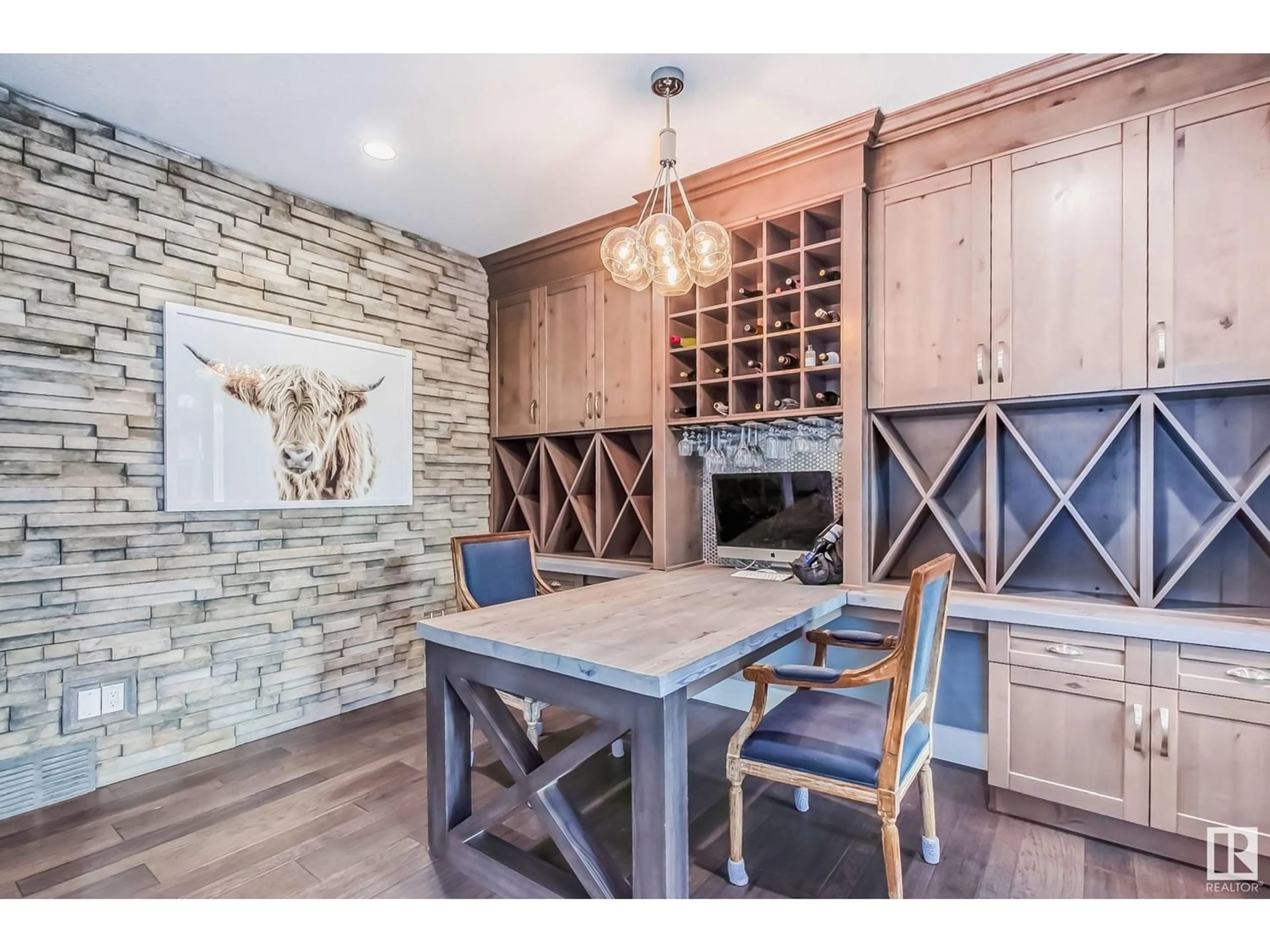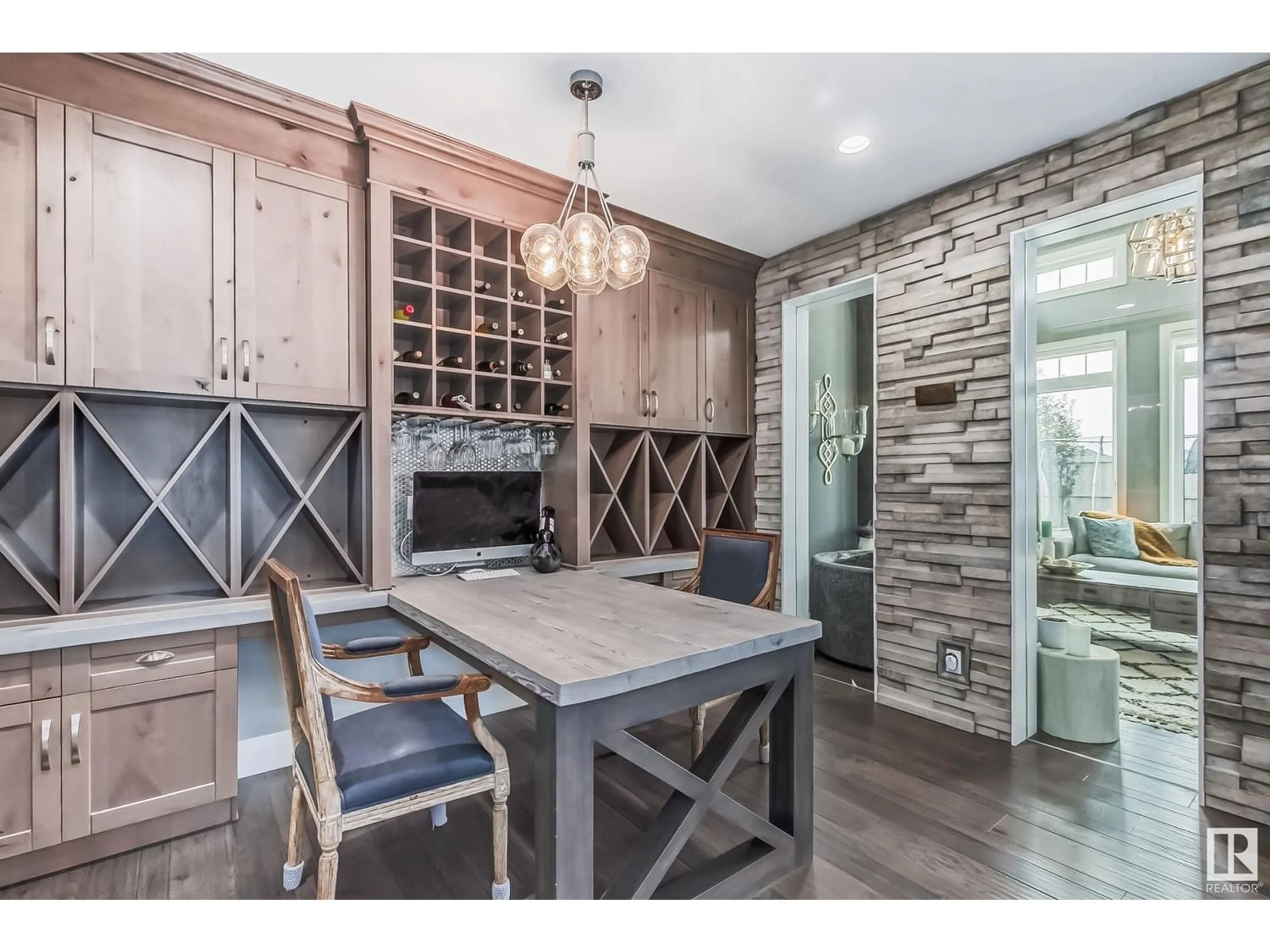10 ELAINE ST, St. Albert, Alberta T8N7R6
Contact us about this property
Highlights
Estimated ValueThis is the price Wahi expects this property to sell for.
The calculation is powered by our Instant Home Value Estimate, which uses current market and property price trends to estimate your home’s value with a 90% accuracy rate.Not available
Price/Sqft$335/sqft
Est. Mortgage$3,758/mo
Tax Amount ()-
Days On Market340 days
Description
Absolutely stunning 2606 sq ft 2-storey former showhome w/ a FF basement located in the family friendly neighbourhood of Erin Ridge North, within steps to a k-6 school(Lois E Hole). Exquisite main floor offers soaring ceilings with a chefs dream kitchen, huge island, top of the line stainless steel appliances, quartz counter tops & hardwood flooring. Large dining area, bright and spacious living room with an amazing tile surround FP, main floor office and a flex room. The upper level offers a bonus room & 3 large bedrooms including the primary suite complete with a walk in closet and beautiful en suite. Get ready to entertain in this incredible basement with a full bar, theatre room w/ surround sound, 9' ceilings and in floor heat. This home has it all: sonos system, heated double attached garage w/ epoxy flooring, and LED lights on every level of the exterior. Private yard backing onto a park, 3 season room, and a very quiet street. Surrounded by amenities this is the perfect family home in St Albert! (id:39198)
Property Details
Interior
Features
Upper Level Floor
Primary Bedroom
Bedroom 2
Bedroom 3
Property History
 50
50




