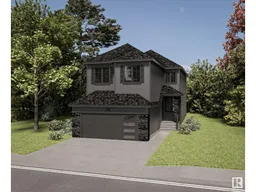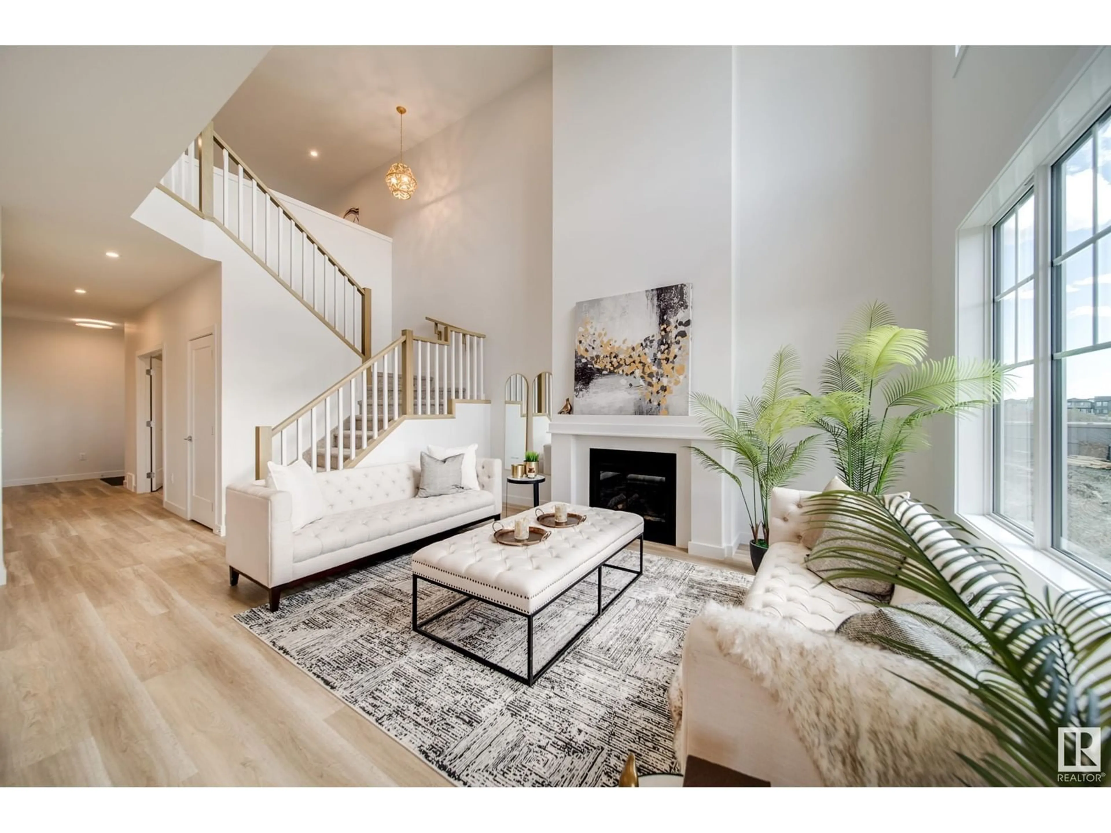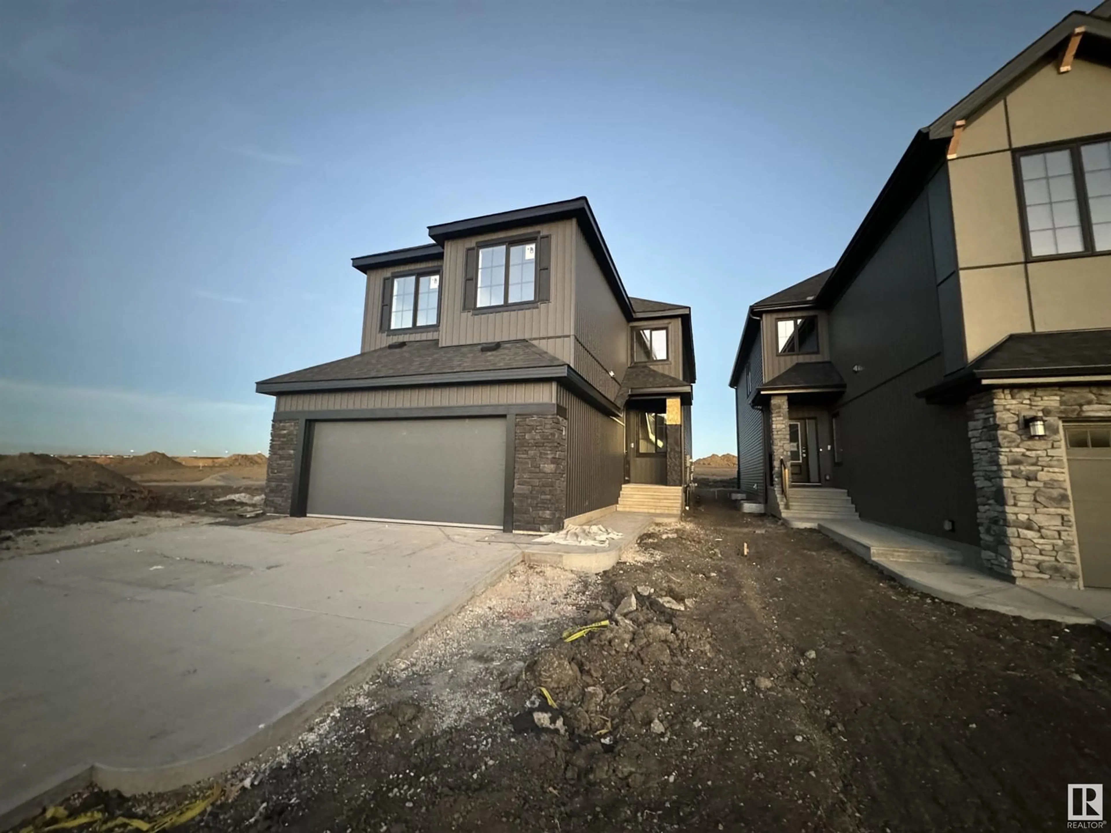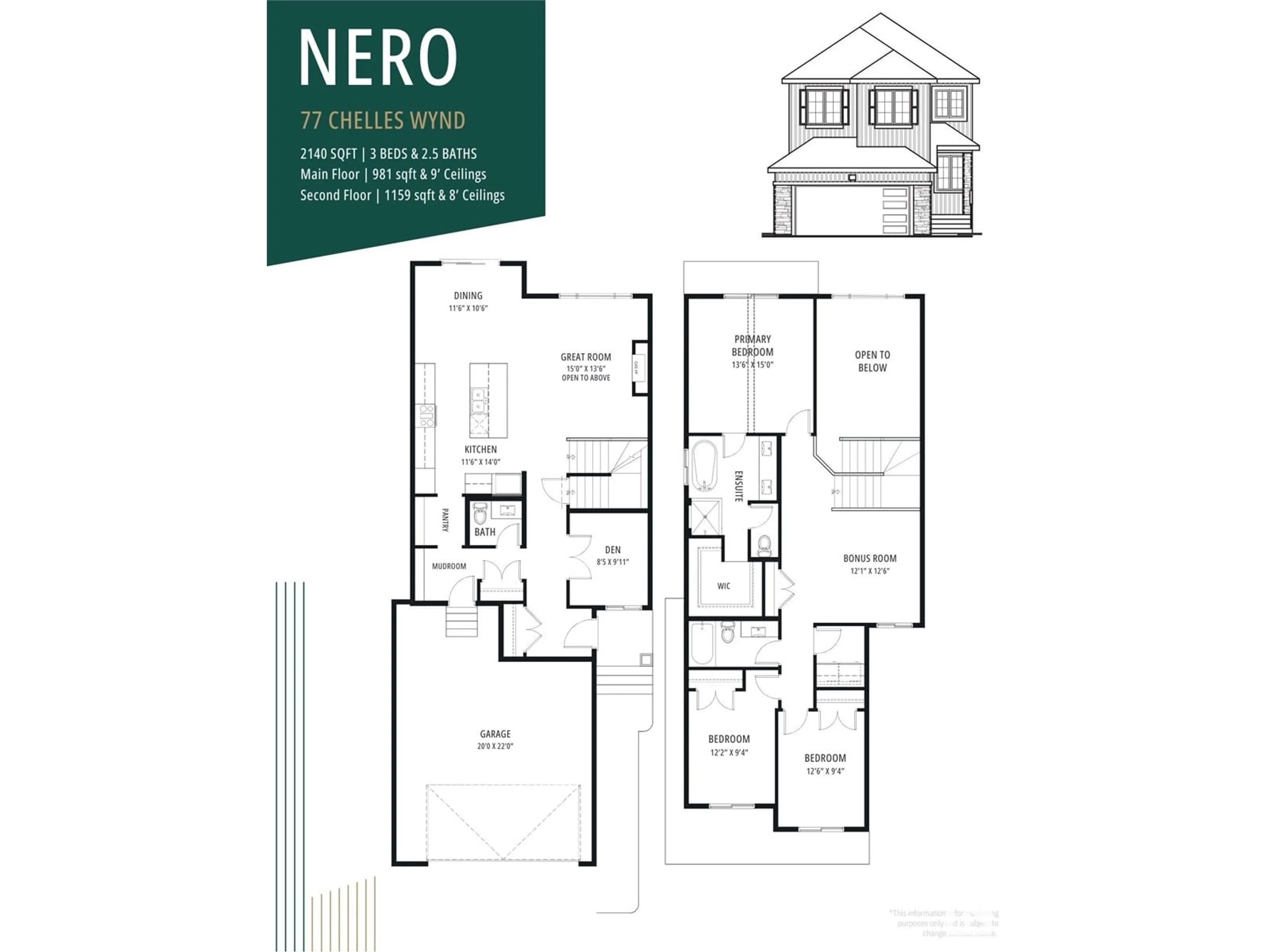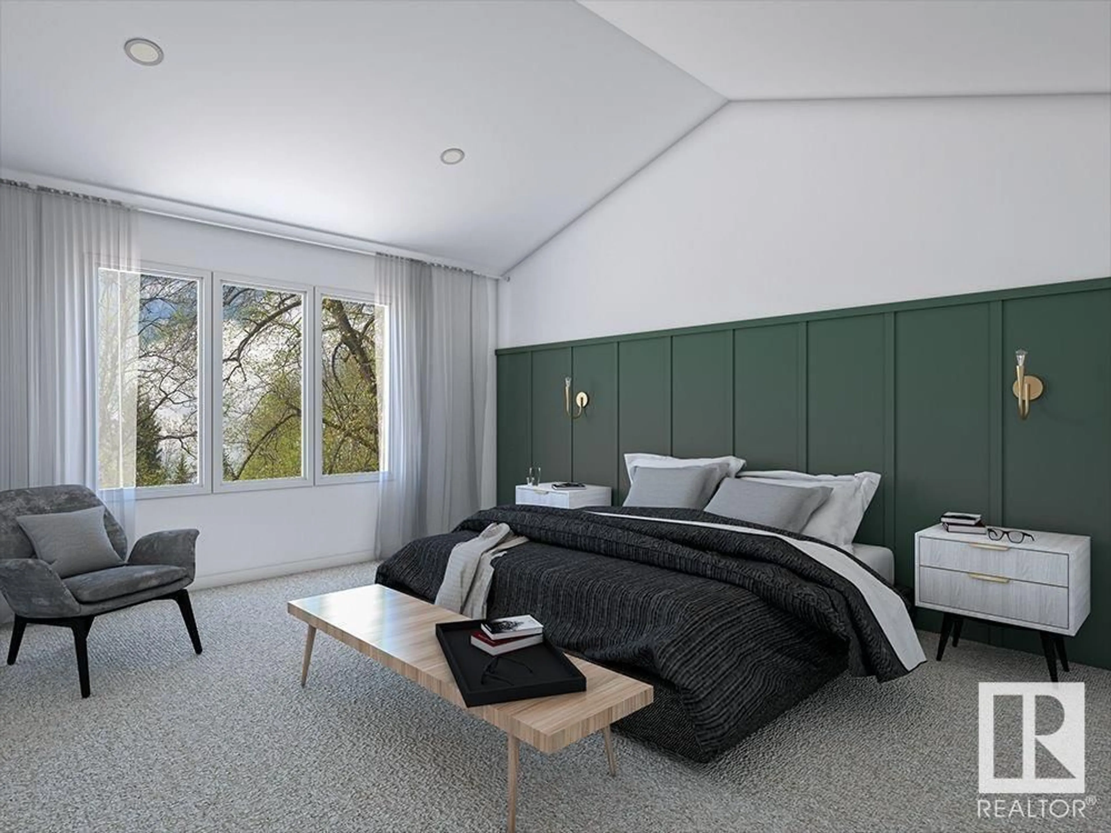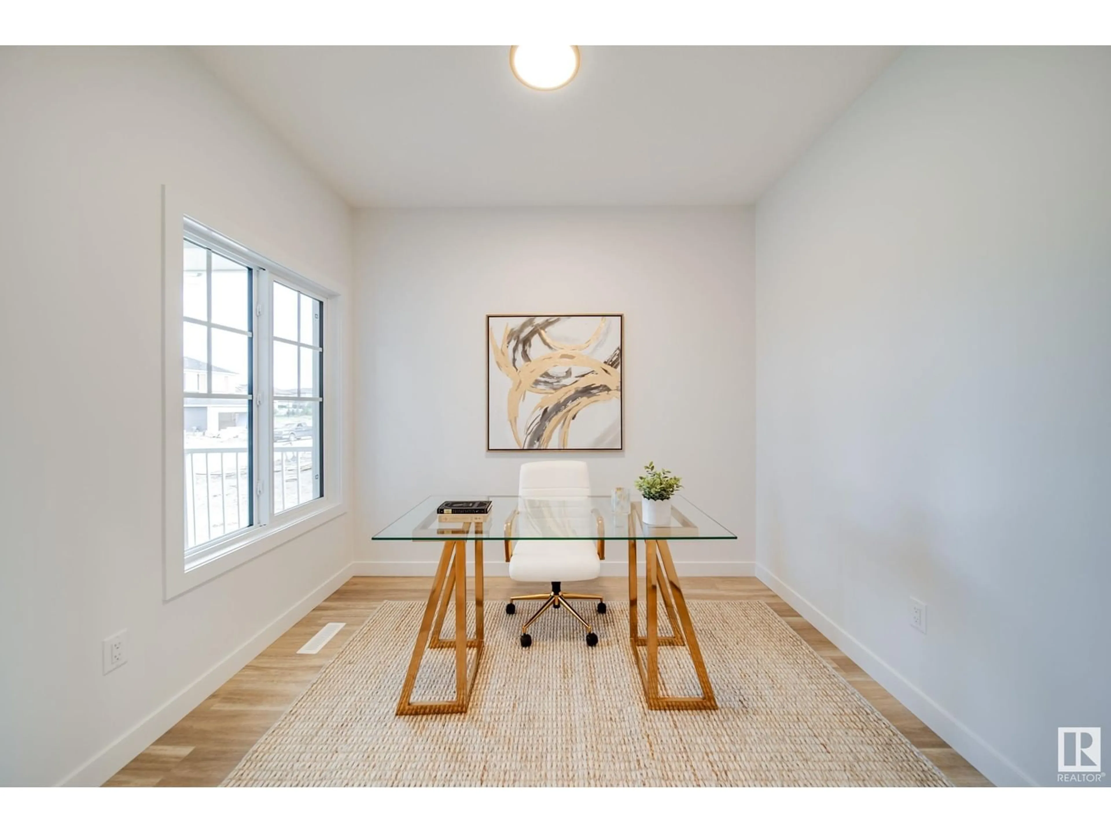77 Chelles WD, St. Albert, Alberta T8T2C6
Contact us about this property
Highlights
Estimated ValueThis is the price Wahi expects this property to sell for.
The calculation is powered by our Instant Home Value Estimate, which uses current market and property price trends to estimate your home’s value with a 90% accuracy rate.Not available
Price/Sqft$349/sqft
Est. Mortgage$3,135/mo
Tax Amount ()-
Days On Market57 days
Description
Introducing The NERO by Justin Gray Homes, a 2024 Build Construction & Engineering Awards winner. Situated on a quiet street in the up and coming community of Cherot. This home boasts 2,140sqft of UNPARALLELED craftmanship. Just steps inside, find a DEN great for an office/bedroom. The SPACIOUS double garage, stylish 2pc powder room & built-in mudroom are just around the corner. The WALK-THRU PANTRY features beautiful arches, opening up into the kitchen w/ 5-piece shaker style cabinets & WOODEN DOVE-TAILED drawers. Entertain with ease around the massive kitchen island with QUARTZ countertops. The main level boasts 9FT CEILINGS, 8 FT DOORS, an airy OPEN-TO-BELOW main living space & a cozy GAS PLASTERED fireplace. Upstairs, discover a BONUS ROOM, LAUNDRY, 2 beds with HUGE windows, and a luxurious primary. The primary offers a VAULTED ceiling, bedside sconces, a 5PC SPA-LIKE ENSUITE, and a WIC with MDF shelving. Enjoy high-efficiency living w/ SOLAR ROUGH-INS, hot water on demand & triple-pane windows. (id:39198)
Property Details
Interior
Features
Main level Floor
Living room
13.6 m x 15 mDining room
10.6 m x 11.6 mKitchen
14 m x 11.6 mDen
9.11 m x 8.5 mProperty History
 53
53