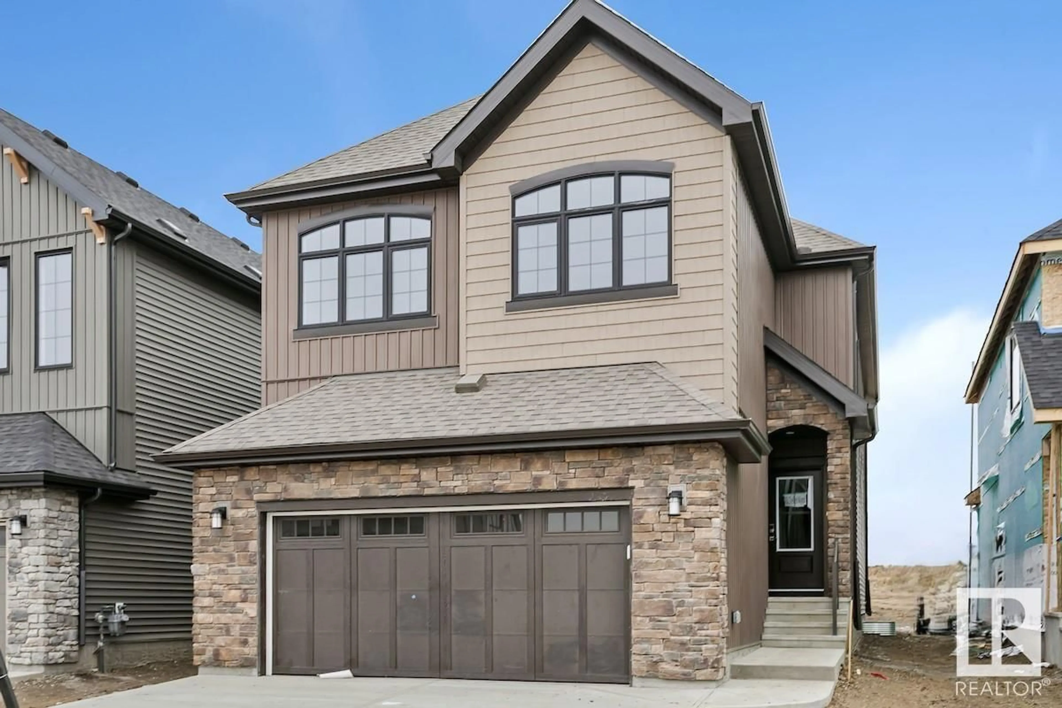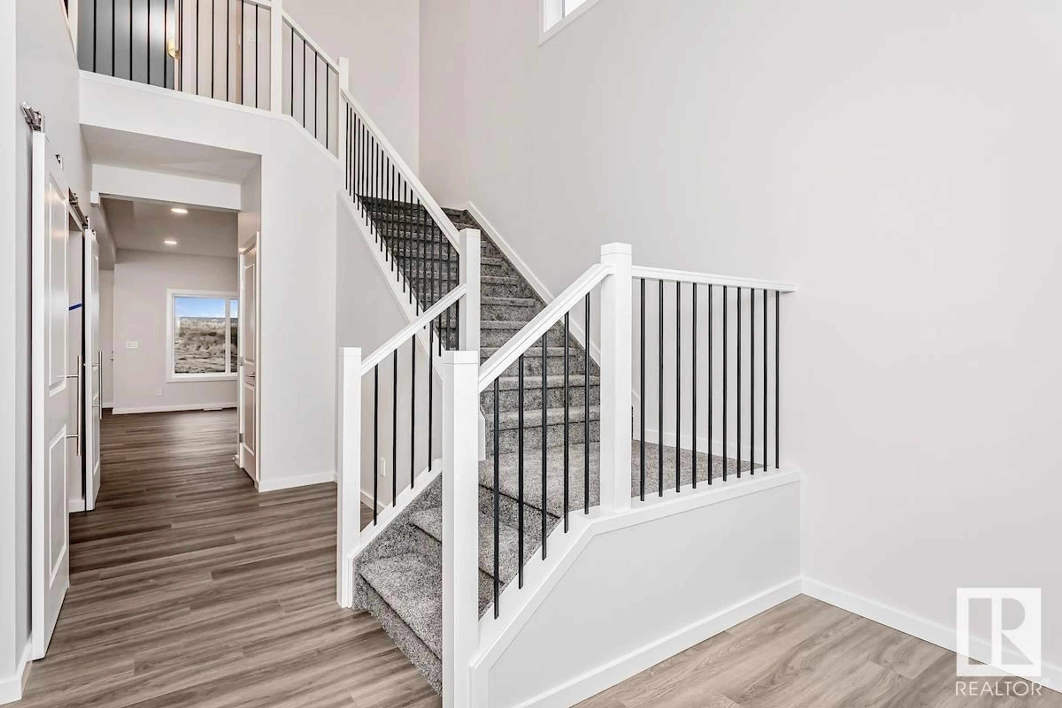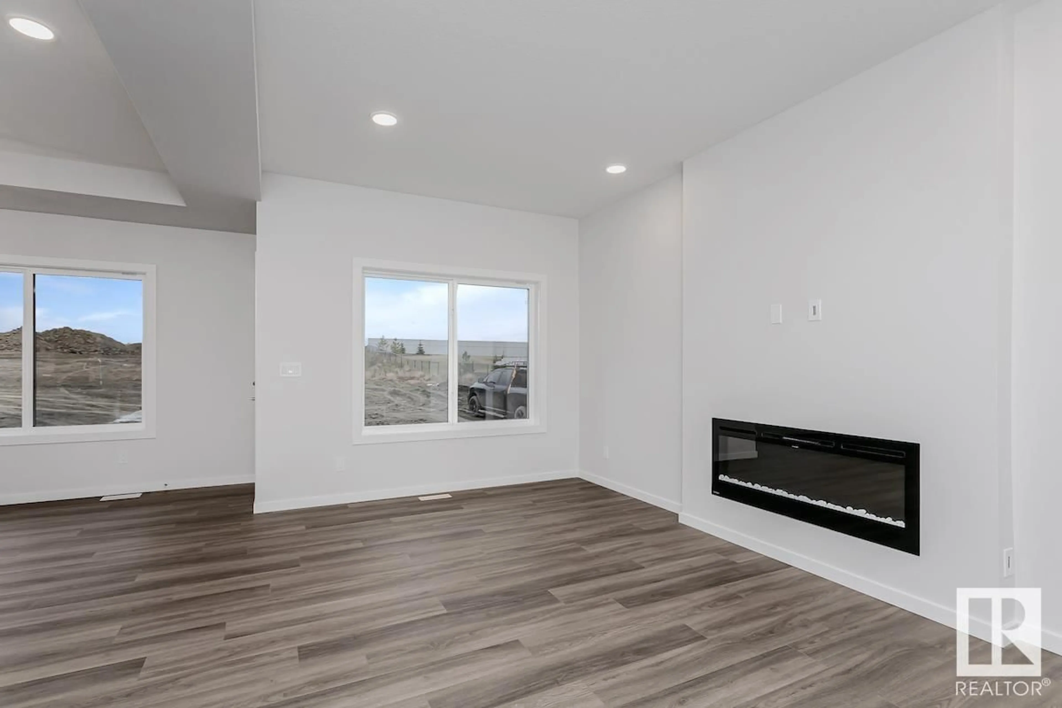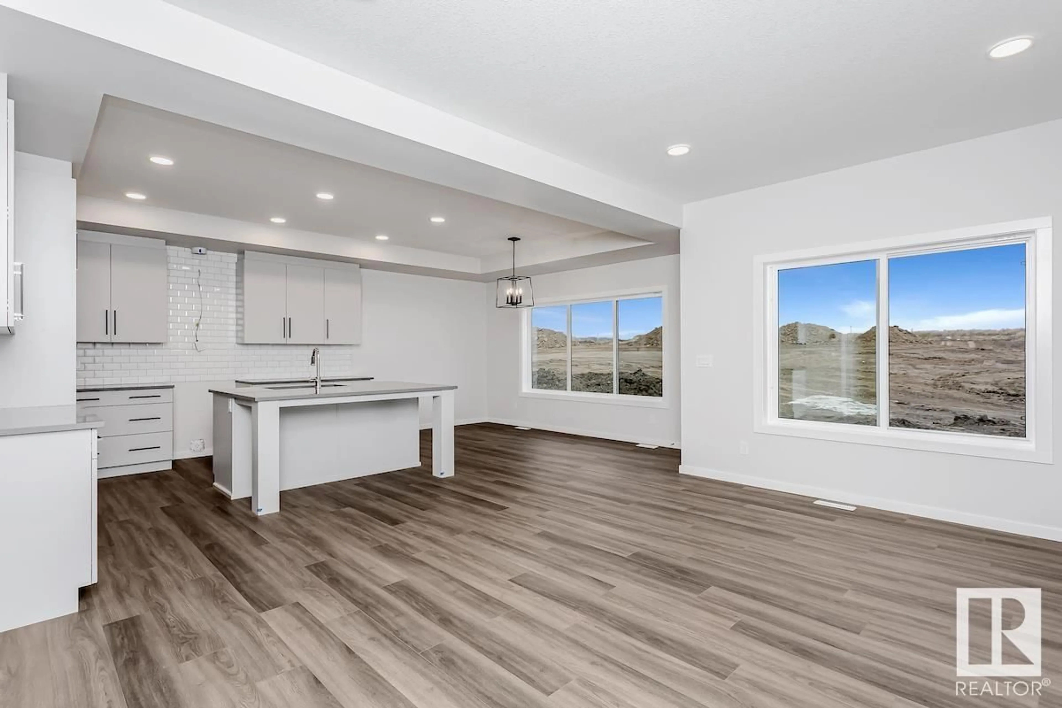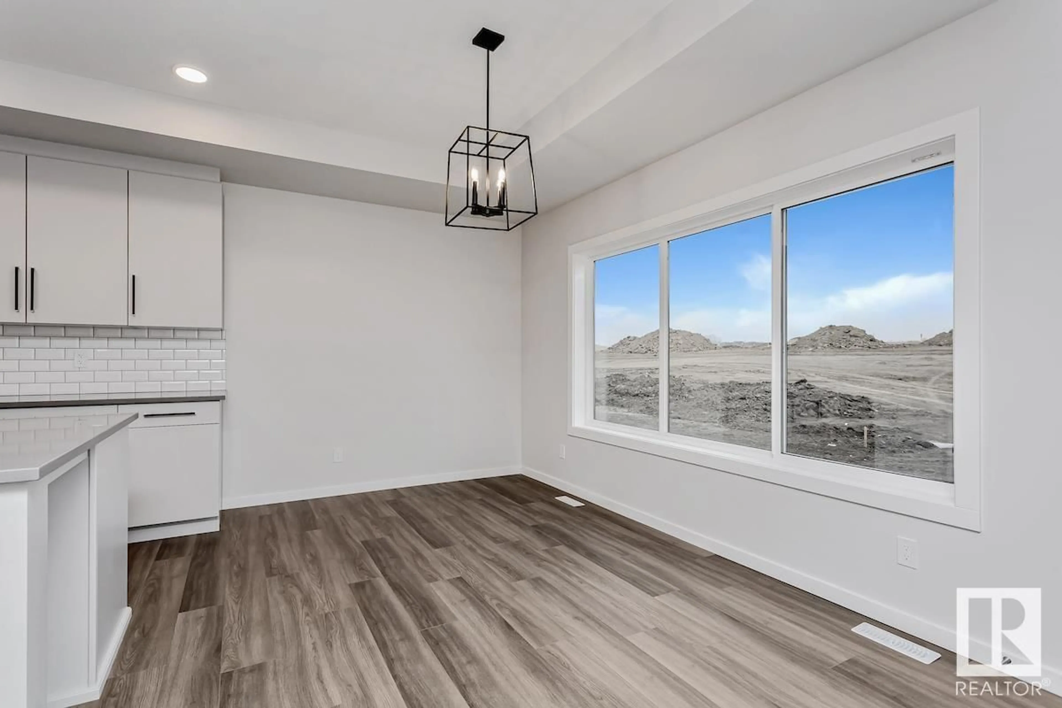73 Chelles WD, St. Albert, Alberta T8N4E9
Contact us about this property
Highlights
Estimated ValueThis is the price Wahi expects this property to sell for.
The calculation is powered by our Instant Home Value Estimate, which uses current market and property price trends to estimate your home’s value with a 90% accuracy rate.Not available
Price/Sqft$275/sqft
Est. Mortgage$2,920/mo
Tax Amount ()-
Days On Market50 days
Description
Welcome to the Remi by Bedrock Homes, a beautiful 3-bedroom, 2.5-bathroom home that blends elegance with functionality. The main floor features a versatile flex room with barn doors, ideal for a home office or retreat. The open-to-above staircase with upgraded spindle railing allows natural light to flow throughout, enhancing the home's airy feel. The kitchen is a chef’s dream, with coffered ceilings, a stainless steel appliance package, a chimney hood fan, and upgraded quartz countertops. A spacious walk-through pantry with melamine shelves and a microwave plug adds convenience. The great room is highlighted by an electric fire and ice linear fireplace, perfect for cozy evenings. Upstairs, the large laundry room includes practical shelving and quartz countertops. The luxurious 4-piece ensuite features a fully tiled shower and soaker tub, while the main bathroom offers dual sinks and a fully tiled bathtub. Photos may be representative. (id:39198)
Property Details
Interior
Features
Upper Level Floor
Bedroom 2
3.15 m x 3.65 mBonus Room
4.47 m x 4.47 mPrimary Bedroom
4.36 m x 4.87 mBedroom 3
3.15 m x 3.65 mExterior
Parking
Garage spaces 4
Garage type Attached Garage
Other parking spaces 0
Total parking spaces 4
Property History
 26
26
