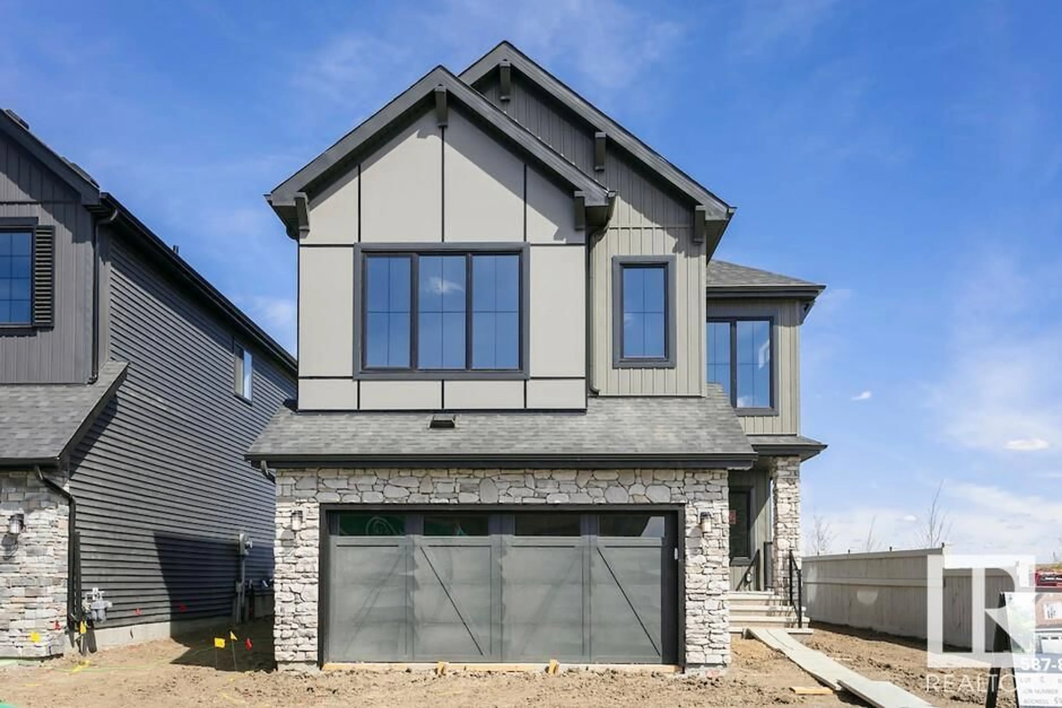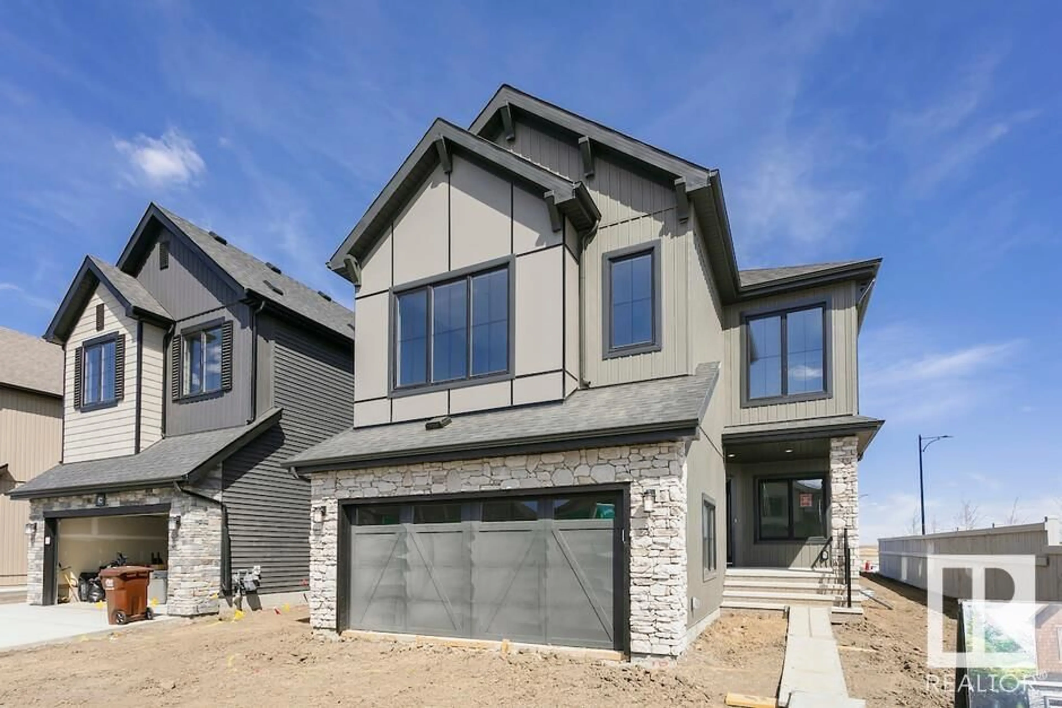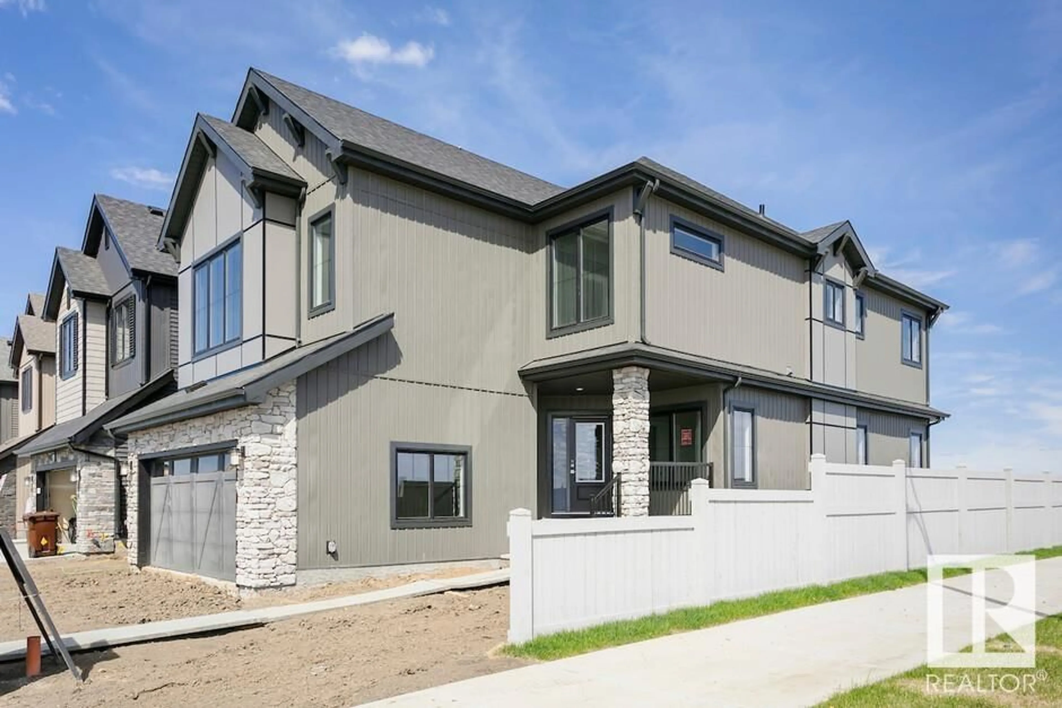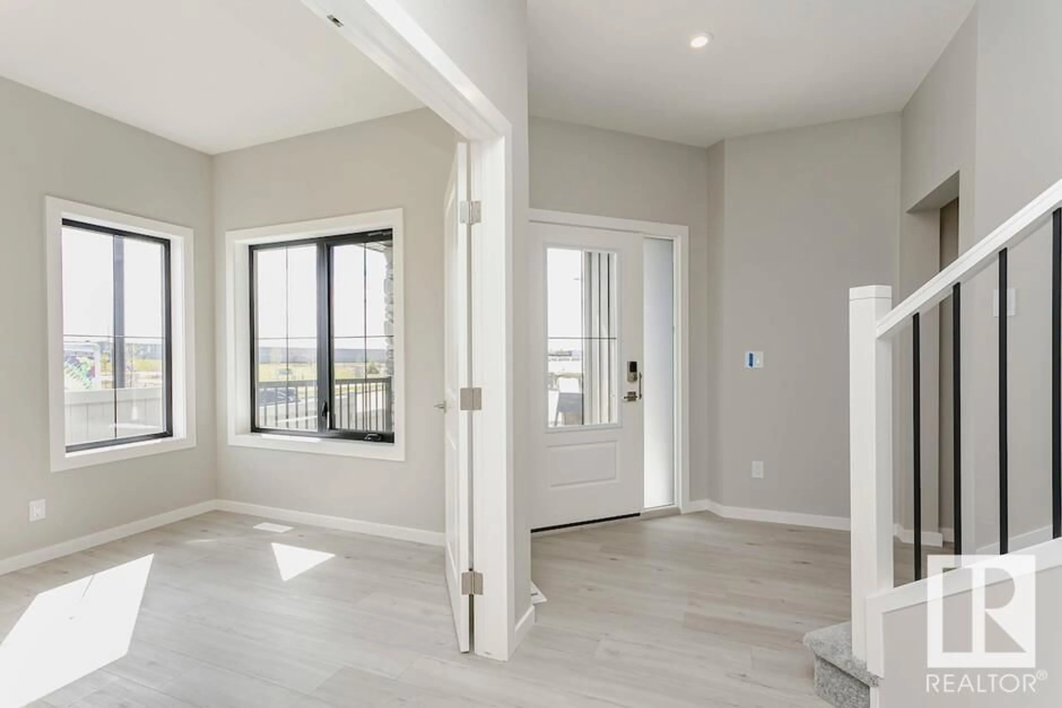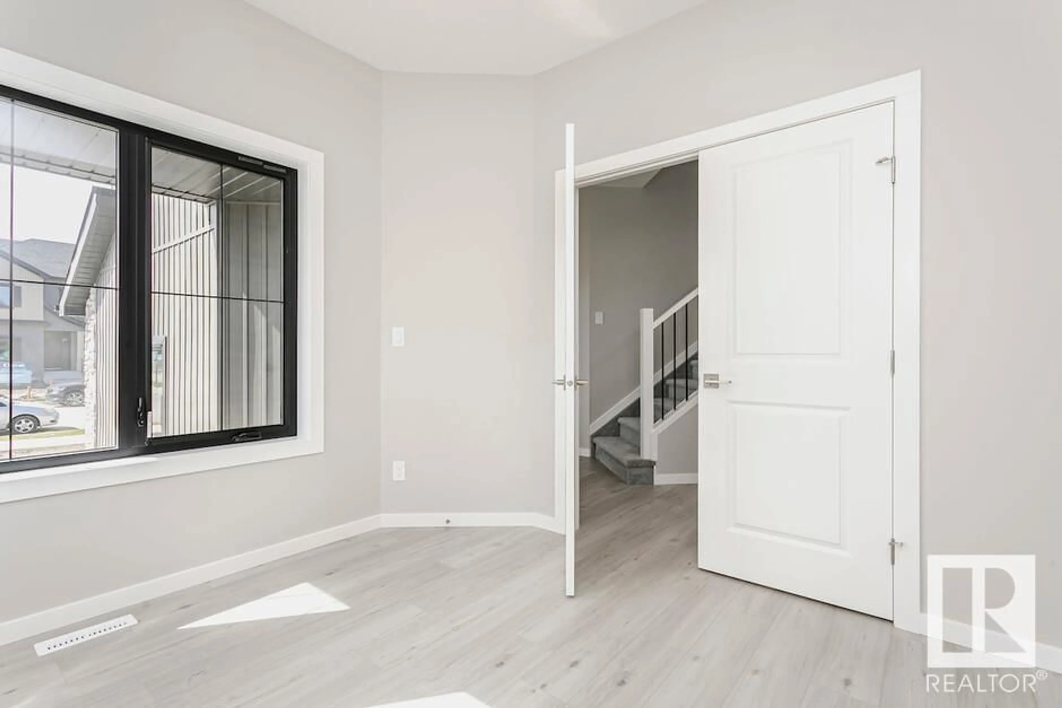54 Chelles WD, St. Albert, Alberta T8N4E9
Contact us about this property
Highlights
Estimated ValueThis is the price Wahi expects this property to sell for.
The calculation is powered by our Instant Home Value Estimate, which uses current market and property price trends to estimate your home’s value with a 90% accuracy rate.Not available
Price/Sqft$277/sqft
Est. Mortgage$3,006/mo
Tax Amount ()-
Days On Market223 days
Description
Welcome to the Catalina by Bedrock Homes! This stunning home boasts 3 bedrooms, 2.5 bathrooms, and an array of luxurious features. As you step inside, you'll be greeted by an open spindle railing that adorns both the main and second floors, creating an airy and modern ambiance. The main floor showcases a versatile flex room, perfect for a home office, alongside a sleek linear electric fireplace in the great room. The gourmet kitchen is a chef's dream, with quartz counters, stainless steel Samsung appliances, and a convenient walk-through pantry for storing groceries and small appliances. The mudroom offers practicality with benches and hooks. Upstairs, the primary suite is a serene retreat, featuring an oversized walk-in closet and a luxurious ensuite bathroom with dual sinks, a freestanding tub, and a separate shower. The second floor also hosts a bonus room and a laundry room equipped with a front load washer and dryer. (id:39198)
Property Details
Interior
Features
Main level Floor
Dining room
3.86 m x 3.15 mKitchen
3.86 m x 3.05 mGreat room
4.37 m x 4.88 mOffice
2.87 m x 3.05 mExterior
Parking
Garage spaces 4
Garage type Attached Garage
Other parking spaces 0
Total parking spaces 4

