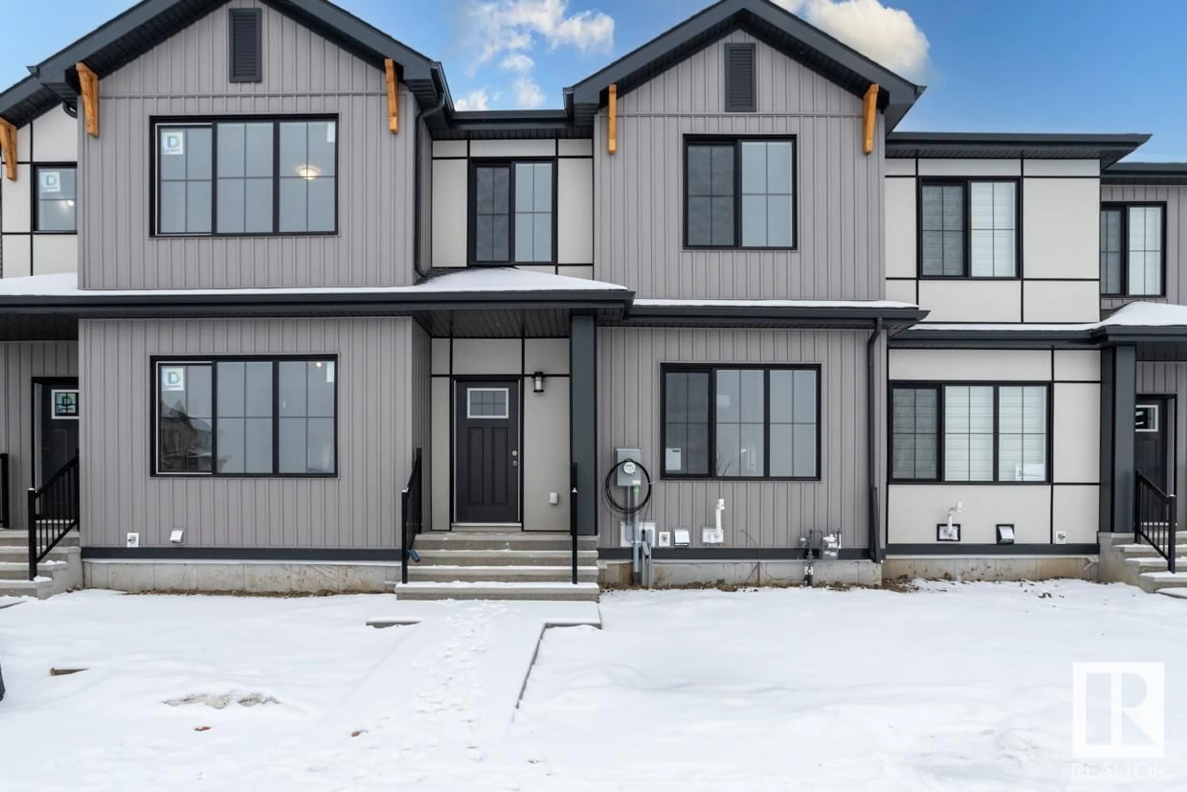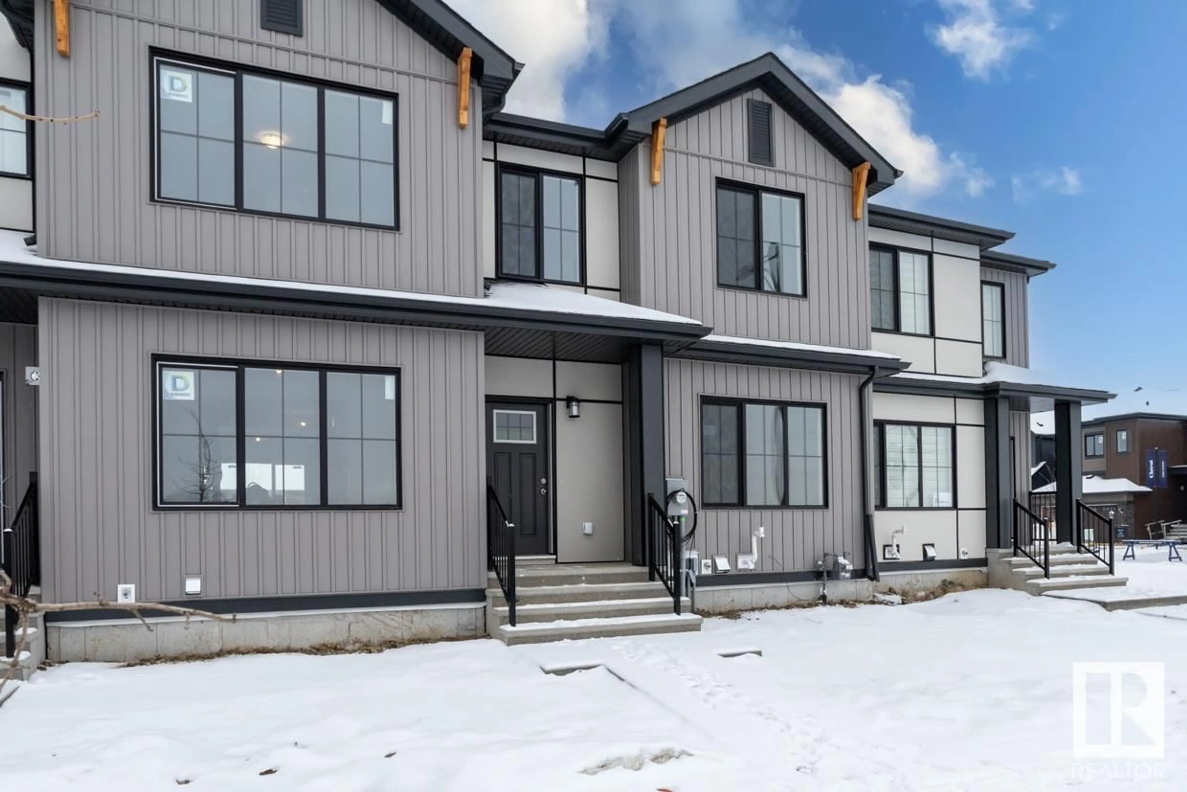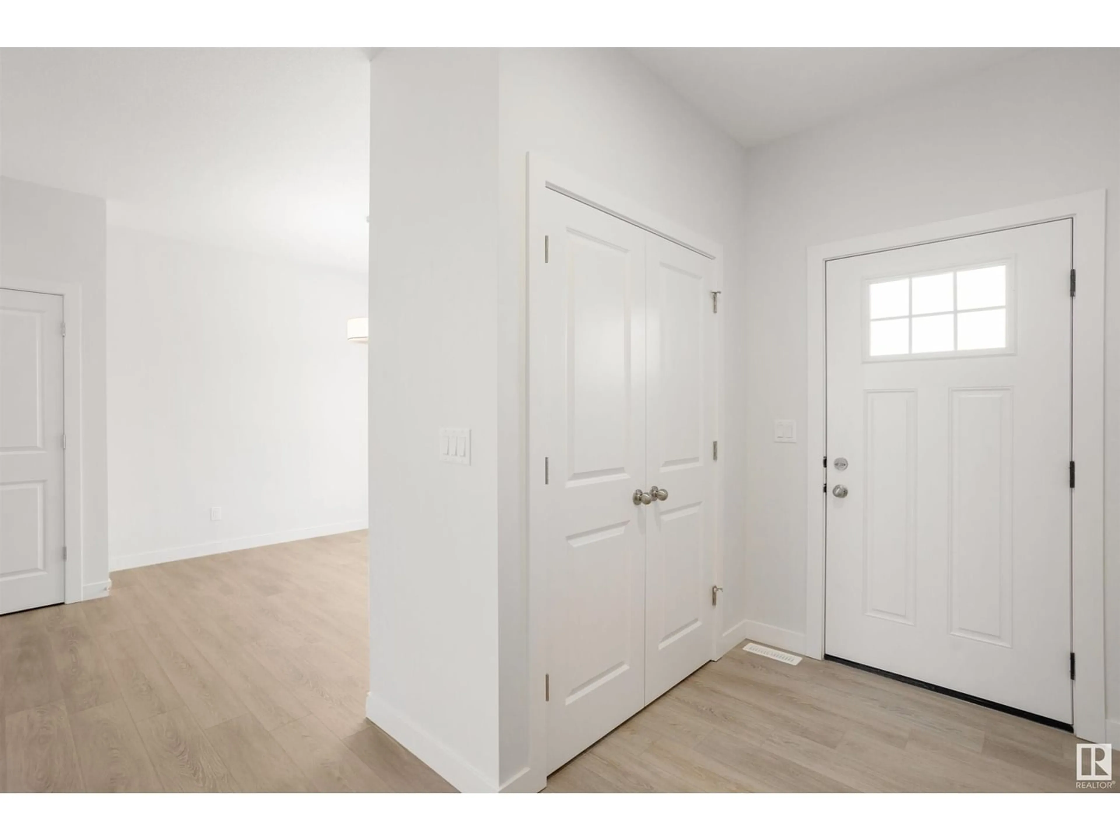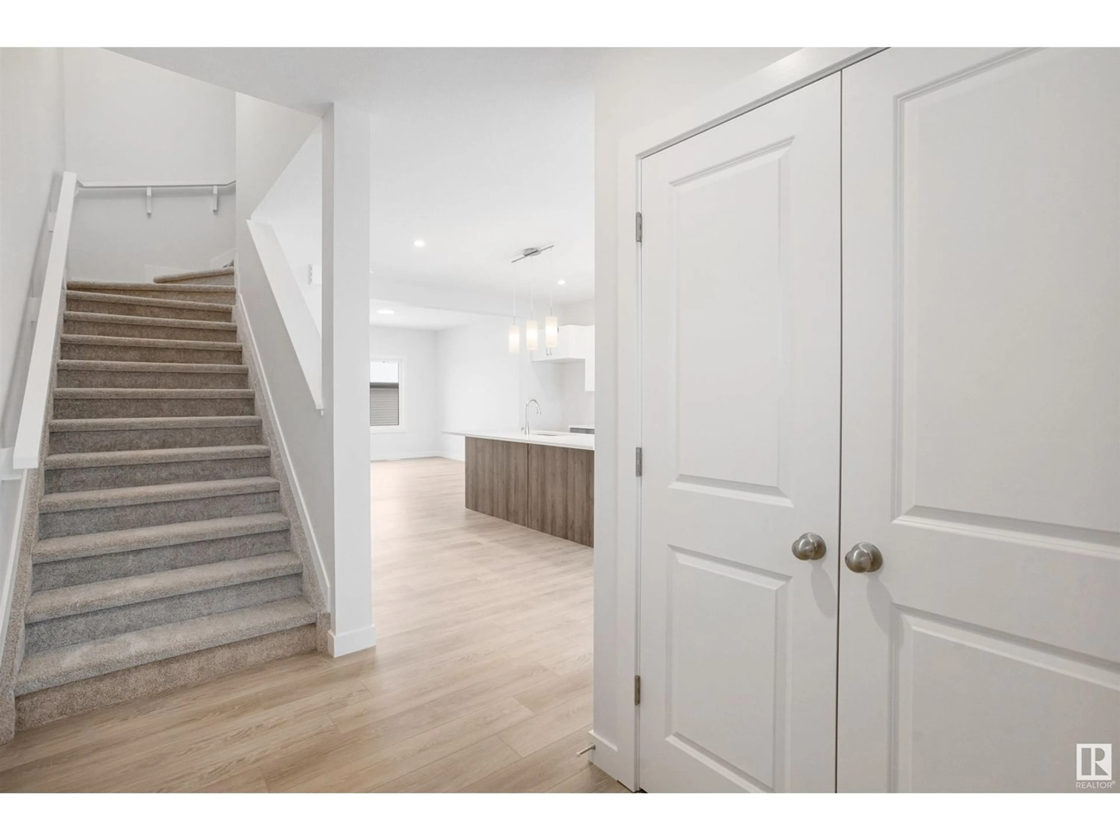5 Chelles WD, St. Albert, Alberta T8T2C1
Contact us about this property
Highlights
Estimated ValueThis is the price Wahi expects this property to sell for.
The calculation is powered by our Instant Home Value Estimate, which uses current market and property price trends to estimate your home’s value with a 90% accuracy rate.Not available
Price/Sqft$264/sqft
Est. Mortgage$1,782/mo
Tax Amount ()-
Days On Market319 days
Description
THE BEST IN MODERN LIVING! The Kai model built by San Rufo Homes is absolutely gorgeous. This French farmhouse style townhome features 3 bedrooms, 2.5 bathrooms and the superior craftsmanship is evident as soon as you step inside. Some of the many upgrades include a modern open floor plan, 9 ft. ceilings & quartz countertops throughout. The spacious entry flows through to a bright living room with huge windows allowing lots of natural light. The European inspired kitchen has stylish white cabinetry, massive island with breakfast bar, designer lighting & sunny breakfast nook with access to the deck. The main level is completed with a mudroom & bath. Upstairs are 3 generous bedrooms, the primary suite has a big walk-in closet and luxury ensuite, convenient laundry room and family bathroom. The attractive exterior is landscaped with a double detached garage and deck. Cherot is one of St. Alberts newest neighborhoods, close to great schools, major shopping and extensive trail system. NO CONDO FEES! (id:39198)
Property Details
Interior
Features
Main level Floor
Living room
3.94 m x 4.15 mDining room
3.37 m x 2.97 mKitchen
4.54 m x 4.77 mMud room
Exterior
Parking
Garage spaces 2
Garage type Detached Garage
Other parking spaces 0
Total parking spaces 2




