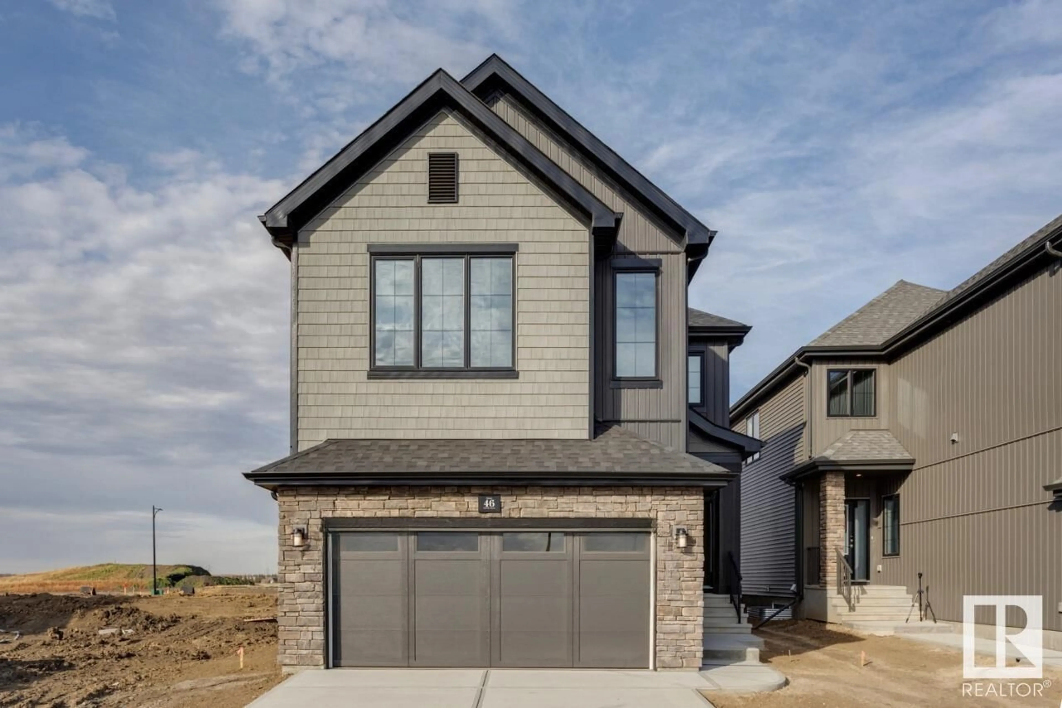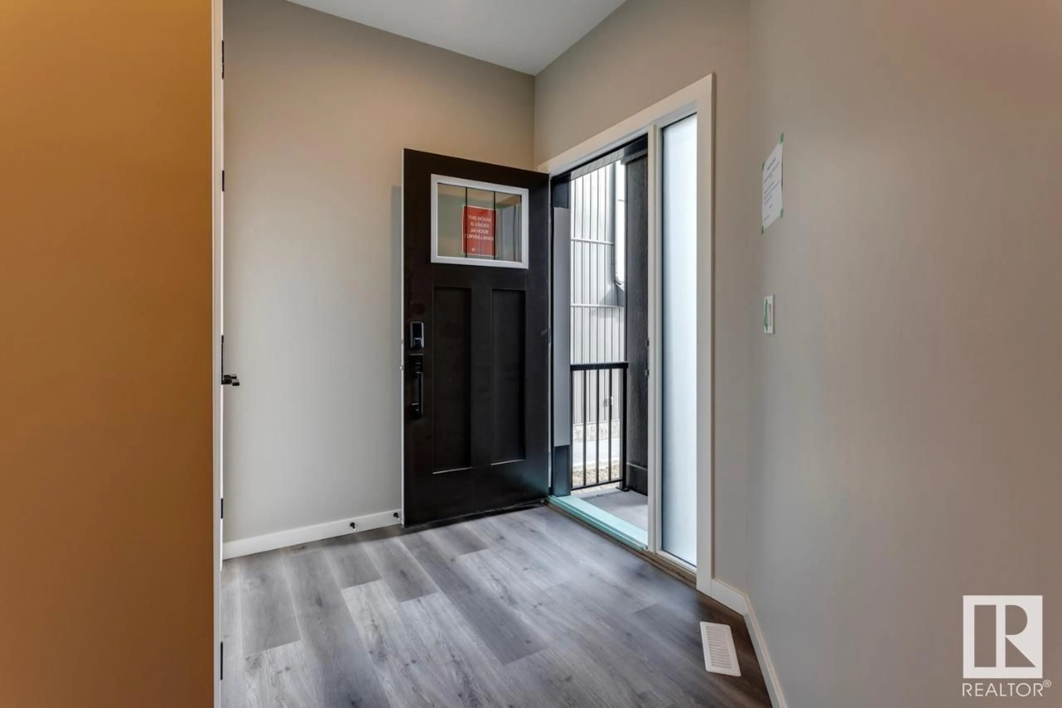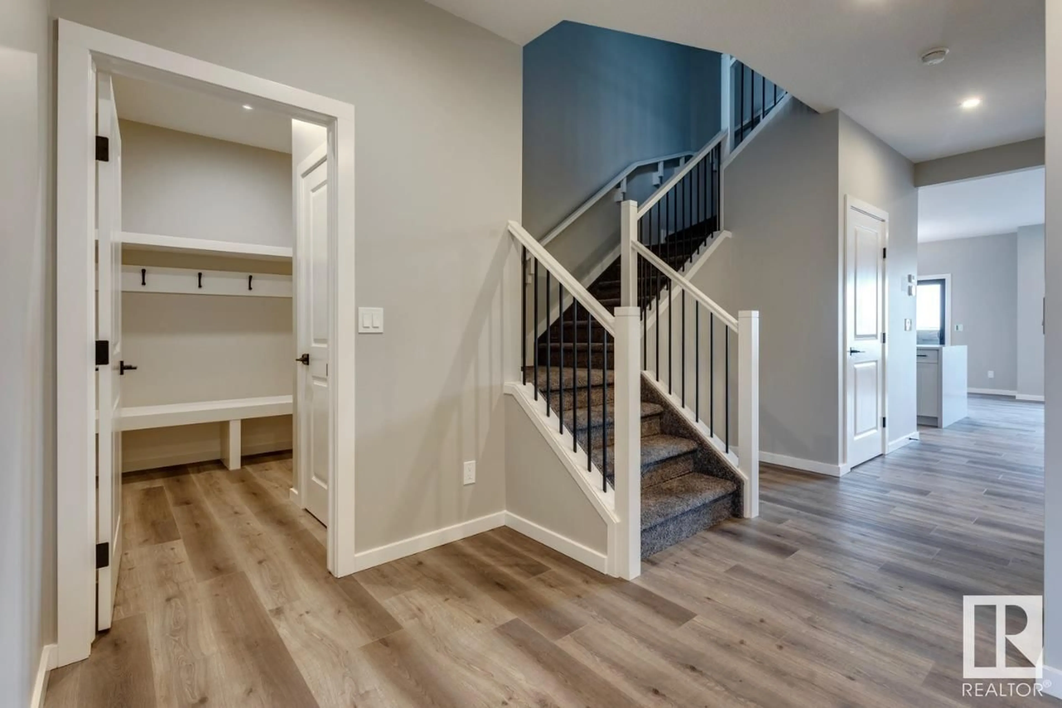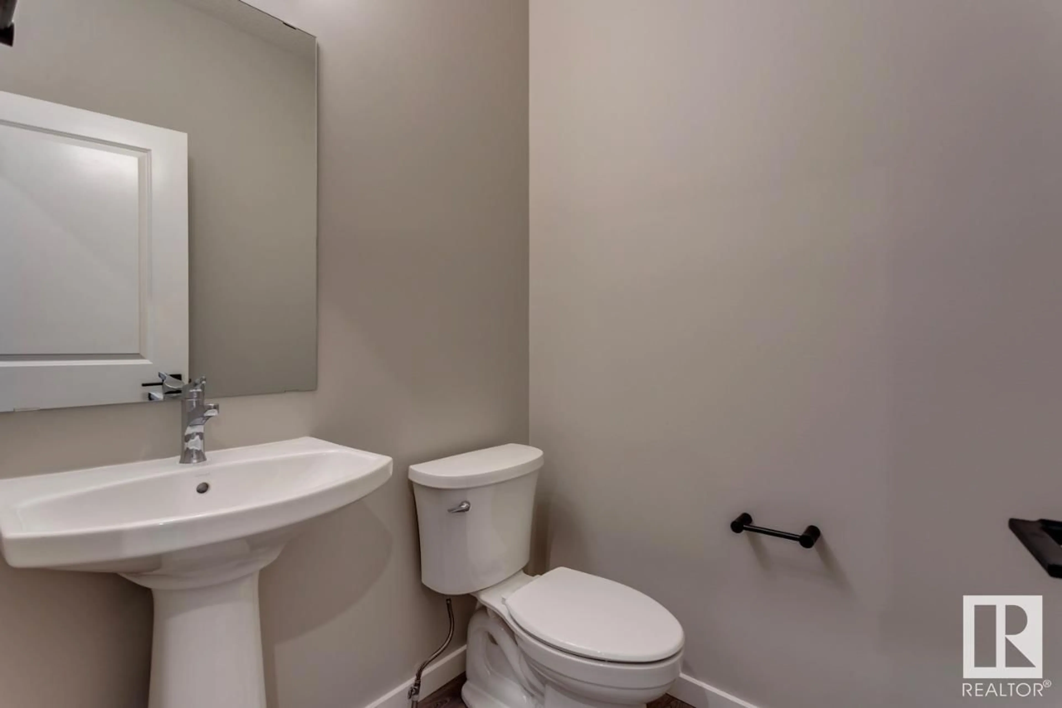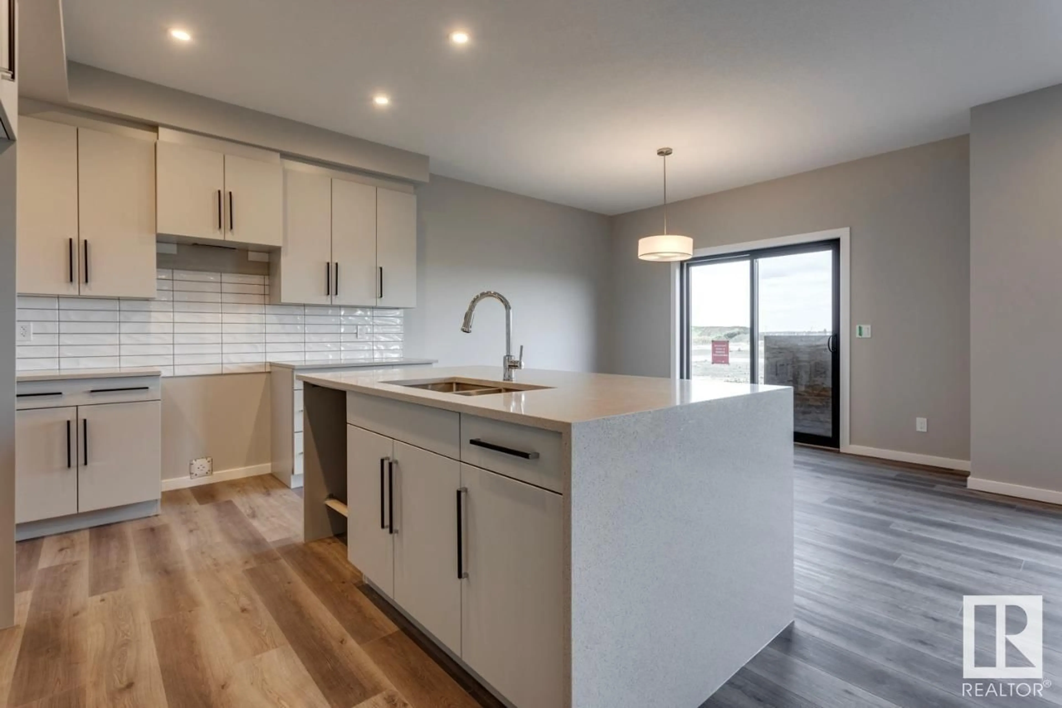48 Chelles WD, St. Albert, Alberta T8T2C3
Contact us about this property
Highlights
Estimated ValueThis is the price Wahi expects this property to sell for.
The calculation is powered by our Instant Home Value Estimate, which uses current market and property price trends to estimate your home’s value with a 90% accuracy rate.Not available
Price/Sqft$261/sqft
Est. Mortgage$2,576/mo
Tax Amount ()-
Days On Market1 year
Description
Introducing the Priya FF by Bedrock Homes. Step into opulence with this stunning home adorned in exquisite quartz countertops. The centerpiece of the great room is a floor-to-ceiling linear electric fireplace, creating a captivating focal point. As you ascend from the main floor to the second, the open spindle railing adds a touch of elegance. Your primary suite retreat beckons with a deluxe 5-piece en-suite, featuring a standalone soaker tub and a beautifully tiled shower. Practicality meets style in the walk-through pantry and mud room, offering ample shelving space. Enjoy the chic splatter texture ceilings that adorn every room, elevating the ambiance throughout the house. The triple pane low E argon filled energy star rated windows ensure a comfortable environment year-round. The kitchen boasts top-of-the-line 6-piece stainless steel Samsung appliances, including a high-efficiency front load washer and dryer. Plus, embrace the convenience of a Smart Home system, capable of controll (id:39198)
Property Details
Interior
Features
Upper Level Floor
Primary Bedroom
3.51 m x 4.88 mBedroom 2
2.84 m x 3.81 mBedroom 3
2.84 m x 3.81 mBonus Room
4.67 m x 3.81 mExterior
Parking
Garage spaces 4
Garage type Attached Garage
Other parking spaces 0
Total parking spaces 4

