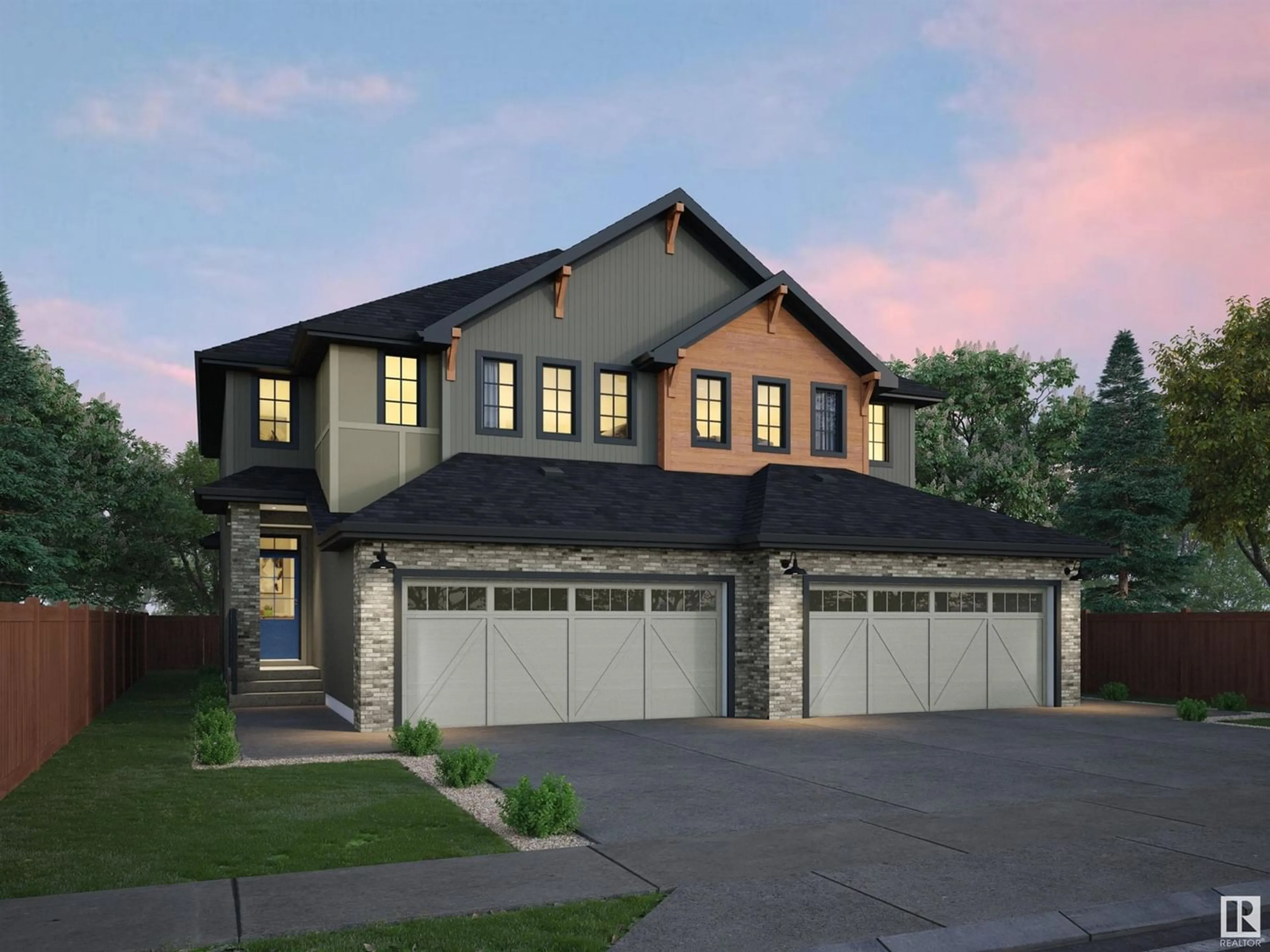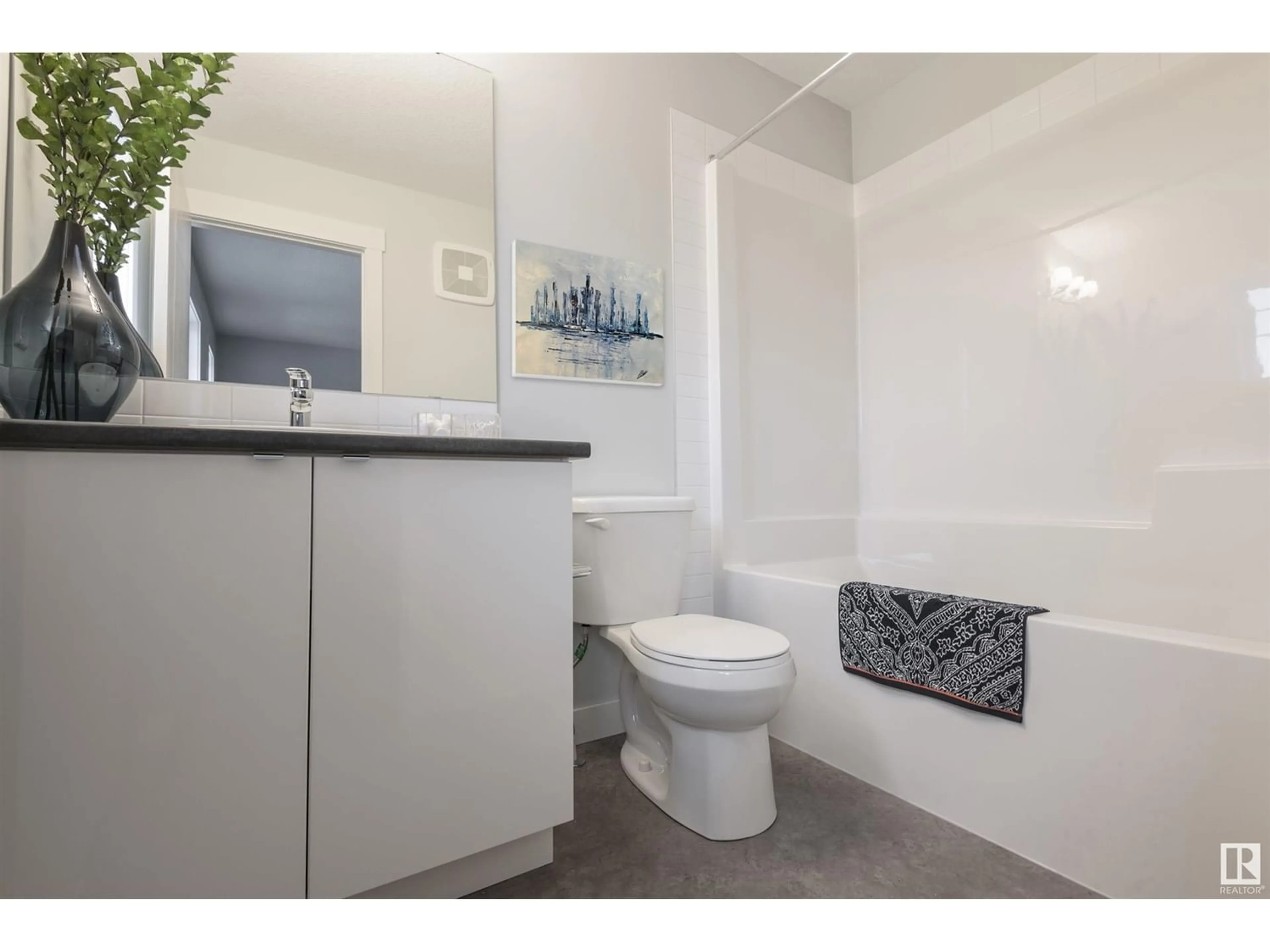33 Chambery CR NW, St. Albert, Alberta T8N2C5
Contact us about this property
Highlights
Estimated ValueThis is the price Wahi expects this property to sell for.
The calculation is powered by our Instant Home Value Estimate, which uses current market and property price trends to estimate your home’s value with a 90% accuracy rate.Not available
Price/Sqft$279/sqft
Est. Mortgage$1,993/mo
Tax Amount ()-
Days On Market1 year
Description
The Dallas is a BRAND NEW spacious over-sized duplex home with a double front attached garage, clocking in at 1,665 SF. Featuring a wide-open main floor area with the kitchen (including a spacious walk-through pantry), living and dining room & powder room transitioning into each other effortlessly, entertaining or having a night-in is a cinch. Upstairs are 3 bedrooms, 2 full bathrooms , a laundry room and flex space ideal for a home office or another living room. The builder will be very happy to provide ideas and plans on finishing the basement that will add over 554 SF of living space. This magazine-worthy designer home has been purposely designed to help you feel better about where you live! Cherot is St. Albert's newest neighborhood, rooted in French elegance, featuring a new recreation center, connected to trails and nature, and a French Farmhouse style. The Cherot neighborhood is located in St. Albert, at the intersection of Ray Gibbon Drive & Giroux Road, south of Villeneuve Road. (id:39198)
Property Details
Interior
Features
Upper Level Floor
Bedroom 2
Bedroom 3
Den
Primary Bedroom
Exterior
Parking
Garage spaces 4
Garage type Attached Garage
Other parking spaces 0
Total parking spaces 4





