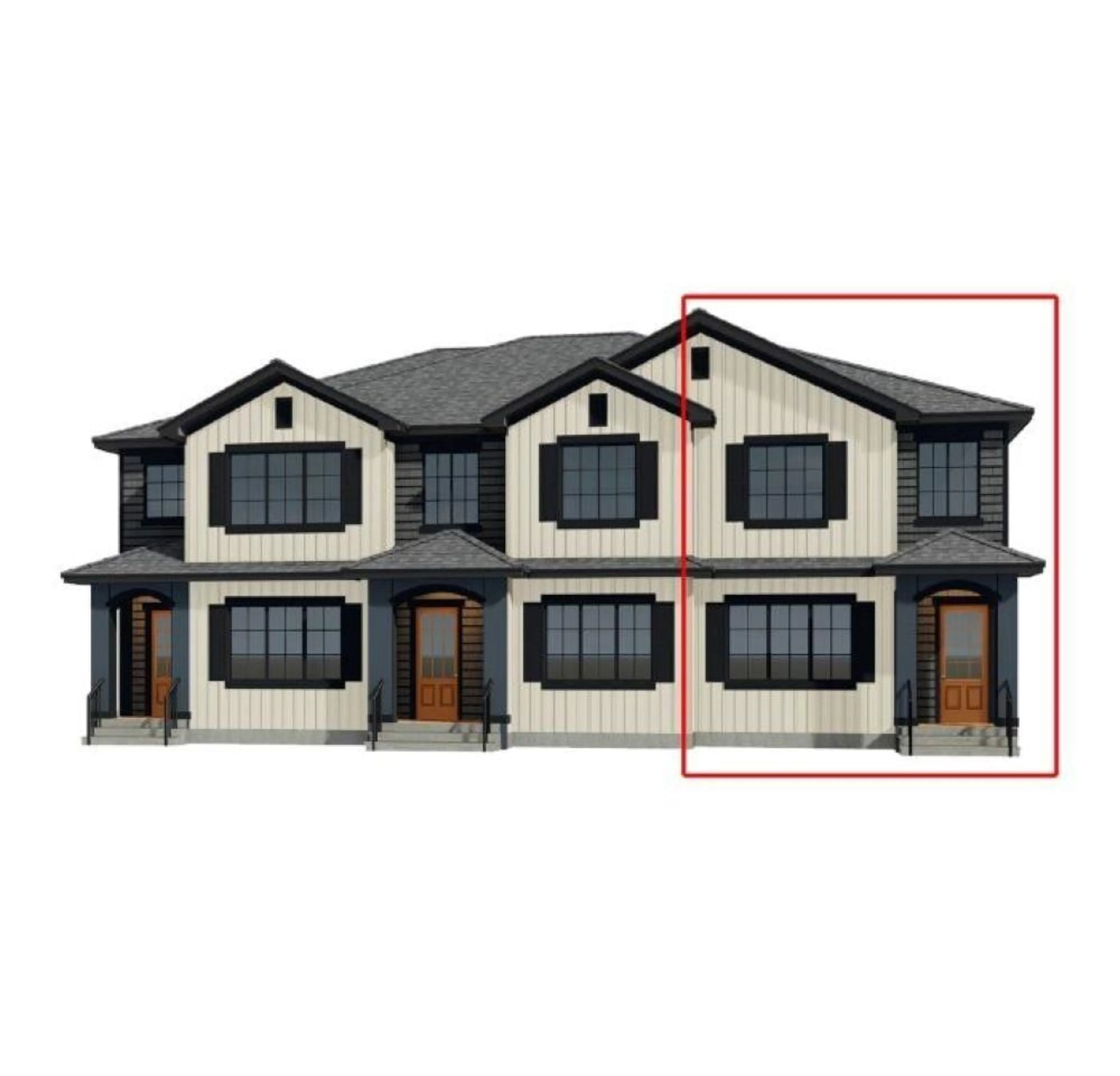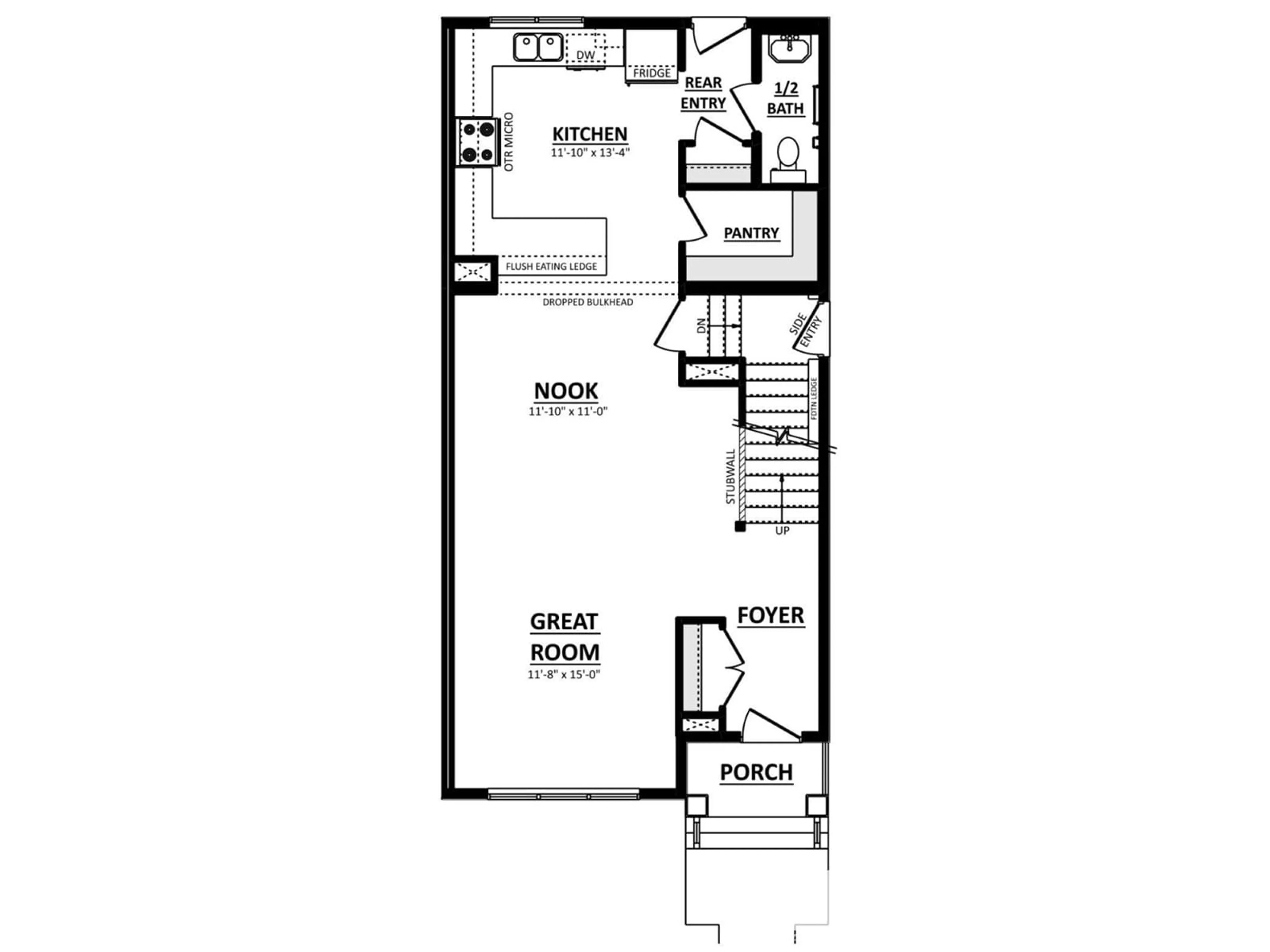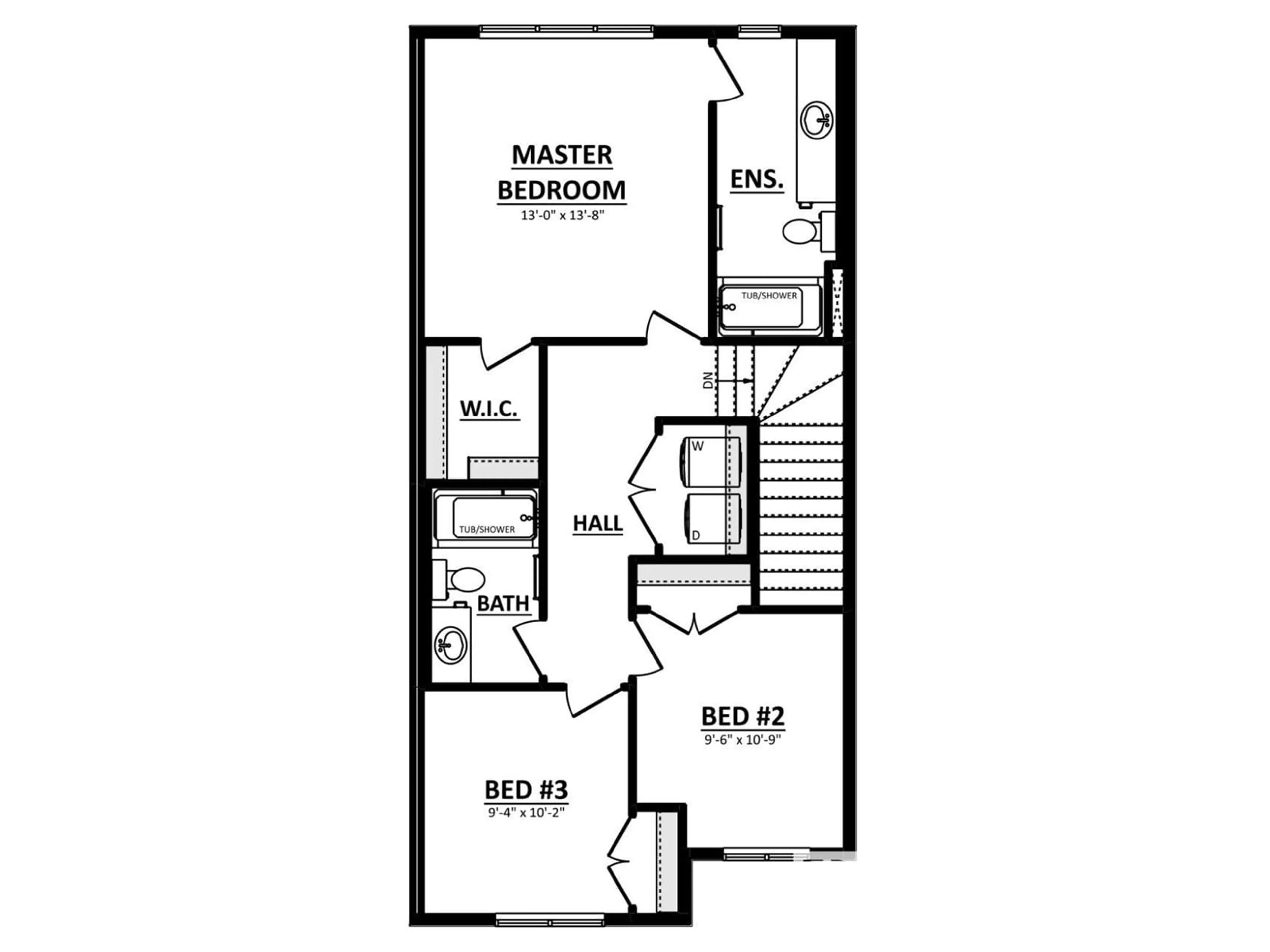17 Chelles WD, St. Albert, Alberta T8T2C2
Contact us about this property
Highlights
Estimated ValueThis is the price Wahi expects this property to sell for.
The calculation is powered by our Instant Home Value Estimate, which uses current market and property price trends to estimate your home’s value with a 90% accuracy rate.Not available
Price/Sqft$281/sqft
Est. Mortgage$1,932/mo
Tax Amount ()-
Days On Market178 days
Description
Introducing the Scarlet townhome by San Rufo Homes in Cherot, where modern elegance meets functional design. This 3-bedroom, 2.5-bathroom abode features an open concept main floor with a centralized kitchen boasting a hood fan above the stove and full quartz countertops throughout. A spacious great room with a rear entry offers ample relaxation space, while the master bedroom delights with a walk-in closet and ensuite bath. Convenience is key with a rear detached garage and a convenient side entrance on the home to the basement, making this home the epitome of stylish, comfortable living in Cherot's vibrant community. Landscaping included!! *Photos are representative* (id:39198)
Property Details
Interior
Features
Main level Floor
Kitchen
4.08 m x 3.38 mGreat room
4.57 m x 3.56 mBreakfast
3.35 m x 3.61 mExterior
Parking
Garage spaces 2
Garage type Detached Garage
Other parking spaces 0
Total parking spaces 2



