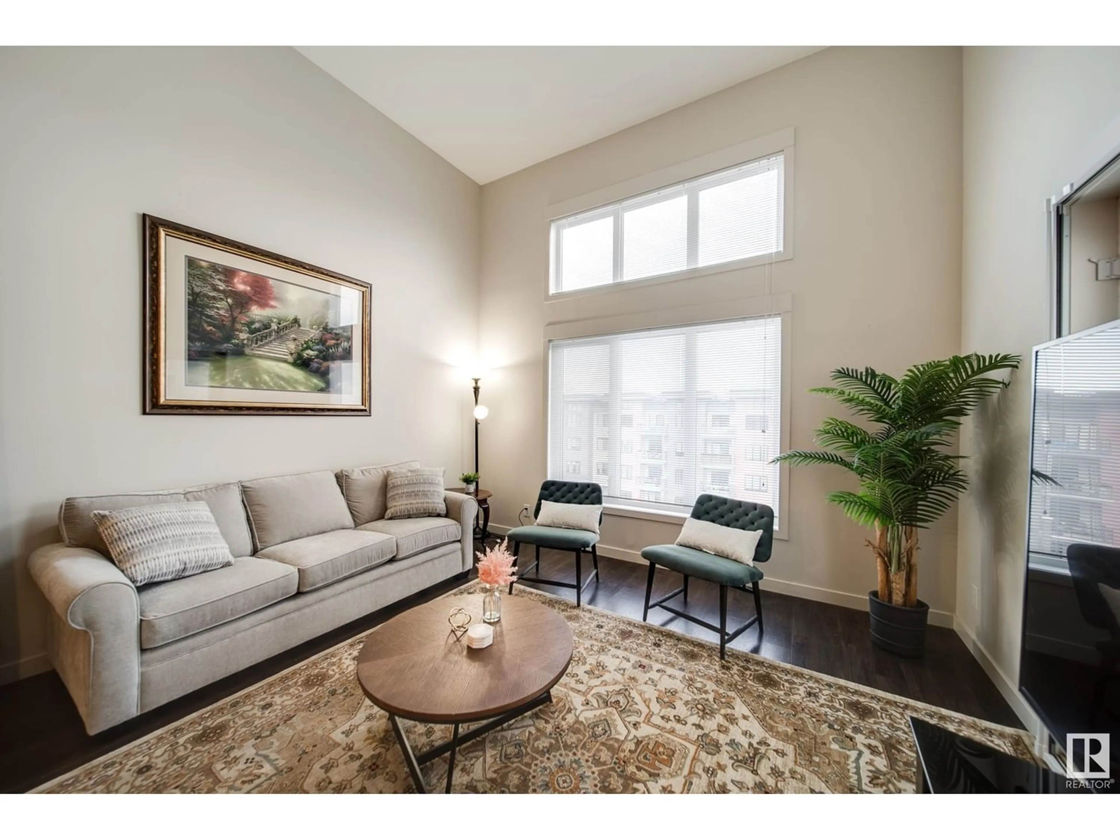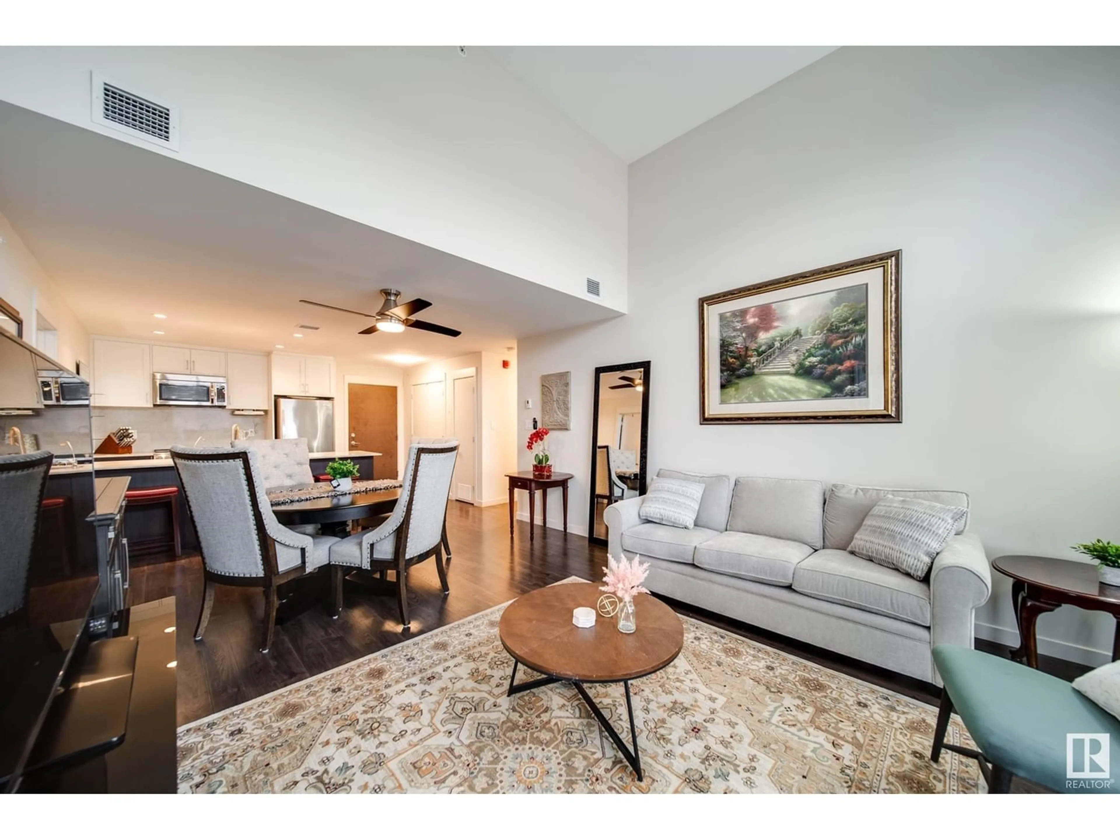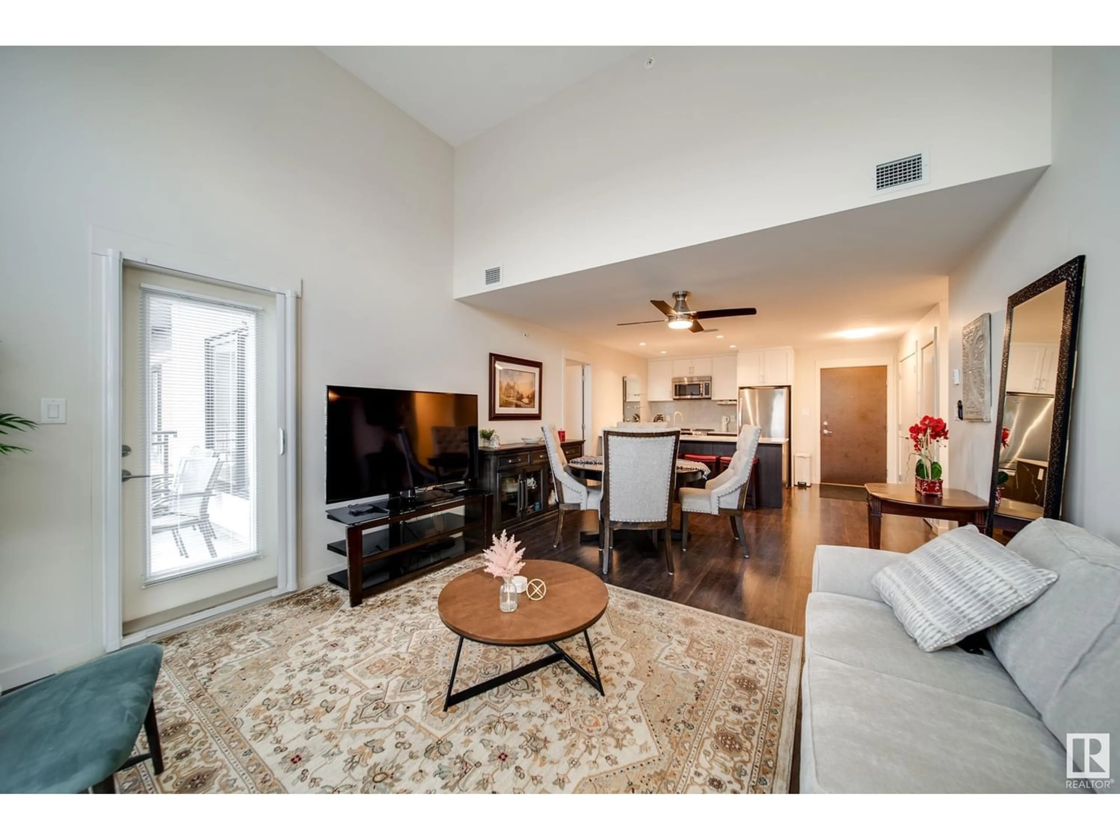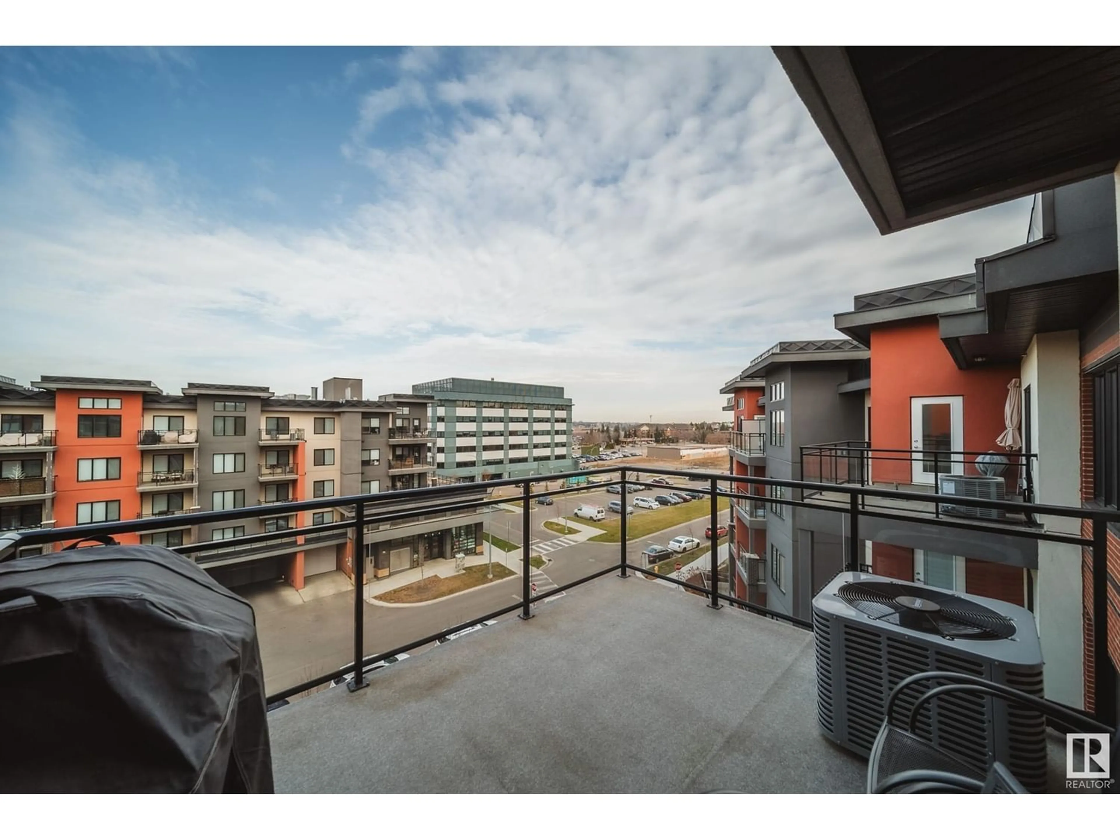#517 5 ST LOUIS ST, St. Albert, Alberta T8N7T2
Contact us about this property
Highlights
Estimated ValueThis is the price Wahi expects this property to sell for.
The calculation is powered by our Instant Home Value Estimate, which uses current market and property price trends to estimate your home’s value with a 90% accuracy rate.Not available
Price/Sqft$304/sqft
Est. Mortgage$1,589/mo
Maintenance fees$830/mo
Tax Amount ()-
Days On Market1 year
Description
Welcome home to your pristine top-floor condo w/2 bedrooms + den, 2 full bathrooms, AC, PLUS the added luxury of 2 underground TITLED parking stalls, & a large concrete STORAGE unit. The spacious living room sets the stage w/ its lofty 13 ft ceilings, & an abundance of natural light flooding through expansive windows. The kitchen is graced w/ exquisite QUARTZ countertops seamlessly merging w/ the backsplash, soft-close cabinets w/ ample drawers, & upgraded stainless steel appliances. The generously sized primary suite offers a walk-in closet & an ensuite bathroom. An additional roomy 2nd bedroom w/ a walk-in closet & murphy bed provide a functional space. The amenities include a welcoming social room & a fully equipped fitness center. Conveniently located in the heart of downtown St. Albert, walking distance to the Farmer's Market, library, & various restaurants. Additionally, it's close to the scenic Sturgeon River Valley walking & biking trails, w/ an added bonus of bordering the community dog park. (id:39198)
Property Details
Interior
Features
Main level Floor
Living room
Dining room
Kitchen
Den
Exterior
Parking
Garage spaces 2
Garage type -
Other parking spaces 0
Total parking spaces 2
Condo Details
Inclusions
Property History
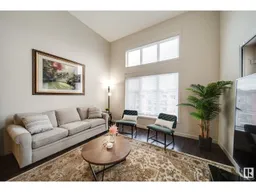 39
39
