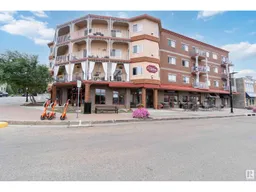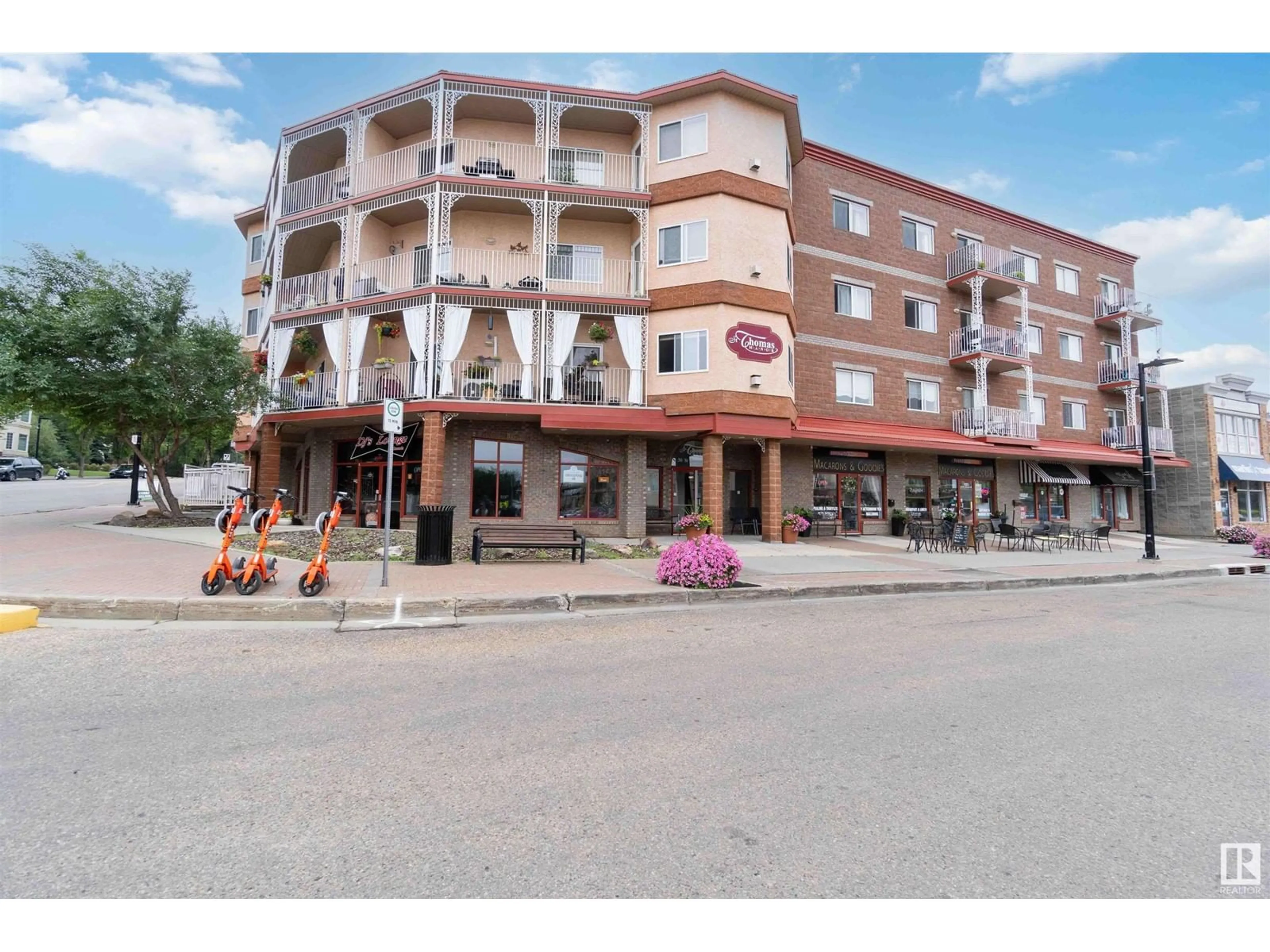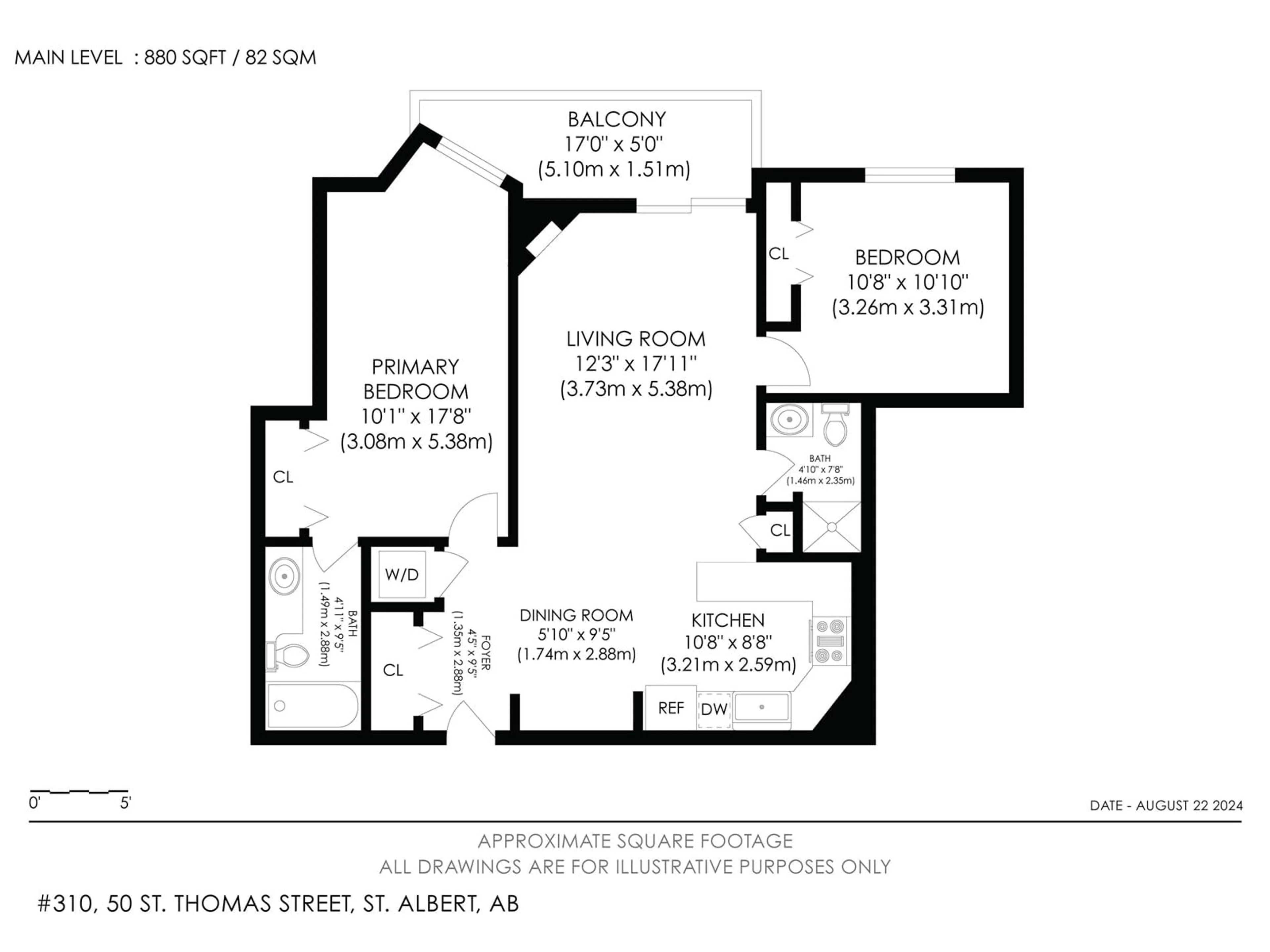#301 50 St.Thomas Street, St. Albert, Alberta T8N7A3
Contact us about this property
Highlights
Estimated ValueThis is the price Wahi expects this property to sell for.
The calculation is powered by our Instant Home Value Estimate, which uses current market and property price trends to estimate your home’s value with a 90% accuracy rate.$226,000*
Price/Sqft$237/sqft
Est. Mortgage$901/mth
Maintenance fees$486/mth
Tax Amount ()-
Days On Market47 days
Description
Welcome to the HEART of downtown St. Albert... Walking trails, public library, theater, shopping, famous farmers market, coffee shops, restaurants, and so much more...This well appointed 2 bedroom, 2 bath unit is nestled in a quiet location with South/West exposure and plenty of natural light. You will love the floors, bathrooms, lighting, appliances, in suite laundry and an overall warm and inviting surrounding...The living room is generous in size, includes a gas fireplace. The kitchen offers plenty of cabinets, counter space and stainless steel appliances as well there is a separate dining area that is adjacent, allowing for a entertaining with the family. The primary bedroom is a nice size with a walk in closet and private ensuite. The 2nd bedroom can accommodate a queen size bed. Currently used as an office/computer space...Included is heated underground parking. Unit has an A/C unit. Enjoy your oversized balcony with southern exposure. (id:39198)
Property Details
Interior
Features
Main level Floor
Living room
3.73 m x 5.38 mDining room
1.74 m x 2.88 mKitchen
3.21 m x 2.59 mPrimary Bedroom
3.08 m x 5.38 mCondo Details
Inclusions
Property History
 38
38

