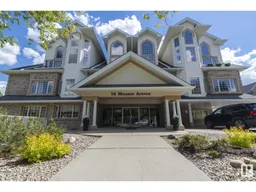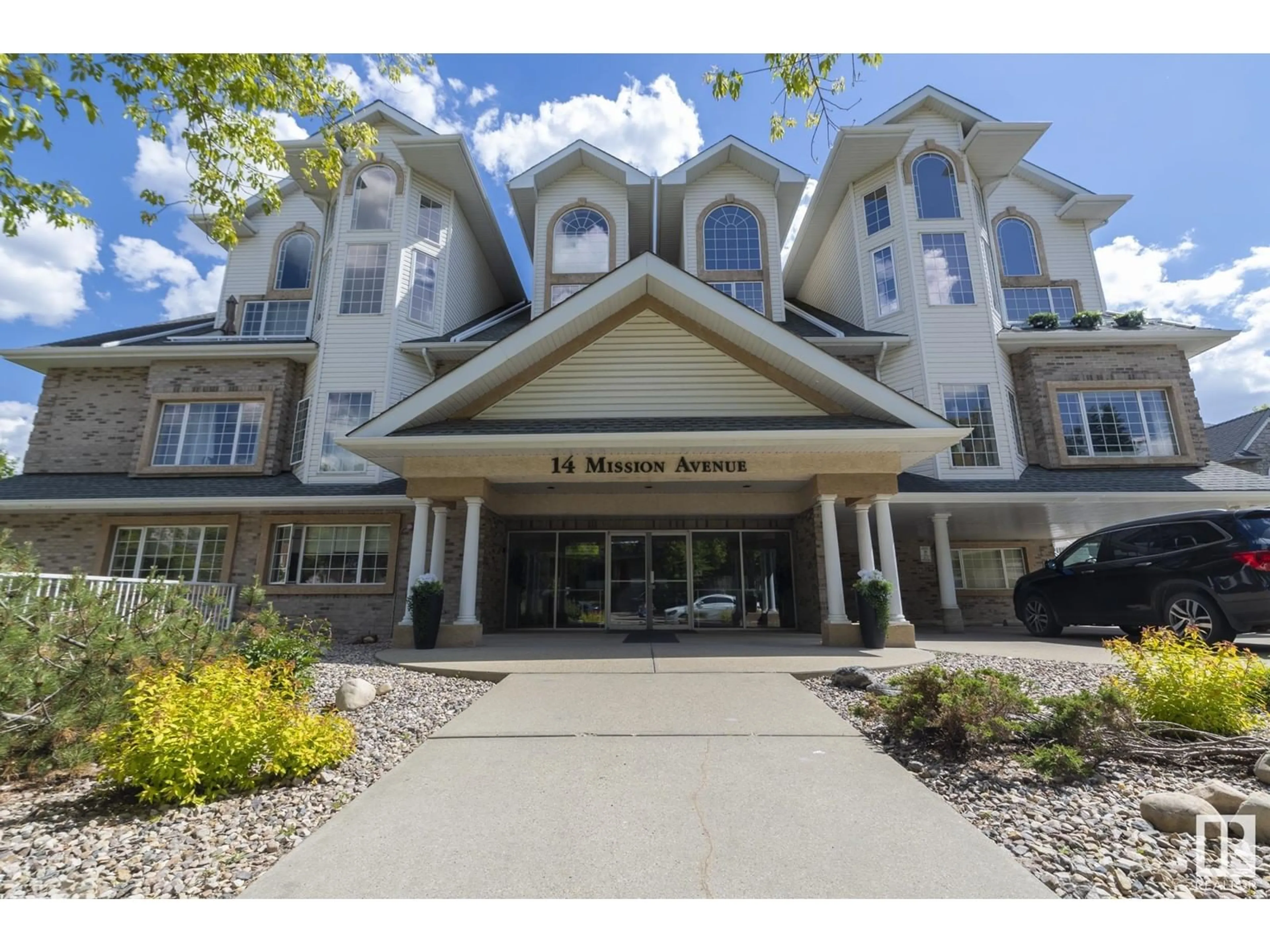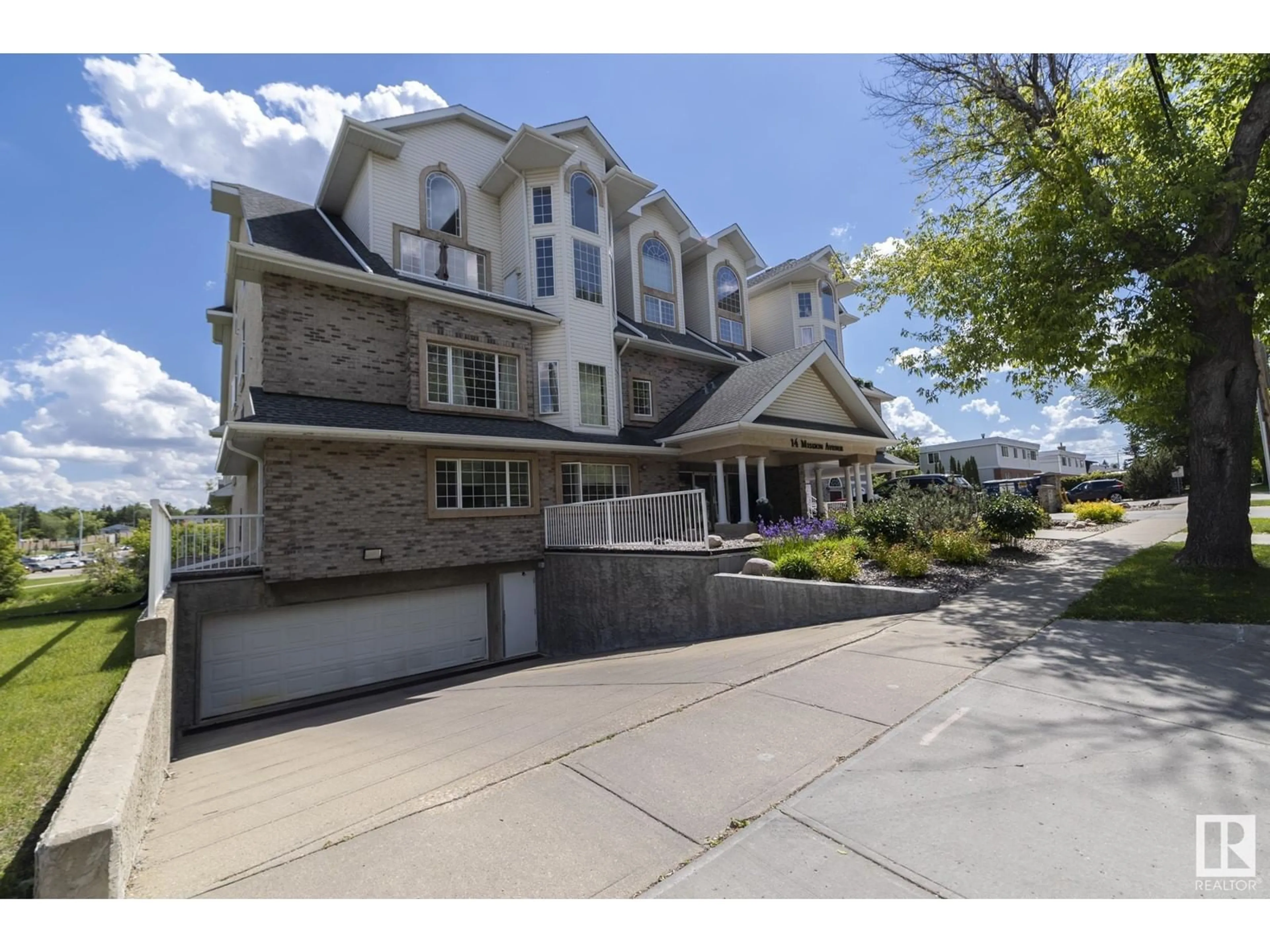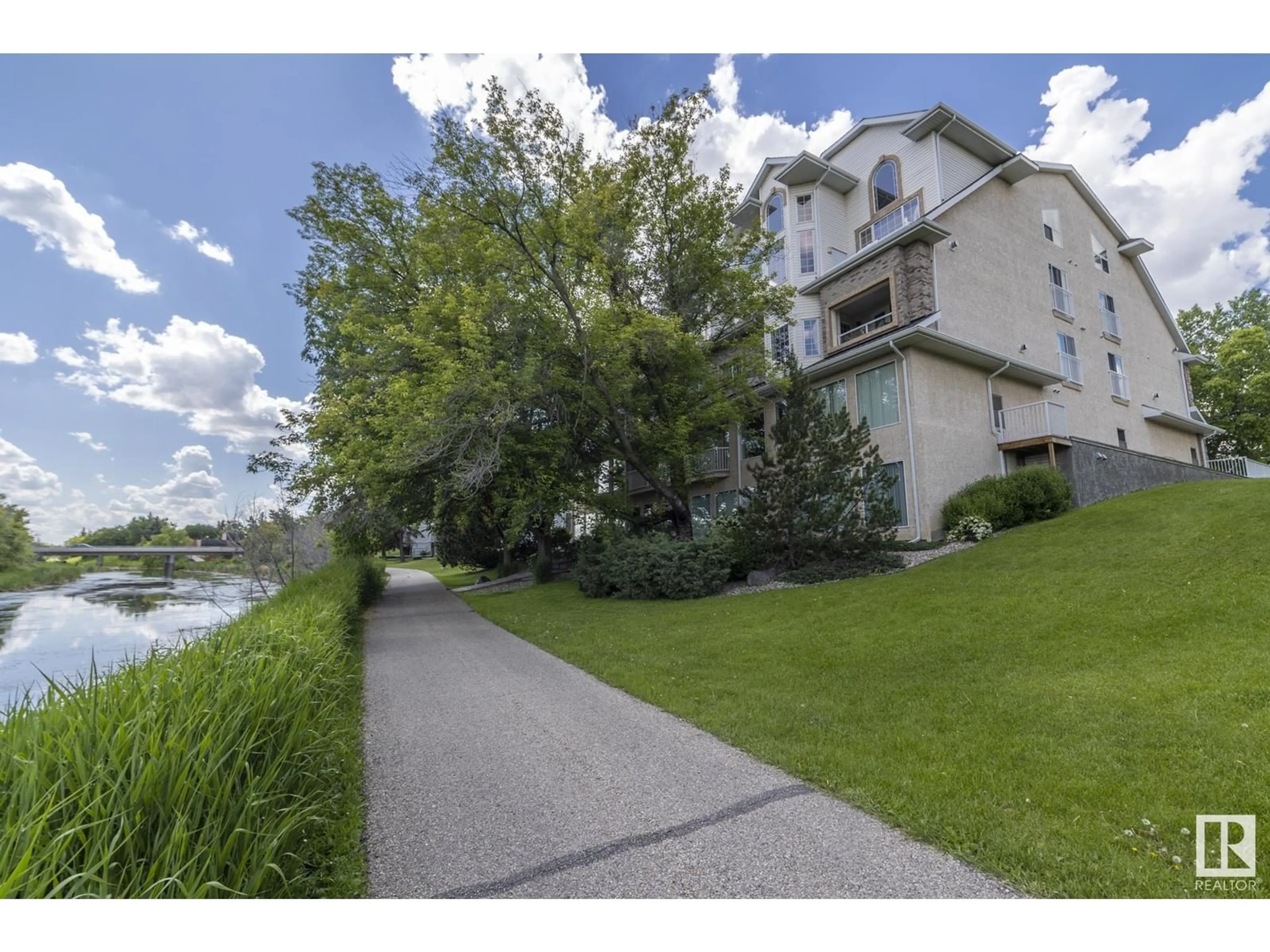#301 14 MISSION AV, St. Albert, Alberta T8N1H4
Contact us about this property
Highlights
Estimated ValueThis is the price Wahi expects this property to sell for.
The calculation is powered by our Instant Home Value Estimate, which uses current market and property price trends to estimate your home’s value with a 90% accuracy rate.$627,000*
Price/Sqft$270/sqft
Days On Market39 days
Est. Mortgage$2,014/mth
Maintenance fees$860/mth
Tax Amount ()-
Description
Charming complex just a short walk from the city center provides quick access to restaurants, coffee shops, theater, a large variety of shops and the well recognized farmers market. Perched on the bank of sturgeon river & backing onto the paved recreational trail system adds further appeal. At just shy of 1,800 sq ft this 2 story loft style condo with 22.5 ft ceiling heights feels open and airy. Features incl, Expansive windows that capitalize on natural light, Gorgeous kitchen with 5 burner gas range, tremendous prep space & storage . The main open living area is very large which lends to flexible furniture placement. There are two generous sized bedrooms & two full baths. The entire upper level is designated to a luxurious primary suite that will rival that in homes far in excess of this price point. One of the 3 parking stalls has been converted to a private storage room that is unmatchable. This is a unique opportunity! Please note virtual staging used in presentation. (id:39198)
Property Details
Interior
Features
Main level Floor
Living room
7.63 m x 6.39 mDining room
3.51 m x 2.72 mBedroom 2
4.71 m x 4.2 mKitchen
4.86 m x 4.46 mExterior
Parking
Garage spaces 2
Garage type Underground
Other parking spaces 0
Total parking spaces 2
Condo Details
Amenities
Vinyl Windows
Inclusions
Property History
 41
41


