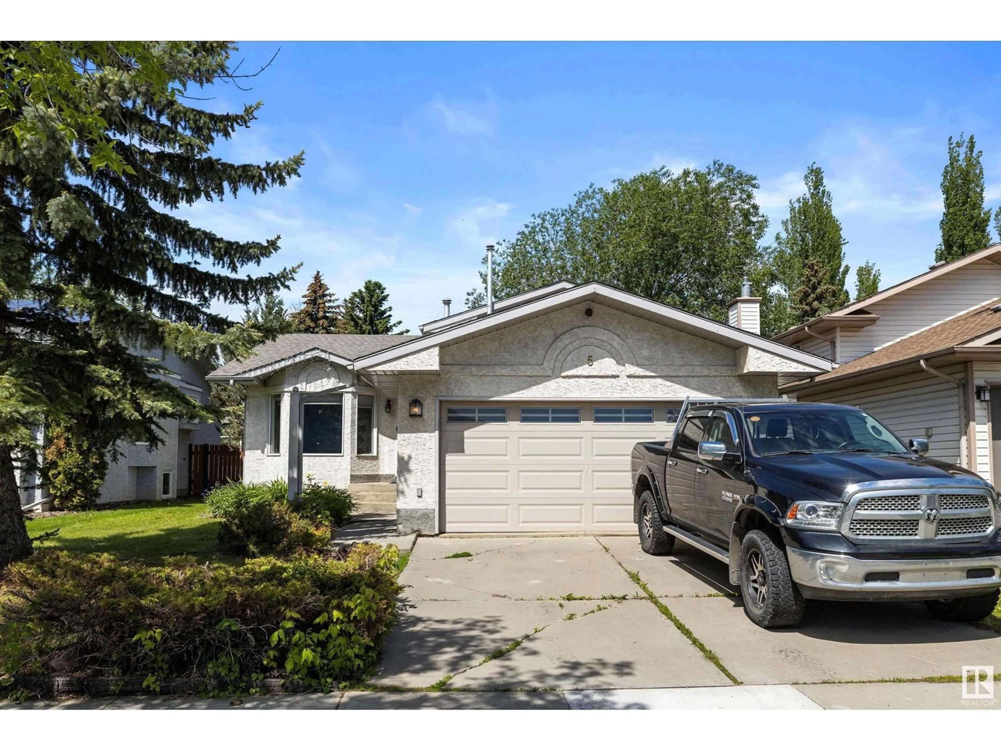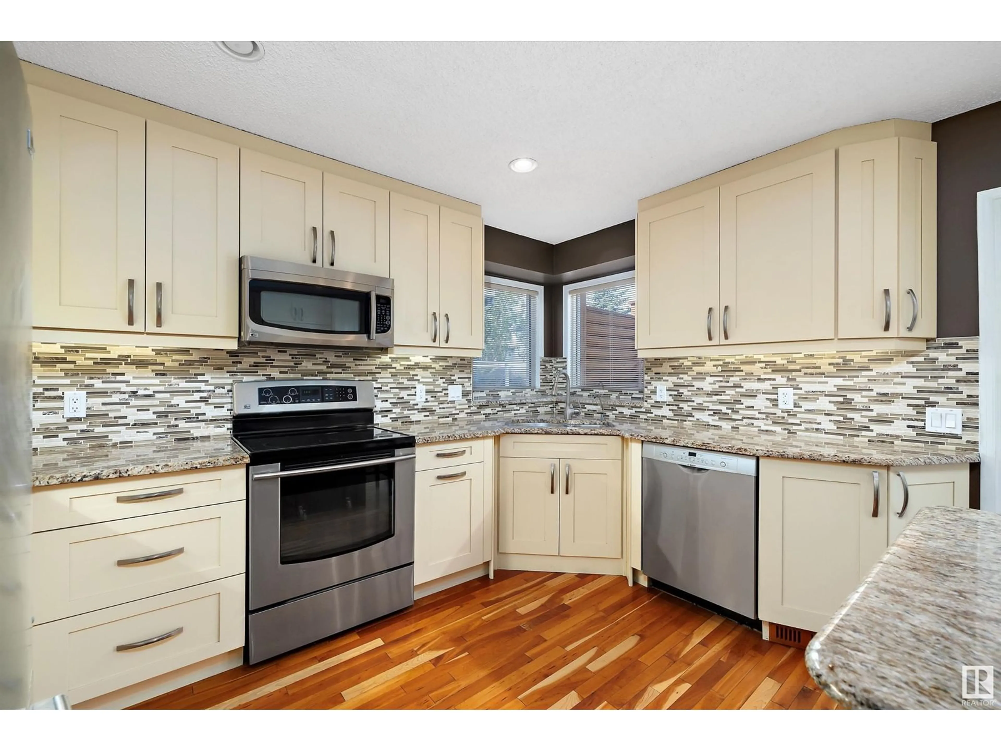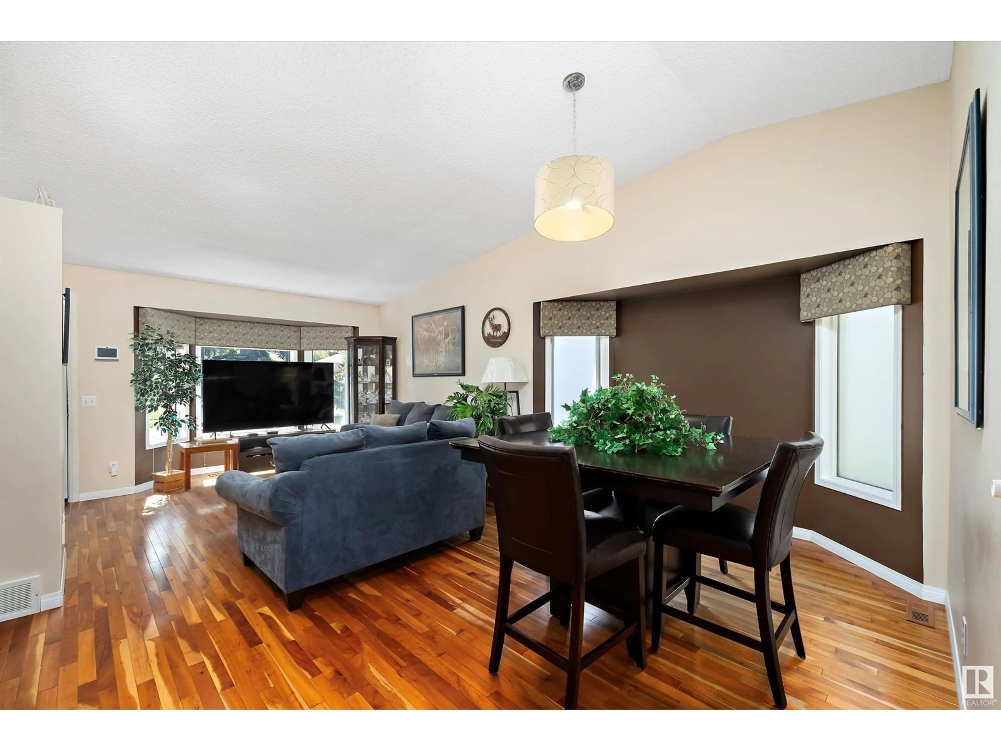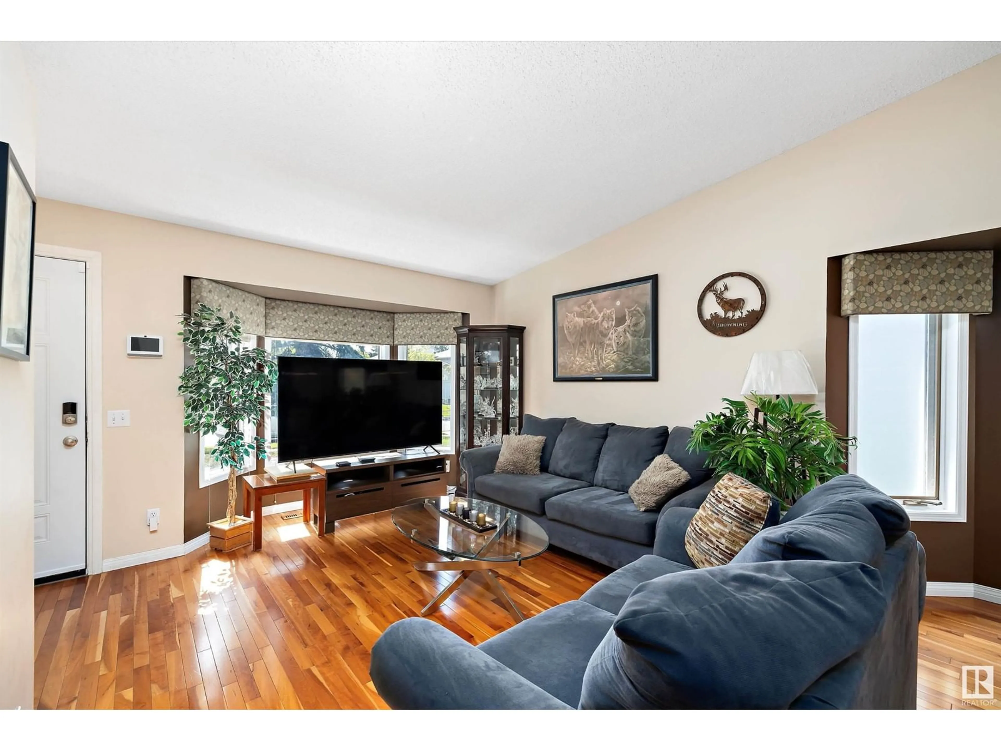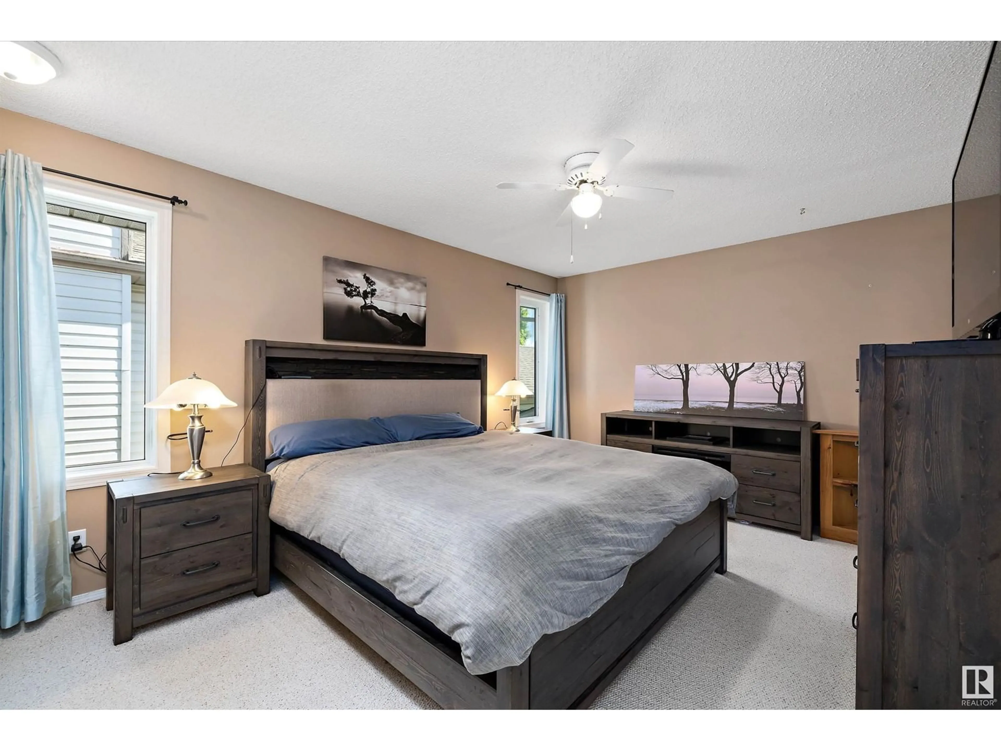5 DESMARAIS CR, St. Albert, Alberta T8N5X7
Contact us about this property
Highlights
Estimated ValueThis is the price Wahi expects this property to sell for.
The calculation is powered by our Instant Home Value Estimate, which uses current market and property price trends to estimate your home’s value with a 90% accuracy rate.Not available
Price/Sqft$390/sqft
Est. Mortgage$1,988/mo
Tax Amount ()-
Days On Market193 days
Description
Beautiful 4 Level Split in the Desirable Family Neighbourhood of Deer Ridge. Features: 4 Bedrooms, 2 Bathrooms, Vaulted Ceilings, Central A/C, Lg Living Rm W/Hard Wood Floors, Many Lg Windows For Natural Lighting, Dining Area, Updated Kitchen W/Granite Countertops, Stainless Appliances, Plenty of Ceiling High Cabinets & Counter Space, Center Island Eating Bar W/Granit Top Pull Out For Extra Space, Pull Out Garbage/Recycle Cabinets, BI Wine Rack, Pantry, Patio Doors W/BI Blinds, Upper Level W/Lg Master W/Enough Rm For a King Bed, Walk in Closet & Door to the 4 pc Bathroom, & 2 More Good Sized Bedrooms, 3rd Level W/Lg Family Rm W/Wood Burning Fireplace, Hot Tub Rm W/French Doors, Laundry, & 3 pc Bathroom. Lower Level W/Lg Bedroom W/Sink & Walk In Closet, Den, Utility Rm & Huge Storage Rm. Space For Everyone in the Family! Fully Fenced Private Backyard W/Mature Trees, Two Tiered Cedar Deck, Privacy Fence, Gas BBQ Hook up, Shed, & a Dble Att Heated, Insulated Garage. Close to Schools & Parks in a Quiet Area. (id:39198)
Property Details
Interior
Features
Basement Floor
Bedroom 4
8.3 m x 12.6 m
