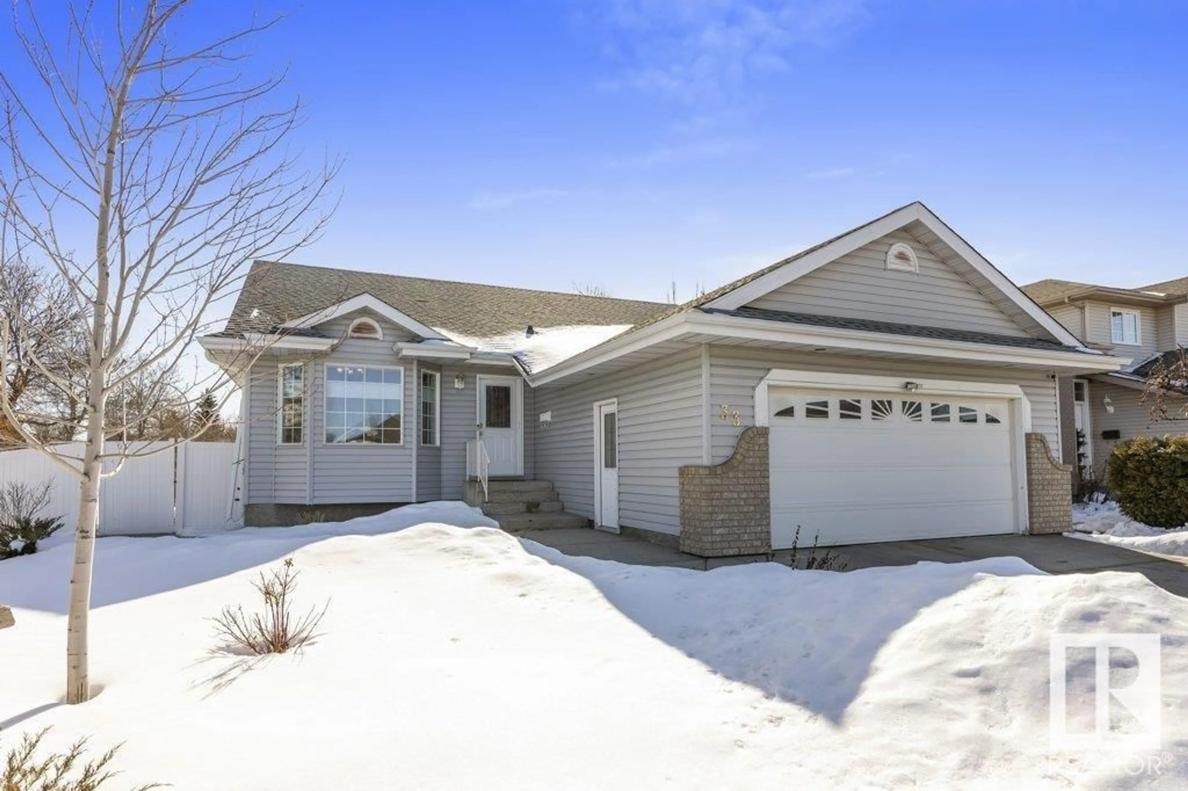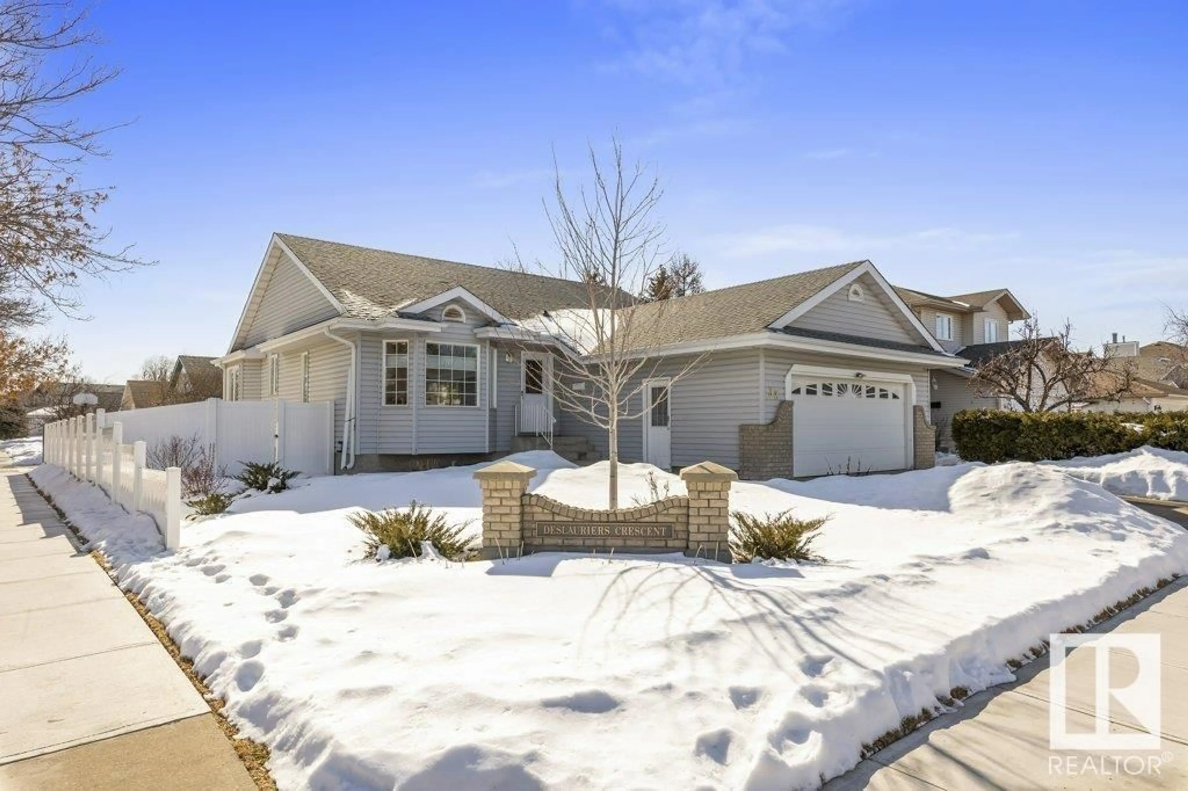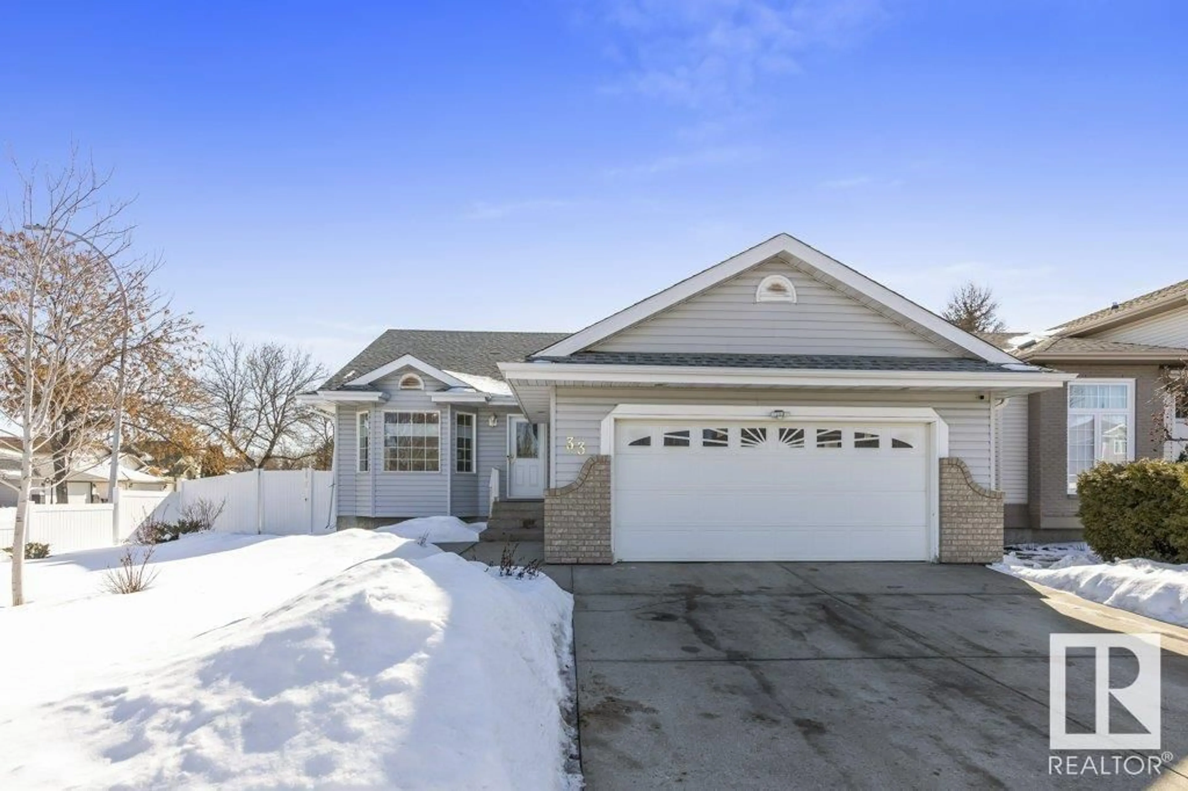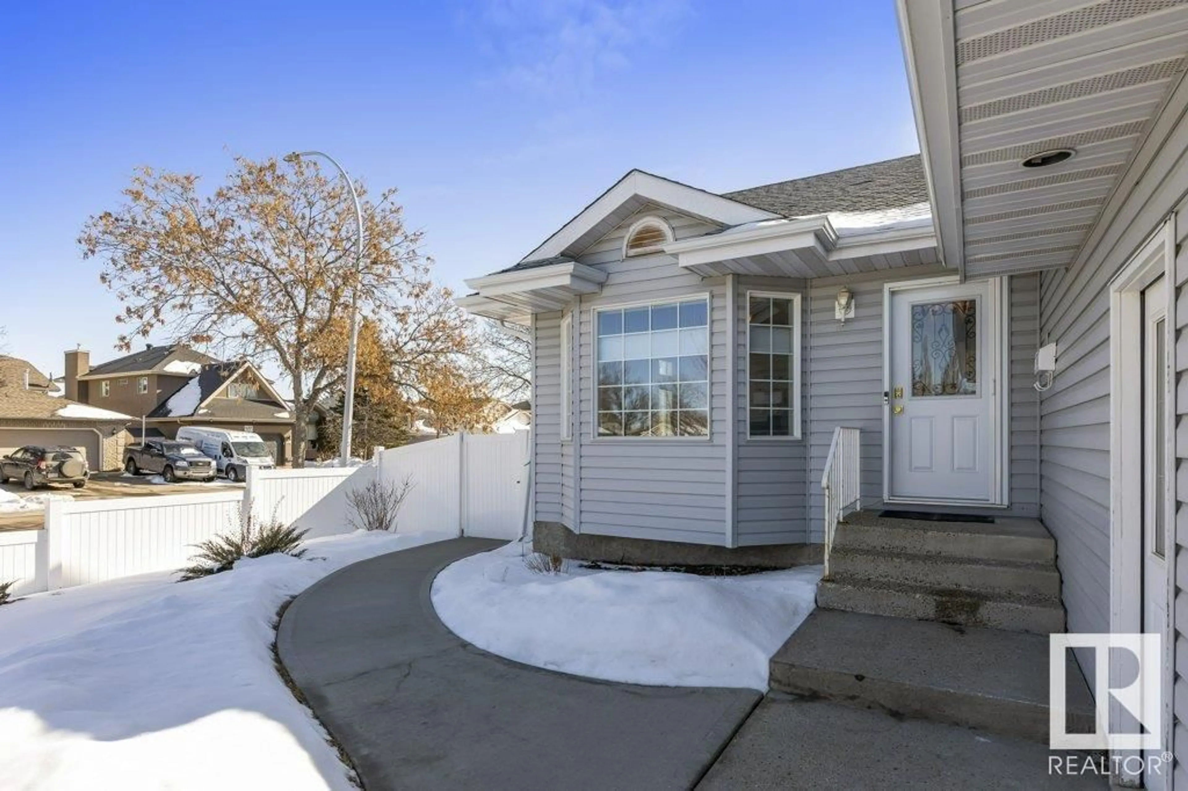33 DESLAURIERS CR, St. Albert, Alberta T8N5Y5
Contact us about this property
Highlights
Estimated ValueThis is the price Wahi expects this property to sell for.
The calculation is powered by our Instant Home Value Estimate, which uses current market and property price trends to estimate your home’s value with a 90% accuracy rate.Not available
Price/Sqft$340/sqft
Est. Mortgage$2,319/mo
Tax Amount ()-
Days On Market315 days
Description
Fantastic, fully finished, wheel chair accessible (lift at rear of the home, wider doors, hard surface flooring) Deer Ridge bungalow. No Poly B! This home has been cared for an updated substantially. Boasting upgrades including shingles- 2013, eaves-4 yrs, Furnace/Water Tank/Central A/C-2023, flooring and deck-10 yrs, windows/doors-3 yrs, front landscaping-3 yrs, paint main floor-2 yrs, Poly B replaced-2024! The main floor is bright and inviting with vaulted ceiling living room with gas fire place, open kitchen with granite counter tops and new backsplash, flex room, main floor laundry, primary suite complete with accessible walk-in shower, soaker tub and walk-in closet, 2nd bedroom, and main 4 piece bathroom. Finished basement features 2 more bedrooms, 3 piece bath, family room with corner fireplace (gas), mechanical, and lots of storage. The backyard is fully fenced complete with a composite deck. Front attached garage completes the home. Close to all amenities, schools and transit. Amazing value! (id:39198)
Property Details
Interior
Features
Basement Floor
Utility room
3.23 m x 3.04 mBedroom 3
2.76 m x 6.64 mBedroom 4
3.89 m x 4.27 mRecreation room
8.72 m x 4.4 mExterior
Parking
Garage spaces 4
Garage type Attached Garage
Other parking spaces 0
Total parking spaces 4
Property History
 55
55



