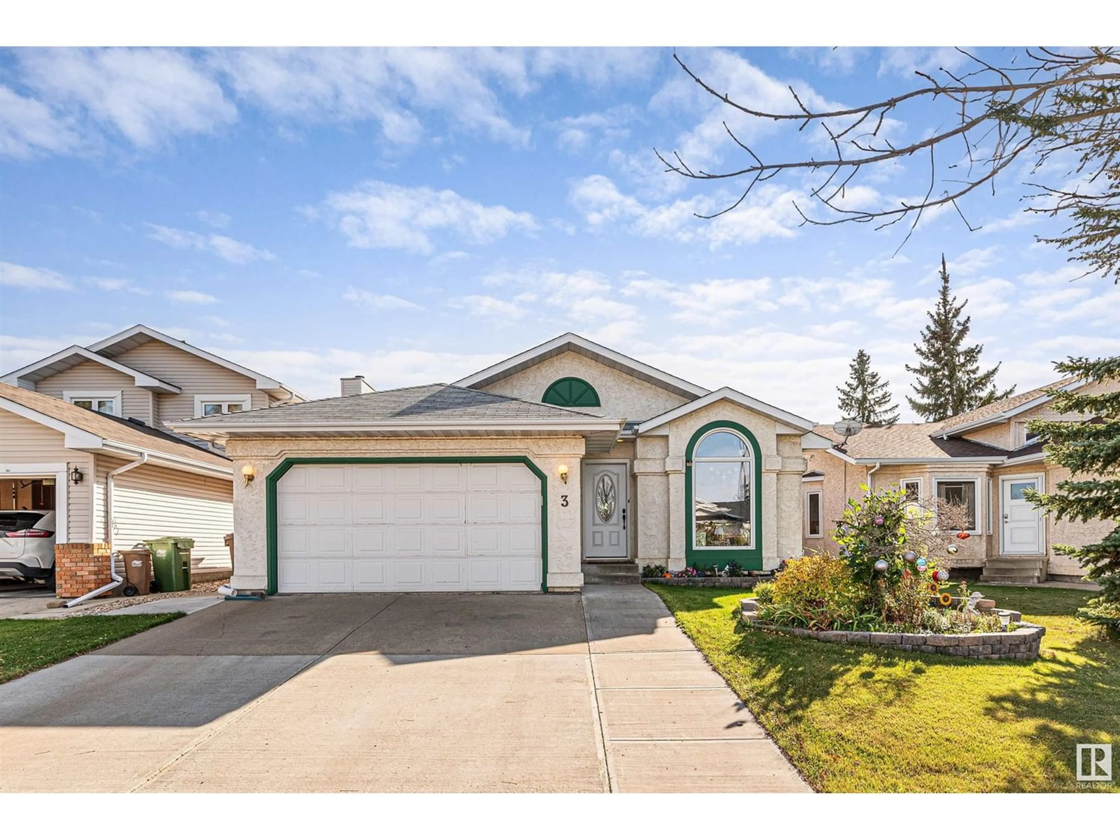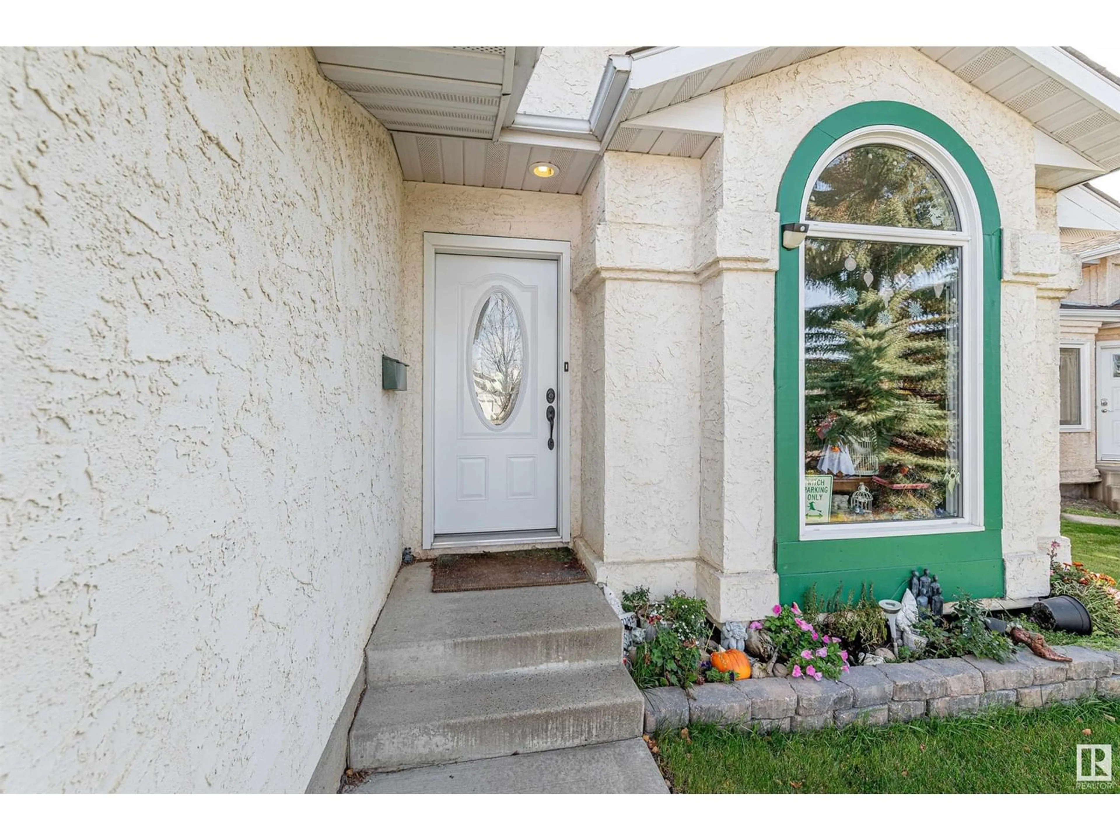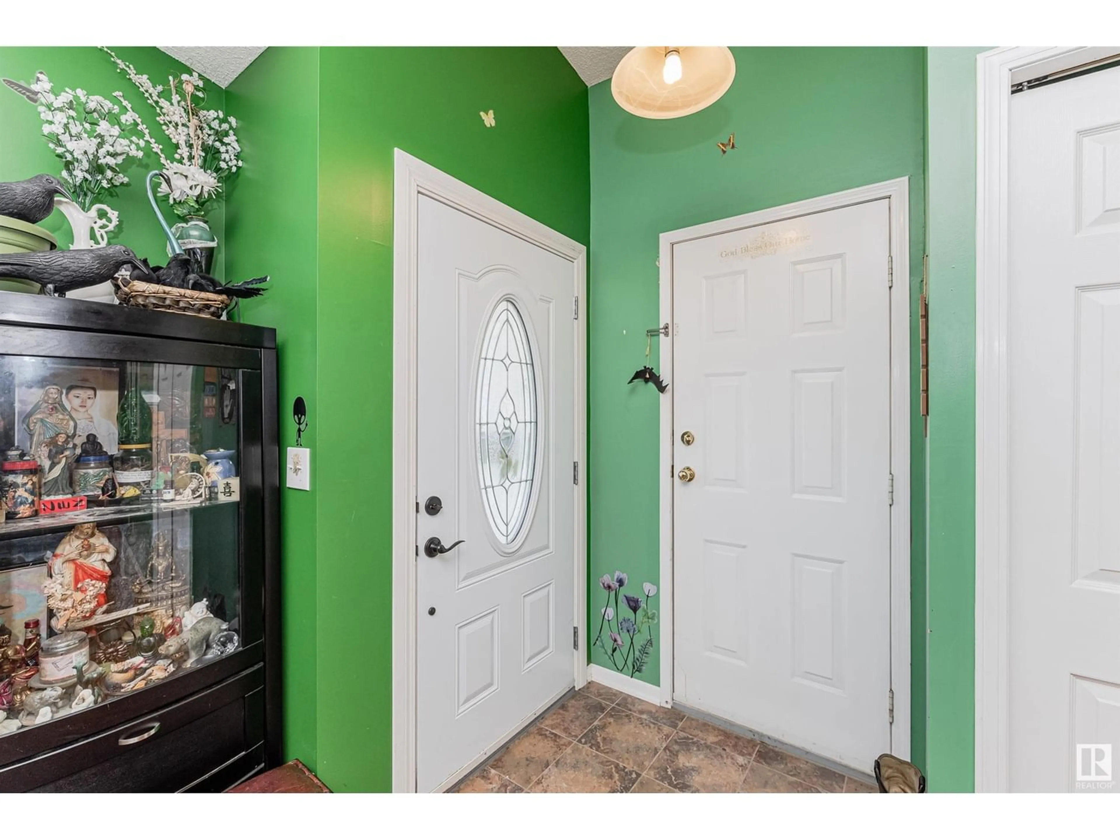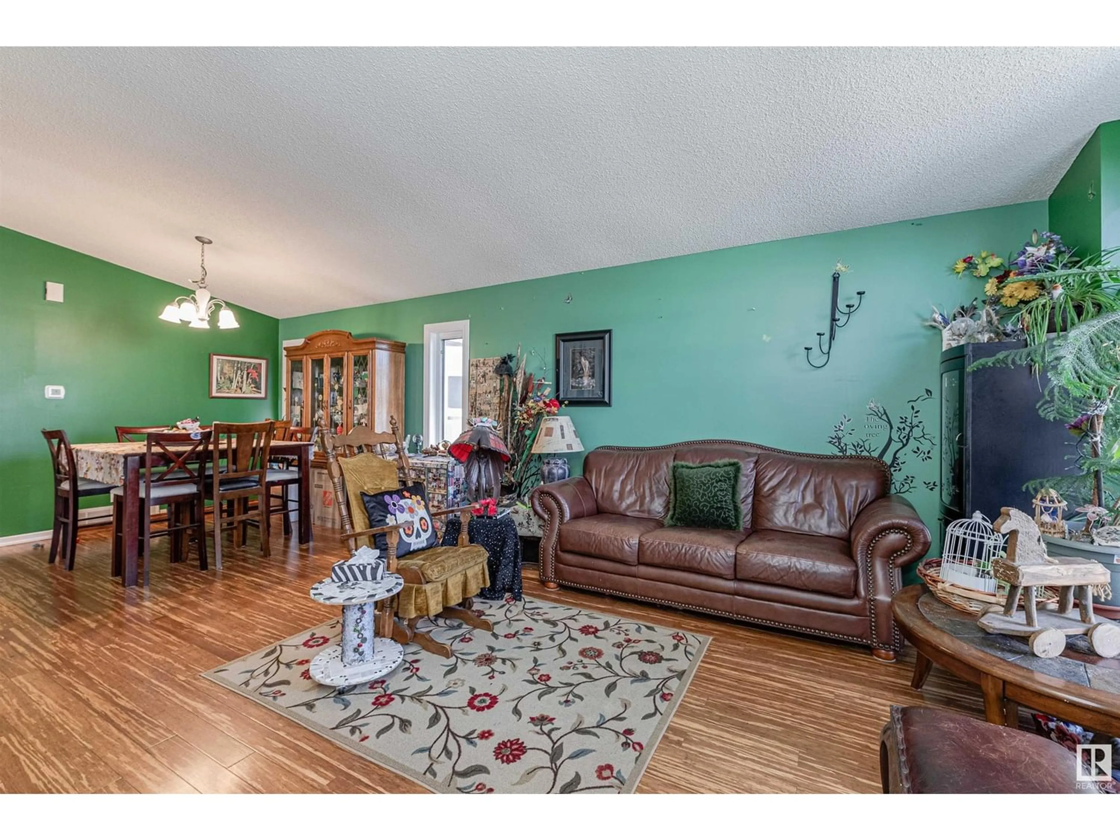3 Donahue CL, St. Albert, Alberta T8N5N7
Contact us about this property
Highlights
Estimated ValueThis is the price Wahi expects this property to sell for.
The calculation is powered by our Instant Home Value Estimate, which uses current market and property price trends to estimate your home’s value with a 90% accuracy rate.Not available
Price/Sqft$304/sqft
Est. Mortgage$1,803/mo
Tax Amount ()-
Days On Market1 year
Description
Nestled in a quiet keyhole crescent, just steps from an elementary school this is the perfect family home! This 4 bed / 3 bath home has had all the major upgrades (H/E furnace, hot water tank, central A/C, triple pane windows, extra attic insulation, washer & dryer) done, over the past few years. A vaulted ceiling flows throughout the bright & spacious living & dining rooms. The open kitchen with garden door to the back yard, is perfect for the gourmet chef or for entertaining. All three bedrooms on the upper floor, are a good size with the primary featuring a 3 pc. ensuite & double closets. The lower level features a large family room with a lovely wood burning F/P, to cozy up to. The 4th bedroom, & convenient 3 pc. bath complete this level. The 4th level includes a spacious recreation area (partially finished), furnace room & plenty of storage. Enjoy family times in the private south facing back yard. Out front, theres an extra wide driveway & double attached garage. Dont miss this one! (id:39198)
Property Details
Interior
Features
Basement Floor
Recreation room
4.44 m x 8.76 mStorage
2.73 m x 4.98 mUtility room
2.28 m x 2.52 mProperty History
 45
45




