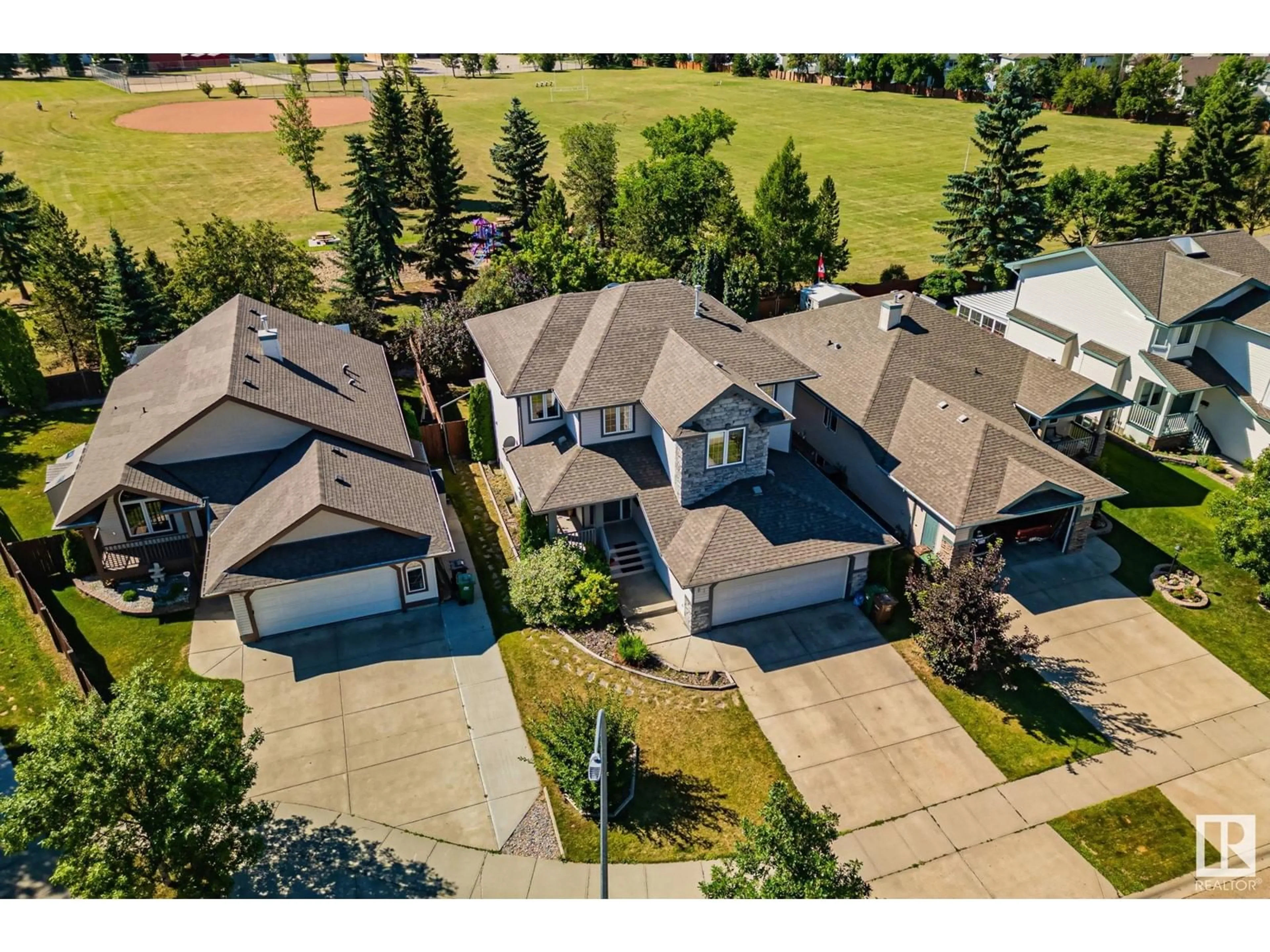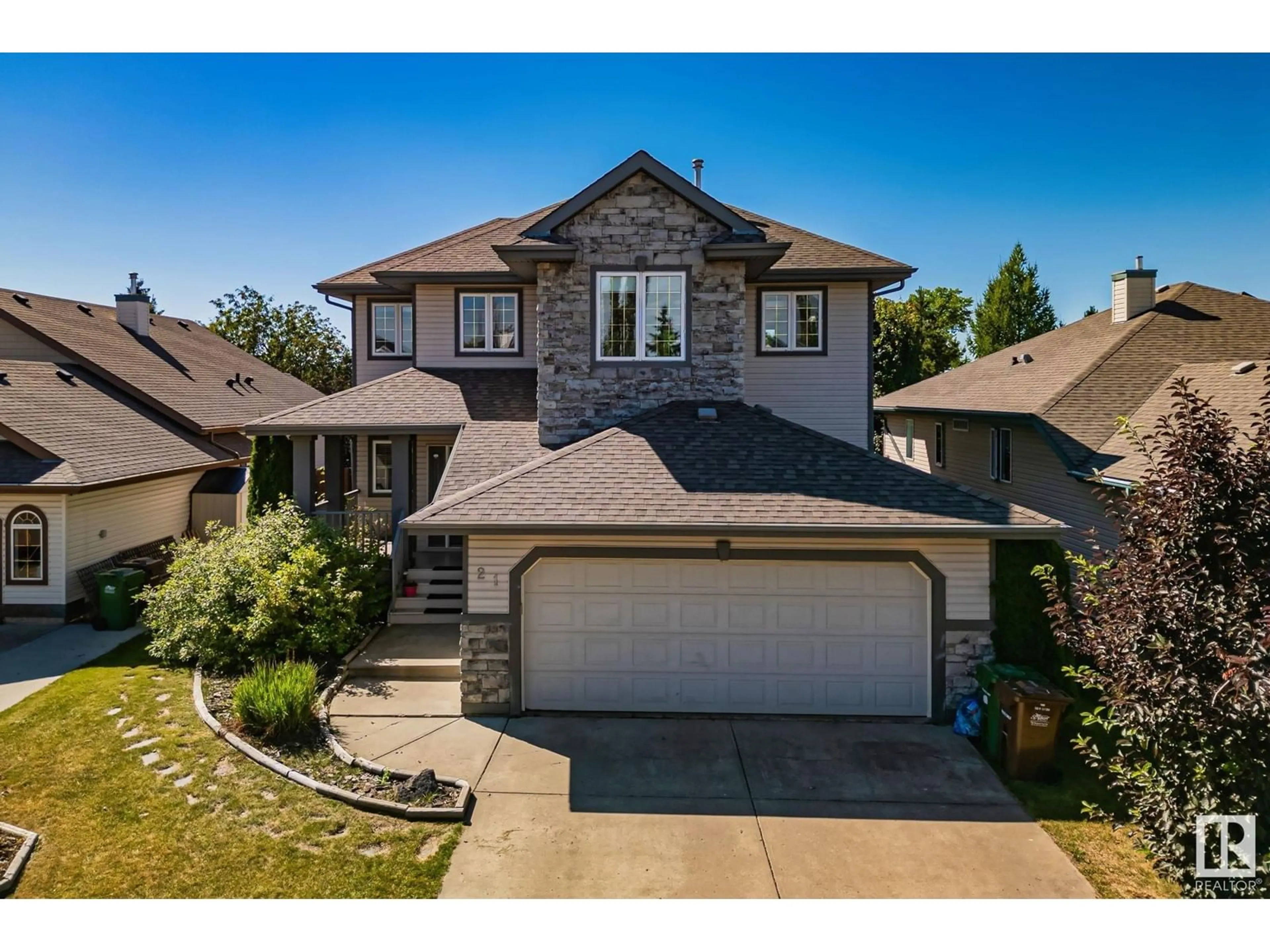21 DELWOOD PL, St. Albert, Alberta T8N6Y5
Contact us about this property
Highlights
Estimated ValueThis is the price Wahi expects this property to sell for.
The calculation is powered by our Instant Home Value Estimate, which uses current market and property price trends to estimate your home’s value with a 90% accuracy rate.$809,000*
Price/Sqft$304/sqft
Days On Market8 days
Est. Mortgage$2,787/mth
Tax Amount ()-
Description
Location Location Location! Welcome to 21 Delwood Place, located in the desirable city of St. Albert. This stunning home is nestled on a private Culdesac, backing onto a large green space & park, offering over 3100 square feet of luxurious living space. Step inside to a spacious foyer with a grand view of the open-to-below spiral staircase. The open-concept layout is ideal for everyday living and family gatherings. The kitchen is a chef's paradise, featuring gorgeous white cabinets and quartz countertops. The primary bedroom greets you with double Dutch doors and an amazing 5pc ensuite, complete with a large walk-in shower, jacuzzi tub, and many hidden features you'll want to explore. The fully finished basement offers in-floor heating for extra comfort, providing a versatile space to suit your family's needs. It includes an additional bedroom and a fully finished bathroom, perfect for guests. Outside, enjoy a generous-sized deck and a well-maintained, private yard, perfect for all your family activities. (id:39198)
Property Details
Interior
Features
Basement Floor
Family room
10.28 m x 7.7 mBedroom 5
2.75 m x 2.84 mExterior
Parking
Garage spaces 4
Garage type -
Other parking spaces 0
Total parking spaces 4
Property History
 53
53

