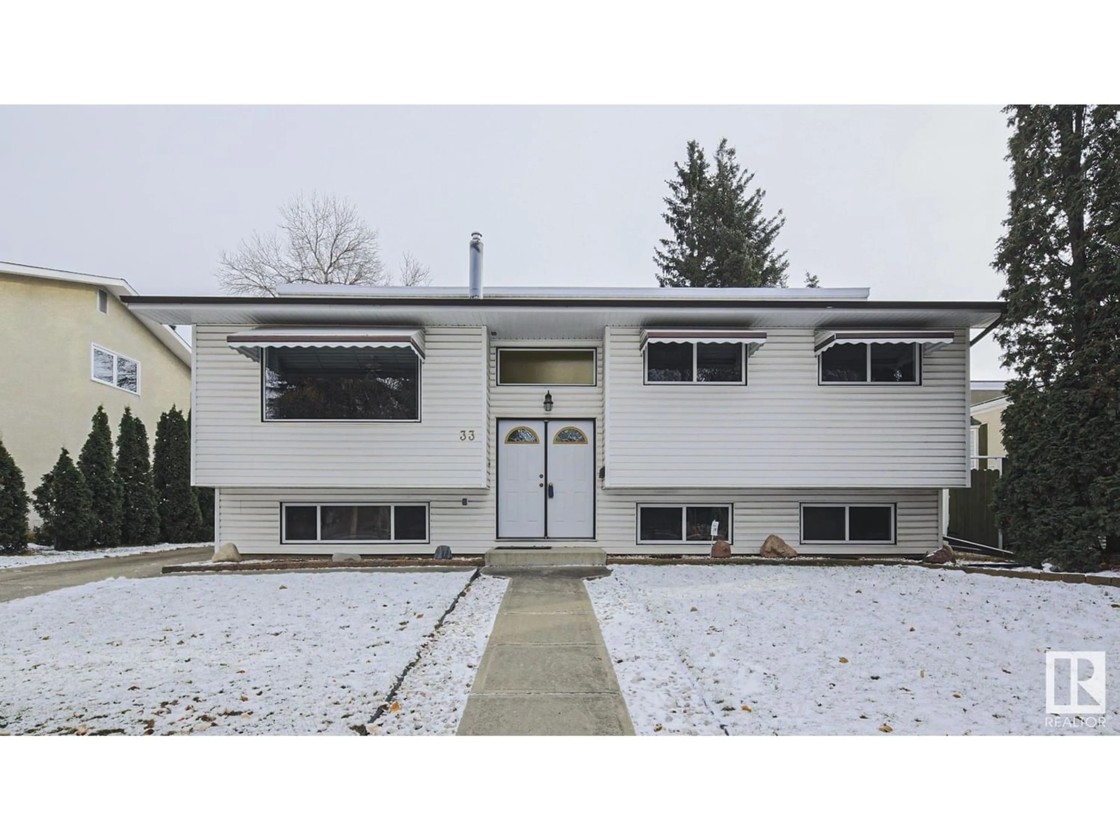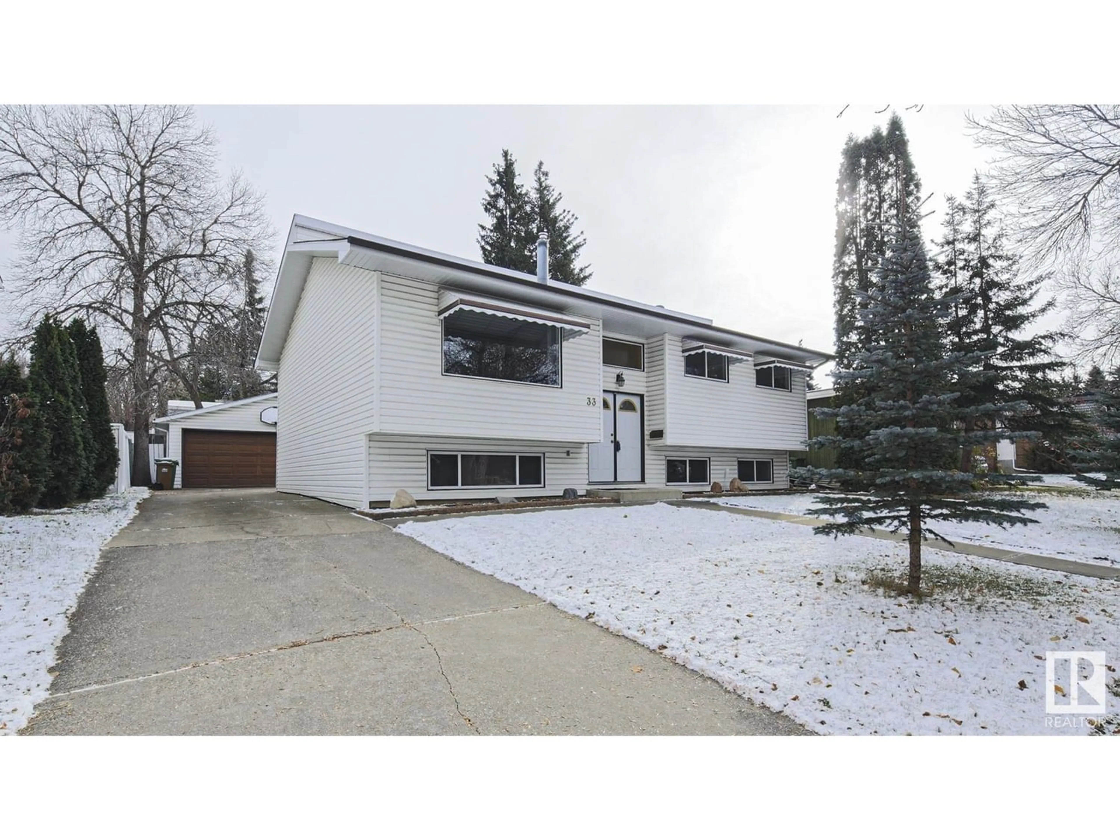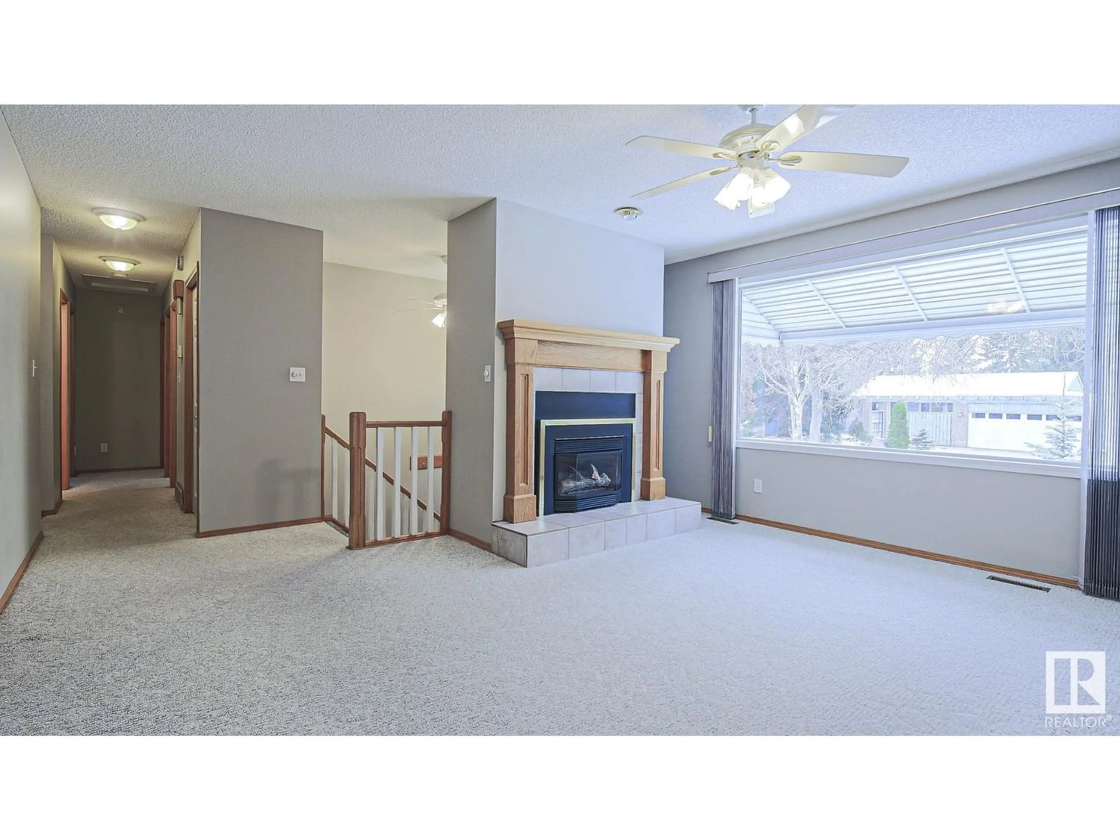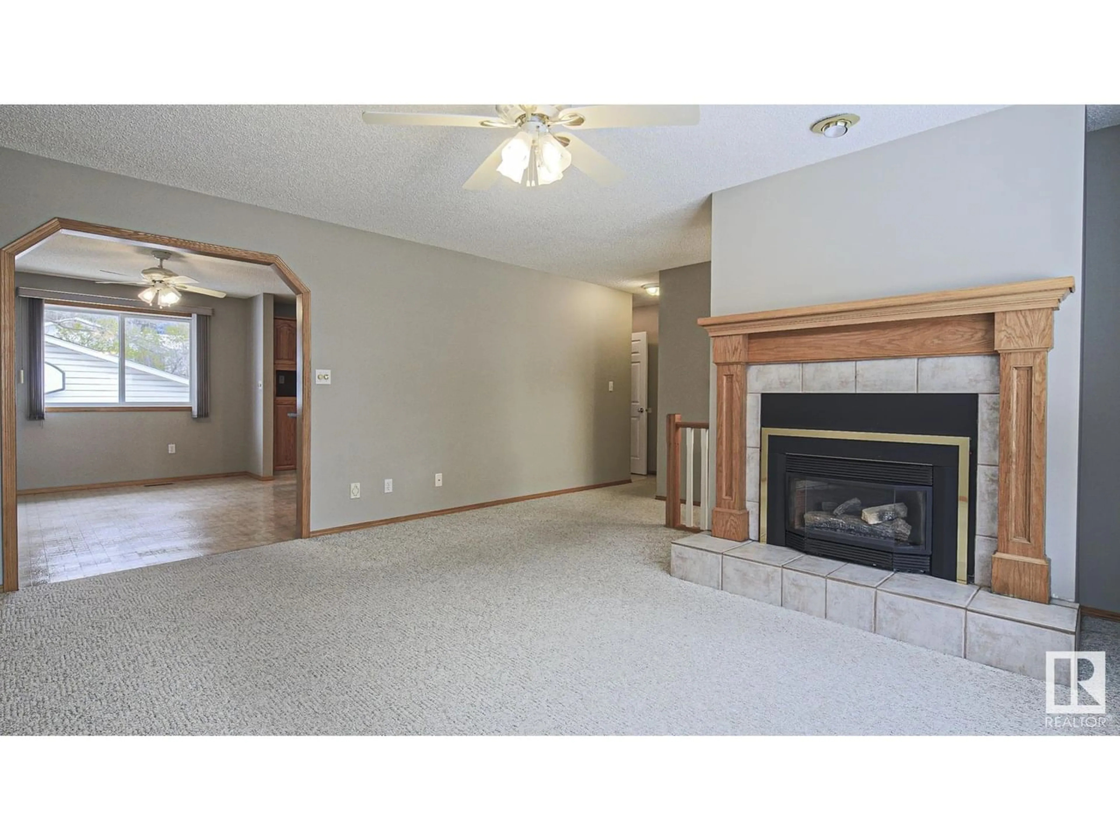33 BEACON CR, St. Albert, Alberta T8N0A2
Contact us about this property
Highlights
Estimated ValueThis is the price Wahi expects this property to sell for.
The calculation is powered by our Instant Home Value Estimate, which uses current market and property price trends to estimate your home’s value with a 90% accuracy rate.Not available
Price/Sqft$345/sqft
Est. Mortgage$1,803/mo
Tax Amount ()-
Days On Market1 year
Description
Great Opportunity to live in the Heart of St. Albert!! This home was built in 1997 and is ahead of its time compared to its neighbouring homes. 2x6 Wall Construction, Vinyl Windows, Pex Plumbing Lines, Copper Wiring and Internally Lined Main Sewer Line all add to value of this home that has great bones! This Fully Developed Bi-Level home has also seen some great upgrades over the years. 50 Year Shingles on the home in 2011 & garage in 2015. Installed this spring are a New HWT and a New HiEff Furnace! Featuring 4 Bedrooms and 3 Bathrooms with a huge Family Room in the lower level offer lots of space for the family. The Island Kitchen offers lots of space to prepare meals and gather as well as looks over the East Facing Backyard to keep and eye on the kids. A large dining room and cozy living room with a gas fireplace round out the main floor. The home also comes complete with a Oversized Double Detached Garage with lots of room to park. Walking distance to Schools, Shopping, Library & Farmers Market!! (id:39198)
Property Details
Interior
Features
Lower level Floor
Family room
7.96 m x 5.2 mBedroom 4
3.57 m x 2.94 mLaundry room
4.3 m x 3.59 mExterior
Parking
Garage spaces 6
Garage type Detached Garage
Other parking spaces 0
Total parking spaces 6
Property History
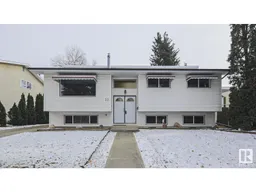 35
35
