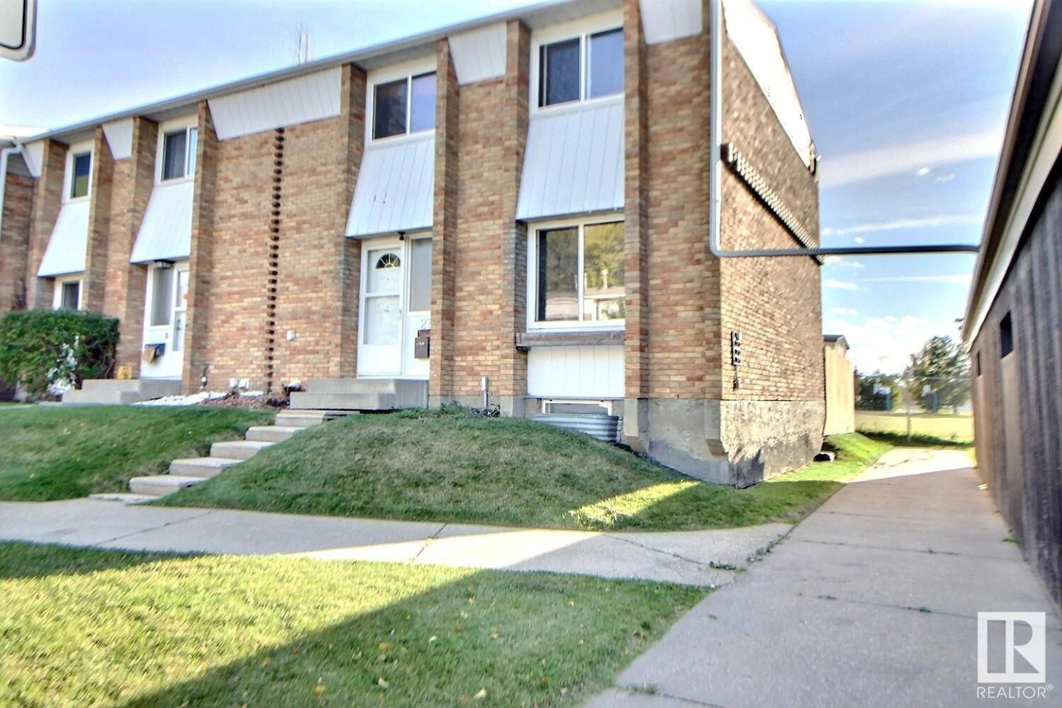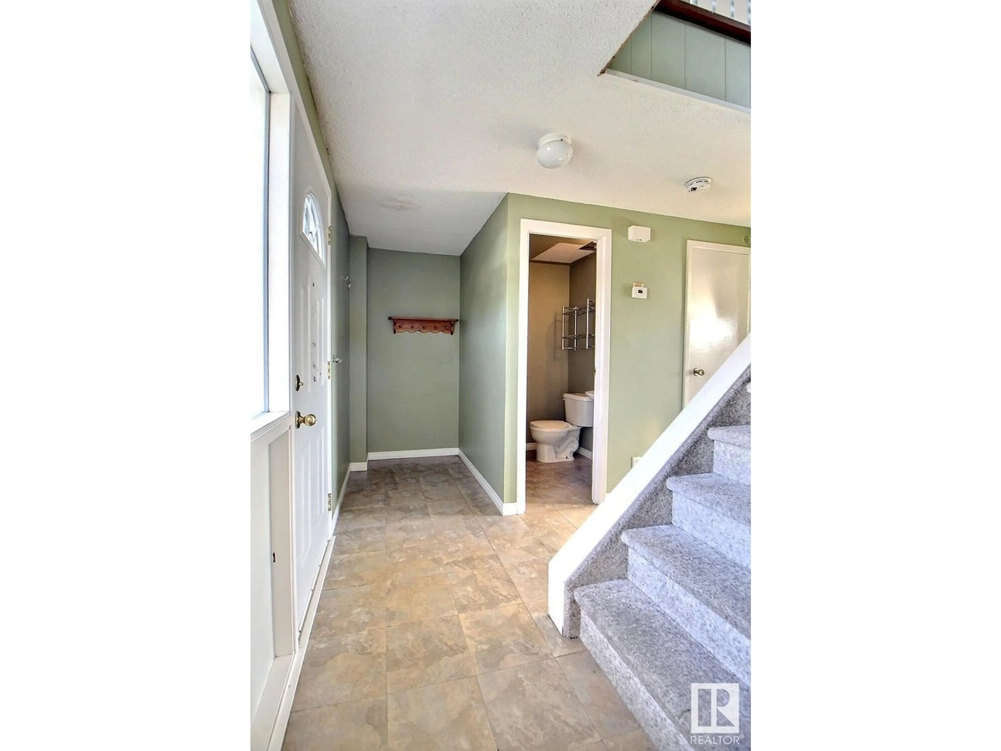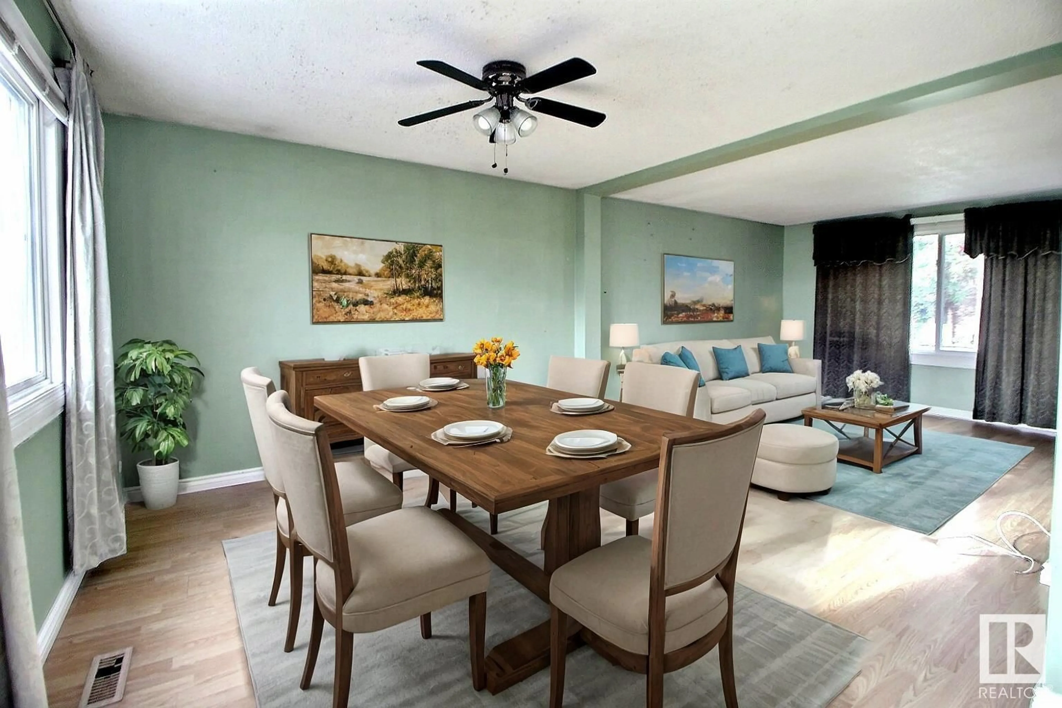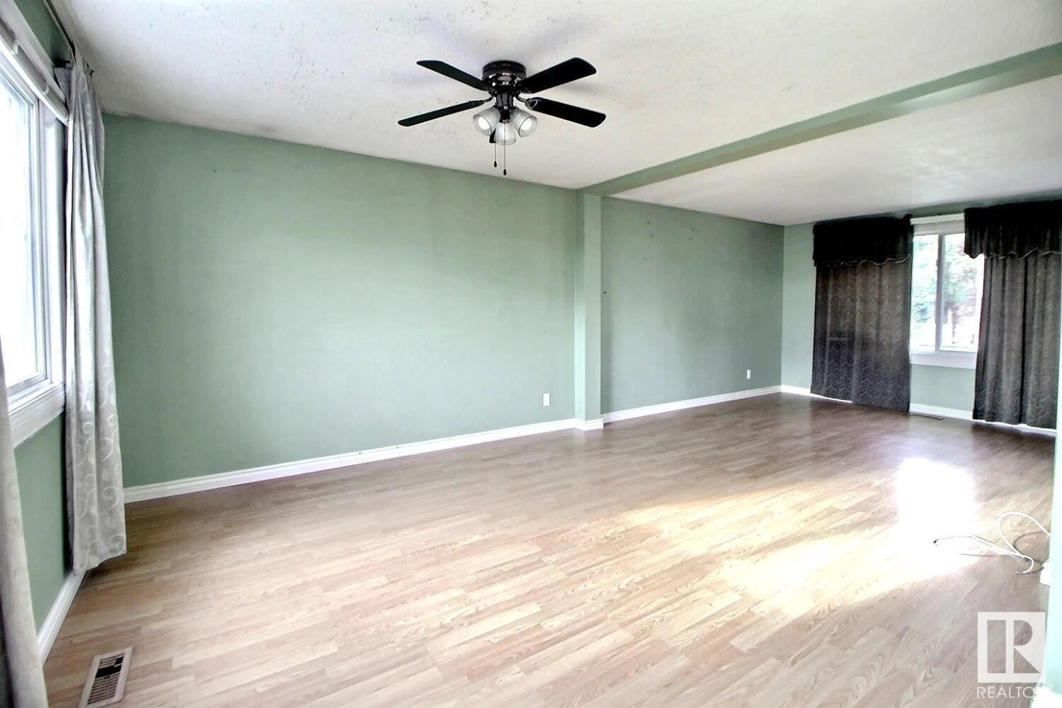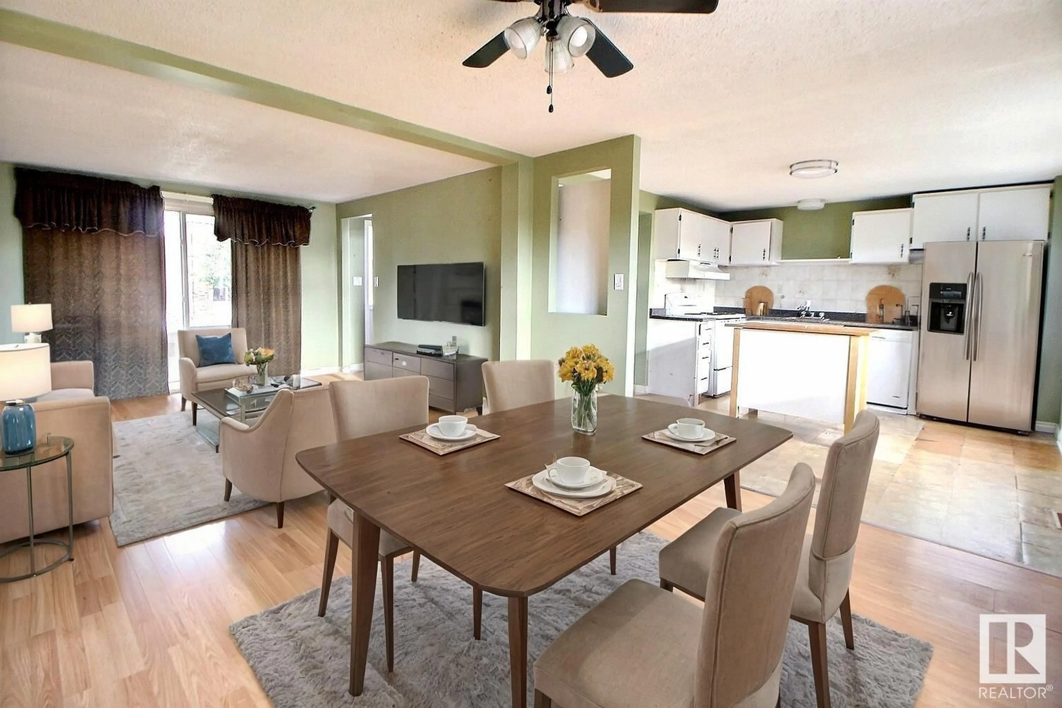27 RIDGEWOOD TC, St. Albert, Alberta T8N0E9
Contact us about this property
Highlights
Estimated ValueThis is the price Wahi expects this property to sell for.
The calculation is powered by our Instant Home Value Estimate, which uses current market and property price trends to estimate your home’s value with a 90% accuracy rate.Not available
Price/Sqft$173/sqft
Est. Mortgage$858/mo
Maintenance fees$374/mo
Tax Amount ()-
Days On Market79 days
Description
FIXER UPPER! Holds incredible potential! With some effort and investment, it could be transformed into a wonderful home with increased value. This 1153 sqft 2 storey END UNIT townhouse in Ridgewood Terrace. Located in the family friendly neighbourhood of Braeside and BACKS ONTO PARK. Close schools, parks and walking trails. Very spacious with lots of natural light. Offers 3 bedrooms, 2.5 baths and finished basement. The furnace/laundry room has lots of room for extra storage. A large private fenced yard with storage shed perfect for kids and pets to run around. Covered carport for parking right beside the unit. (id:39198)
Property Details
Interior
Features
Main level Floor
Living room
3.82 m x 3.43 mDining room
3.6 m x 3.36 mKitchen
3.7 m x 3.52 mCondo Details
Inclusions

