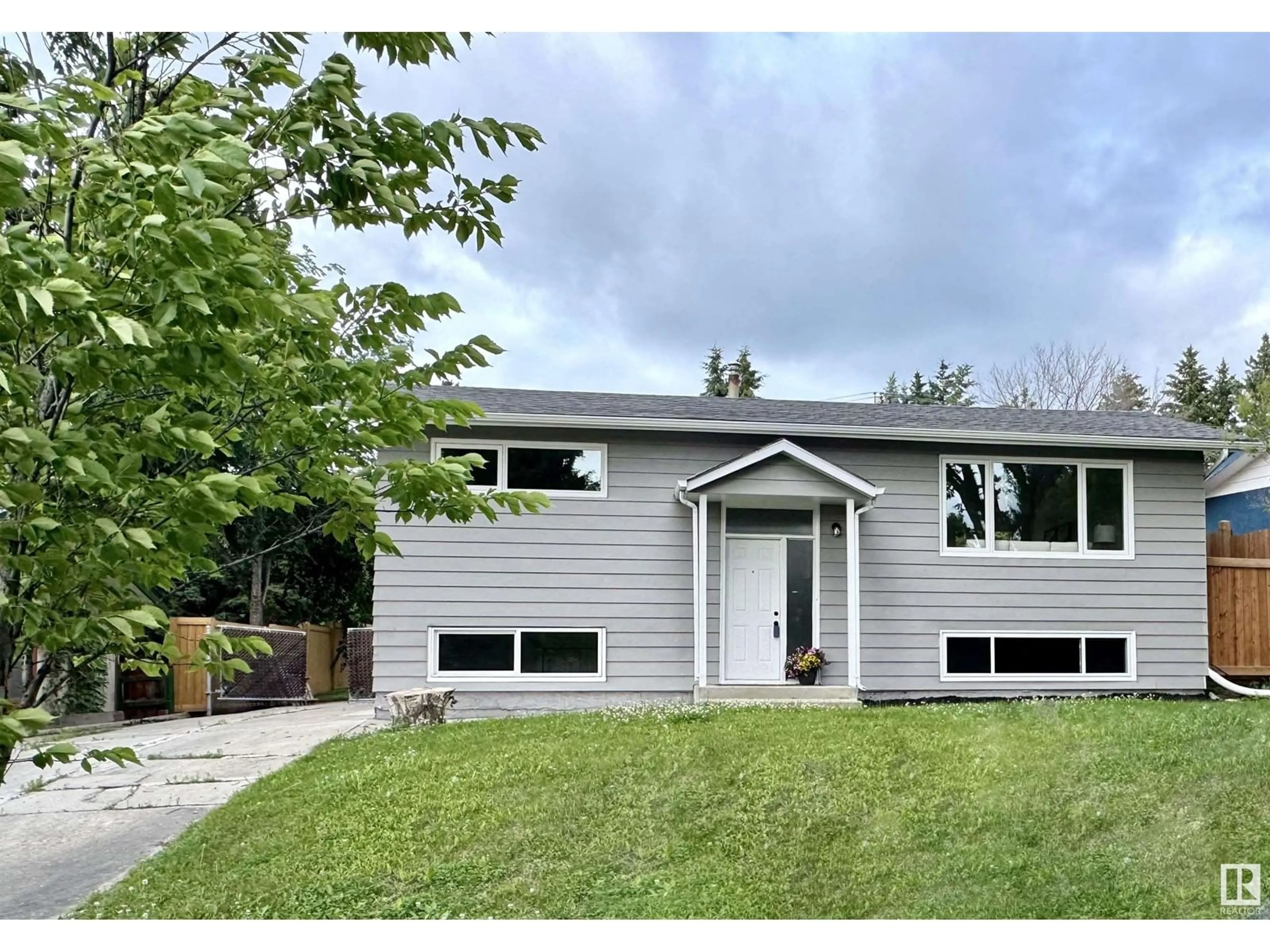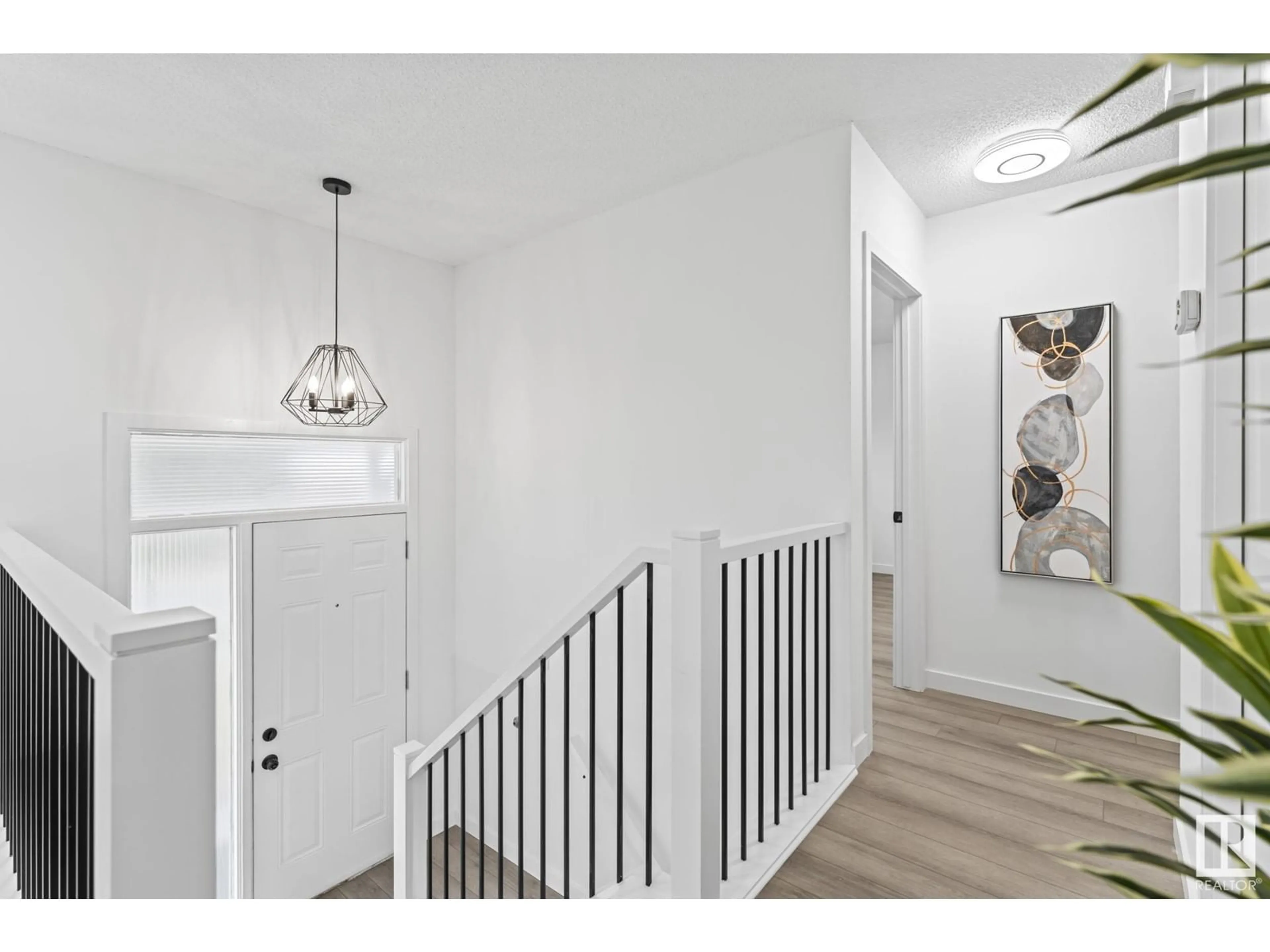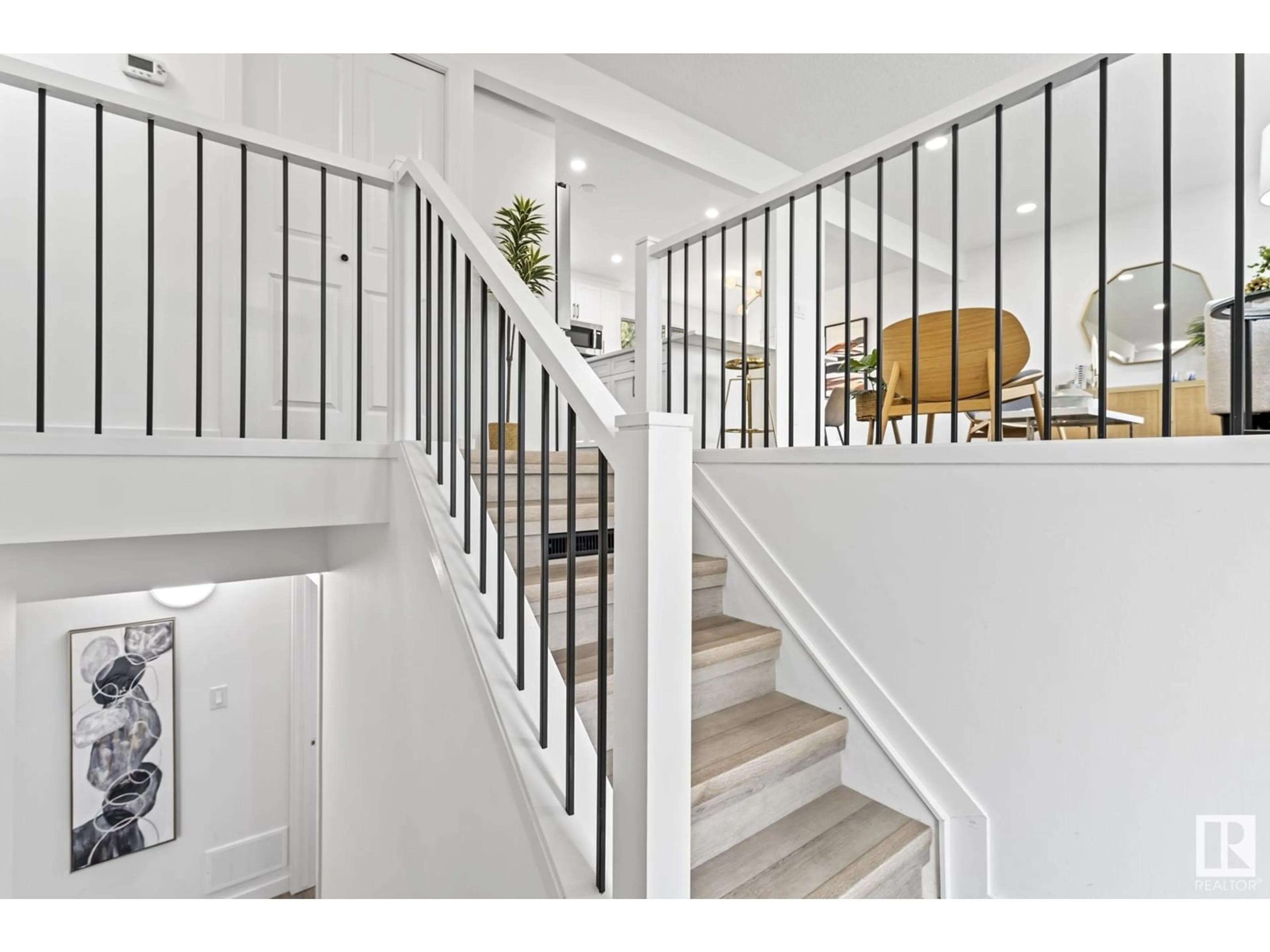27 Bishop ST, St. Albert, Alberta T8N1Y5
Contact us about this property
Highlights
Estimated ValueThis is the price Wahi expects this property to sell for.
The calculation is powered by our Instant Home Value Estimate, which uses current market and property price trends to estimate your home’s value with a 90% accuracy rate.$549,000*
Price/Sqft$468/sqft
Days On Market8 days
Est. Mortgage$1,928/mth
Tax Amount ()-
Description
Welcome to your dream home! Nestled on a SPACIOUS LOT, this stunning bilevel featuring over 1800 sq ft of living space has undergone a complete transformation, boasting exquisite RENOVATIONS throughout. As you enter, you'll be greeted by an abundance of natural light streaming through the brand NEW WINDOWS, illuminating the open-concept living space. The heart of the home is the newly RENOVATED KITCHEN, equipped with NEW APPLIANCES. Whether you're preparing a gourmet meal or hosting a gathering, this kitchen and its MASSIVE QUARTZ ISLAND is sure to impress guests. With FOUR BEDROOMS (2 up/2 down) and TWO FULL BATHROOMS, there's plenty of room for the whole family to unwind and recharge. But the luxury doesn't stop therethis home also features an additional FAMILY ROOM perfect for cozy movie nights or lively game days. Outside, the EXPANSIVE YARD offers endless possibilities for outdoor enjoyment, with NEWLY UPGRADED FENCING... Don't miss your chance to make this beautifully renovated home your own! (id:39198)
Property Details
Interior
Features
Basement Floor
Bedroom 3
Bedroom 4
Property History
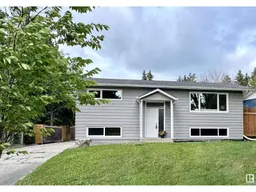 22
22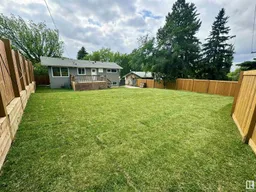 24
24
