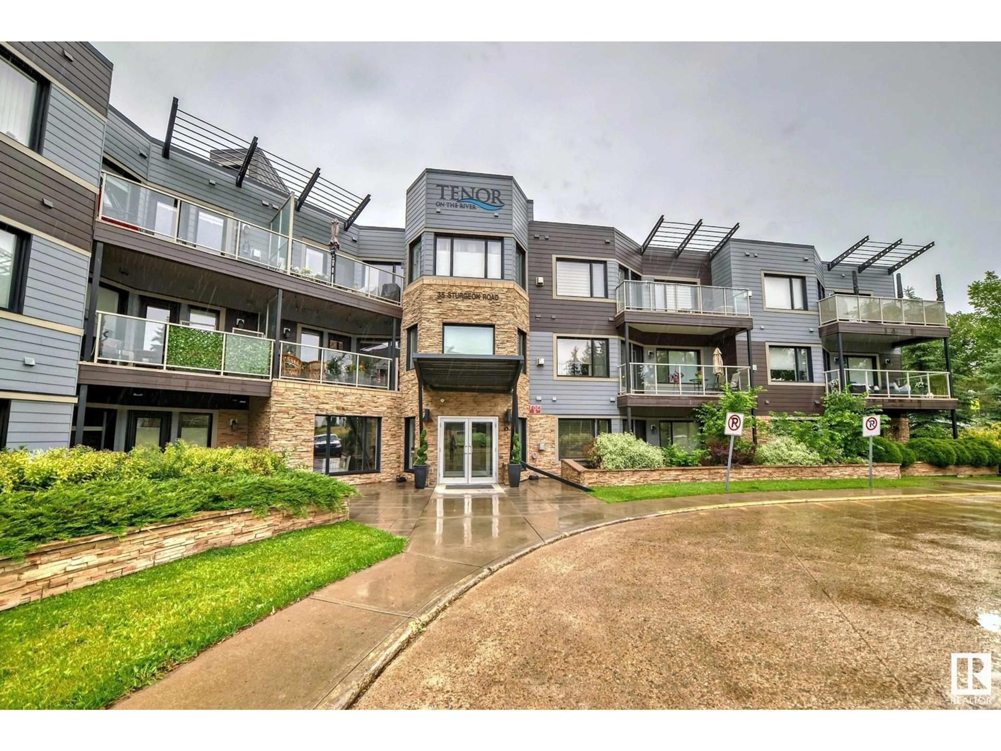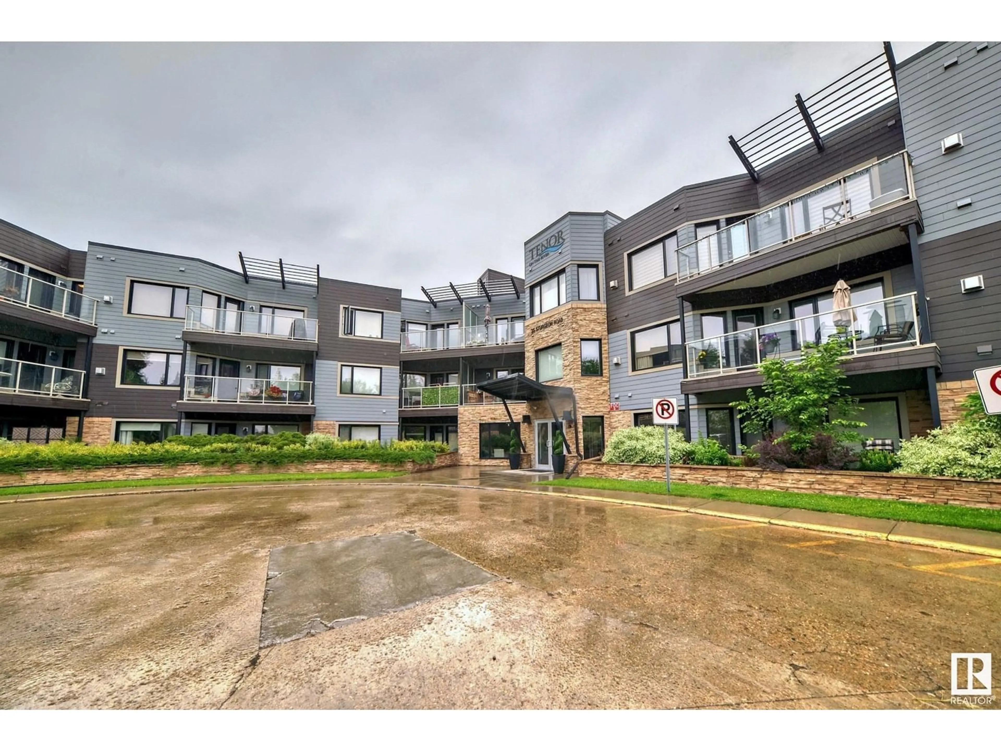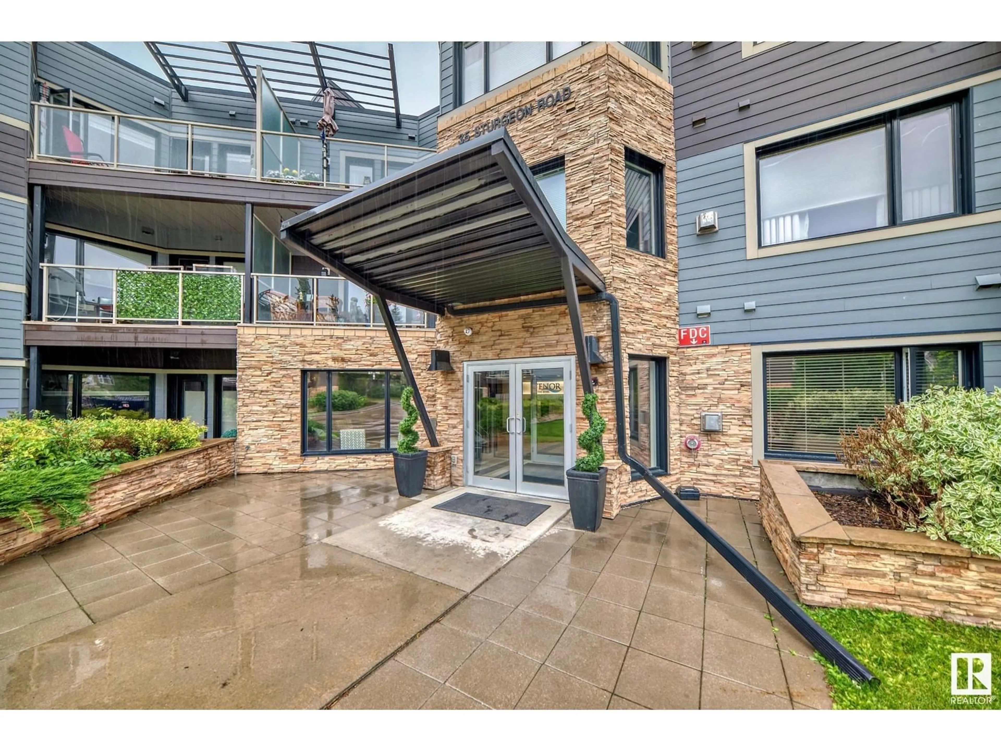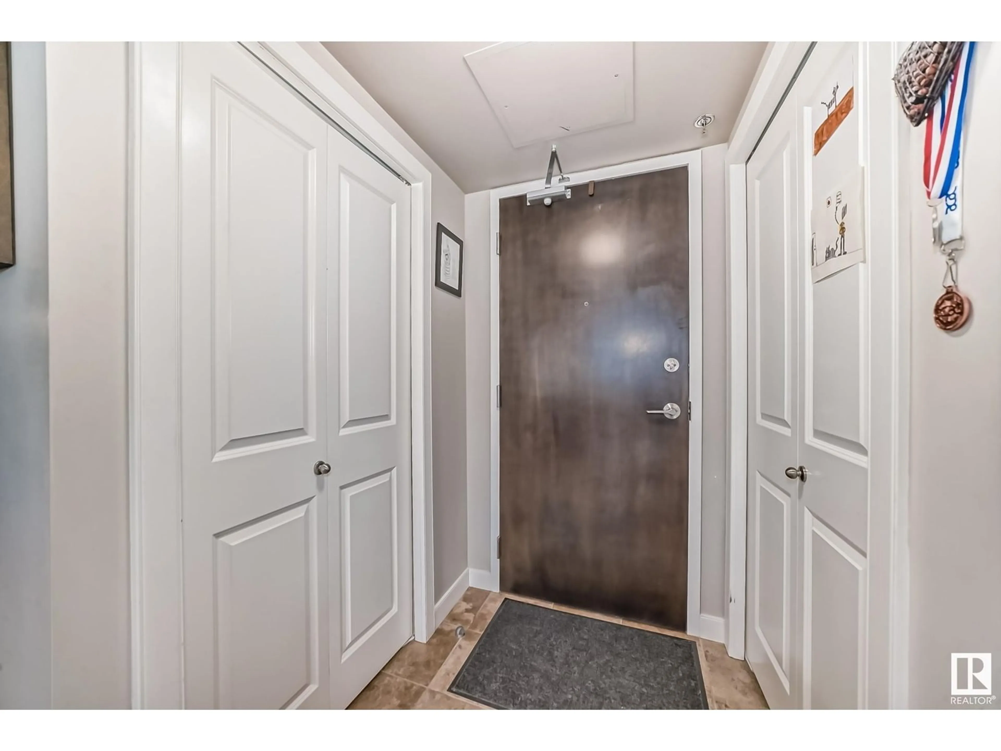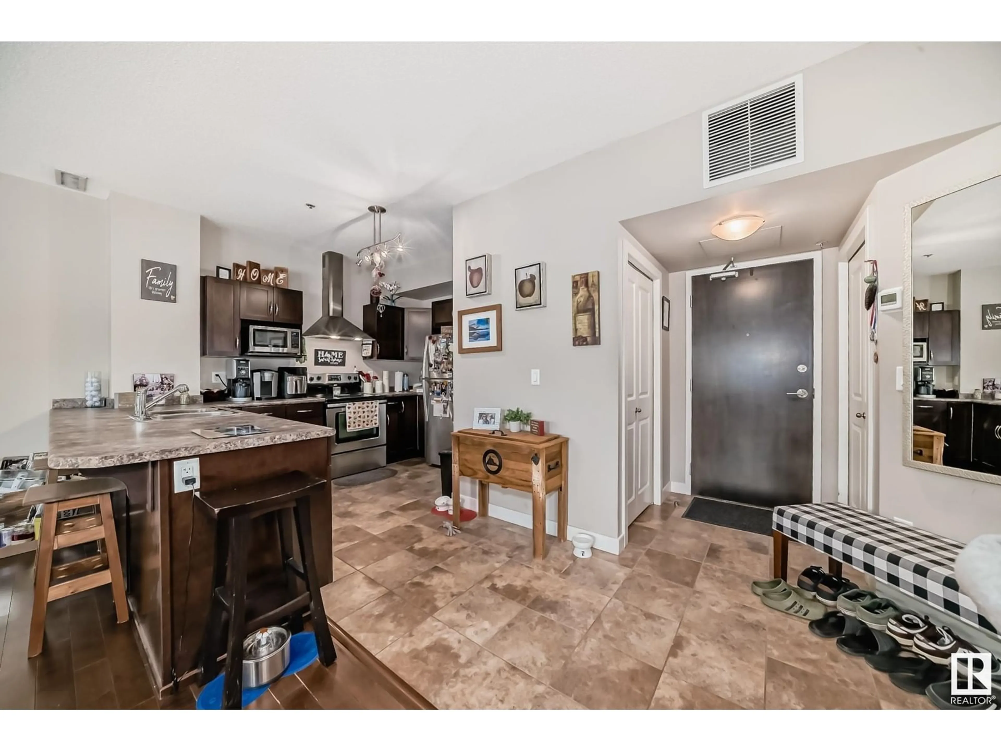#216 35 STURGEON RD, St. Albert, Alberta T8N0E8
Contact us about this property
Highlights
Estimated ValueThis is the price Wahi expects this property to sell for.
The calculation is powered by our Instant Home Value Estimate, which uses current market and property price trends to estimate your home’s value with a 90% accuracy rate.Not available
Price/Sqft$333/sqft
Est. Mortgage$987/mo
Maintenance fees$544/mo
Tax Amount ()-
Days On Market28 days
Description
*2 TITLED UNDERGROUND PARKING SPOTS* SURROUND YOURSELF WITH LUXURY at St Albert's PREMIER address...Tenor On The River! This beautiful unit includes an exhaustive list of features. Features like RICH MAPLE HARDWOOD, UPGRADED CHOCOLATE CABINETRY, CERAMIC TILE, HIGH QUALITY CARPET, CORNER GAS FIREPLACE, POT & TRACK LIGHTS & MUCH MORE! This unit features a wonderfully thought out open concept, LARGE 4-piece bathroom and spacious bedroom. It receives plenty of natural sunlight through the large windows. You will love STAYING COOL with CENTRAL A/C. STAYING FIT in the state-of-the-art gym, just down the hall. THE PEACE & QUIET of STEEL & CONCRETE CONSTRUCTION. ENJOYING NATURE in St Albert's beautiful river valley, JUST outside the door. WALKING to restaurants, coffee shops and THE FARMER'S MARKET! I know you'll also enjoy keeping your vehicles warm, as this unit comes with 2 TITLED UNDERGROUND SPOTS! There's also a generous storage area found downstairs. If you demand the best, you must take a look at this one! (id:39198)
Property Details
Interior
Features
Main level Floor
Primary Bedroom
Living room
Kitchen
Condo Details
Inclusions
Property History
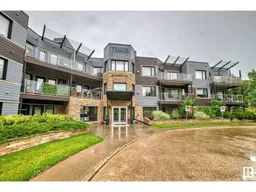 46
46
