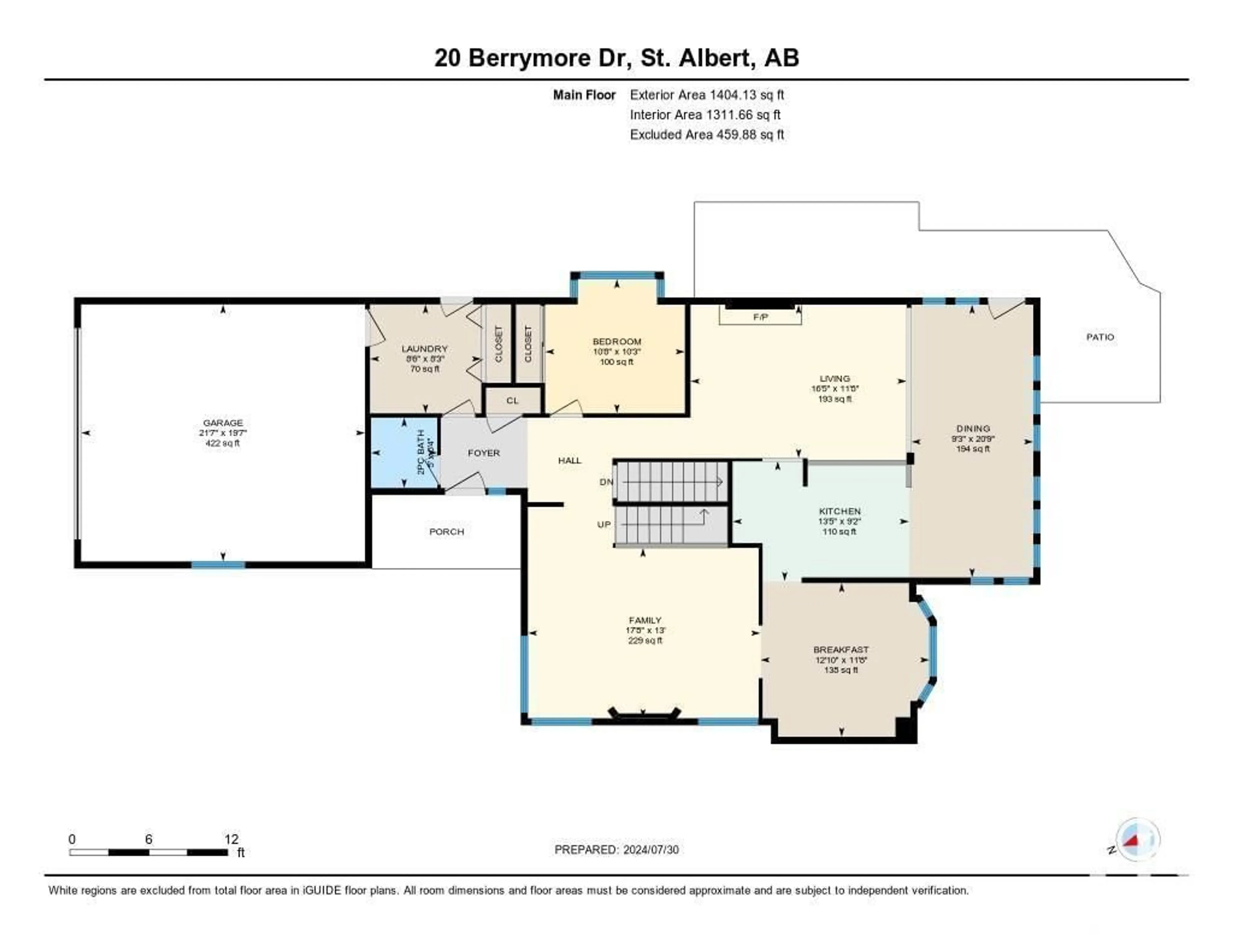20 BERRYMORE DR, St. Albert, Alberta T8N2Y6
Contact us about this property
Highlights
Estimated ValueThis is the price Wahi expects this property to sell for.
The calculation is powered by our Instant Home Value Estimate, which uses current market and property price trends to estimate your home’s value with a 90% accuracy rate.$730,000*
Price/Sqft$359/sqft
Days On Market5 days
Est. Mortgage$3,435/mth
Tax Amount ()-
Description
Located on one of the most sought after streets in St. Albert, welcome to Berrymore Drive! With DIRECT ACCESS out of the back yard to trailsand the Sturgeon River, this home is in a phenomenal location. RecentlyUPGRADED by a former architect no detail has been left out. The main floor is brightand spacious with VAULTED ceilings in the living room and LVP flooring throughout. Features of the main floor include: Upgraded kitchen with new s/s appliances & QUARTZ countertops, living room with wood f/p, large dining area, familyroom with a second wood f/p, a updated half bathroom, laundry and a main floor bedroom (or den). Upstairsthere are 3 bedrooms and a main 4pce bathroom. The primary bedroom has double doors, private balcony and an upgraded3pce ENSUITE withIN FLOOR HEAT. The FULLY FINISHED basement has a large familyroom, custom WINE ROOM, infrared sauna, den, 3pce bathroom and 5th bedroom. Central A/C, double attached garage with floor coatingall situatedon a BEAUTIFULLY re-landscaped lot! (id:39198)
Property Details
Interior
Features
Lower level Floor
Den
3.33 m x 2.15 mBedroom 5
3.82 m x 3.4 mRecreation room
5.79 m x 8.43 mProperty History
 66
66

