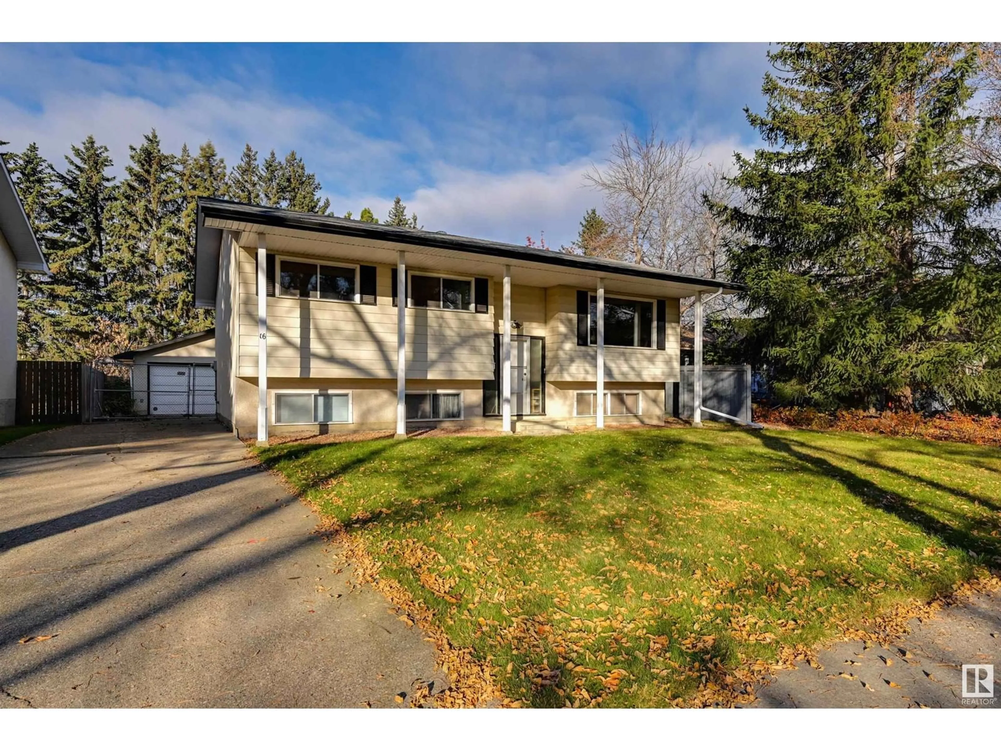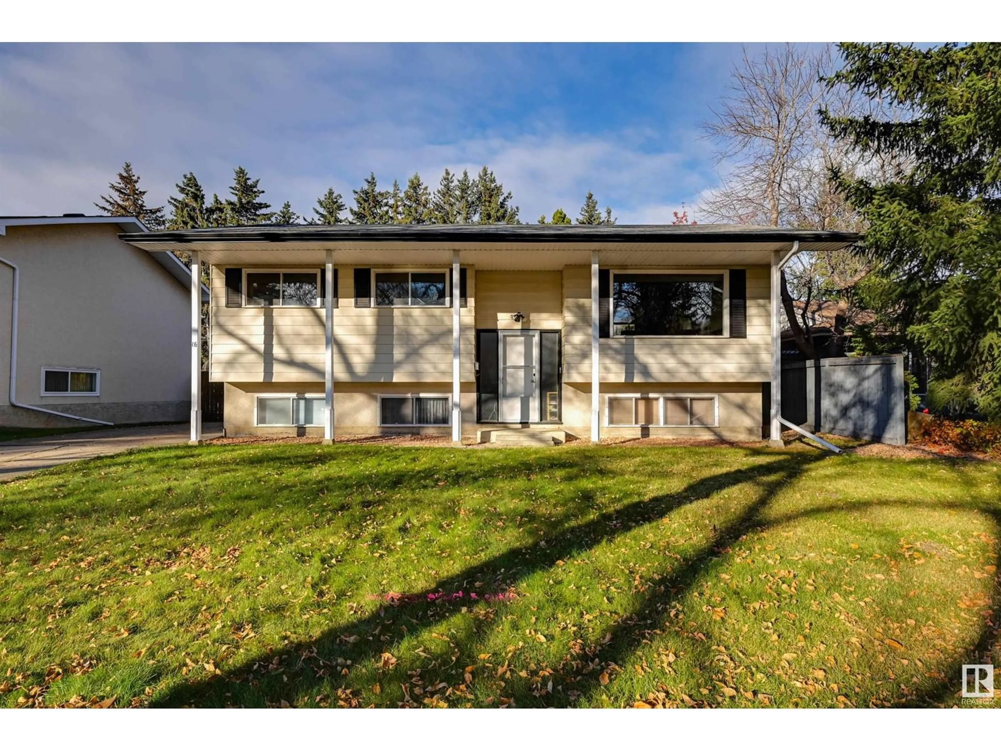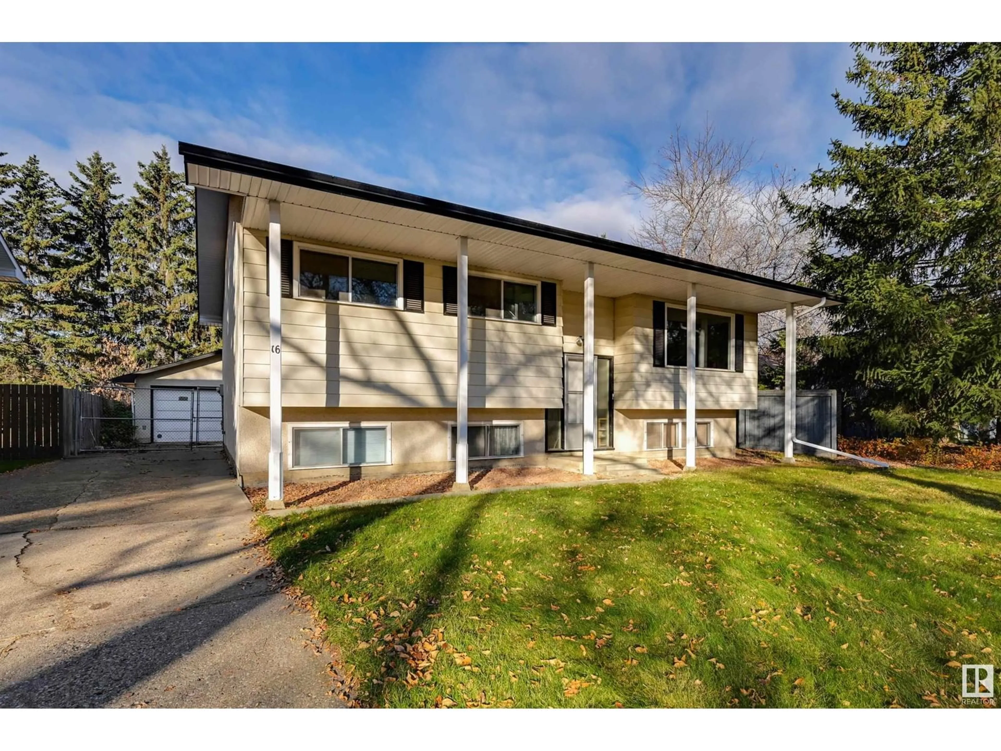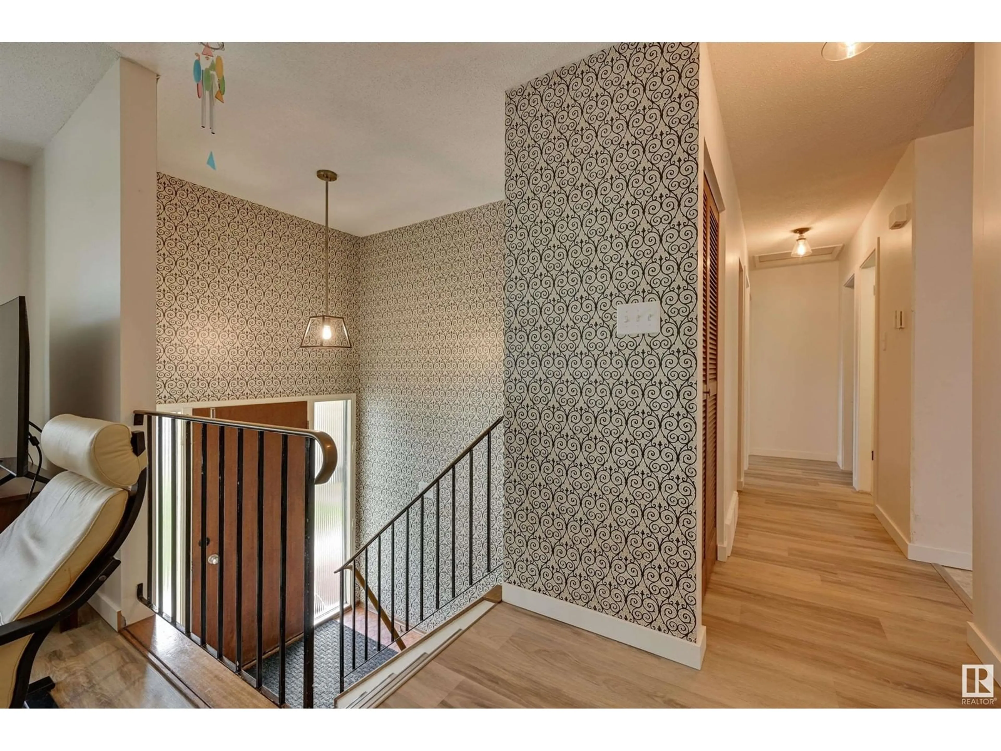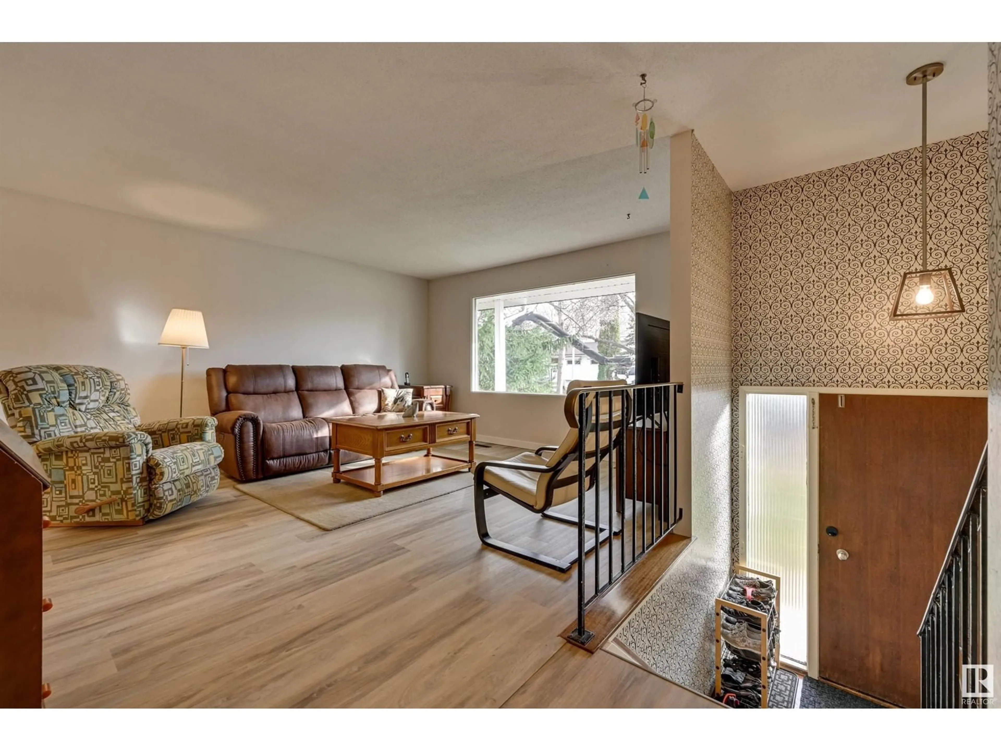16 BEACON CR, St. Albert, Alberta T8N0A3
Contact us about this property
Highlights
Estimated ValueThis is the price Wahi expects this property to sell for.
The calculation is powered by our Instant Home Value Estimate, which uses current market and property price trends to estimate your home’s value with a 90% accuracy rate.Not available
Price/Sqft$348/sqft
Est. Mortgage$1,782/mo
Tax Amount ()-
Days On Market10 days
Description
Welcome to this inviting Bi-level home in the desirable, tree-lined neighborhood of Braeside! Positioned on a prime lot with east-west exposure in the center of the crescent, this 5-bedroom, 2.5-bath home showcases quality construction with many recent upgrades. Updates include new Luxury Vinyl Plank flooring, renovated main 4-pc bathroom, new stove (2024), hot water tank (2023), washer (2024), and garage shingles (2023). All bathrooms have been updated with new toilets and fixtures. The main floor offers a classic layout with a spacious kitchen, dining area, and living room, along with 3 bedrooms, a 4pc bath, and a convenient ensuite in the primary. This home provides two access points to the fully finished basement, which includes a 4th and 5th bedroom, a den, family room, laundry, and a 3pc bath. The double detached garage is built on solid 25' pilings, offering outstanding durability. This home is a quick walk to schools, shopping, library, and dining, placing you in the heart of St. Alberts vibrant (id:39198)
Property Details
Interior
Features
Basement Floor
Family room
4.09 m x 3.93 mDen
4.05 m x 2.33 mBedroom 4
5.94 m x 3.79 mBedroom 5
3.88 m x 2.32 m
