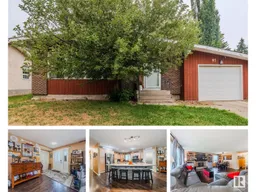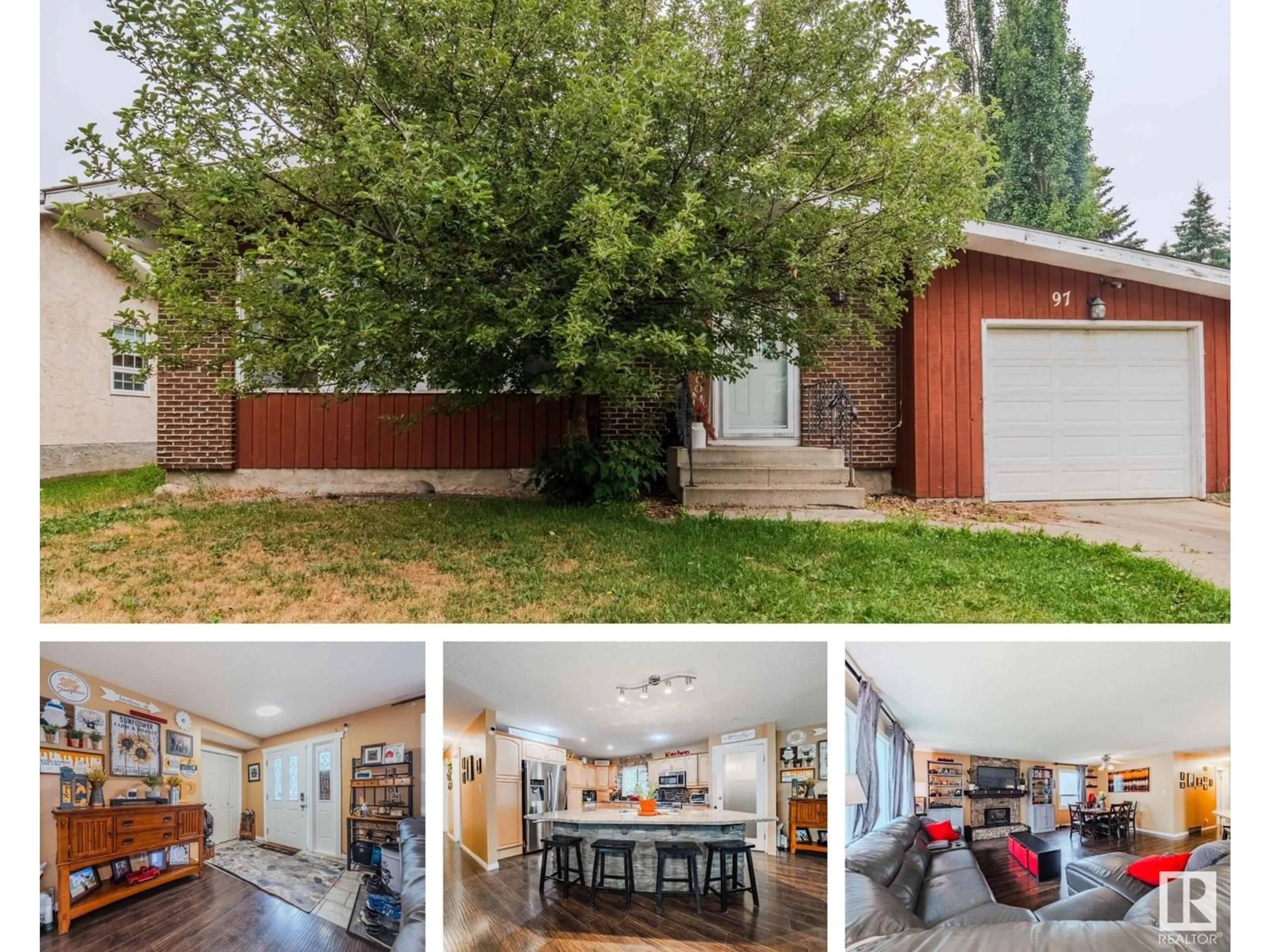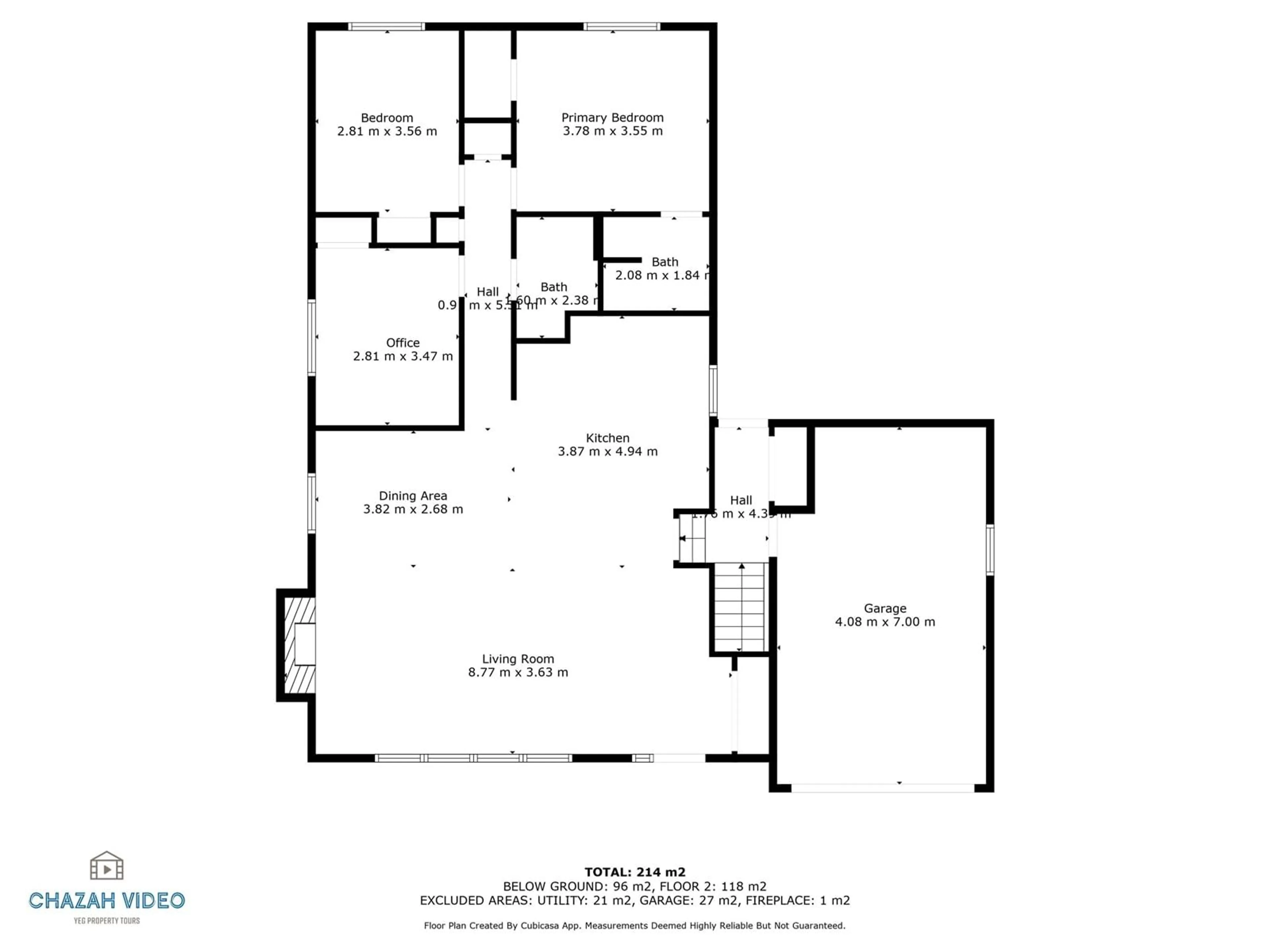97 AKINS DR, St. Albert, Alberta T8N3A5
Contact us about this property
Highlights
Estimated ValueThis is the price Wahi expects this property to sell for.
The calculation is powered by our Instant Home Value Estimate, which uses current market and property price trends to estimate your home’s value with a 90% accuracy rate.$674,000*
Price/Sqft$304/sqft
Days On Market23 Hours
Est. Mortgage$1,760/mth
Tax Amount ()-
Description
Have you been looking for a GREAT VALUE in Akinsdale for your own home BACKING onto a PARK & Elmer S. Gish school? Welcome to this 1345sqft bungalow with 3+2 bedrooms, an attached single garage, & AIR CONDITIONED for those warm summer days! Make your way in through your front door & you're greeted by a warm OPEN CONCEPT living space that flows into your kitchen, so you can easily feel connected while you're preparing those great family dinners. Upstairs you will find 3 bedrooms, a 4pc bath, & a 3pc ensuite off the primary bedroom. The basement awaits your finishing touches and you'll find a two more bedrooms & a 3pc bathroom. Other peace of mind upgrades to your home include: newer roof, high efficiency furnace, & an on demand hot water tank. All of this along with the great location backing the park & quick access to the Anthony Henday. Make this great family home yours! (id:39198)
Property Details
Interior
Features
Basement Floor
Family room
5.85 m x 6.95 mBedroom 4
3.34 m x 2.72 mBedroom 5
3.57 m x 3.99 mExterior
Parking
Garage spaces 1
Garage type Attached Garage
Other parking spaces 0
Total parking spaces 1
Property History
 65
65

