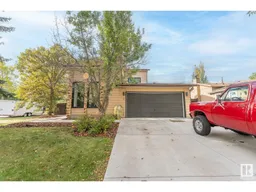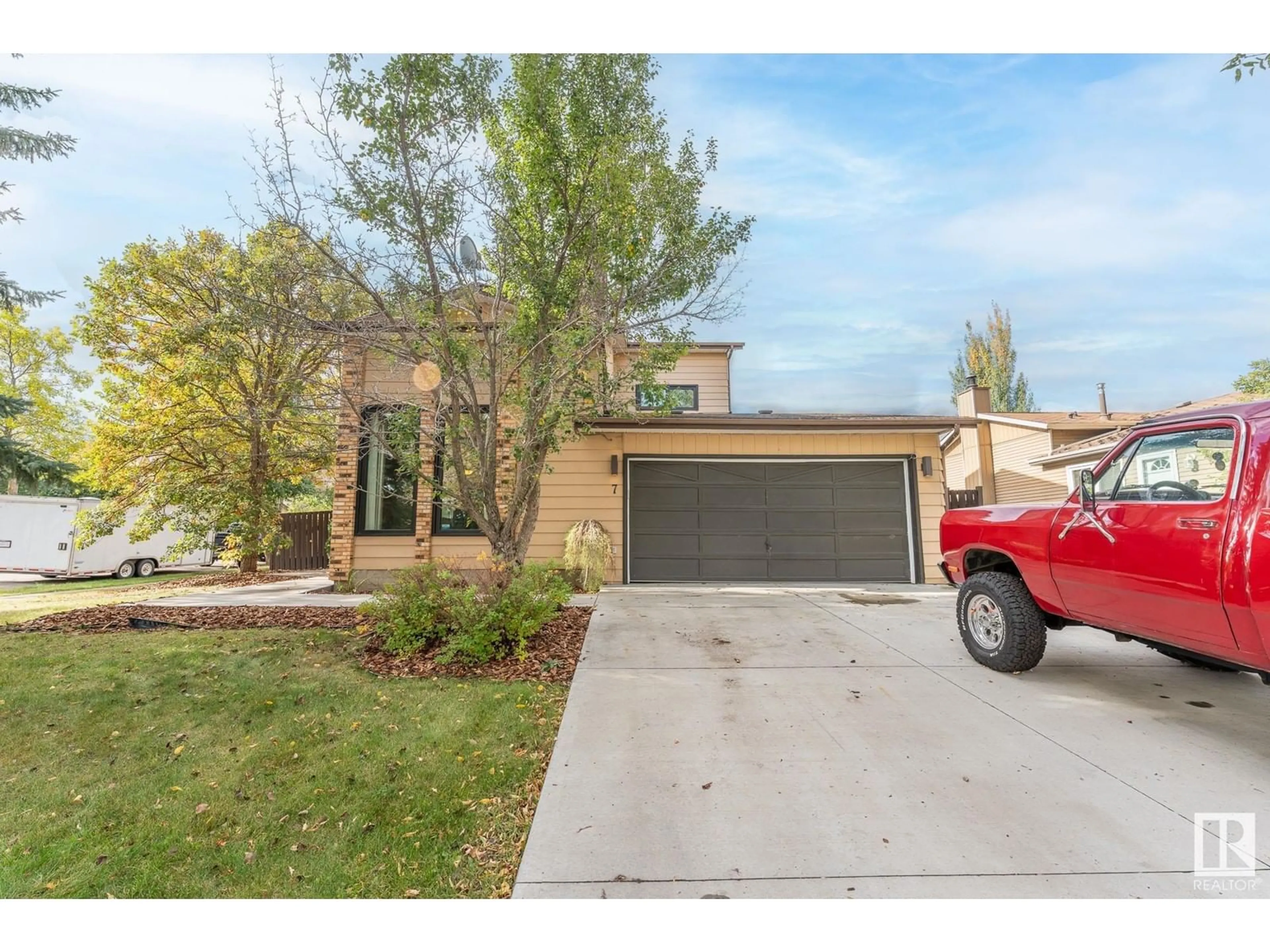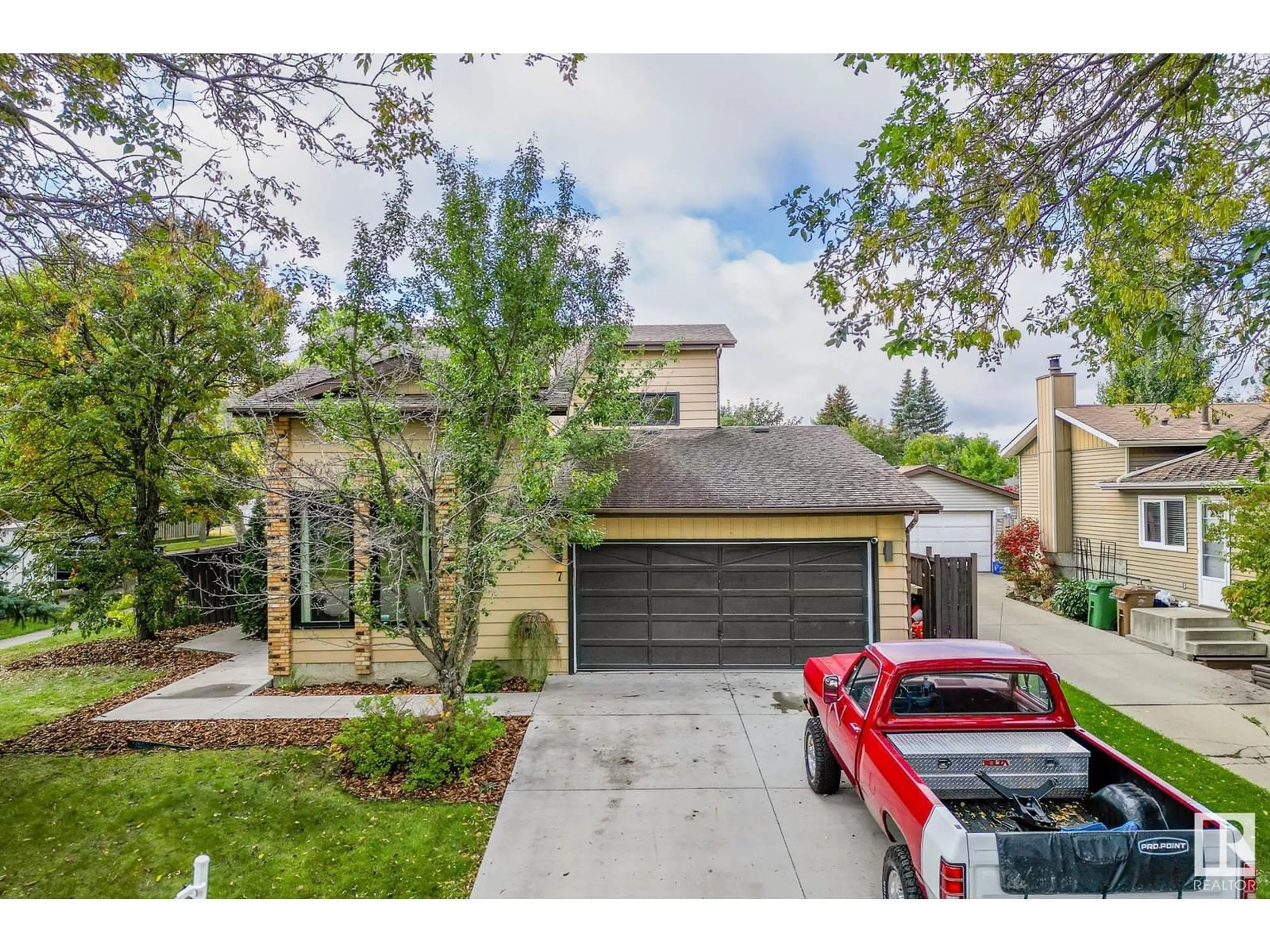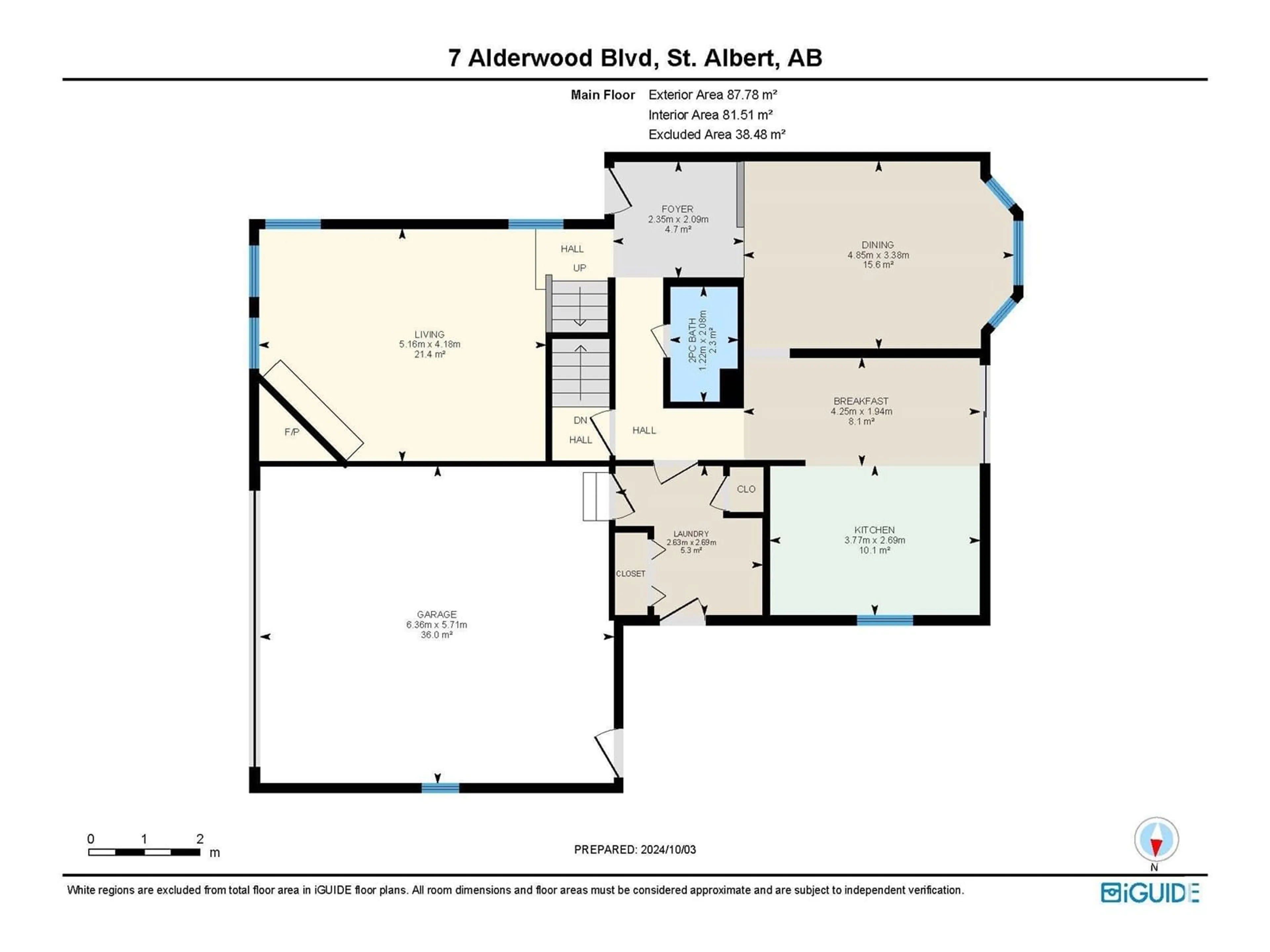7 ALDERWOOD BV, St. Albert, Alberta T8N4A1
Contact us about this property
Highlights
Estimated ValueThis is the price Wahi expects this property to sell for.
The calculation is powered by our Instant Home Value Estimate, which uses current market and property price trends to estimate your home’s value with a 90% accuracy rate.Not available
Price/Sqft$299/sqft
Est. Mortgage$2,255/mo
Tax Amount ()-
Days On Market32 days
Description
*Renovated* Welcome to this stunning 2-storey home perfectly situated on a spacious corner lot directly across from Alderwood Park. Available immediately, this property features a double attached garage, renovated kitchen, 4 bedrooms, and convenient main floor laundry. The second floor was beautifully renovated in 2015, showcasing new windows, hand-scraped solid hardwood floors, and an elegant glass railing. The generous master bedroom boasts a luxurious ensuite with a tiled shower, heated floors, and a stylish new vanity. The second bathroom has also been updated, featuring a new bathtub, vanity, and heated floors. Step outside to a large southwest-facing backyard, complete with a 31 x 12 ft wood deck, a privacy screen, and a retaining wall garden area that showcases mature fruit trees. Recent upgrades include a new driveway, walkway, and front steps completed in May 2017, and a new furnace and tankless hot water system. Don't miss your chance to make this beautiful home yours. Virtual Staging Used (id:39198)
Property Details
Interior
Features
Lower level Floor
Family room
3.8 m x 6.5 mBedroom 4
4 m x 3 mBonus Room
3.9 m x 5 mExterior
Parking
Garage spaces 4
Garage type Attached Garage
Other parking spaces 0
Total parking spaces 4
Property History
 41
41


