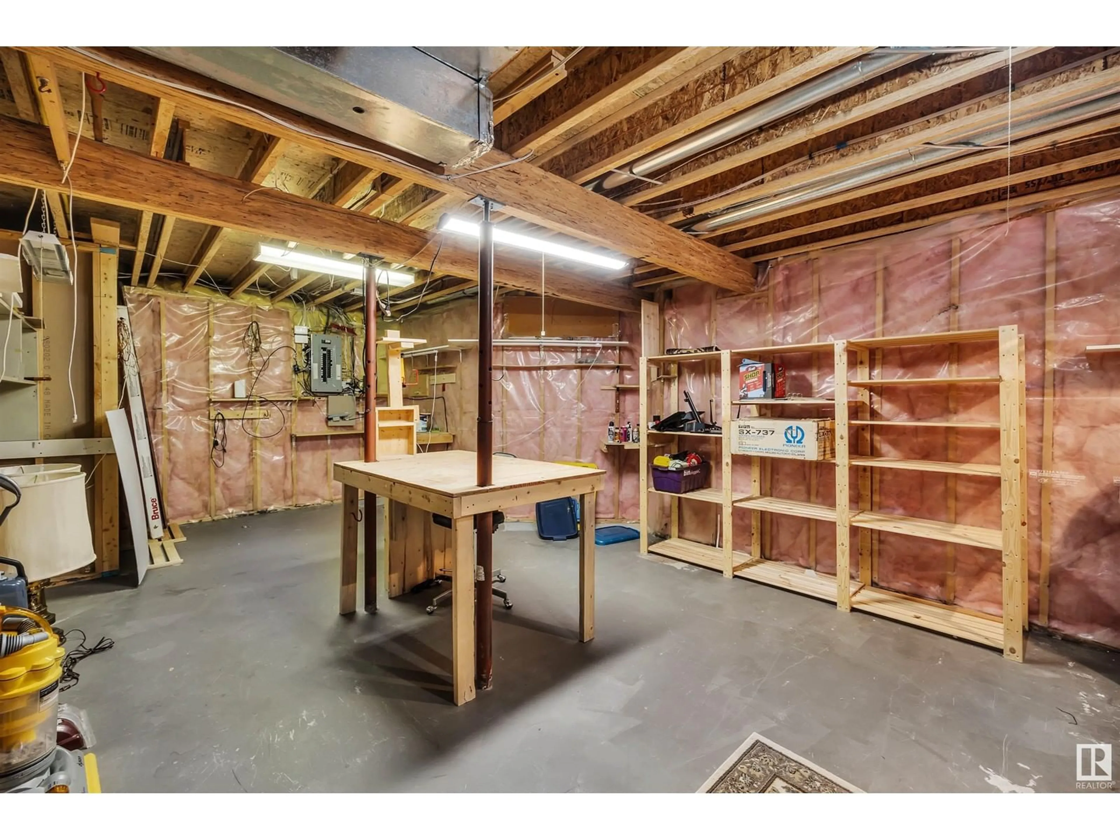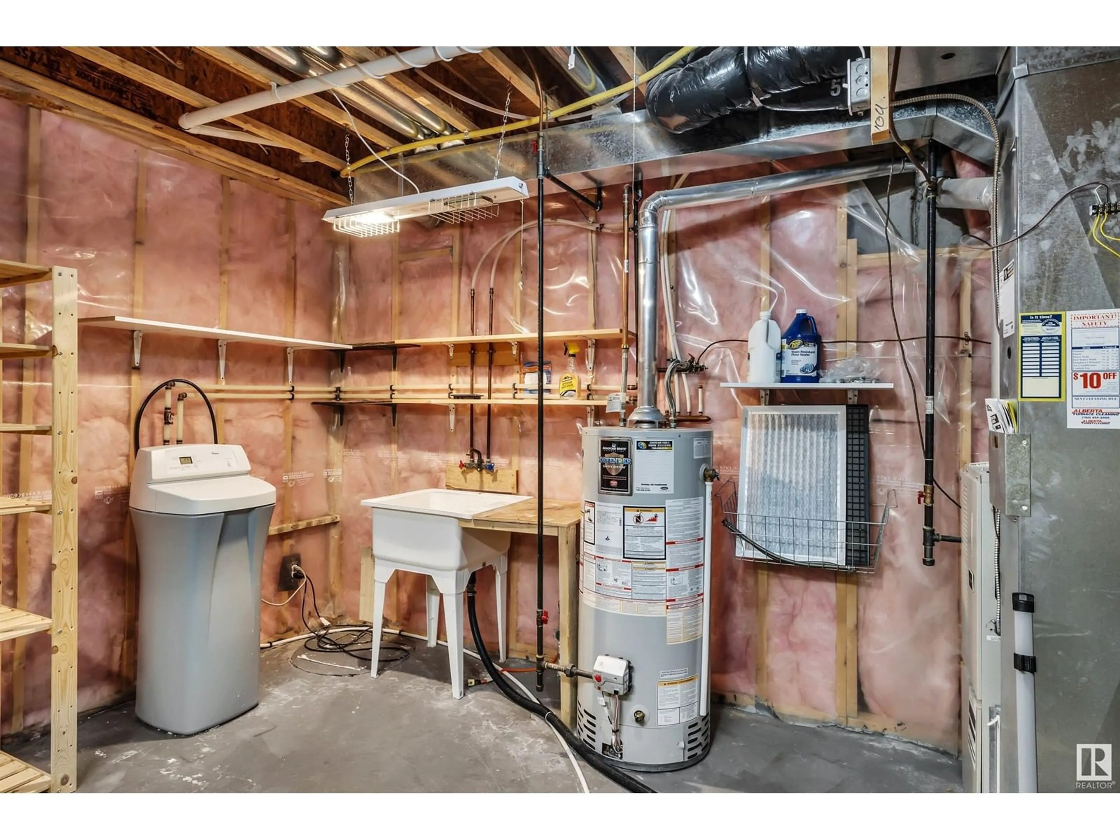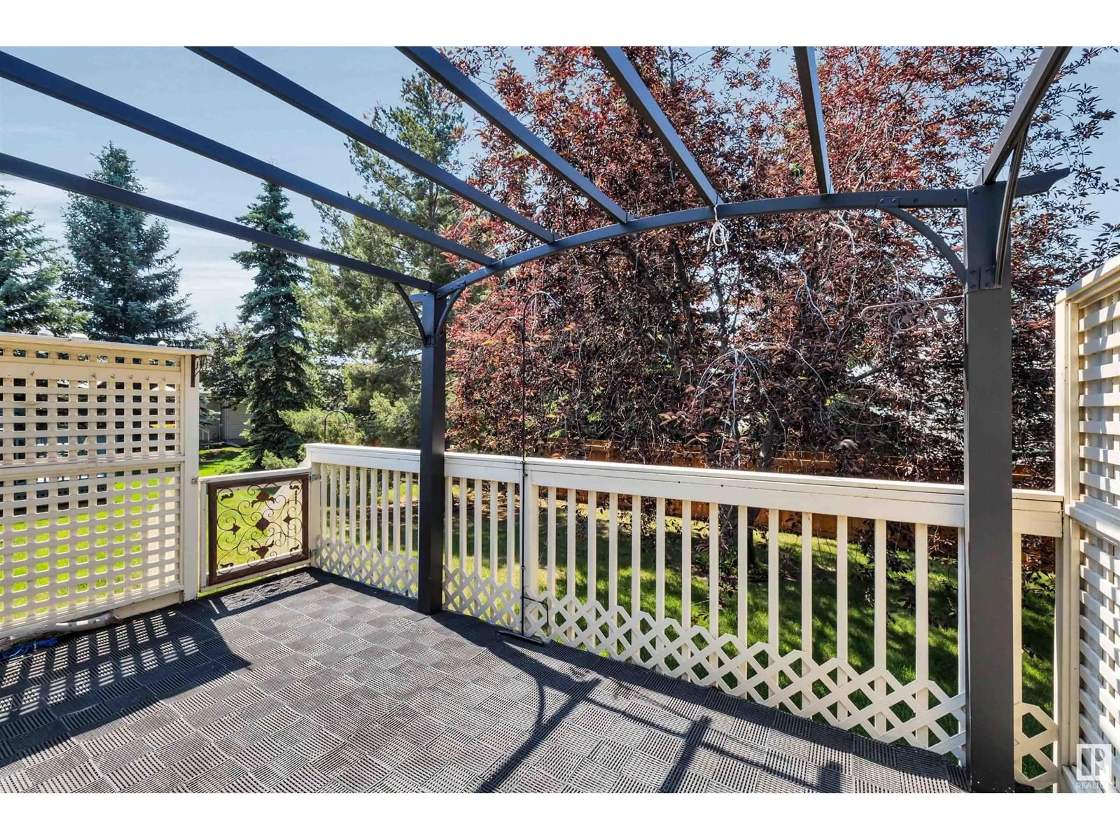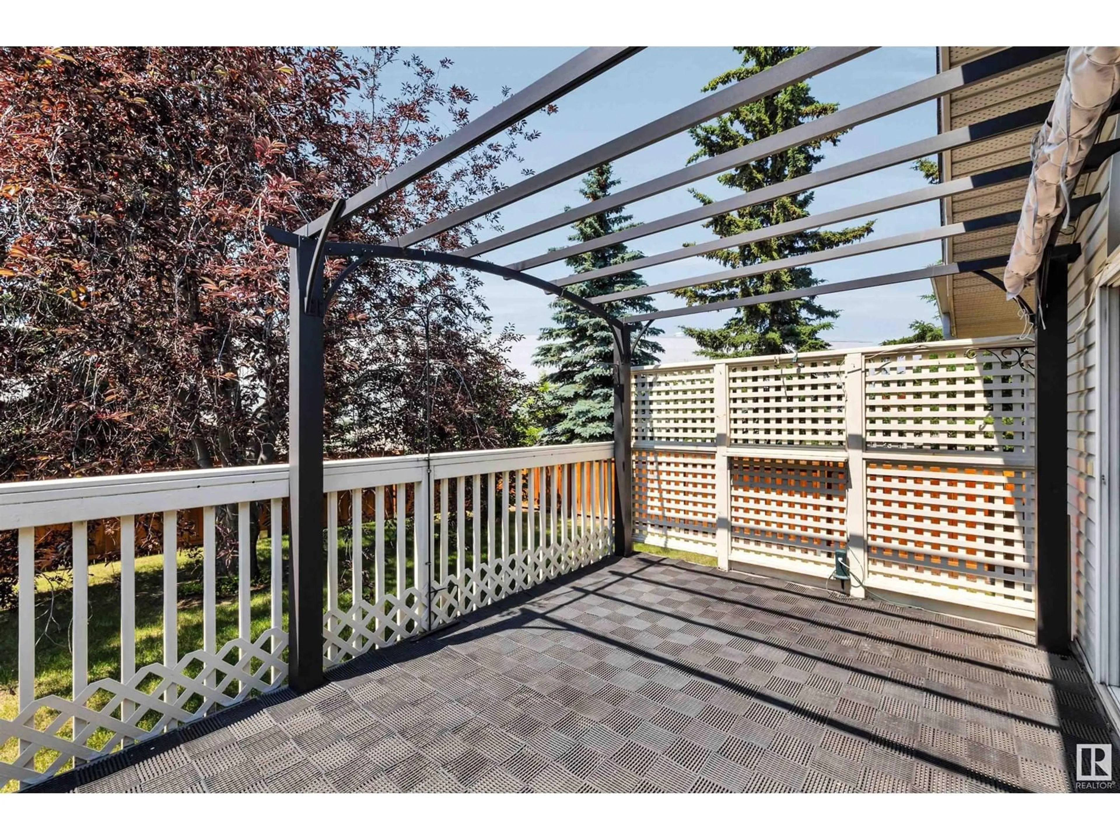55 ARCAND DR, St. Albert, Alberta T8N5V1
Contact us about this property
Highlights
Estimated ValueThis is the price Wahi expects this property to sell for.
The calculation is powered by our Instant Home Value Estimate, which uses current market and property price trends to estimate your home’s value with a 90% accuracy rate.Not available
Price/Sqft$325/sqft
Est. Mortgage$1,975/mo
Tax Amount ()-
Days On Market230 days
Description
Well kept 1410 sq. ft. stand alone bungalow in an HOA in Akinsdale that offers maintenance free living and sides onto greenspace! Bright and sunny throughout with large windows and vaulted ceiling on the main floor. Hardwood floors on most of the main floor. Dining and living rooms at the front of the home with a gas fireplace in living room. The kitchen has granite countertops, stainless steel appliances incl. a gas stove and is open to the family room. Patio doors lead to a lovely deck with gas BBQ hookup. Main floor laundry and den/bedroom with its own 4 pce bath. The large primary bedroom features a walk-in closet and 3 pce ensuite. Fully finished basement has large windows and features a huge rec room, a 4 pce bath, a 2nd bedroom and a spacious storage room. Double attached, heated garage. Steps to grocery stores, banks, and restaurants. Easy access to the Anthony Henday. HOA fee of $170/month covers snow removal and lawn care. There are no side fences allowed. (id:39198)
Property Details
Interior
Features
Basement Floor
Bedroom 2
3.99 m x 4.46 mRecreation room
4.79 m x 10.91 mExterior
Parking
Garage spaces 4
Garage type -
Other parking spaces 0
Total parking spaces 4
Property History
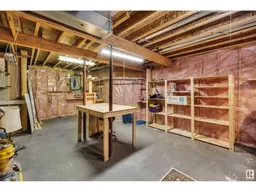 52
52
