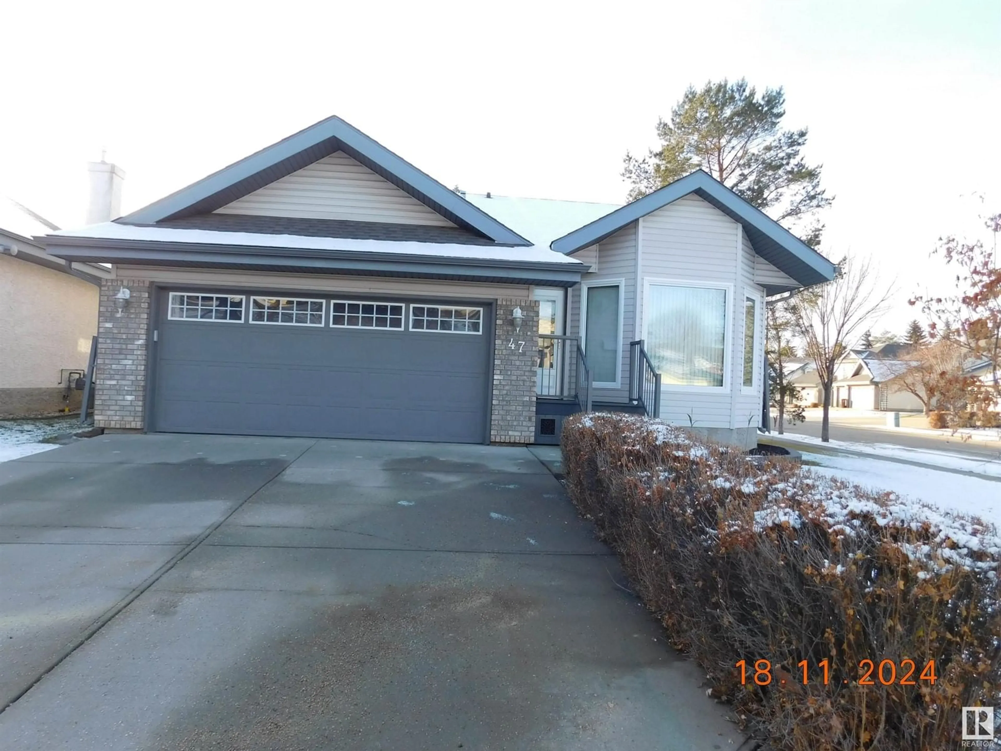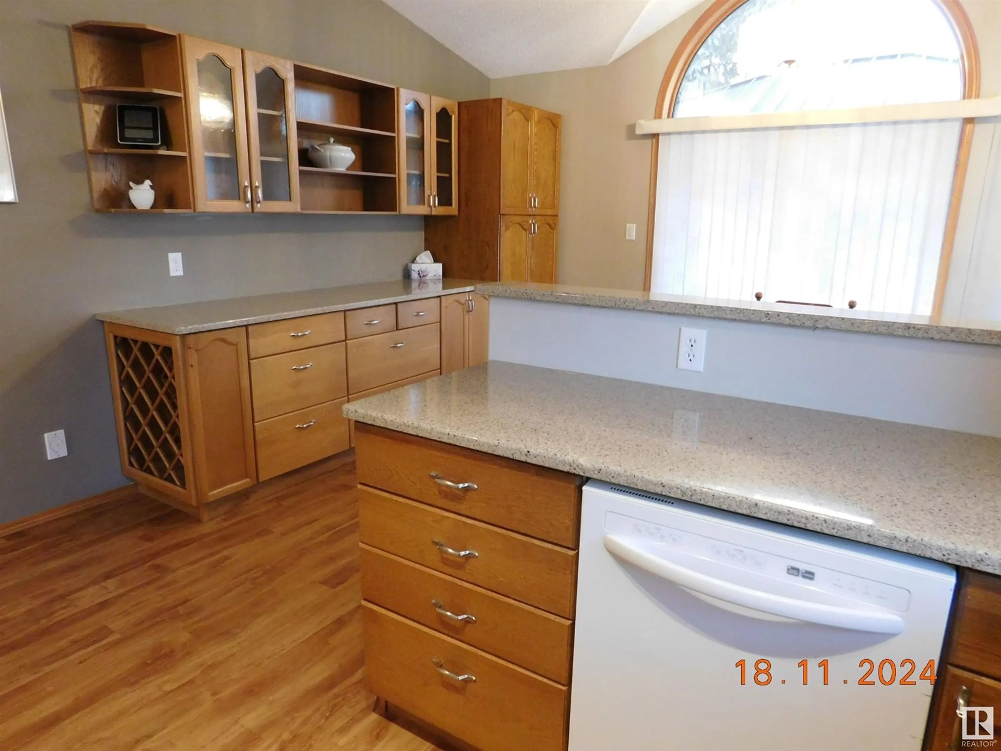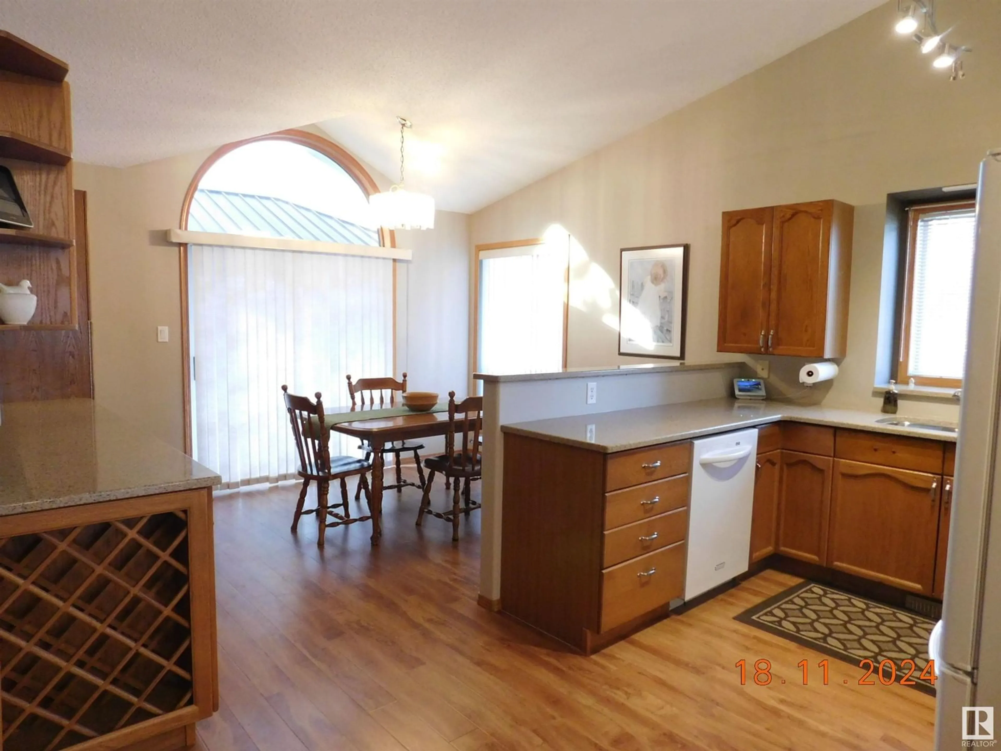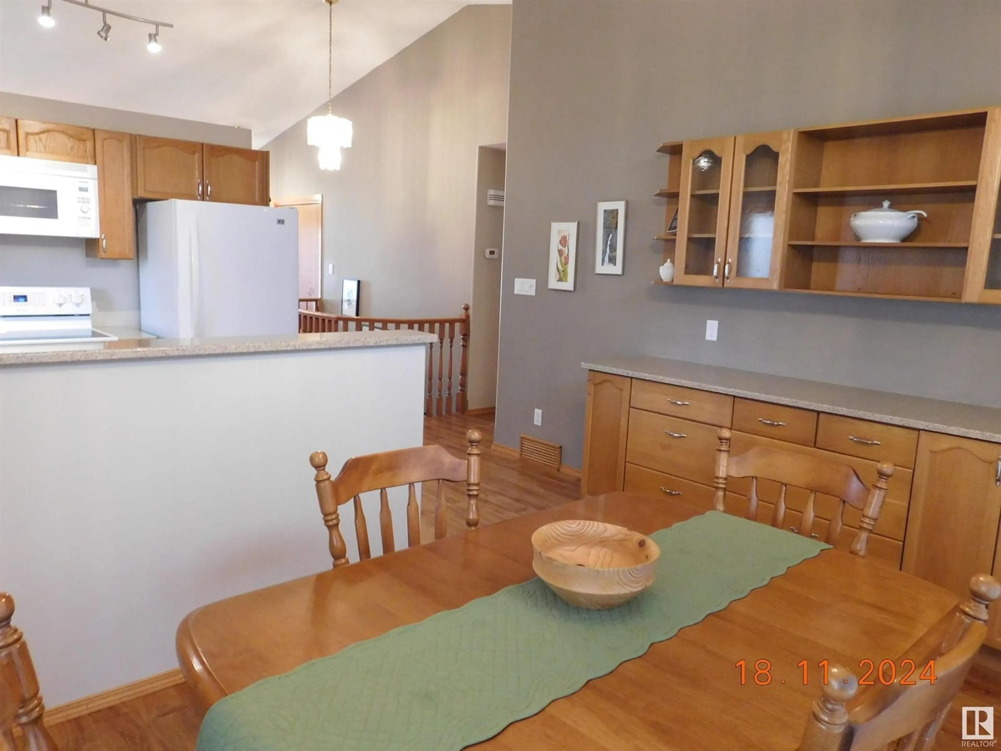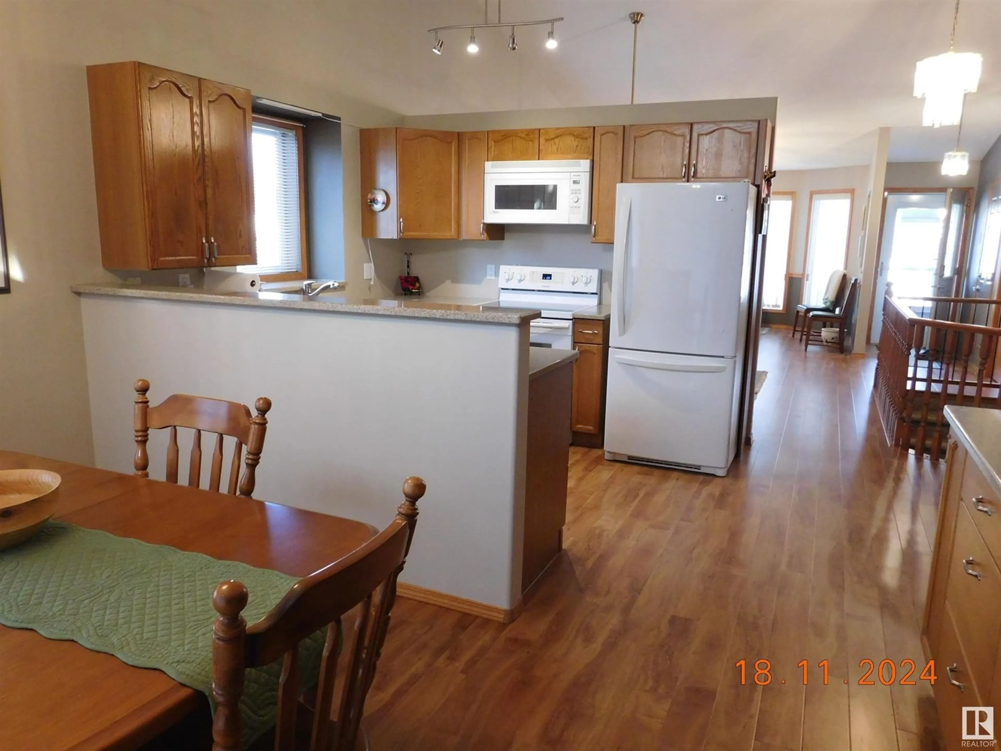47 ARCAND DR, St. Albert, Alberta T8N5V1
Contact us about this property
Highlights
Estimated ValueThis is the price Wahi expects this property to sell for.
The calculation is powered by our Instant Home Value Estimate, which uses current market and property price trends to estimate your home’s value with a 90% accuracy rate.Not available
Price/Sqft$386/sqft
Est. Mortgage$2,057/mo
Tax Amount ()-
Days On Market34 days
Description
Retire here Air conditioned 2+1 bedroom 1240 sqft bungalow shows great eat in kitchen with lots of cupboards and sliding door to deck. Living room has vaulted ceiling and two bay windows. Large primary bedroom with walk in closet, three piece ensuite and main floor laundry. Finished basement with large family room with gas fireplace, extra bedroom, big windows, yes lots of storage, and heated garage. Many upgrades over the years Shingles, eavestroughs deck, flooring, granite counter tops, lights, furnace, water softener and more. There is a Home Owners association HOA, your grass is cut and they shovel your snow for $180 - a month, but is not a condo. Good location of Akinsdale Quiet. (id:39198)
Property Details
Interior
Features
Basement Floor
Bedroom 3
3.9 m x 3.3 mStorage
5.4 m x 4.2 mFamily room
6.7 m x 6.4 mExterior
Parking
Garage spaces 4
Garage type -
Other parking spaces 0
Total parking spaces 4

