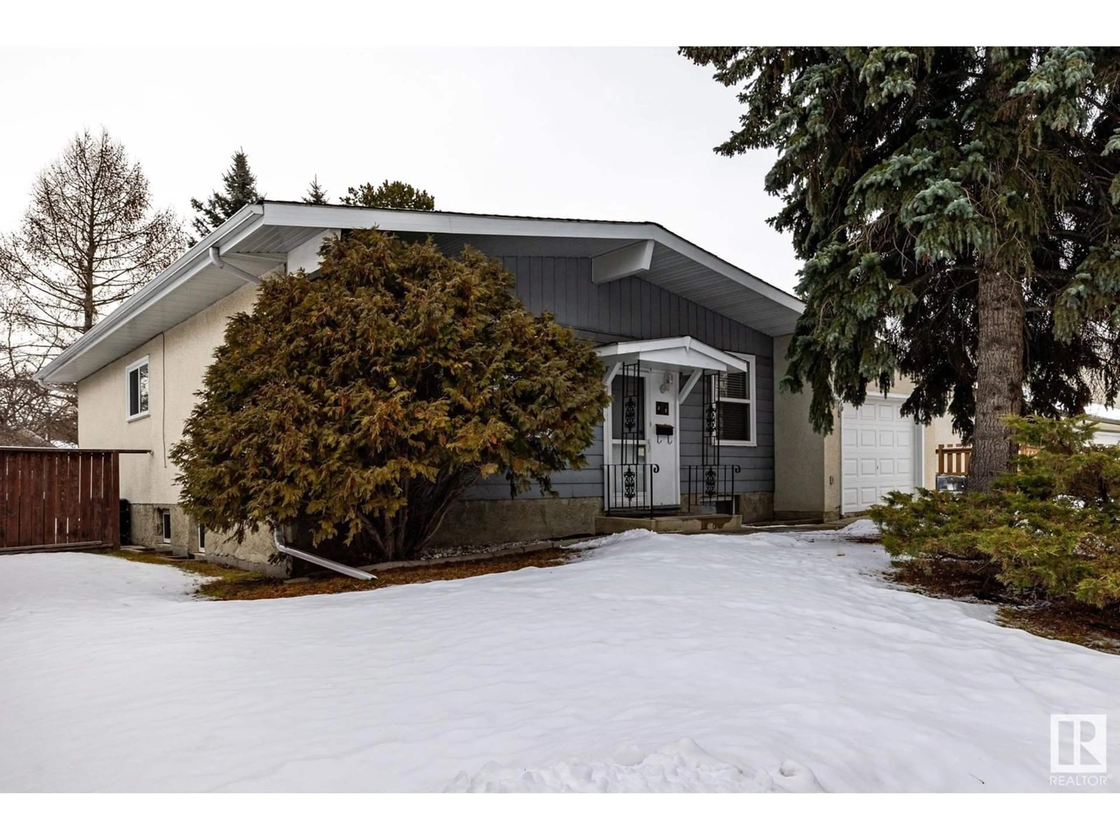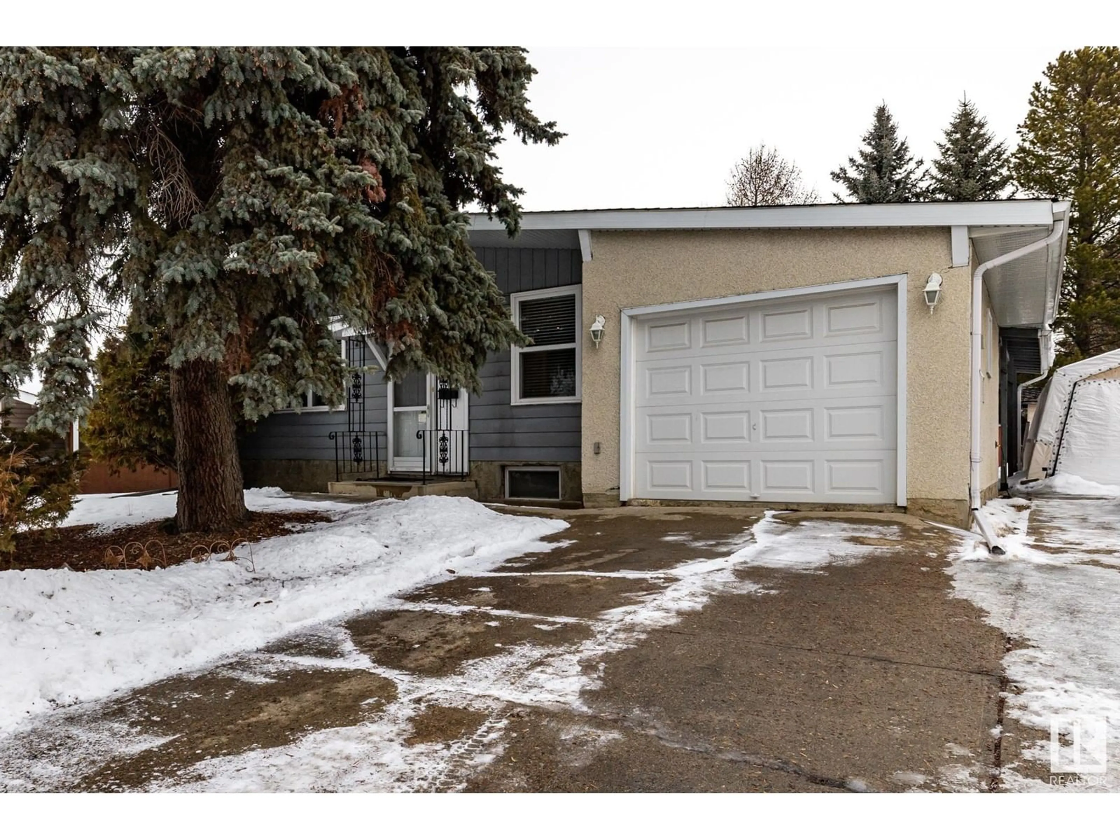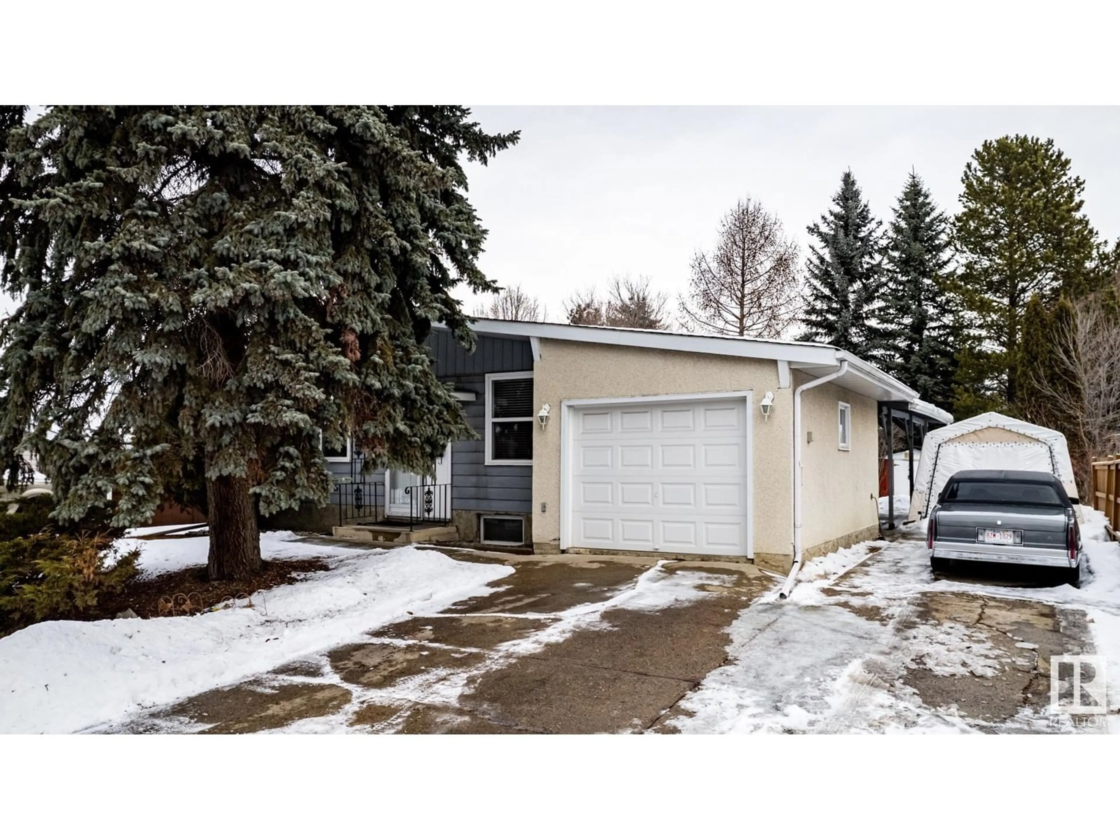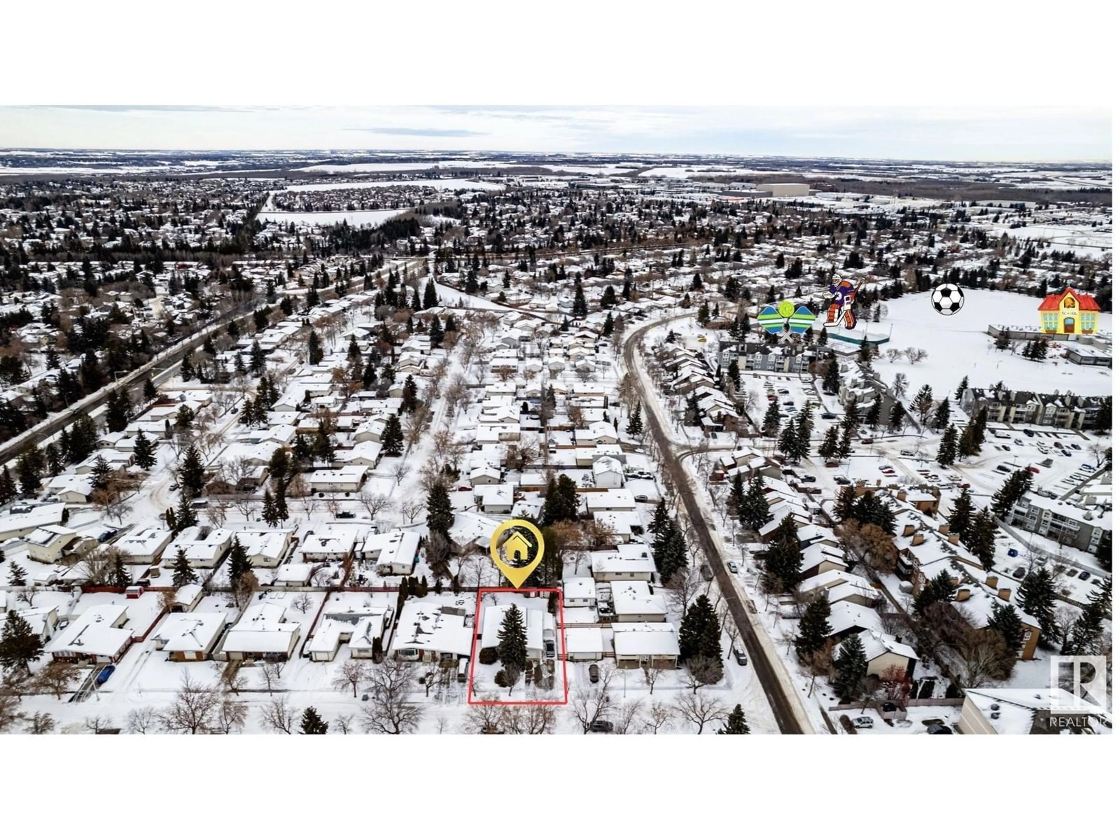46 ALCOTT CR, St. Albert, Alberta T8N2H8
Contact us about this property
Highlights
Estimated ValueThis is the price Wahi expects this property to sell for.
The calculation is powered by our Instant Home Value Estimate, which uses current market and property price trends to estimate your home’s value with a 90% accuracy rate.Not available
Price/Sqft$339/sqft
Est. Mortgage$1,717/mo
Tax Amount ()-
Days On Market8 hours
Description
Welcome to the community of Akinsdale where you'll find this 1178 sq.ft. bungalow with 5 bedrooms & 2 full baths located in a beautiful & mature neighborhood complete with mature tress & friendly neighbors. 3 bedrooms and a 4-pc bath on the main floor. Features include hardwood & tile floors, vaulted ceiling, an updated kitchen with ample cabinet space, countertops, and a central island. The main floor also has laundry and an open floor plan. The BASEMENT features 2 bedrooms, a 3-pc bath, a SECOND FULL KITCHEN, LAUNDRY ROOM and a SEPARATE ENTRANCE. Enjoy the large yard, single garage, and nearby amenities, including numerous sports fields, Alpine pickleball courts, many schools, and a convenience store. Quick access to Edmonton. Don’t miss out! (id:39198)
Property Details
Interior
Features
Basement Floor
Bedroom 4
2.77 m x 3.92 mBedroom 5
3.92 m x 3.93 mSecond Kitchen
2.89 m x 4.03 mRecreation room
3.92 m x 4.24 mProperty History
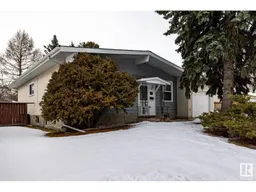 58
58
