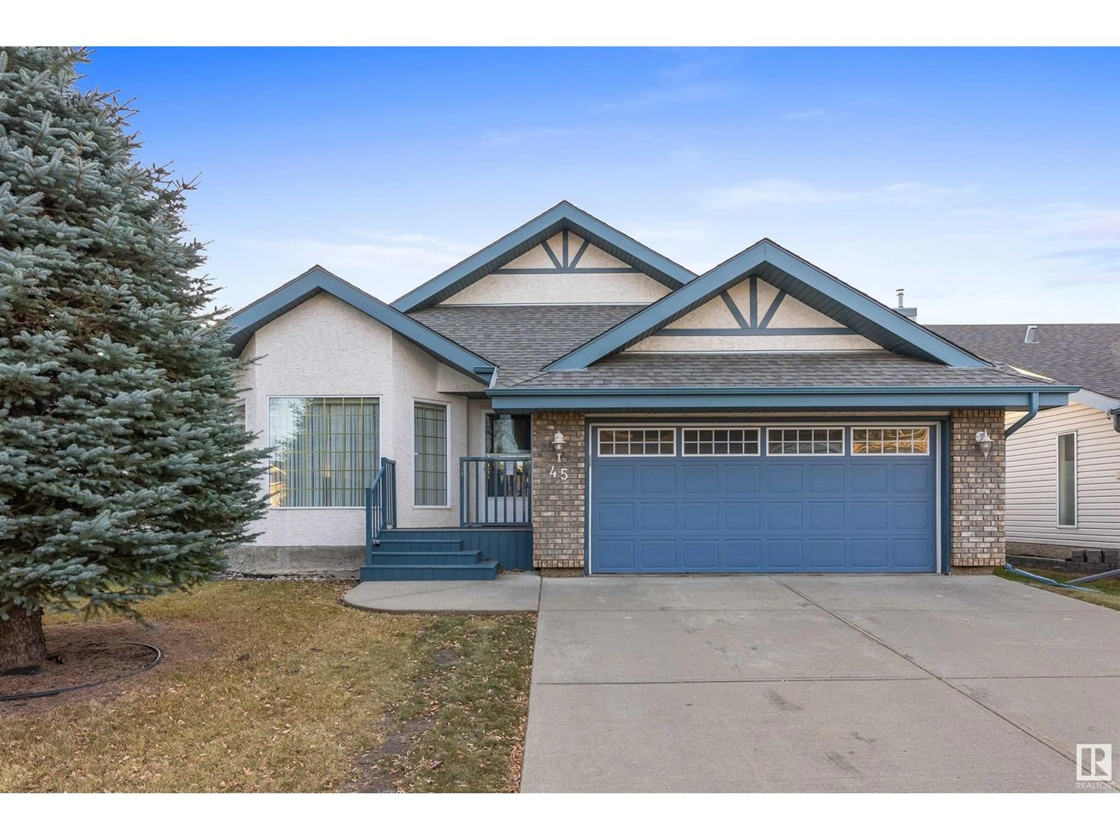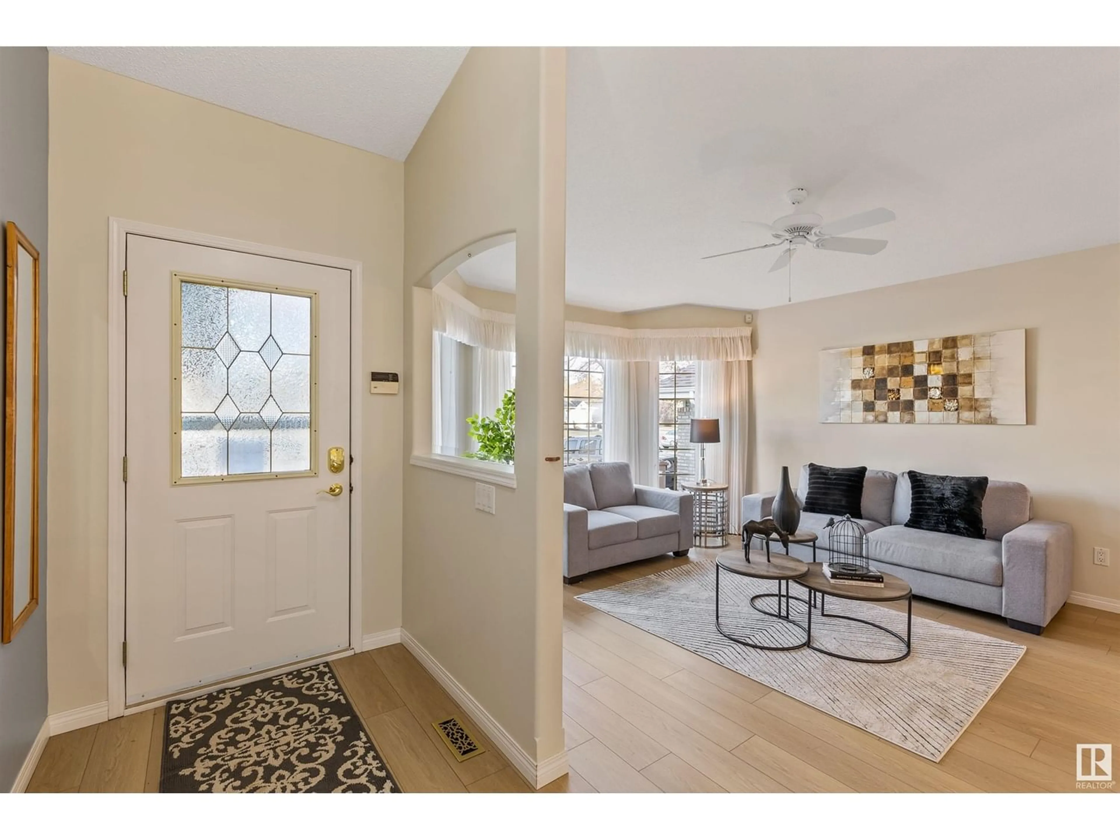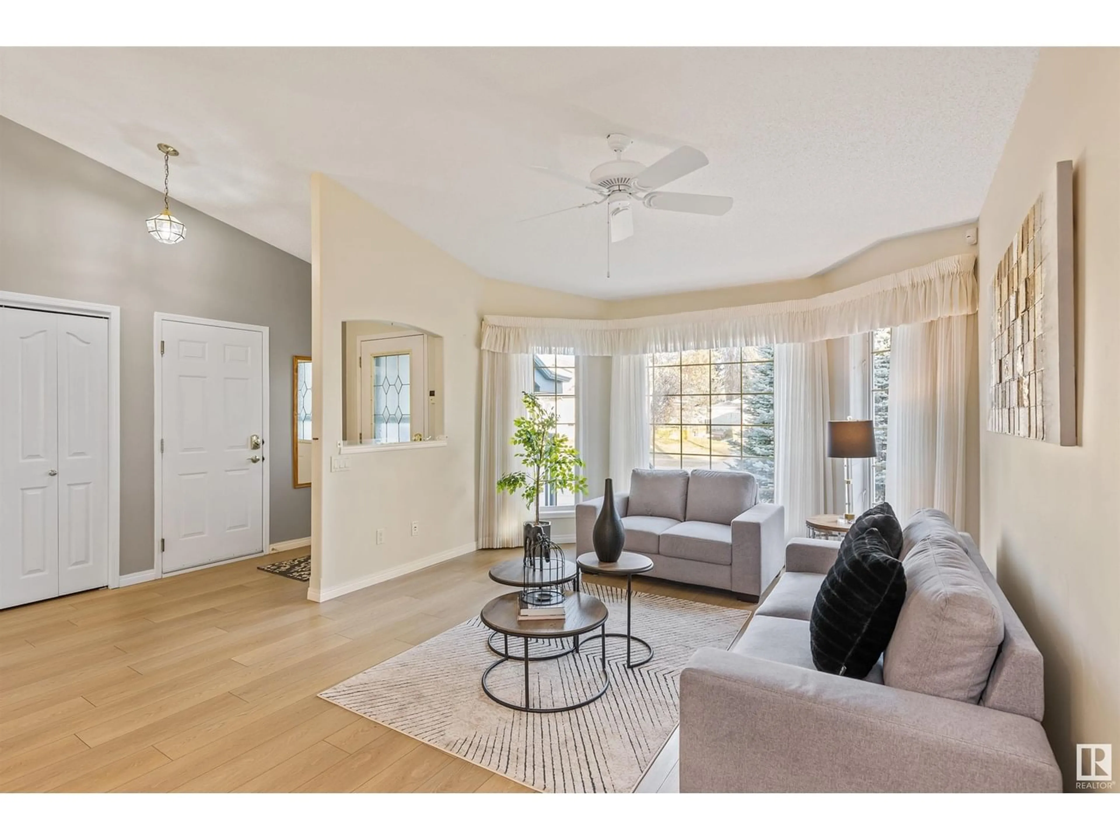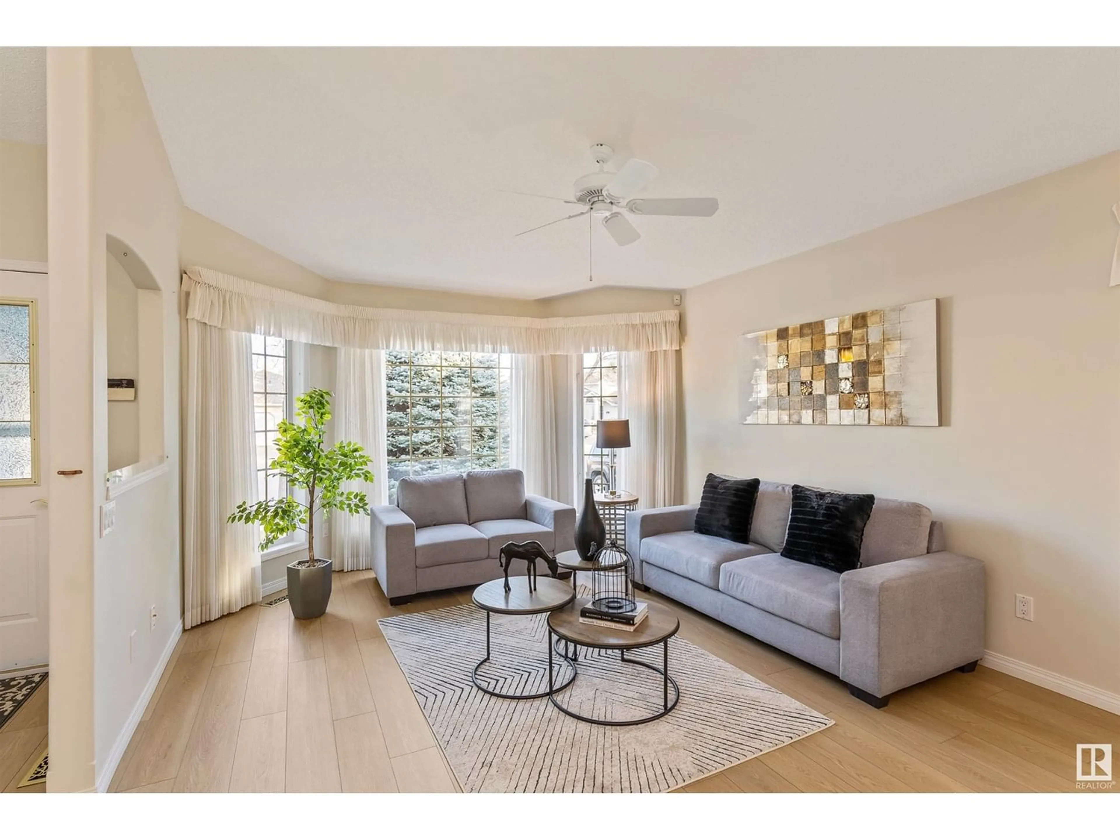45 ARCAND DR, St. Albert, Alberta T8N5V1
Contact us about this property
Highlights
Estimated ValueThis is the price Wahi expects this property to sell for.
The calculation is powered by our Instant Home Value Estimate, which uses current market and property price trends to estimate your home’s value with a 90% accuracy rate.Not available
Price/Sqft$346/sqft
Est. Mortgage$2,147/mo
Tax Amount ()-
Days On Market1 year
Description
Discover this well cared for DETACHED BUNGALOW in the desirable Akinsdale Home Owners Association of ALANA COURT where they cut the lawn & shovel the snow. The entrance opens to the formal living room & dining space w/ newer VINYL PLANK flooring (2020) & soaring vaulted ceilings. The home is flooded in natural light from an abundance of windows including a large bay window in the living room. The renovated (2020), eat-in kitchen has been upgraded w/ gorgeous WALNUT CABINETRY, s/s appliances, tile backsplash, crown molding detailing, Bosch Dishwasher (2019), eating bar island & GRANITE counters. There is access to the back deck from the dining nook. There are 2 large main floor bedrooms. The primary bedroom includes a walk-in closet & a 3pce ensuite w/ a large shower (2020). The main 4pce bathroom has the laundry facilities. The basement is fully finished w/ a large family room w/ GAS FIREPLACE, 3pce bathroom, bedroom & loads of storage space. A double attached garage completes this beautiful property. (id:39198)
Property Details
Interior
Features
Basement Floor
Family room
7.43 m x 6.71 mBedroom 3
3.58 m x 4.68 mProperty History
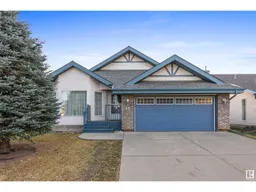 36
36
