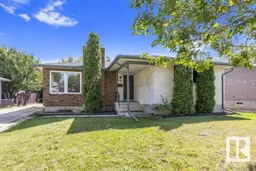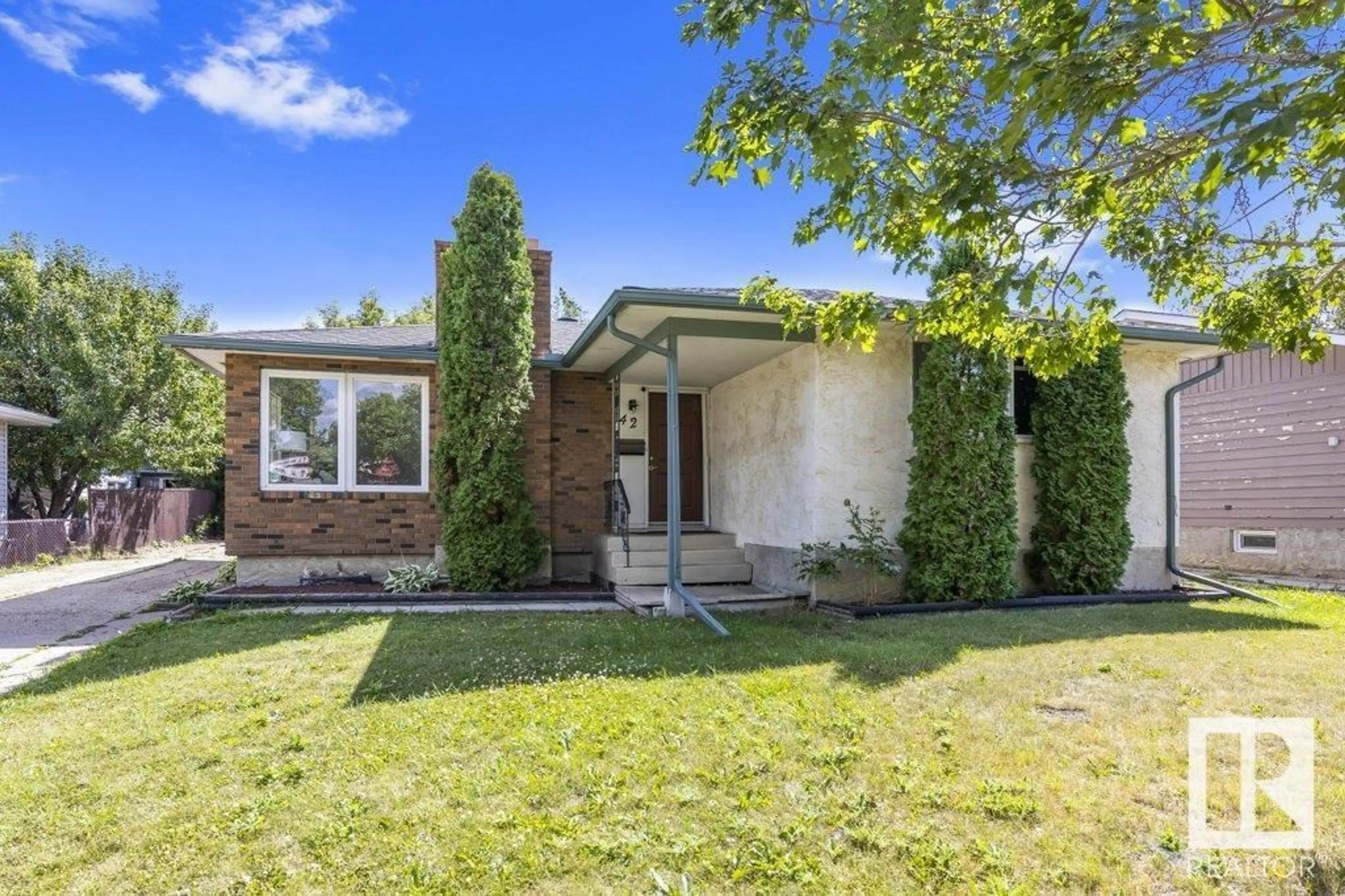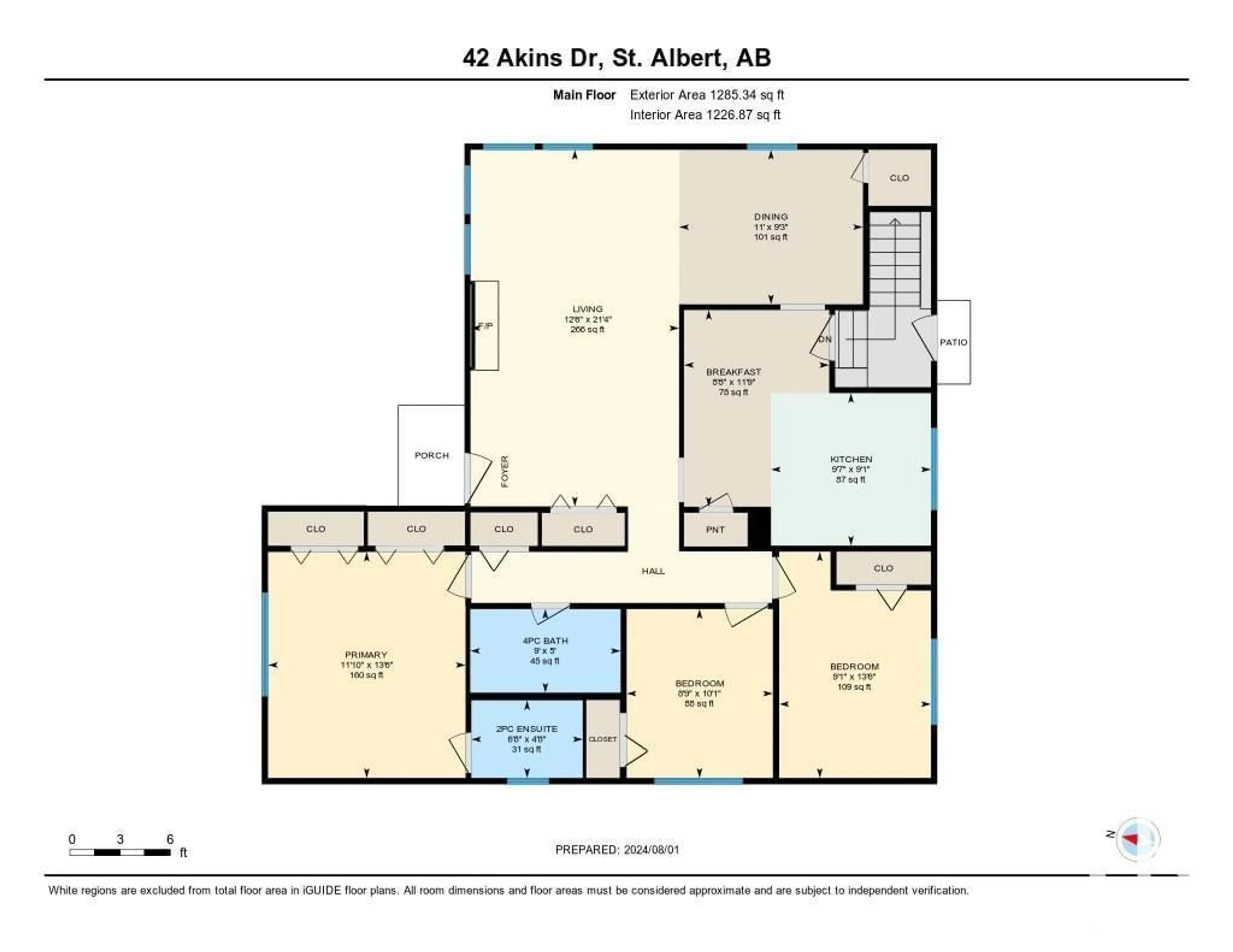42 AKINS DR, St. Albert, Alberta T8N2P4
Contact us about this property
Highlights
Estimated ValueThis is the price Wahi expects this property to sell for.
The calculation is powered by our Instant Home Value Estimate, which uses current market and property price trends to estimate your home’s value with a 90% accuracy rate.$671,000*
Price/Sqft$311/sqft
Days On Market7 days
Est. Mortgage$1,717/mth
Tax Amount ()-
Description
IN LAW SUITE! Welcome to this 1285sqft (FIVE BEDROOM, 2.5 Bathroom) updated home! Situated close to schools, parks, all amenities and easy access to the Anthony Henday. The main floor has been nicely updated with new VINYL plank flooring, new WHITE kitchen with trendy tile backsplash, carpets, paint, and lighting. Functional layout offers a bright and spacious living room with a WOOD burning fireplace, large dining nook with pantry/storage, eat in kitchen, 3 large bedrooms, and an updated 4pce bathroom. The primary bedroom has a 2pce ENSUITE. Fully finished basement with SEPARATE ENTRANCE has a SECOND KITCHEN, TWO additional bedrooms, 3pce bathroom and a large family room. Other upgrades include: Shingles & Windows. Situated on a large lot with a DOUBLE DETACHED garage. Great value in this phenomenal home. (id:39198)
Property Details
Interior
Features
Lower level Floor
Bedroom 4
4.5 m x 3.35 mBedroom 5
3.32 m x 3.96 mRecreation room
8.05 m x 4.16 mSecond Kitchen
5.5 m x 2.03 mProperty History
 46
46

