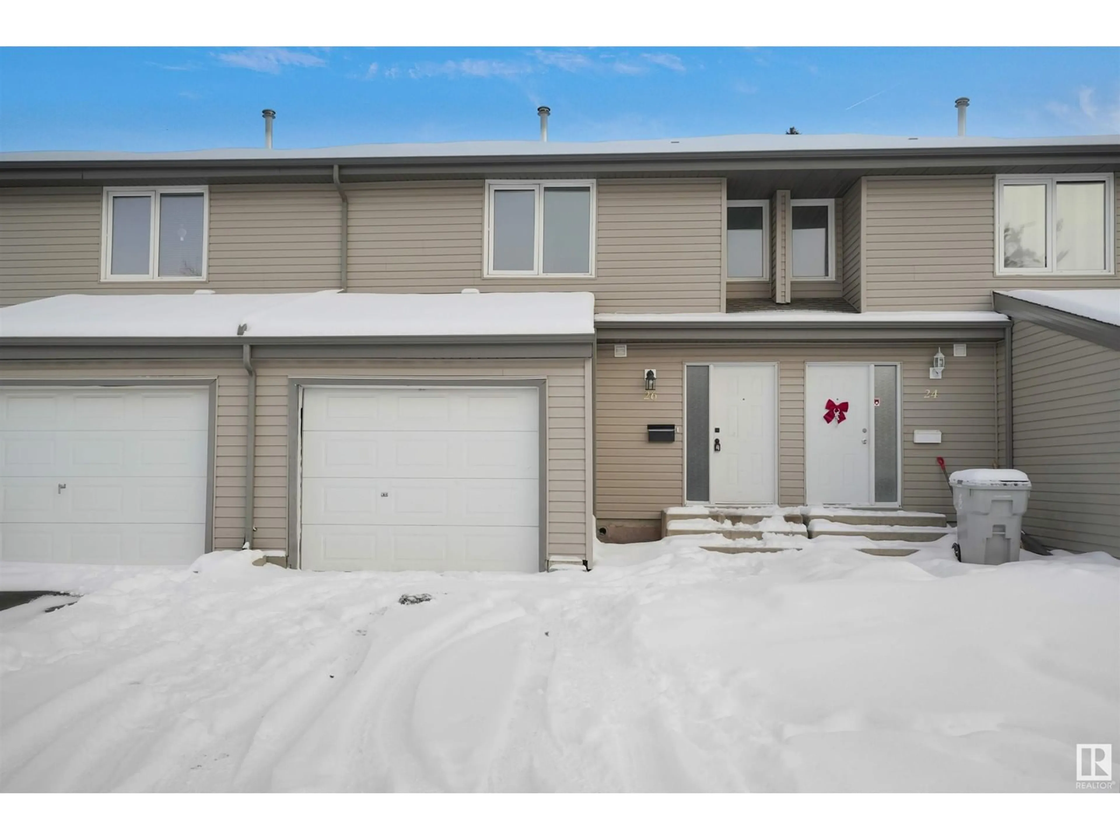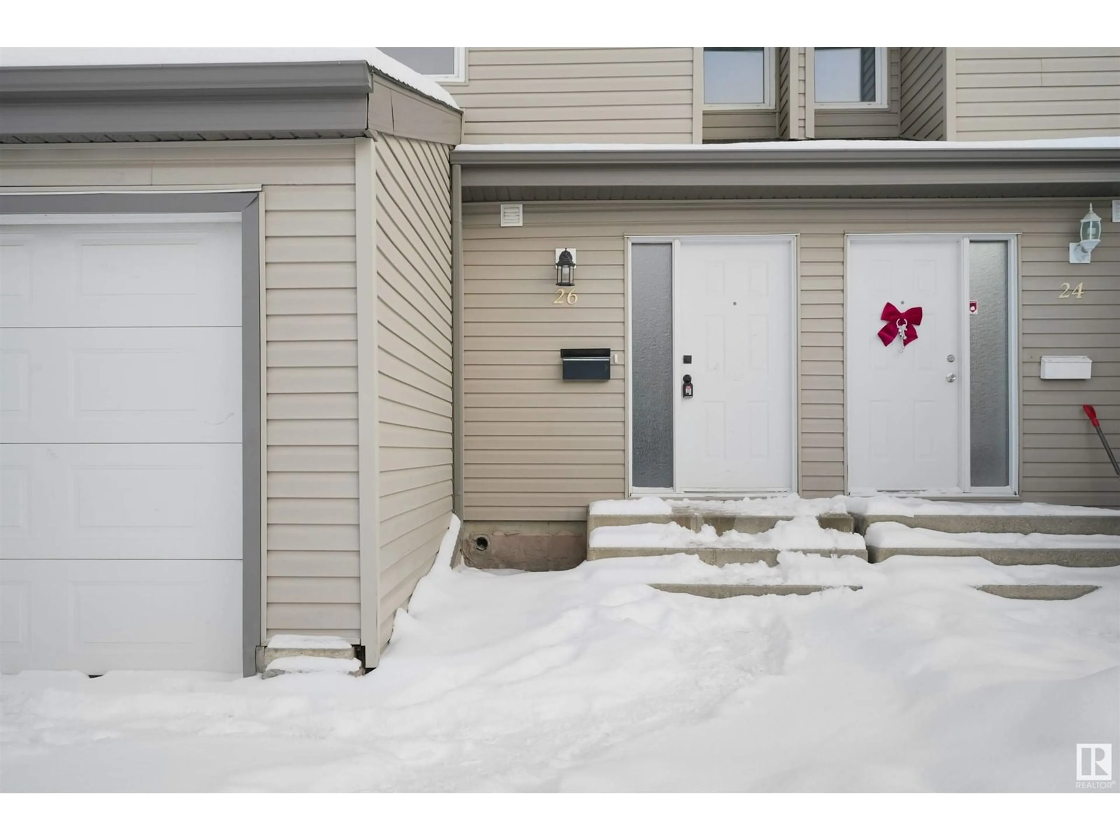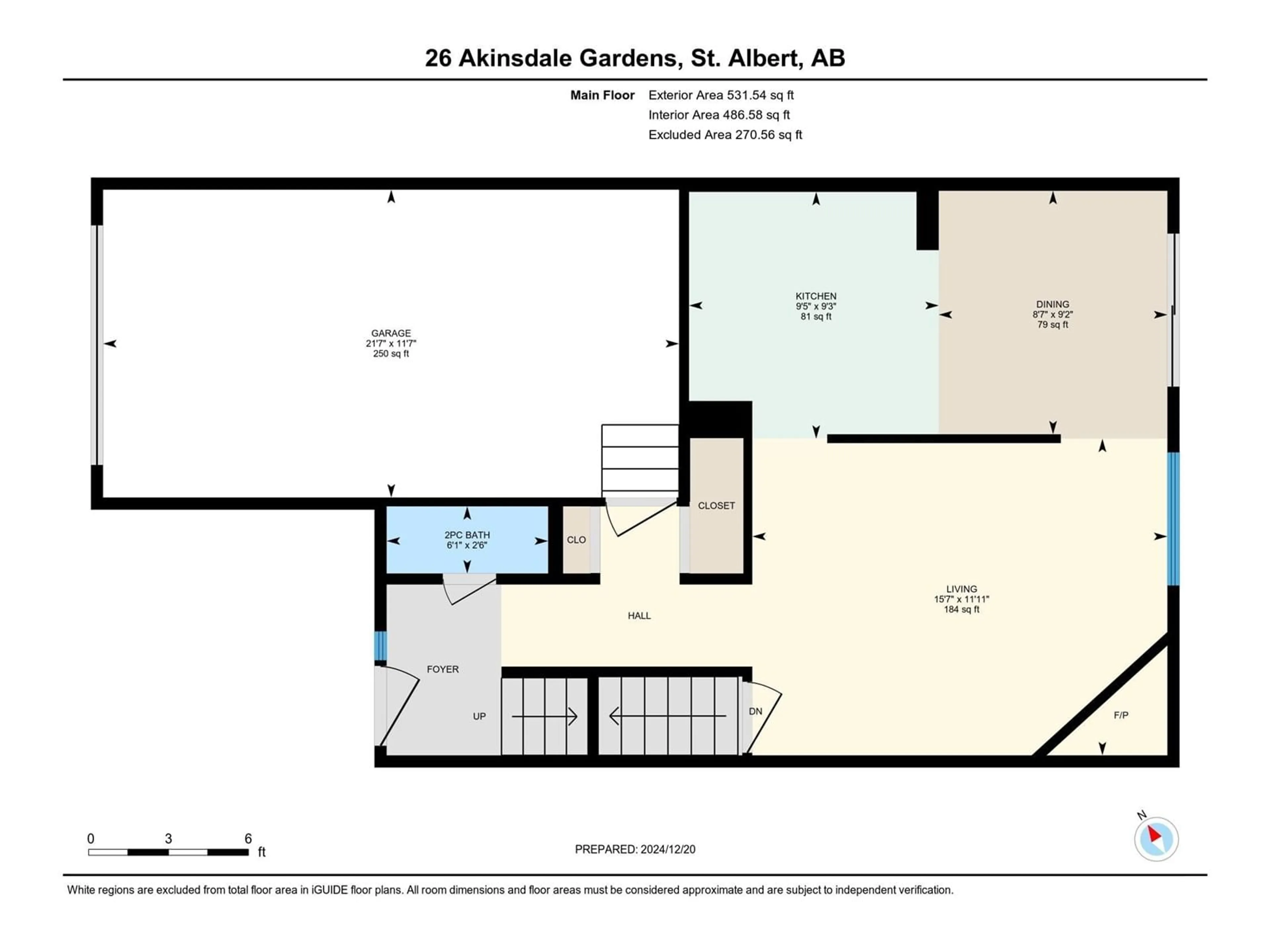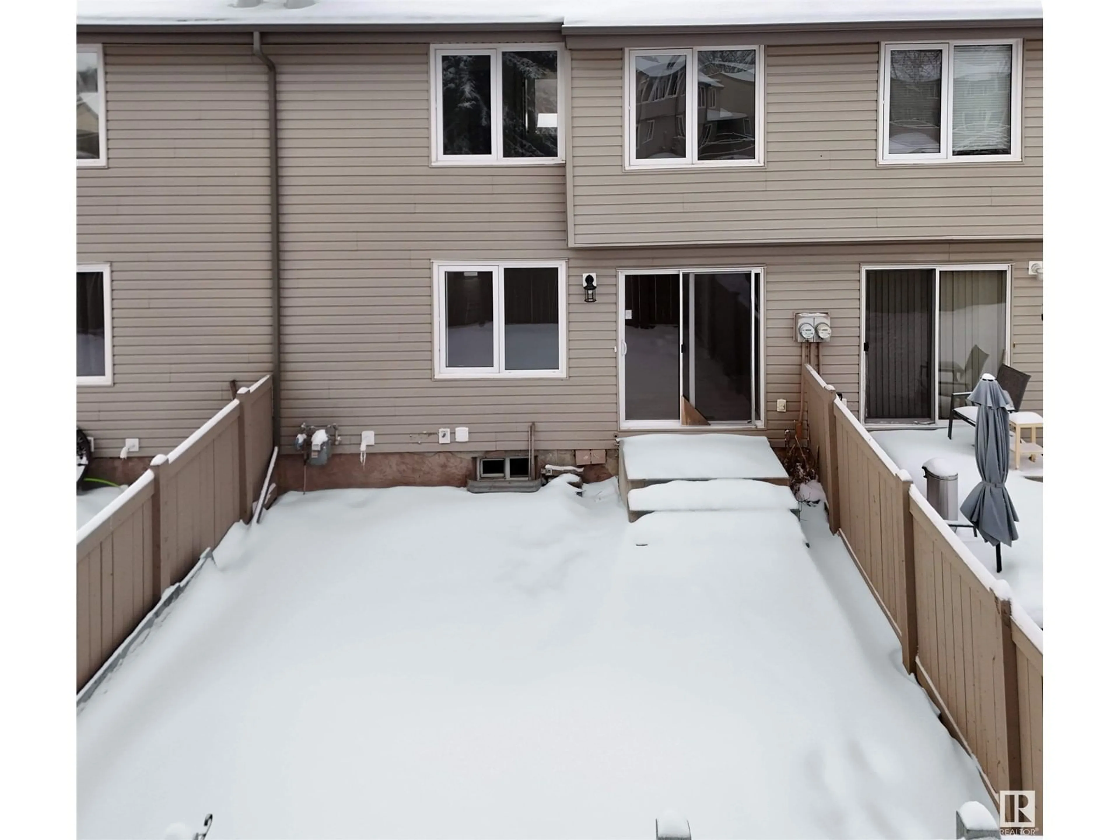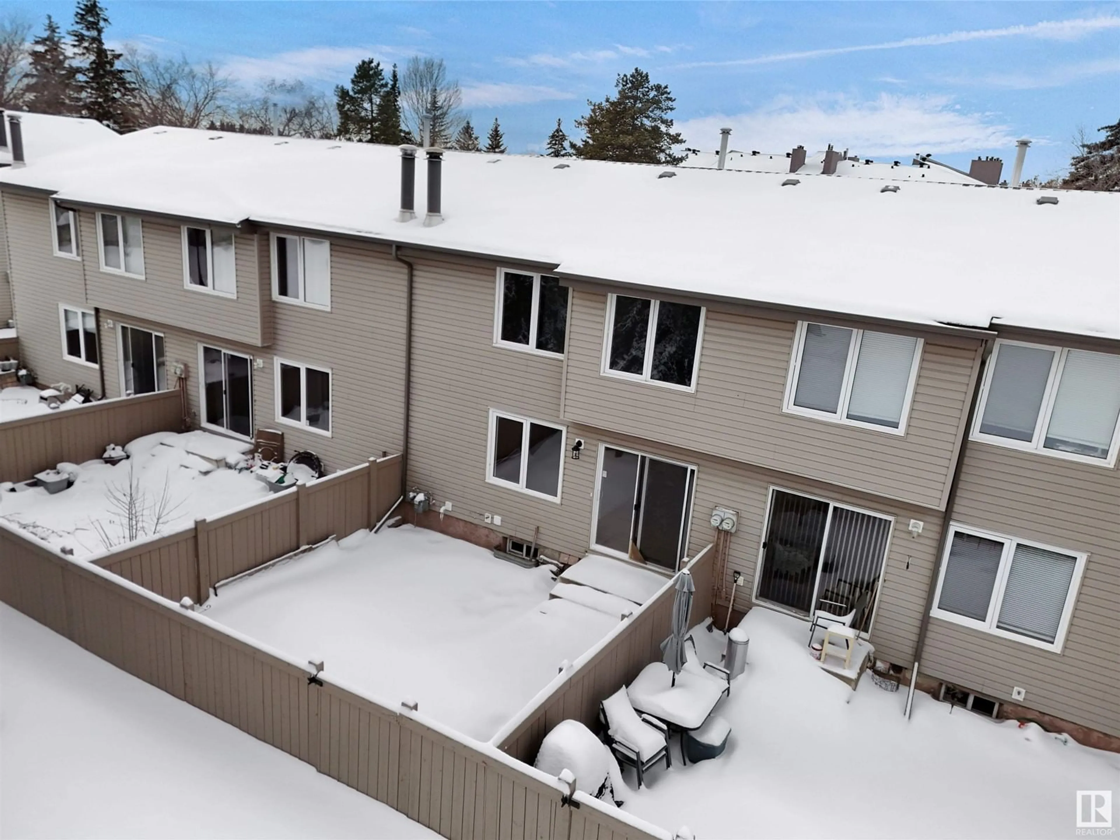26 AKINSDALE GD, St. Albert, Alberta T8N3M6
Contact us about this property
Highlights
Estimated ValueThis is the price Wahi expects this property to sell for.
The calculation is powered by our Instant Home Value Estimate, which uses current market and property price trends to estimate your home’s value with a 90% accuracy rate.Not available
Price/Sqft$249/sqft
Est. Mortgage$1,284/mo
Maintenance fees$516/mo
Tax Amount ()-
Days On Market50 days
Description
This beautifully updated townhome offers a perfect blend of modern upgrades and serene charm. Recently remodeled, the home features a newly designed kitchen with brand-new stainless steel appliances, updated bathrooms, fresh flooring, and stylish enhancements. Additional updates include a newer high-efficiency furnace and a newer water tank for added peace of mind. The living room, with its large windows and a stunning tiled feature wall framing an electric fireplace, invites relaxation while offering views that truly elevate the space. Upstairs, three generously sized bedrooms and a full upgraded bathroom with a glass shower door. The basement is over 90 % completed with Brand new Vinyl plank, Baseboards and fixtures. Outside, the home features a private yard and a single-car garage Set in a well-maintained complex with updates to windows, shingles, and fencing, this home seamlessly combines style, comfort, and a picturesque setting. (id:39198)
Property Details
Interior
Features
Main level Floor
Dining room
Living room
Kitchen
Exterior
Parking
Garage spaces 2
Garage type Attached Garage
Other parking spaces 0
Total parking spaces 2
Condo Details
Inclusions
Property History
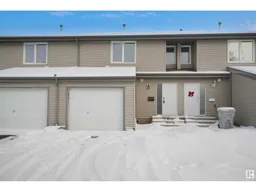 34
34
