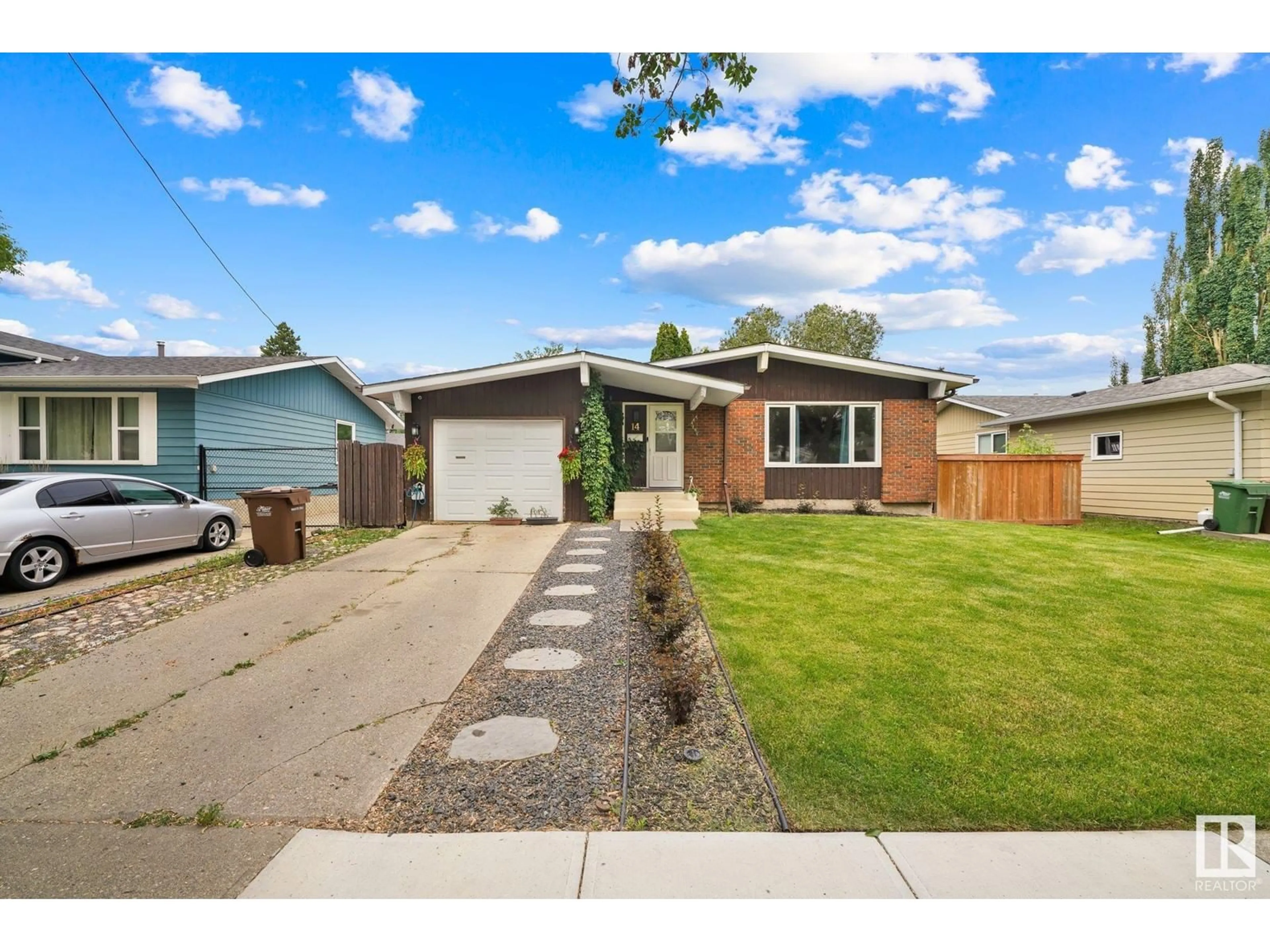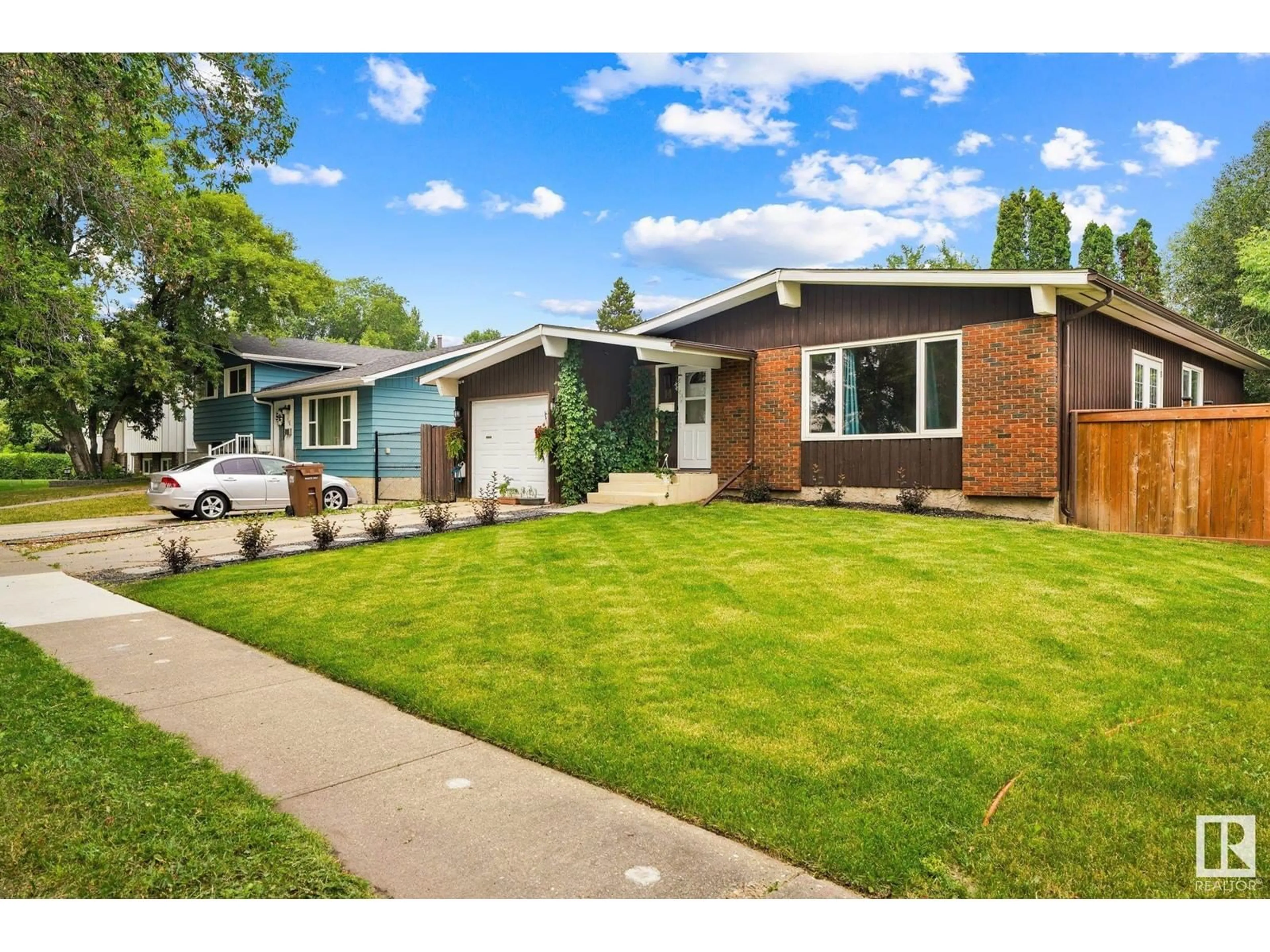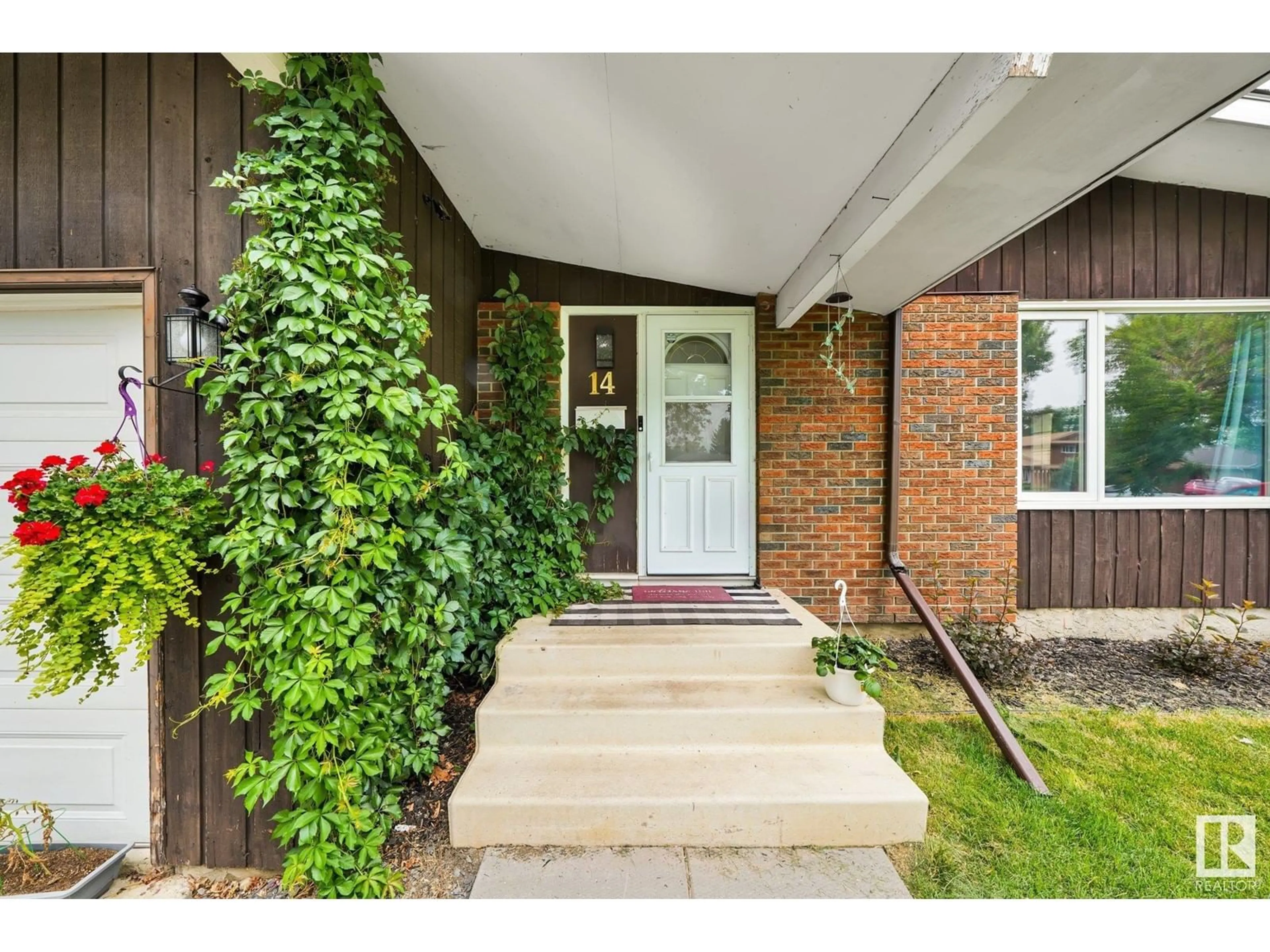14 ANITA CR, St. Albert, Alberta T8N2W4
Contact us about this property
Highlights
Estimated ValueThis is the price Wahi expects this property to sell for.
The calculation is powered by our Instant Home Value Estimate, which uses current market and property price trends to estimate your home’s value with a 90% accuracy rate.$783,000*
Price/Sqft$354/sqft
Days On Market3 days
Est. Mortgage$1,804/mth
Tax Amount ()-
Description
This AIR CONDITIONED Raised Bungalow features 4 bedroom 3 full bath home with many upgrades and is sure to please. Upgrades include shingles (2024), Triple pain windows on the Main floor, egress windows in Basement (2024). New stainless stove and Dishwasher (2023). Front yard newly landscaped (2023). More features include lots of updated cabinets and a movable island in the large kitchen , 3 Pc. Ensuite in the Primary Bedroom, 2 very large bedrooms up and 2 more down, Flooring consists of mainly hardwood on the main level and Laminate in the Basement. Basement only requires a ceiling installed in the recreation area to have it fully finished. Single attached insulated garage.The kids will love to play in the tree fort and play center in the fully fenced back yard and its not far to walk to the playground. Fast access to Anthony Henday Drive as well. (id:39198)
Property Details
Interior
Features
Basement Floor
Family room
9.21 m x 3.9 mBedroom 3
3.36 m x 2.43 mBedroom 4
2.95 m x 2.8 mOther
5.89 m x 3.1 mExterior
Parking
Garage spaces 3
Garage type Attached Garage
Other parking spaces 0
Total parking spaces 3
Property History
 35
35


