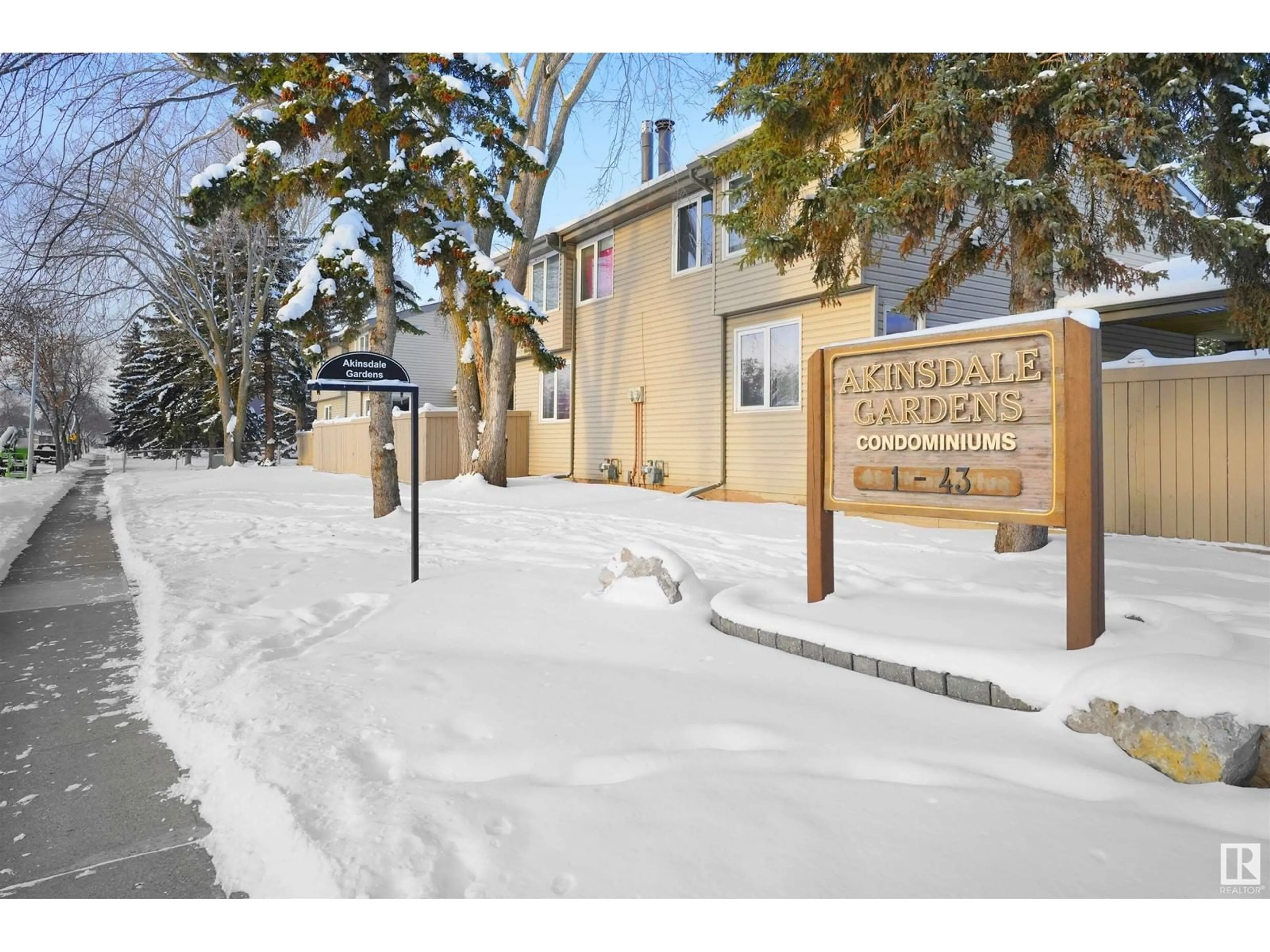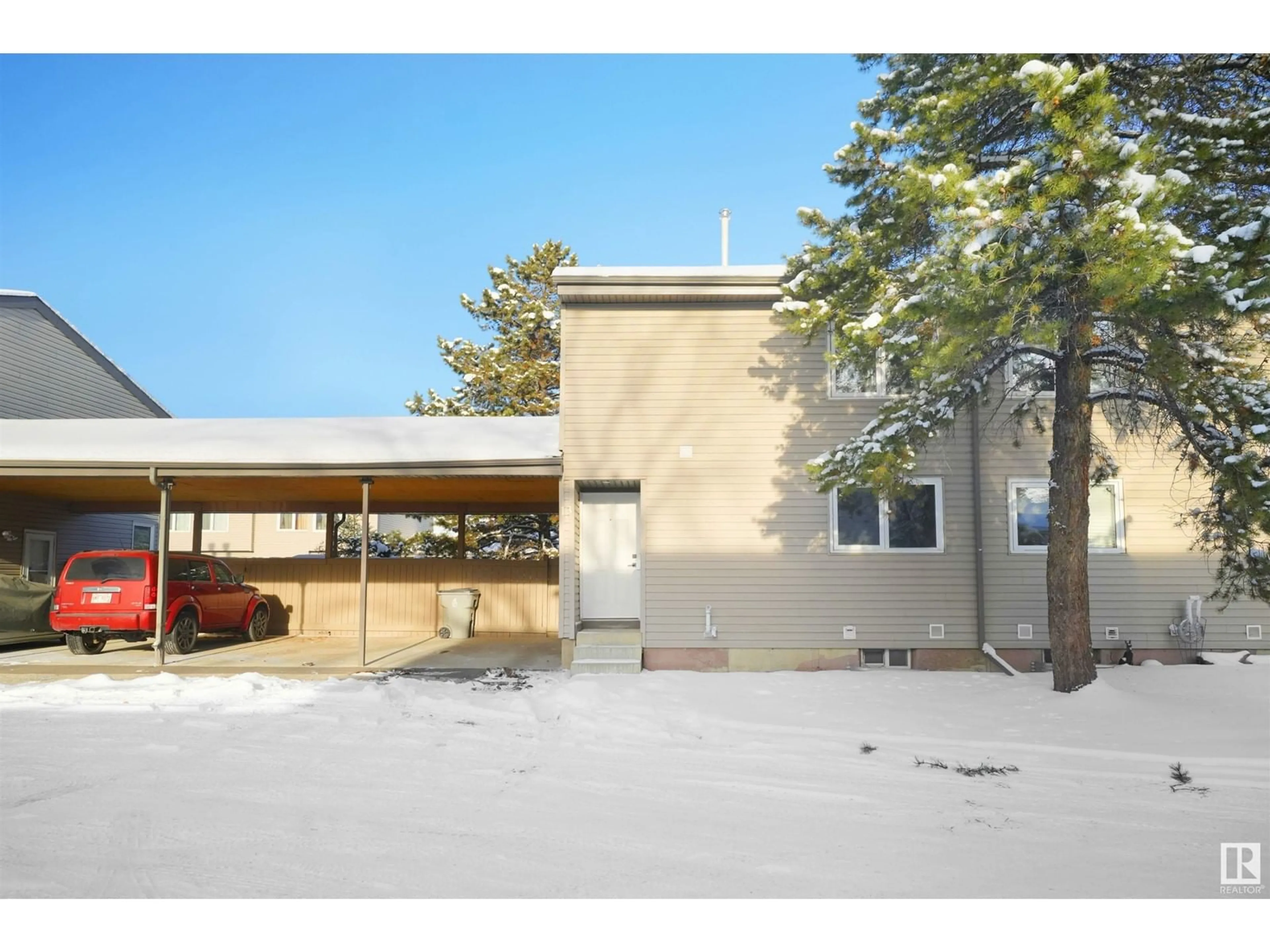13 AKINSDALE GD, St. Albert, Alberta T8N2W8
Contact us about this property
Highlights
Estimated ValueThis is the price Wahi expects this property to sell for.
The calculation is powered by our Instant Home Value Estimate, which uses current market and property price trends to estimate your home’s value with a 90% accuracy rate.Not available
Price/Sqft$249/sqft
Est. Mortgage$1,258/mo
Maintenance fees$467/mo
Tax Amount ()-
Days On Market30 days
Description
This beautifully updated townhome offers modern elegance and inviting charm. Recently remodeled, the home boasts a New kitchen, updated bathrooms, fresh flooring, and numerous enhancements. Highlights include New stainless steel appliances, Brand new High efficiency Furnace with a 10 year warranty and Brand New water tank, doors, shelves, baseboards, sleek fixtures, a stylish feature wall, quartz countertops, refreshed washroom vanities make this complete. The main floor features a U-shaped kitchen with a convenient breakfast bar, a welcoming dining area, and a sunken living room anchored by a cozy wood-burning fireplace and A half bathroom on this level adds convenience. Upstairs, three generously sized bedrooms and a full bathroom provide ample space. Outside, the home includes a covered carport for sheltered parking and a private yard for outdoor enjoyment. Set in a well-maintained complex, the property benefits from updates to windows, shingles, and fencing over the years. (id:39198)
Property Details
Interior
Features
Main level Floor
Living room
Dining room
Kitchen
Condo Details
Inclusions





