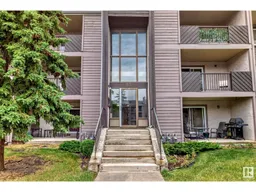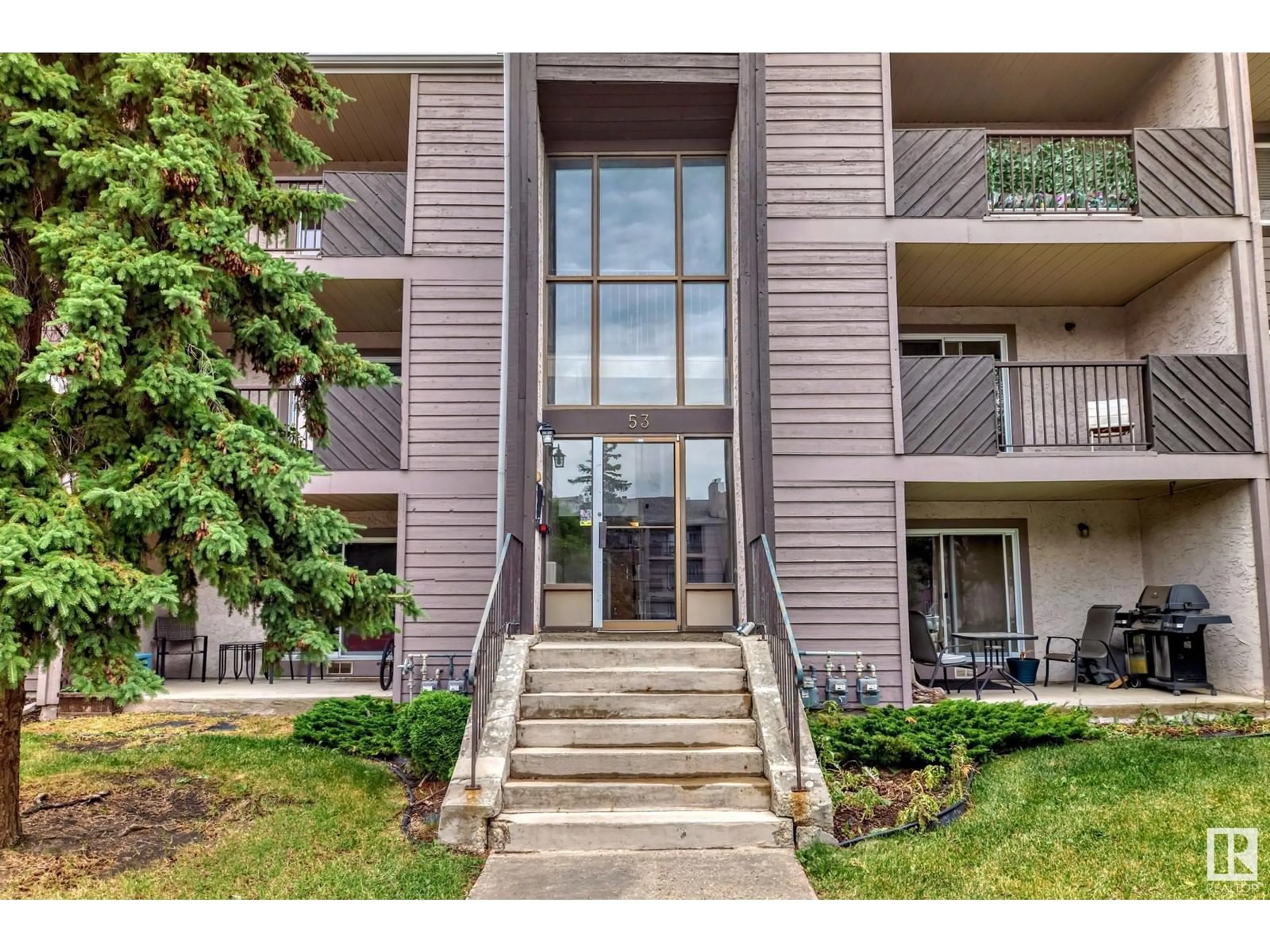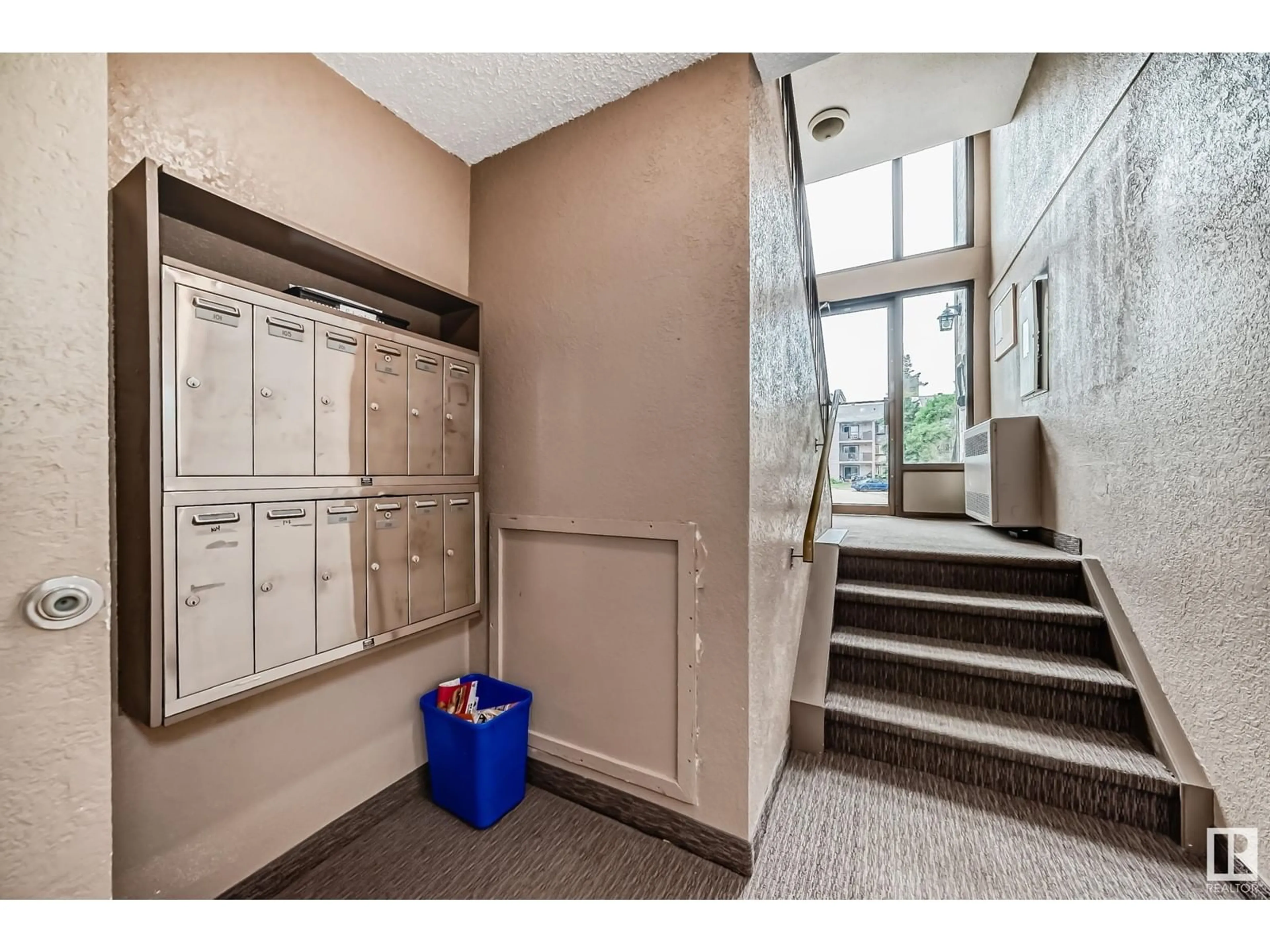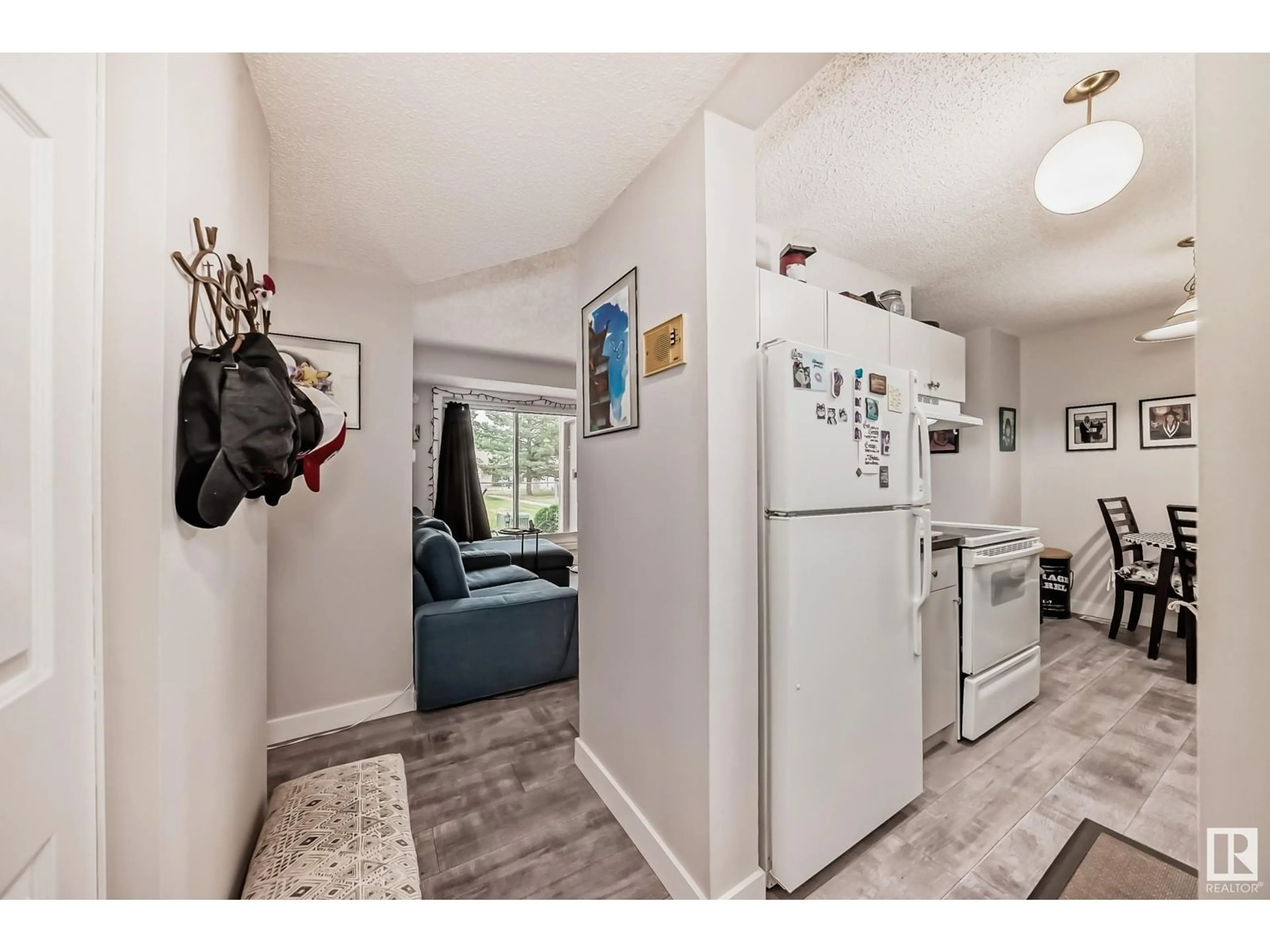#104 53 AKINS DR, St. Albert, Alberta T8N3M6
Contact us about this property
Highlights
Estimated ValueThis is the price Wahi expects this property to sell for.
The calculation is powered by our Instant Home Value Estimate, which uses current market and property price trends to estimate your home’s value with a 90% accuracy rate.$359,000*
Price/Sqft$177/sqft
Days On Market2 days
Est. Mortgage$429/mth
Maintenance fees$254/mth
Tax Amount ()-
Description
Welcome to this beautifully renovated one-bedroom, one-bathroom condo in the desirable Acadia Terrace, located in the heart of Akinsdale. This 563 SqFt gem has been updated from top to bottom, offering a stylish and contemporary living space. Featuring a s living area with a charming wood-burning fireplace, perfect for cozy evenings. The newly upgraded kitchen boasts sleek countertops and updated cabinets. The generous bedroom offers plenty of natural light and connects to a convenient Jack and Jill bathroom, complete with modern fixtures and finishes. Enjoy the practicality of in-suite storage, ensuring you have plenty of space to keep your belongings organized. Acadia Terrace is a well-maintained complex providing a serene environment while being close to all the amenities Akinsdale has to offer. With easy access to shopping, schools, parks, A Henday and public transit, this condo is ideally located for a convenient lifestyle. Don't miss the chance to own this stunning, fully renovated condo. (id:39198)
Property Details
Interior
Features
Exterior
Parking
Garage spaces 1
Garage type Stall
Other parking spaces 0
Total parking spaces 1
Condo Details
Inclusions
Property History
 28
28


