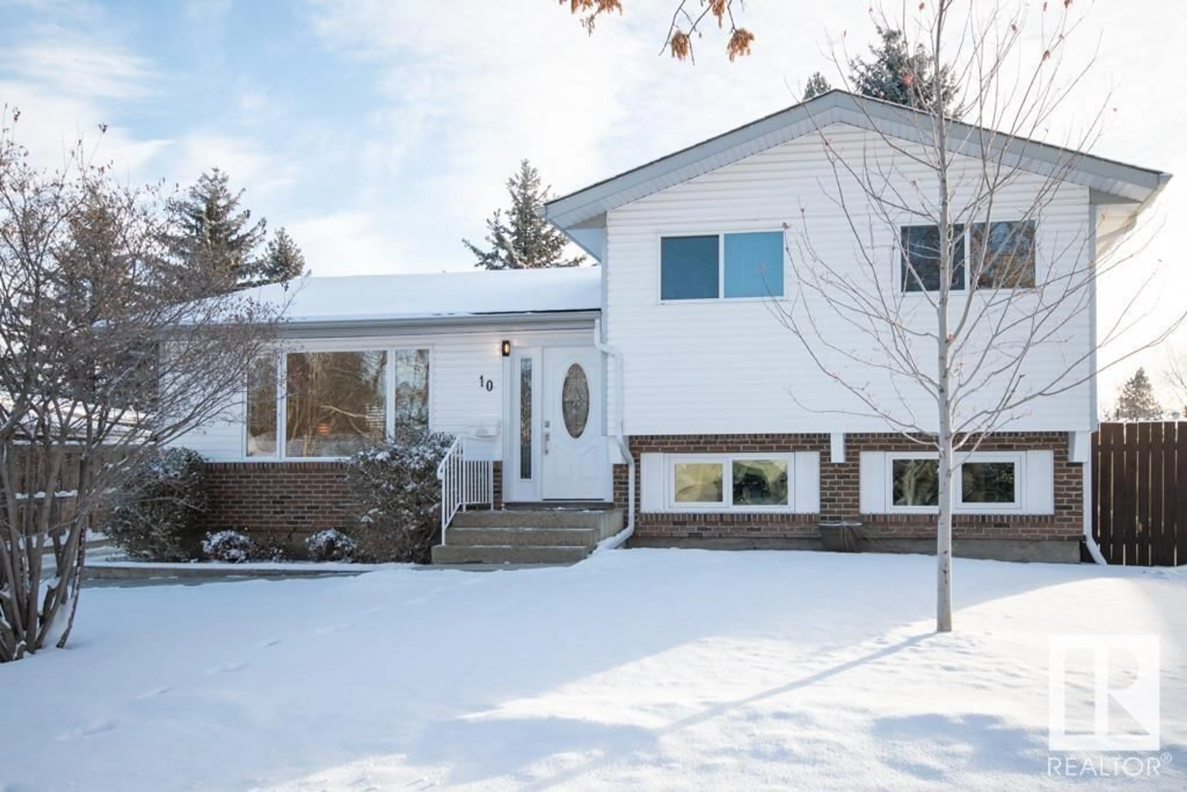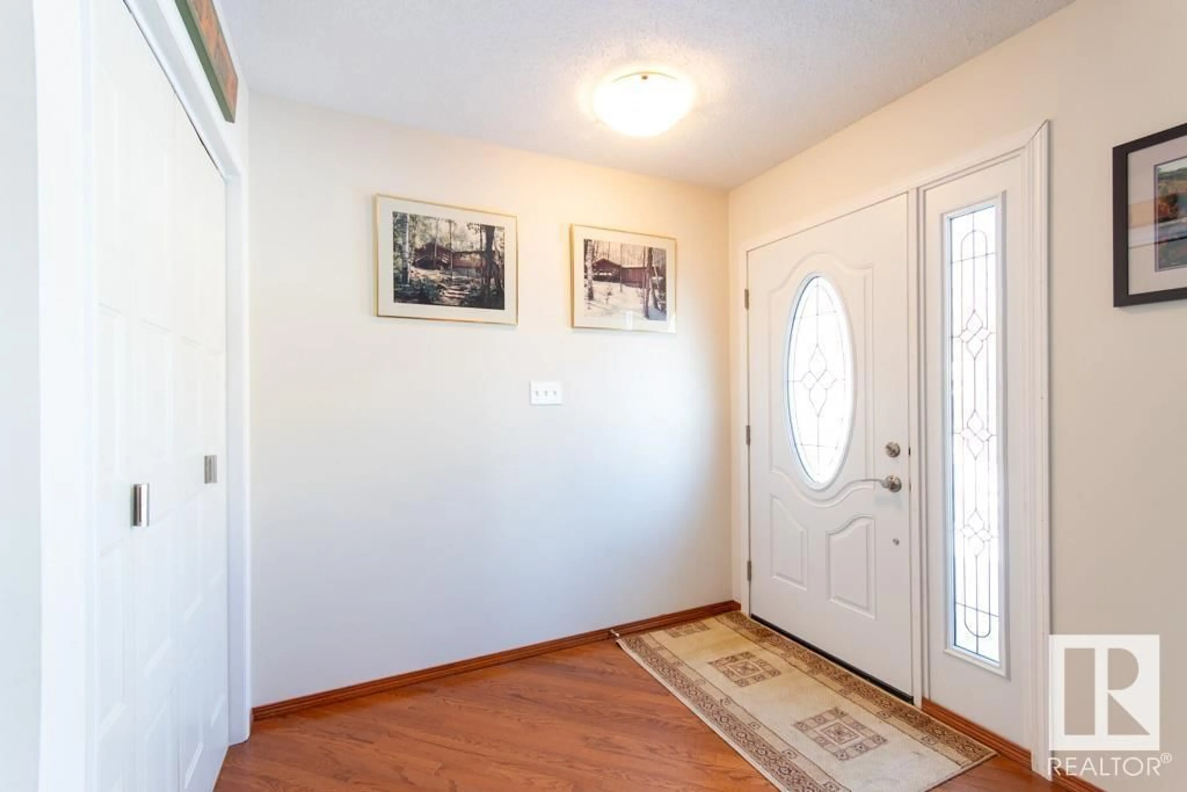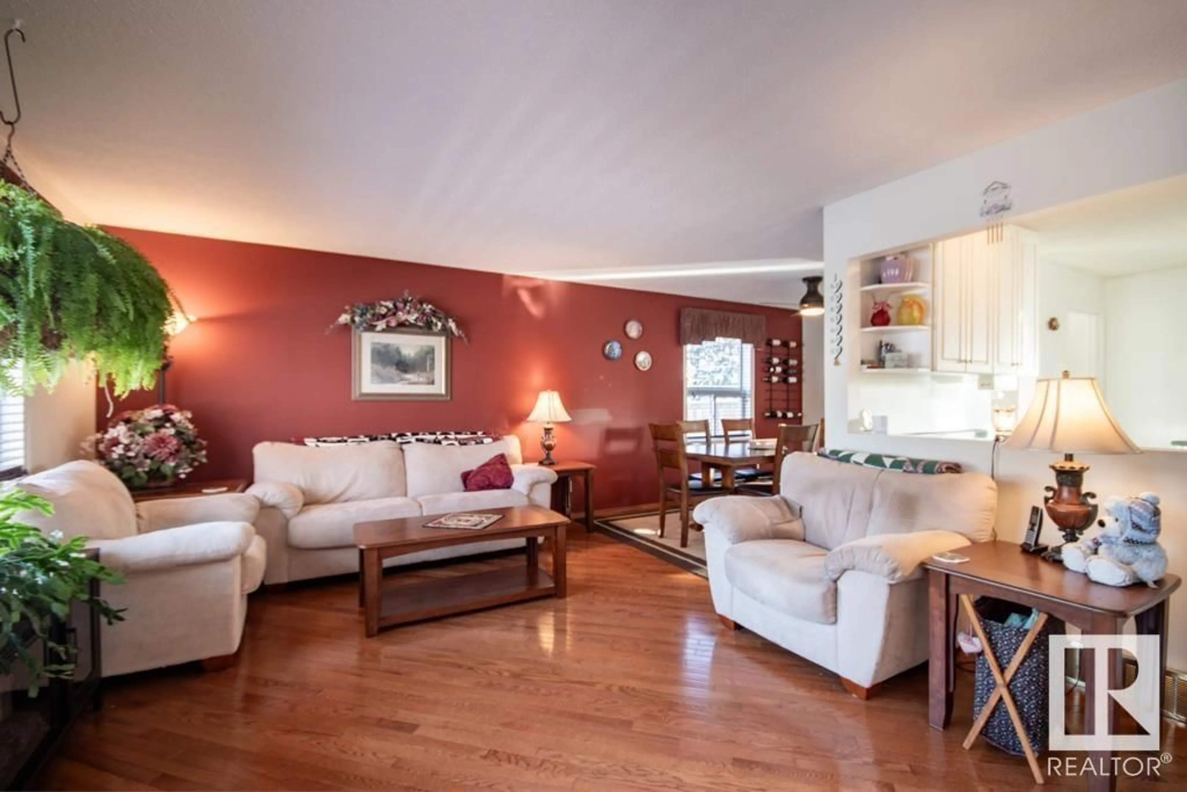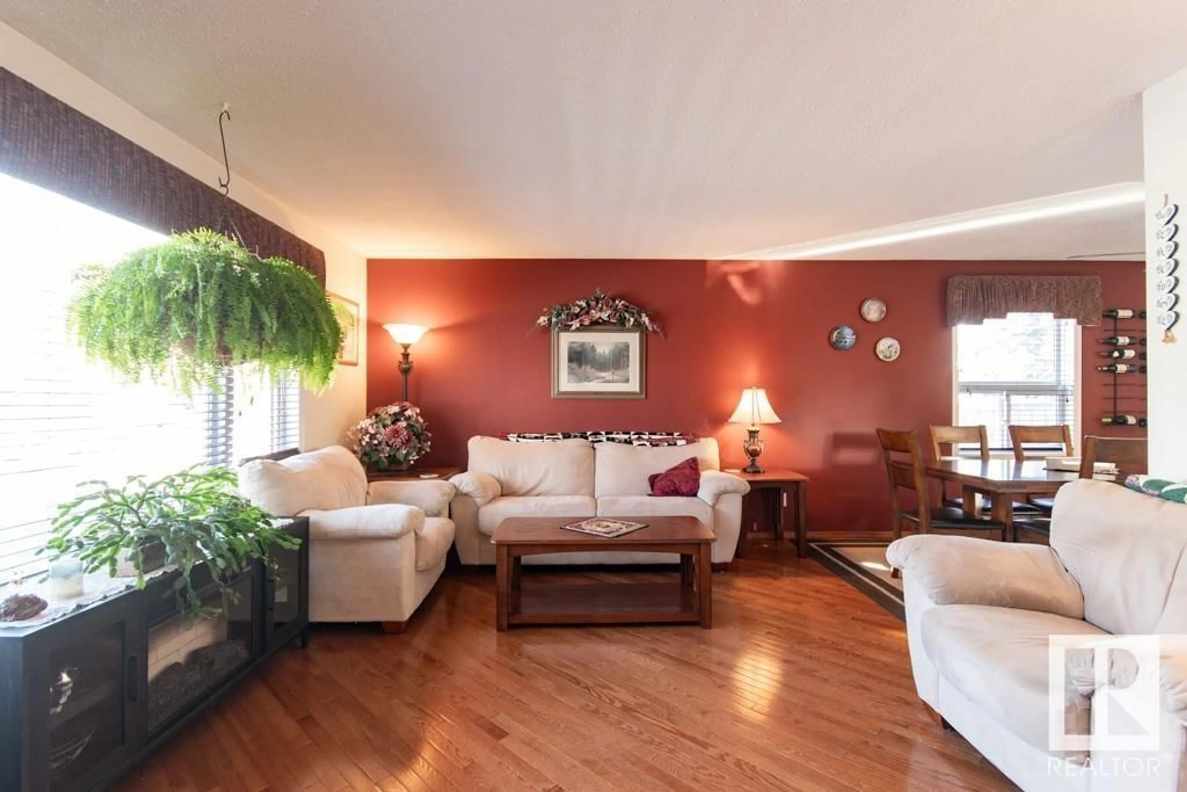10 ANNETTE CR, St. Albert, Alberta T8N2Z7
Contact us about this property
Highlights
Estimated ValueThis is the price Wahi expects this property to sell for.
The calculation is powered by our Instant Home Value Estimate, which uses current market and property price trends to estimate your home’s value with a 90% accuracy rate.Not available
Price/Sqft$351/sqft
Est. Mortgage$1,825/mo
Tax Amount ()-
Days On Market339 days
Description
Beautiful home in a quiet crescent near shopping and easy access to the Henday in the beautiful mature community of St. Albert. This is a wonderful home and an excellent neighbourhood. It is beautifully maintained and upgraded. From the exterior energy-efficient wrap and installation, upgraded windows, roof (2019), paint, flooring, bathroom and hardware. Oversized garage (24x24), recently repoured driveway (2018) and newer maintainance-free multi-level deck and railing with your own hot tub leading off the primary bedroom and open floor design with four nicely laid out levels and bright floorplan. Morning sun in the kitchen and sunset in the living and rumpus room. 3+1 bedrooms + den, family room, huge laundry room, and a lower rec/games room will meet the needs of the professional couple or growing family. Very private backyard with abundant nature both back and front. (id:39198)
Property Details
Interior
Features
Basement Floor
Den
3.92 m x 2.65 mRecreation room
3.91 m x 6.3 mProperty History
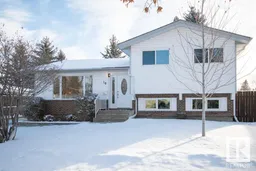 50
50
