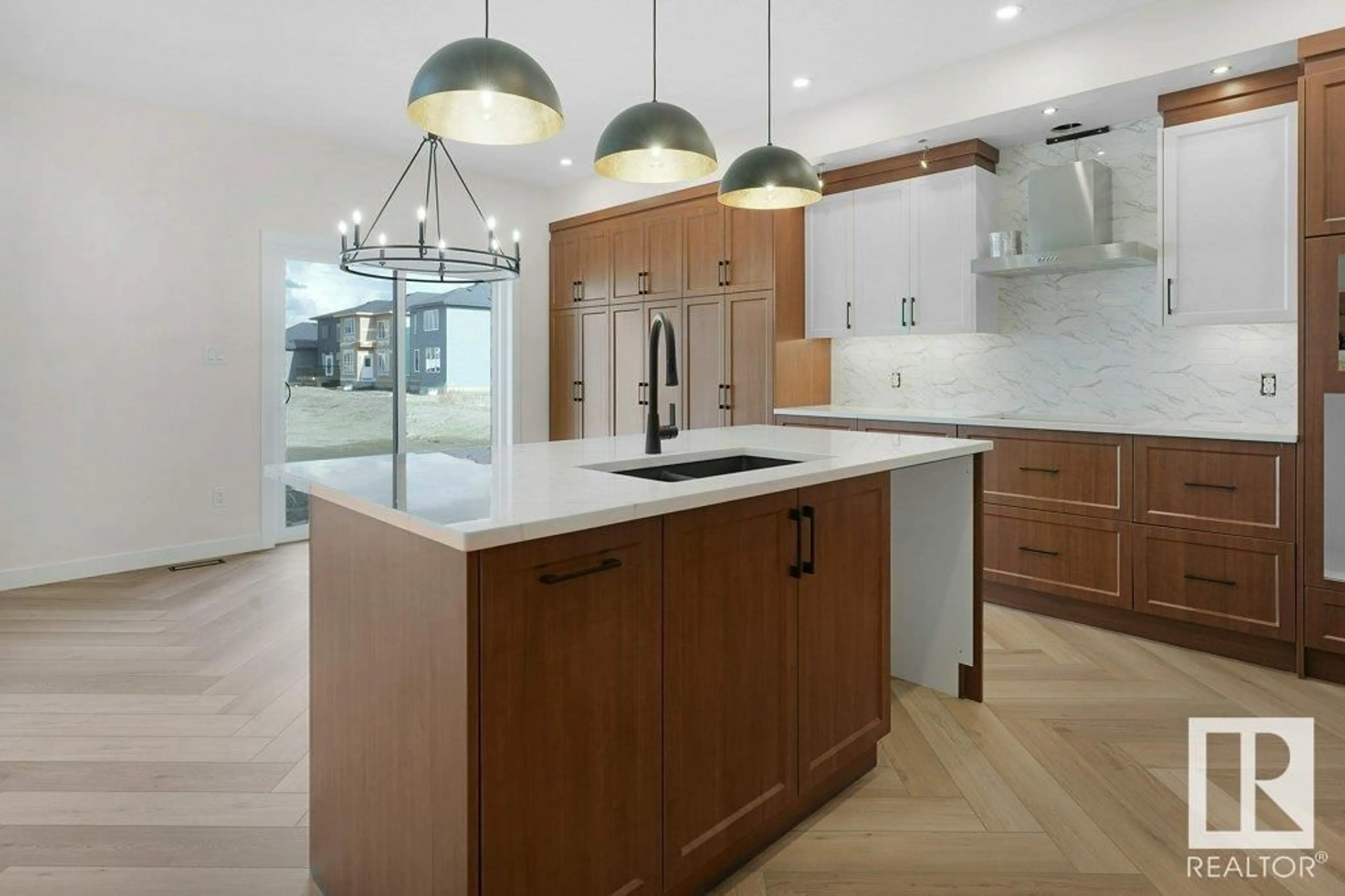92 Edgefield WY, St. Albert, Alberta T8N7Z9
Contact us about this property
Highlights
Estimated ValueThis is the price Wahi expects this property to sell for.
The calculation is powered by our Instant Home Value Estimate, which uses current market and property price trends to estimate your home’s value with a 90% accuracy rate.Not available
Price/Sqft$299/sqft
Est. Mortgage$3,220/mo
Tax Amount ()-
Days On Market75 days
Description
WELCOME to MANHATTAN LUXURY HOME built by custom builders Happy Planet Homes sitting on 28 pocket wide REGULAR LOT offers 3 MASTER BEDROOMS UPSTAIRS AND MAIN FLOOR BEDROOM & FULL BATH WITH A 2-BDRM LEGAL BASEMENT SUITE is now available in the beautiful community of Erin Ridge North with PLATINUM LUXURIOUS FINISHINGS for QUICK POSSESSION. Upon entrance you will find a BEDROOM WITH A HUGE WINDOW enclosed by a sliding Barn Door, FULL BATH ON THE MAIN FLOOR. SPICE KITCHEN with SIDE WINDOW. TIMELESS CONTEMPORARY CUSTOM KITCHEN designed with two tone cabinets are soul of the house with huge centre island BOASTING LUXURY. Huge OPEN TO BELOW living room, A CUSTOM FIREPLACE FEATURE WALL and a DINING NOOK finished main floor. Upstairs you'll find a HUGE BONUS ROOM opening the entire living area WITH OPEN TO BELOW AT FRONT & LIVING ROOM. THREE MASTER BEDROOM'S upstairs finishes up the upper floor. Legal Basement Suite comes with a Second Kitchen, living room, Full Bath, Separate laundry & Entrance! PRICED TO SELL! (id:39198)
Property Details
Interior
Features
Basement Floor
Bedroom 5
Bedroom 6
Property History
 61
61 61
61 61
61

