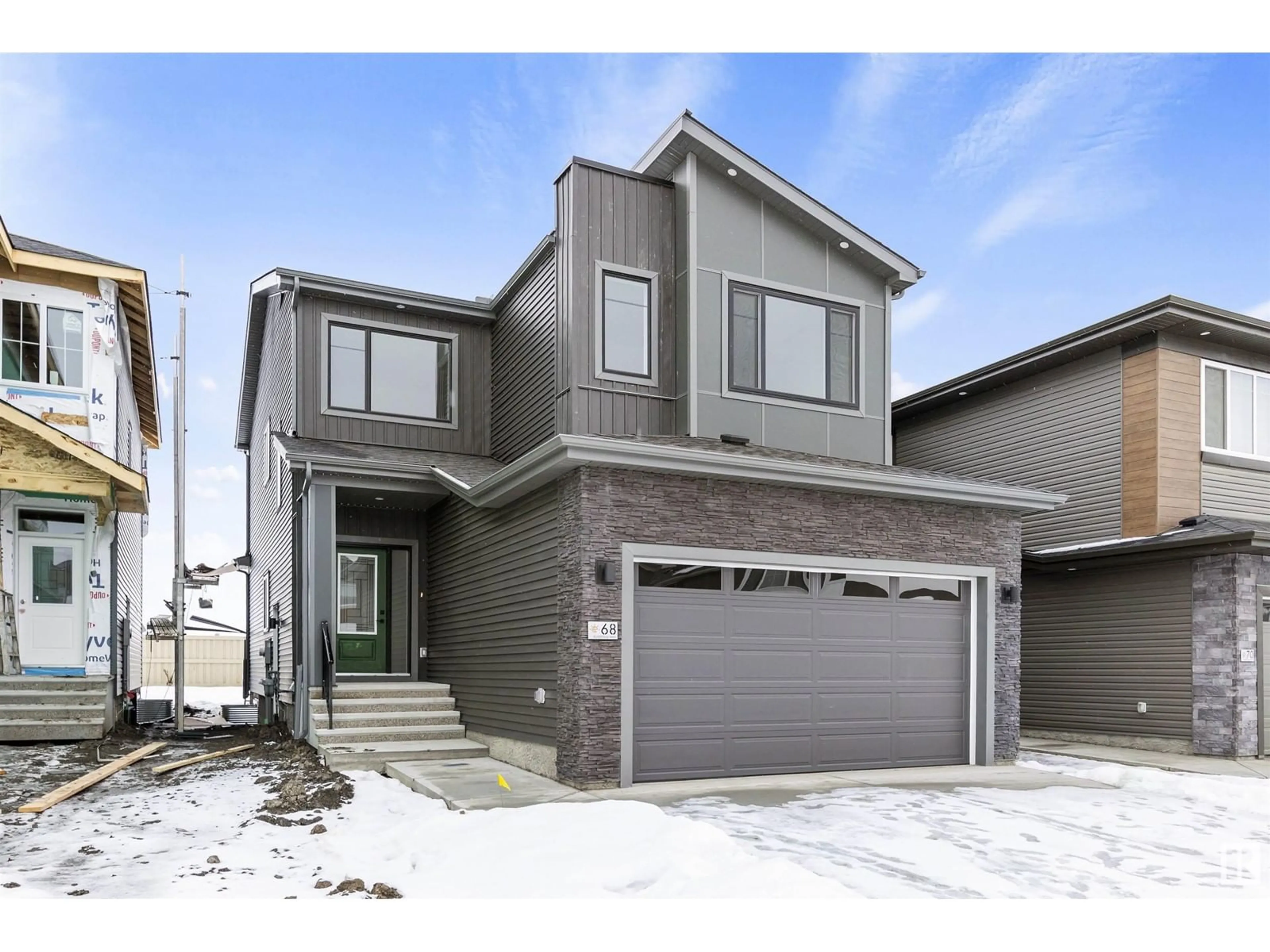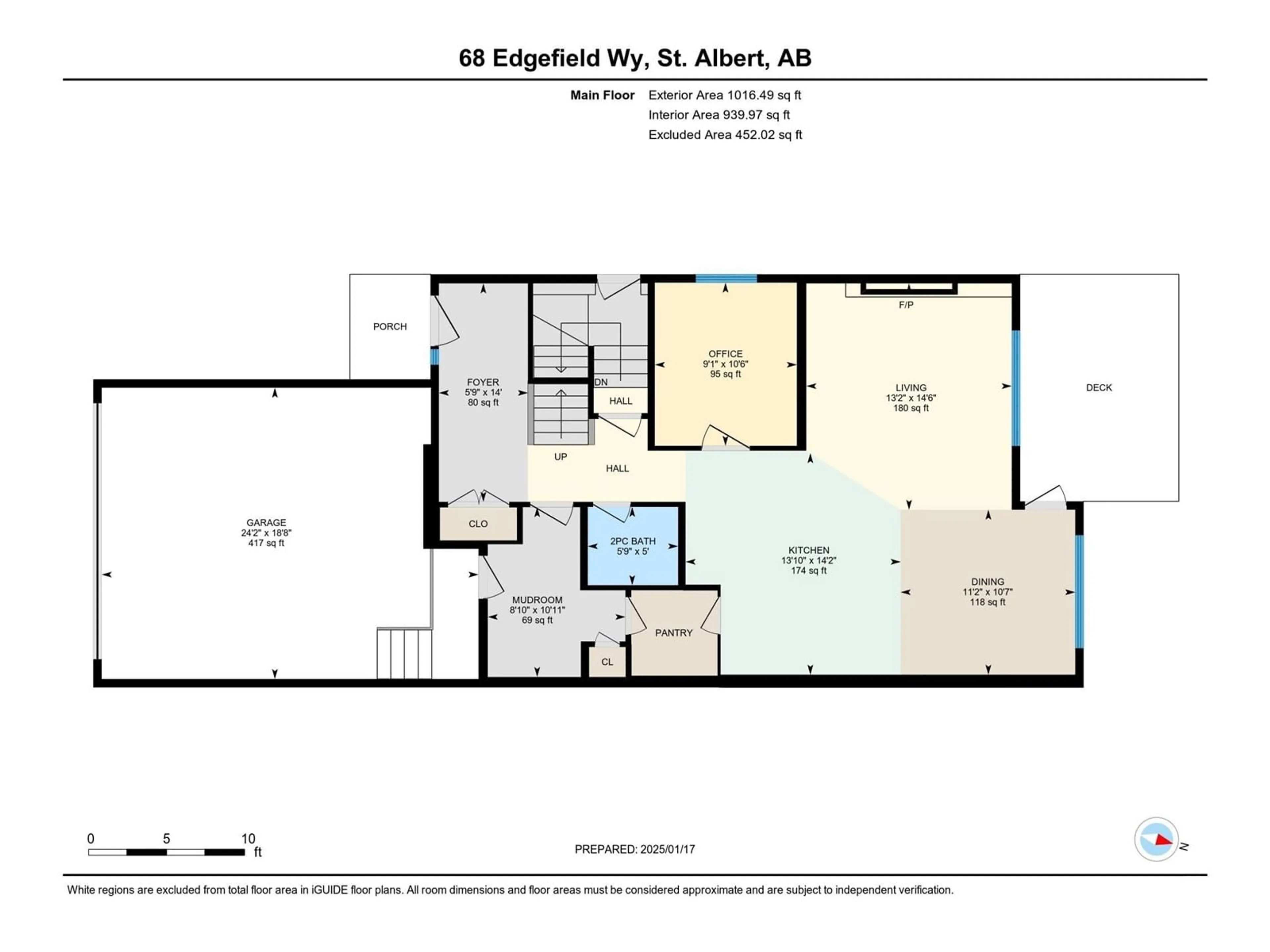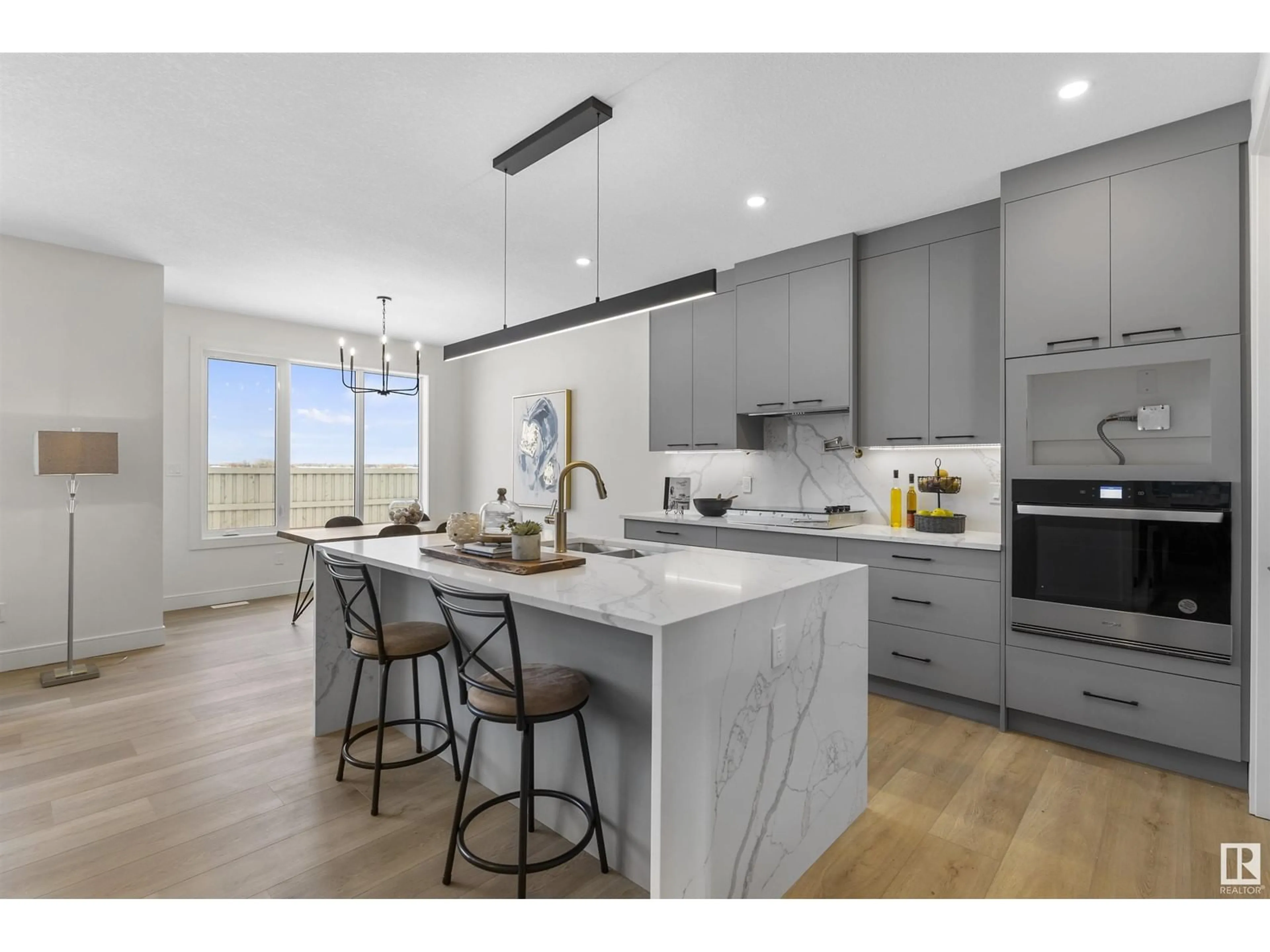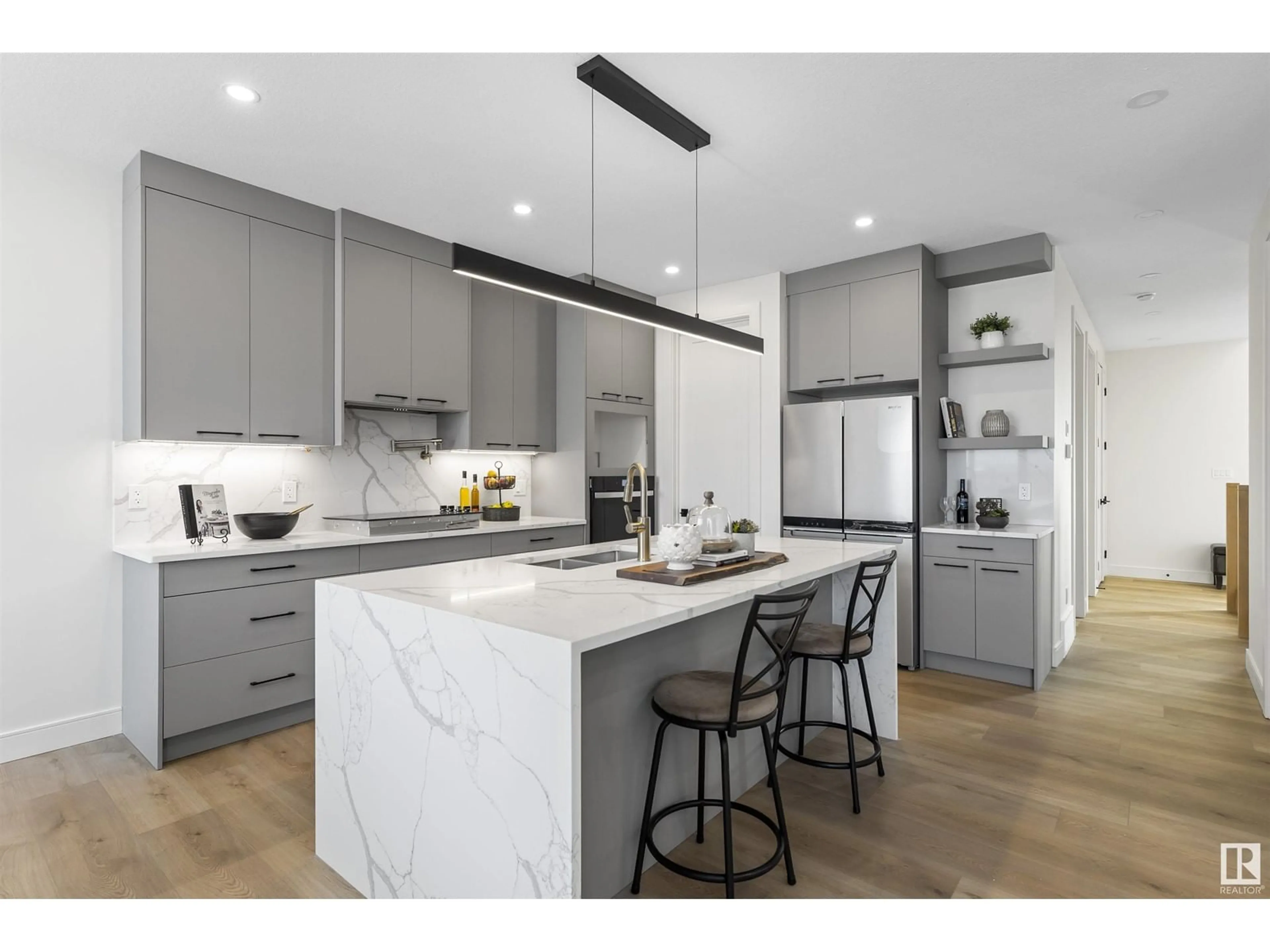68 EDGEFIELD WY, St. Albert, Alberta T8N8A6
Contact us about this property
Highlights
Estimated ValueThis is the price Wahi expects this property to sell for.
The calculation is powered by our Instant Home Value Estimate, which uses current market and property price trends to estimate your home’s value with a 90% accuracy rate.Not available
Price/Sqft$309/sqft
Est. Mortgage$2,877/mo
Tax Amount ()-
Days On Market36 days
Description
Welcome to your dream home in Erin Ridge North! This move in ready stunning brand-new custom built home offers modern living at its finest! The main floor has an OPEN CONCEPT DESIGN, featuring a living room w/ a gorgeous f/p, dining room which overlooks the backyard & a gourmet kitchen complete w/ a GAS STOVETOP, built-in wall oven, QUARTZ counters & walk through pantry. The main floor is complete w/ a half bathroom & a DEDICATED OFFICE. The 2nd floor features 3 spacious bedrooms, 2 luxurious bathrooms, bonus room & LAUNDRY ROOM. The basement is unspoiled. There are many elegant finishes throughout, including 9' ceilings on both floors, 8' interior doors & UPGRADED VINYL PLANK FLOORING on both floors. Finished w/ a double attached garage (19'8 x 24'2). This home is nestled in the highly sought-after Erin Ridge North community. Close to amenities shopping and parks, this home is perfect for those seeking comfort, style, and convenience. Don’t miss your chance to call this incredible property your own! (id:39198)
Upcoming Open House
Property Details
Interior
Features
Upper Level Floor
Family room
4.64 m x 3.86 mBedroom 3
3.73 m x 3.07 mPrimary Bedroom
4.42 m x 4.9 mBedroom 2
2.77 m x 3.37 mProperty History
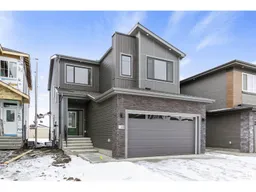 39
39
