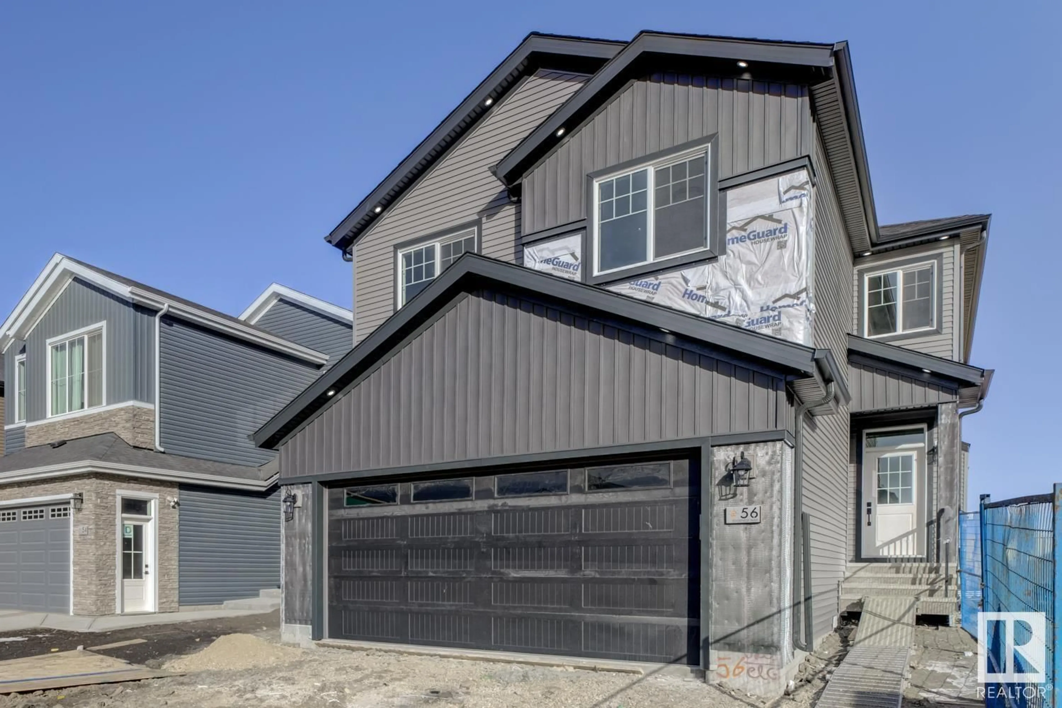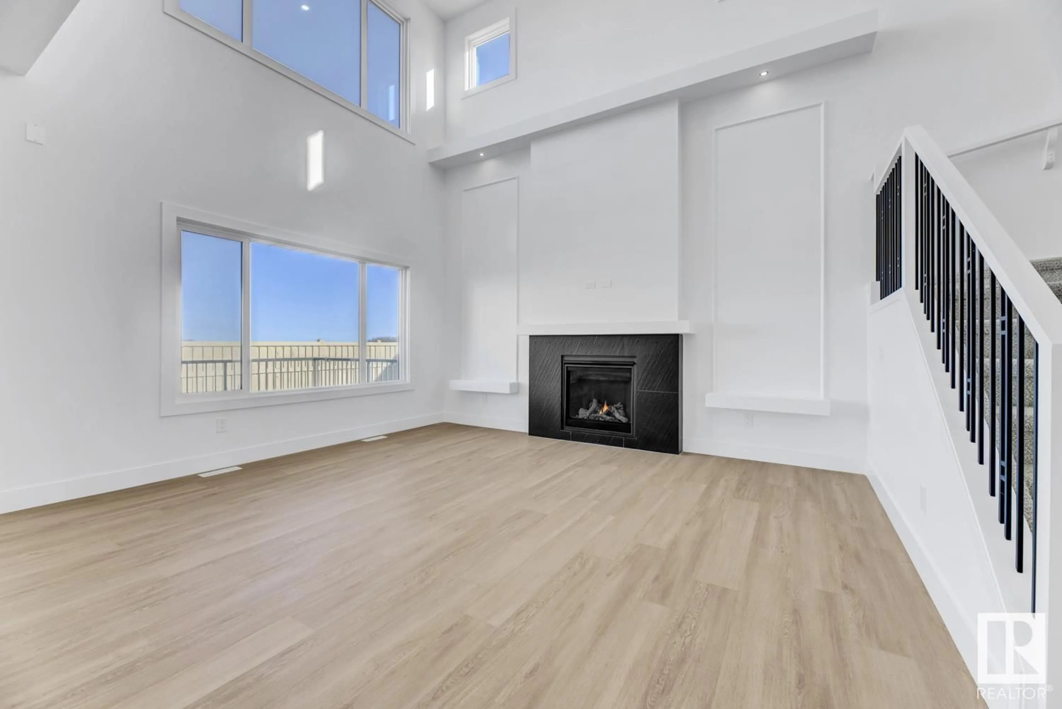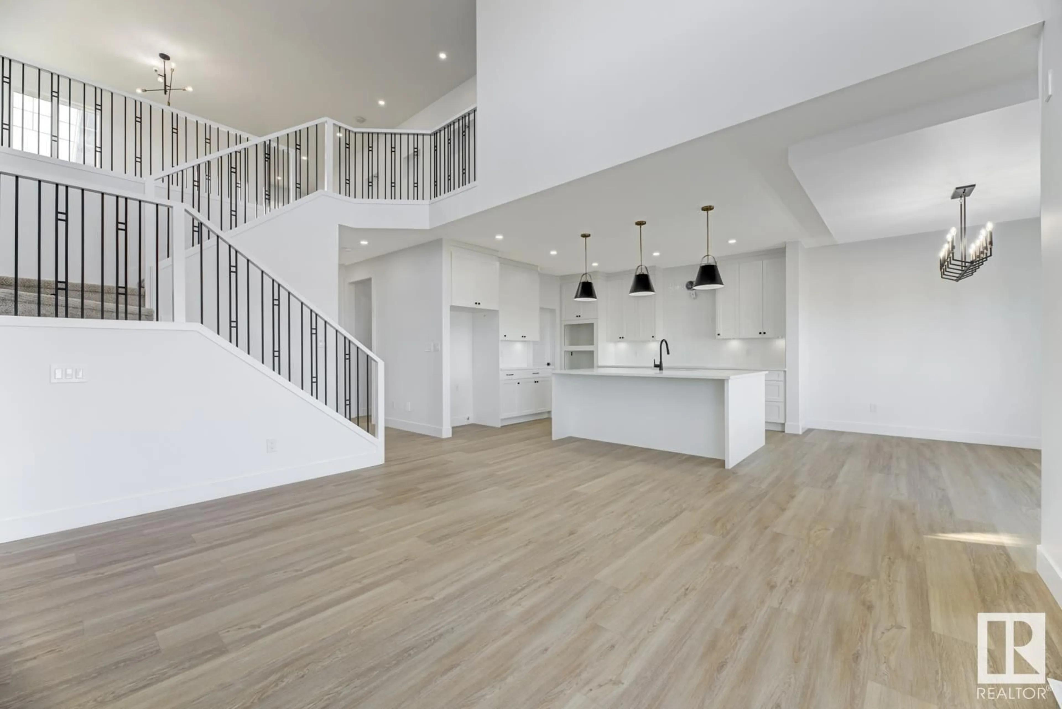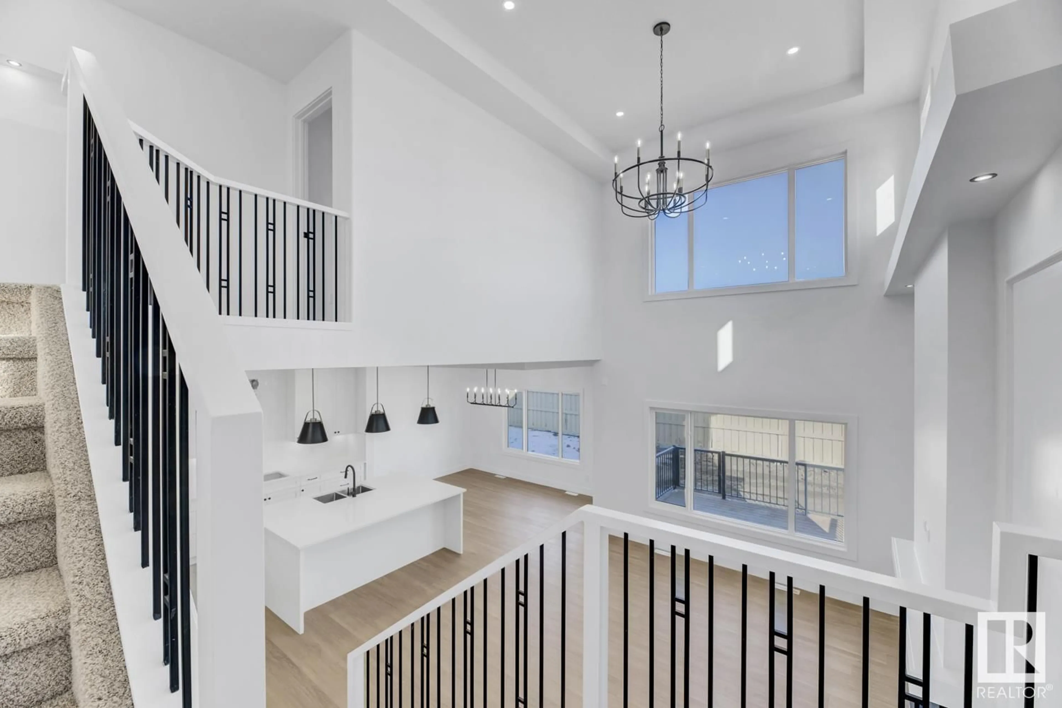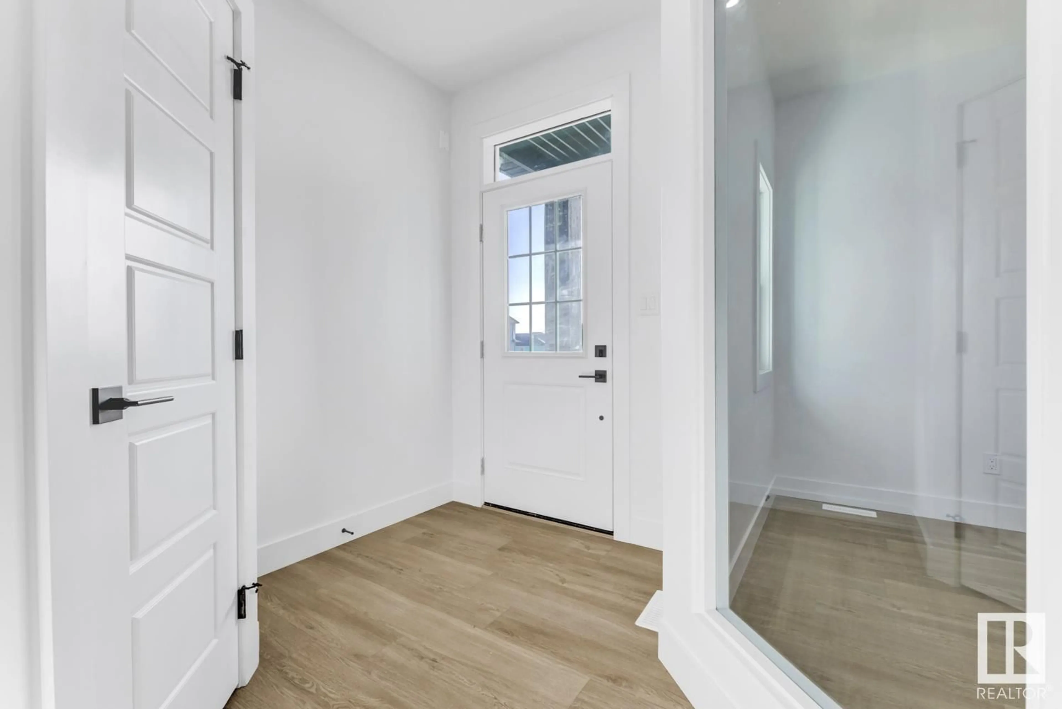56 EDGEFIELD WY, St. Albert, Alberta T8N8A1
Contact us about this property
Highlights
Estimated ValueThis is the price Wahi expects this property to sell for.
The calculation is powered by our Instant Home Value Estimate, which uses current market and property price trends to estimate your home’s value with a 90% accuracy rate.Not available
Price/Sqft$275/sqft
Est. Mortgage$2,855/mo
Tax Amount ()-
Days On Market233 days
Description
If looking for MAGICAL, look no further! This 2400+sqft open to above home backing a future potential school /w a partially fenced backyard will leave you breathless! KLAIR CUSTOM HOMES continues to offer value through quality &upgrades that are second to none! This 2 story VAULTED plan offers INCLUDED APPLIANCES (upgraded gas cook top &built in oven), gas fireplace, roughed in central vac & roughed in security system. Walk through pantry, upper level bonus rm, open stairs design /w sight lines to all things outdoors thru a two story wall of windows! Main flr den &upper level bonus rm! Lrg secondary bdrms (1 with a w/i closet) &an owners suite /w a glorious amount of versatile & unique storage! Gas BBQ hook up, ceiling details, AB New Home Warranty &all the systems & processes in place to offer seamless ownership over time! Builder pays landscaping deposit & offers 2k credit toward backyard/landscaping improvements! RPR with compliance & double ovrsd garage! Close to all things convenient. Make it yours! (id:39198)
Property Details
Interior
Features
Main level Floor
Living room
Dining room
Kitchen
Den
Exterior
Parking
Garage spaces 4
Garage type Attached Garage
Other parking spaces 0
Total parking spaces 4

