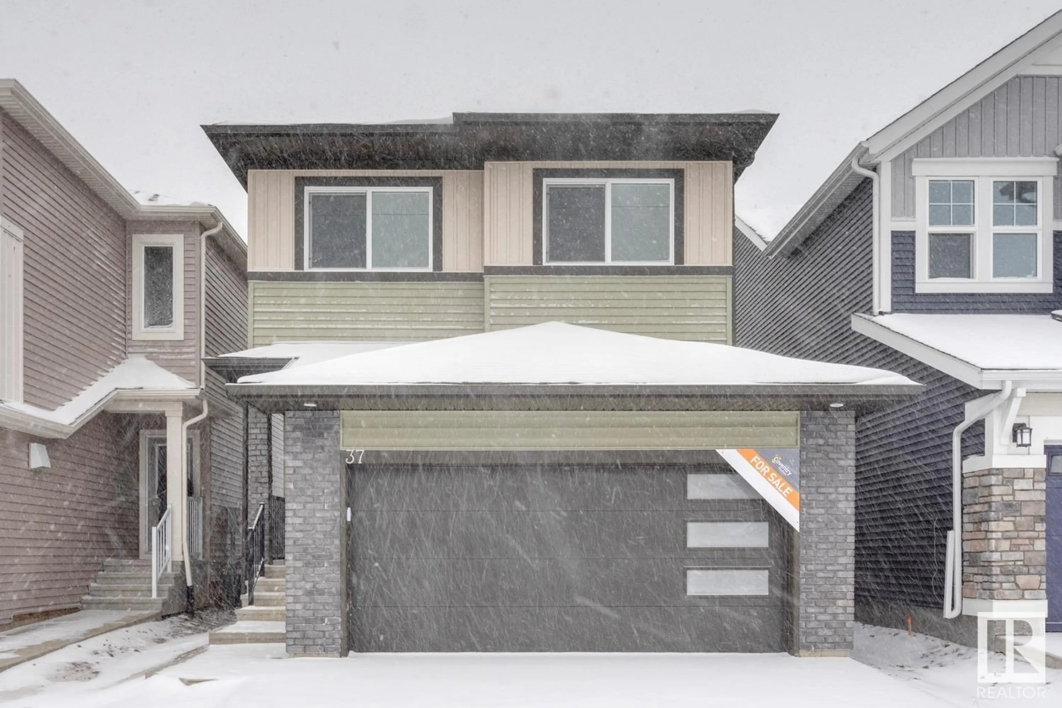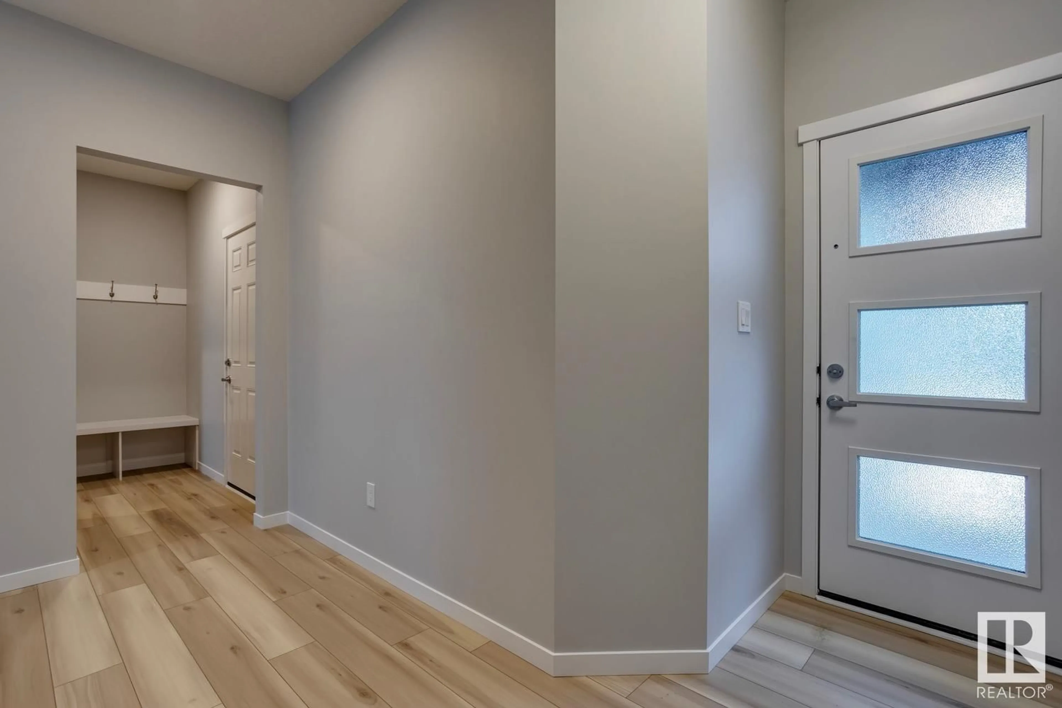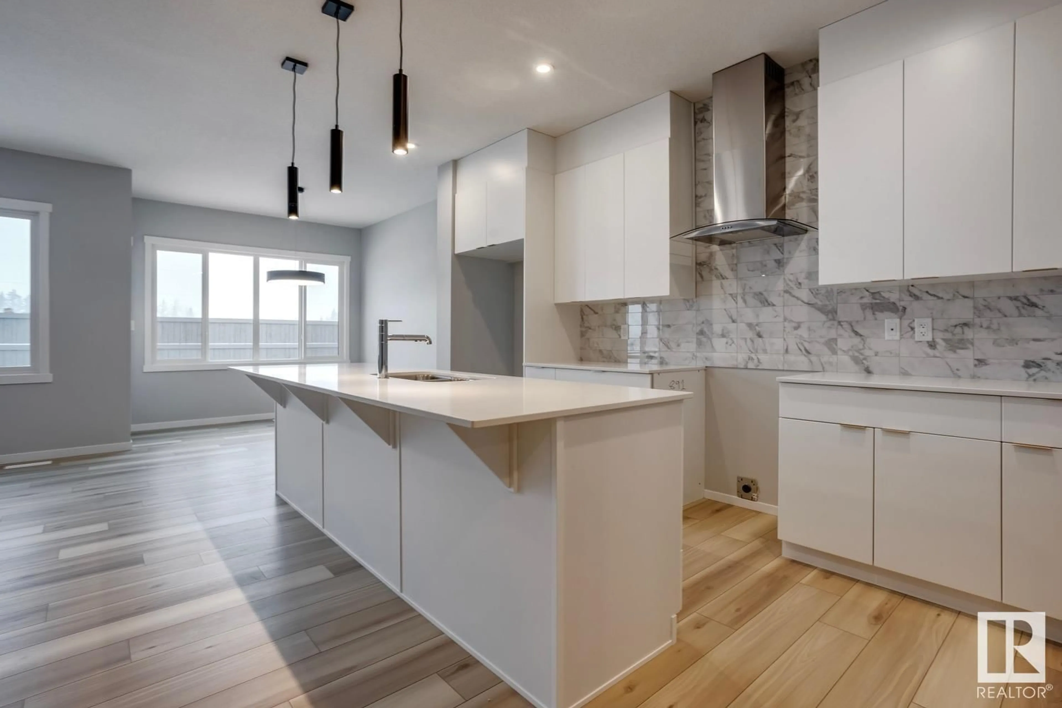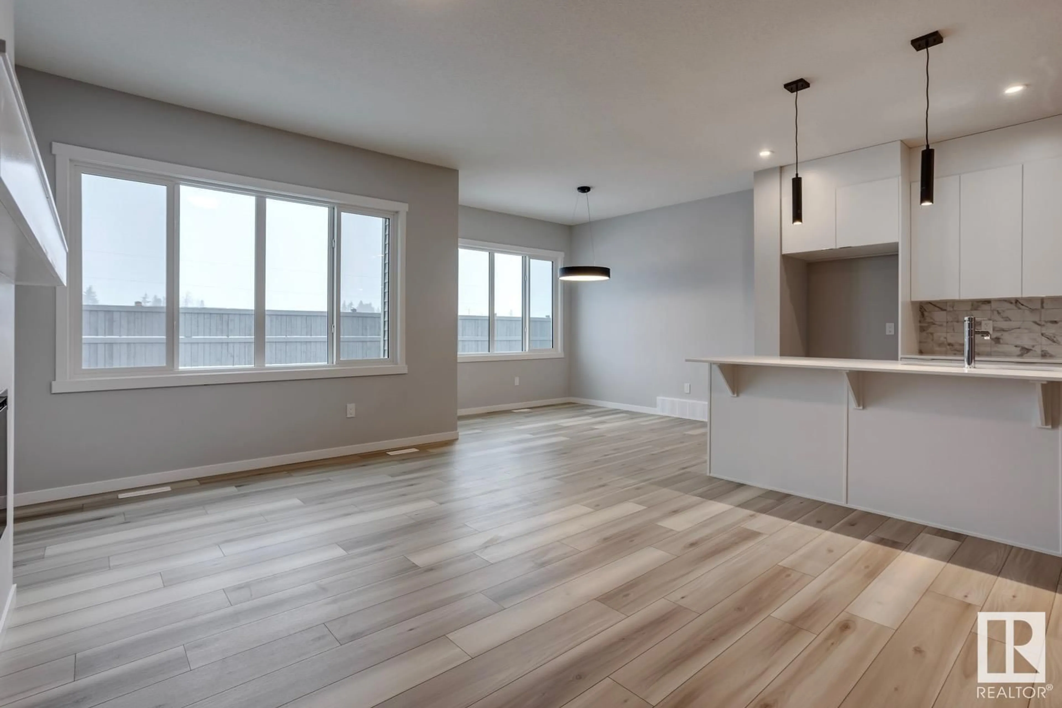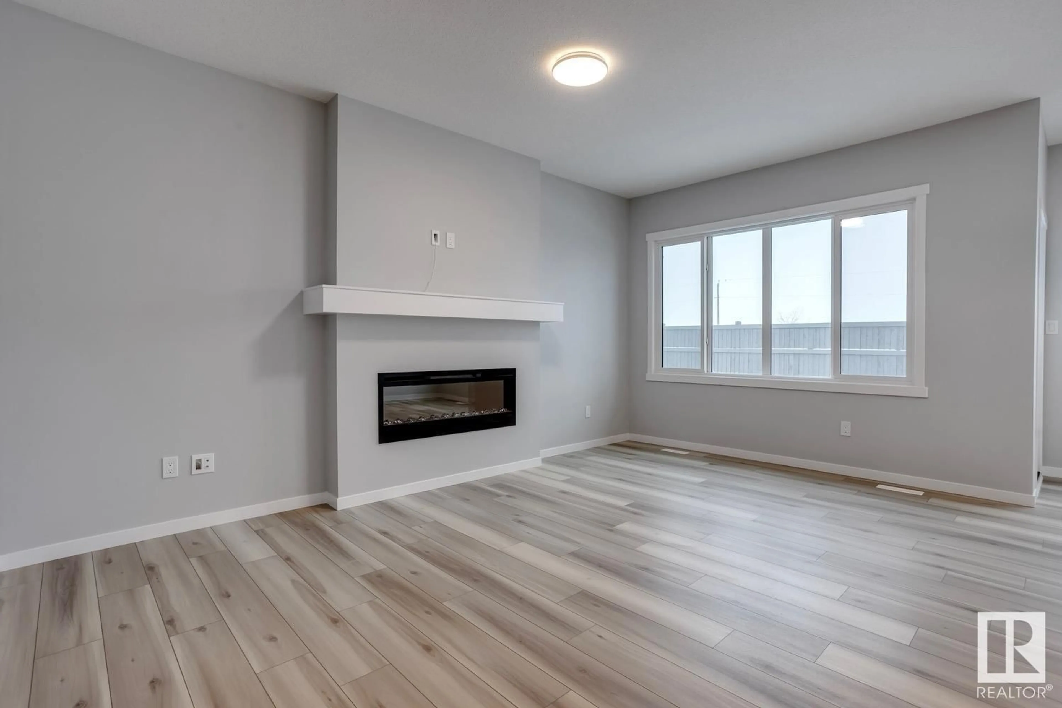37 NETTLE CR, St. Albert, Alberta T8N7Z8
Contact us about this property
Highlights
Estimated ValueThis is the price Wahi expects this property to sell for.
The calculation is powered by our Instant Home Value Estimate, which uses current market and property price trends to estimate your home’s value with a 90% accuracy rate.Not available
Price/Sqft$278/sqft
Est. Mortgage$2,229/mo
Tax Amount ()-
Days On Market360 days
Description
QUALITY. BEAUTIFUL FINISHINGS. EXCELLENT DESIGN. A GREAT PLACE TO CALL HOME. And, that is only the beginning. Welcome to this stunning 3bed/2.5 bath new build by Coventry Homes. The main floor of this home offers 9ft ceilings, an amazing kitchen, including beautiful quartz counters, a large walk-thought pantry, stainless steel appliance, a large living area with fireplace with beautiful windows and a number of closets, offering plenty of storage. Upstairs you will find a stunning master retreat with double vanity, tub/shower, and a walk in closet. A well situated bonus room, 2 spacious bedrooms, UPSTAIRS laundry and a secondary bathroom complete this level! Close to amenities and public transportation, this home is ready for you! (id:39198)
Property Details
Interior
Features
Upper Level Floor
Living room
5.06 m x 3.37 mDining room
3.34 m x measurements not availableKitchen
4.17 m x 2.51 mPrimary Bedroom
4.27 m x 3.33 mProperty History
 29
29
