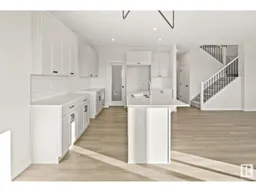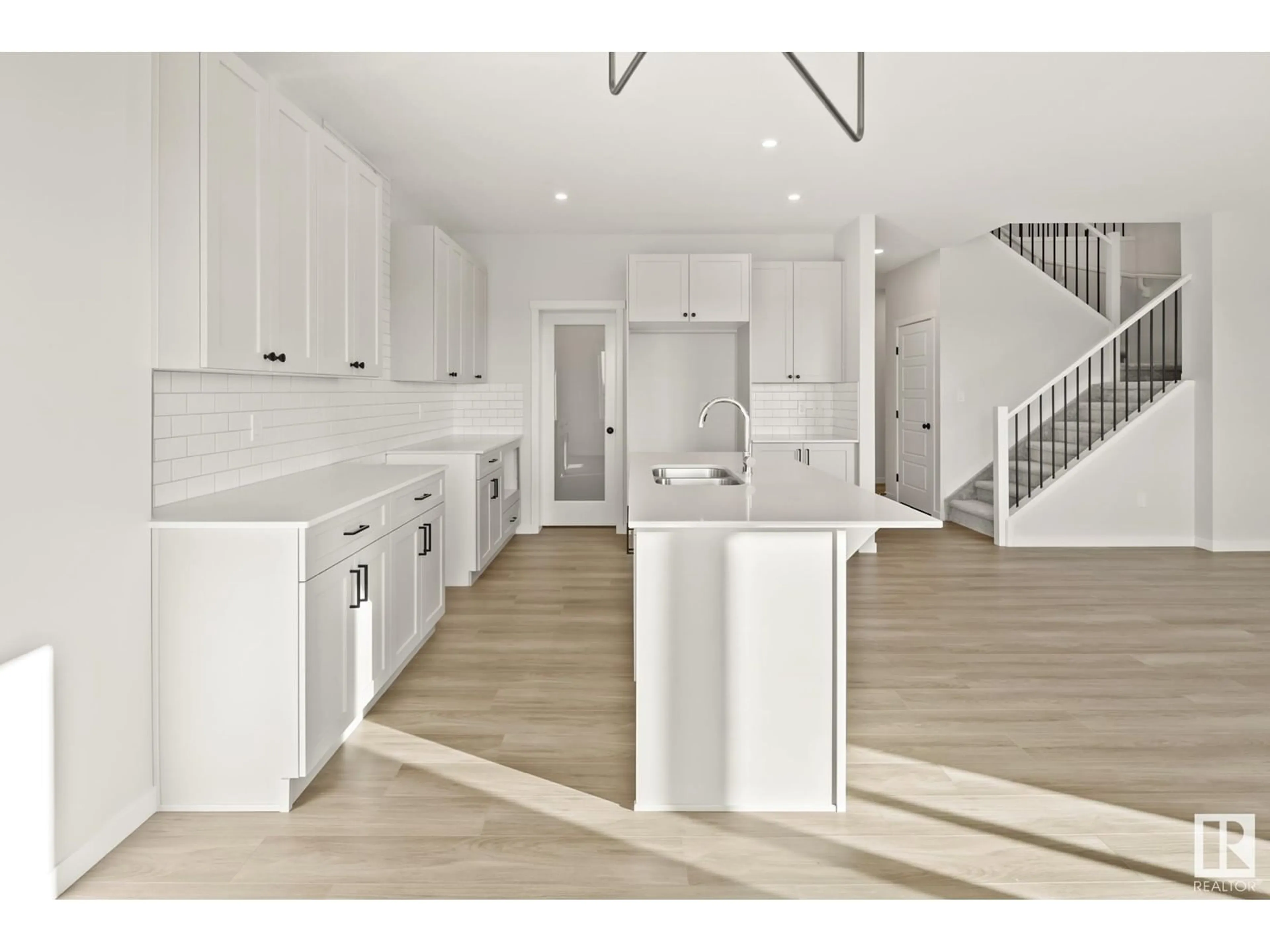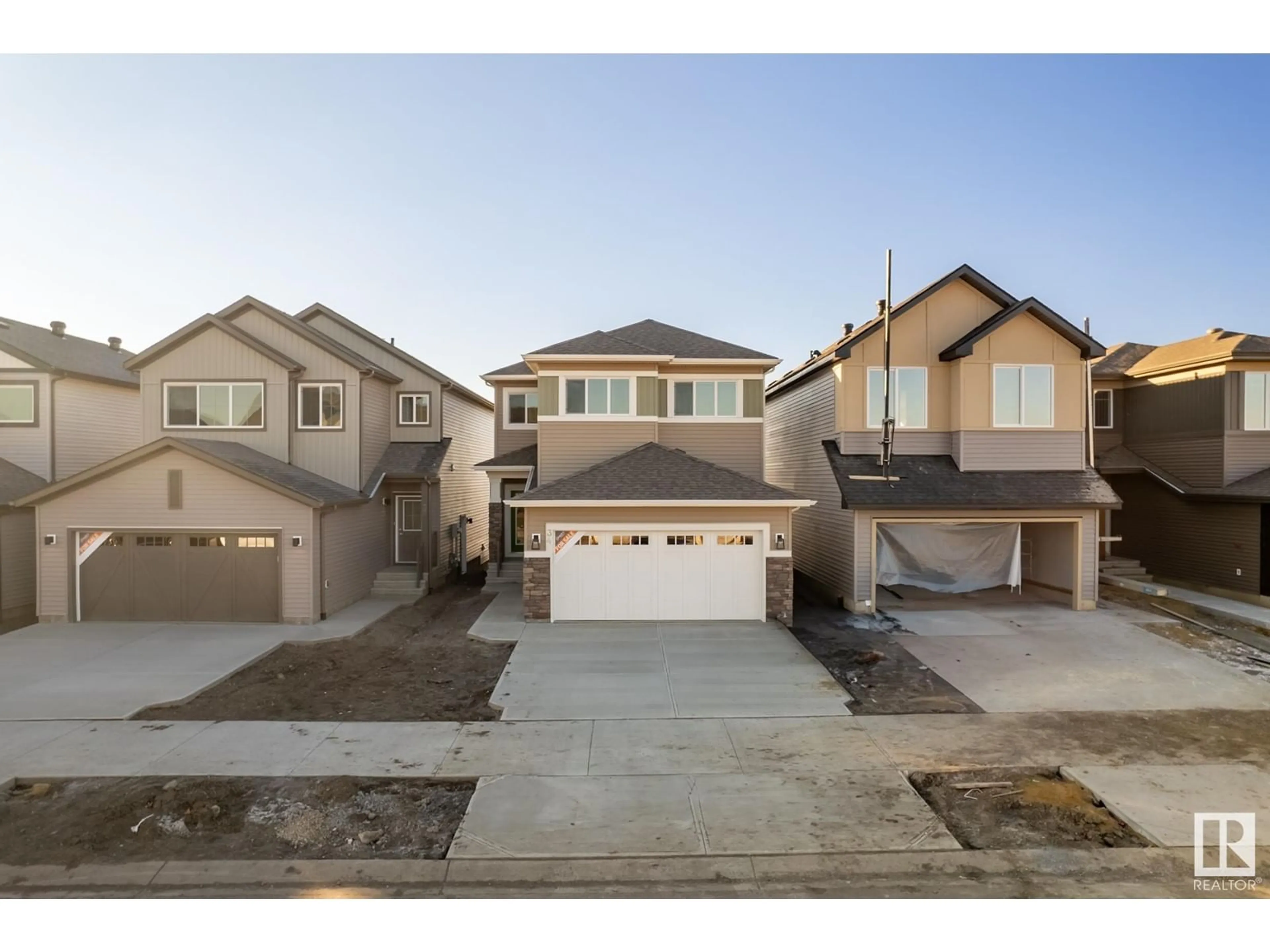34 NOUVEAU DR, St. Albert, Alberta T8N8B1
Contact us about this property
Highlights
Estimated ValueThis is the price Wahi expects this property to sell for.
The calculation is powered by our Instant Home Value Estimate, which uses current market and property price trends to estimate your home’s value with a 90% accuracy rate.Not available
Price/Sqft$283/sqft
Est. Mortgage$2,575/mo
Tax Amount ()-
Days On Market20 days
Description
Experience serene living in Nouveau with The Nysa by Coventry Homesa beautifully designed 2,100 sq. ft. home that backs onto greenspace. This thoughtfully crafted home opens with a bright main floor office, creating a seamless space for productivity and comfort. The open-concept layout flows into a beautifully appointed kitchen, equipped with quartz countertops, stainless steel appliances, and ample space for hosting and entertaining. The open staircase leads to the upper level, where a versatile bonus room, two well-sized bedrooms, and a convenient laundry room await. The laundry room is thoughtfully connected to the primary suite, designed as your personal retreat with its spacious layout and five-piece ensuite. This home combines style and convenience, with everything from schools and childcare to grocery stores, dining options, and main road access. Discover the ease and charm of Nouveau livingyour new home awaits! (id:39198)
Property Details
Interior
Features
Main level Floor
Living room
4.3 m x 4.7 mDining room
3.2 m x 2.8 mKitchen
3.6 m x 3.8 mDen
3.4 m x 2.7 mExterior
Parking
Garage spaces 4
Garage type Attached Garage
Other parking spaces 0
Total parking spaces 4
Property History
 35
35


