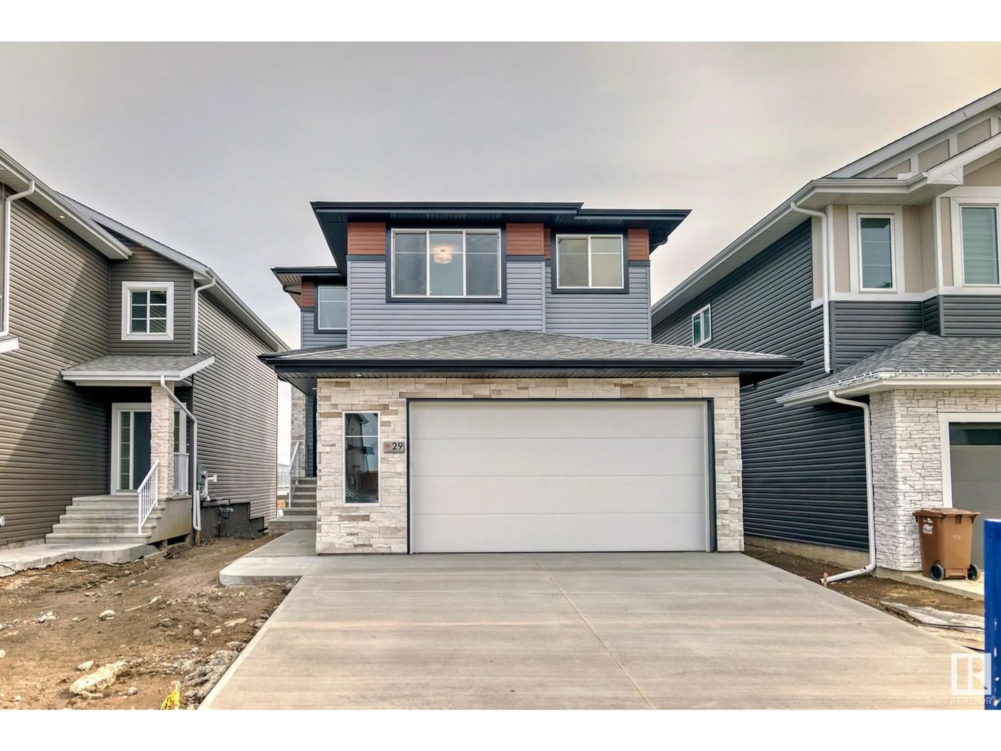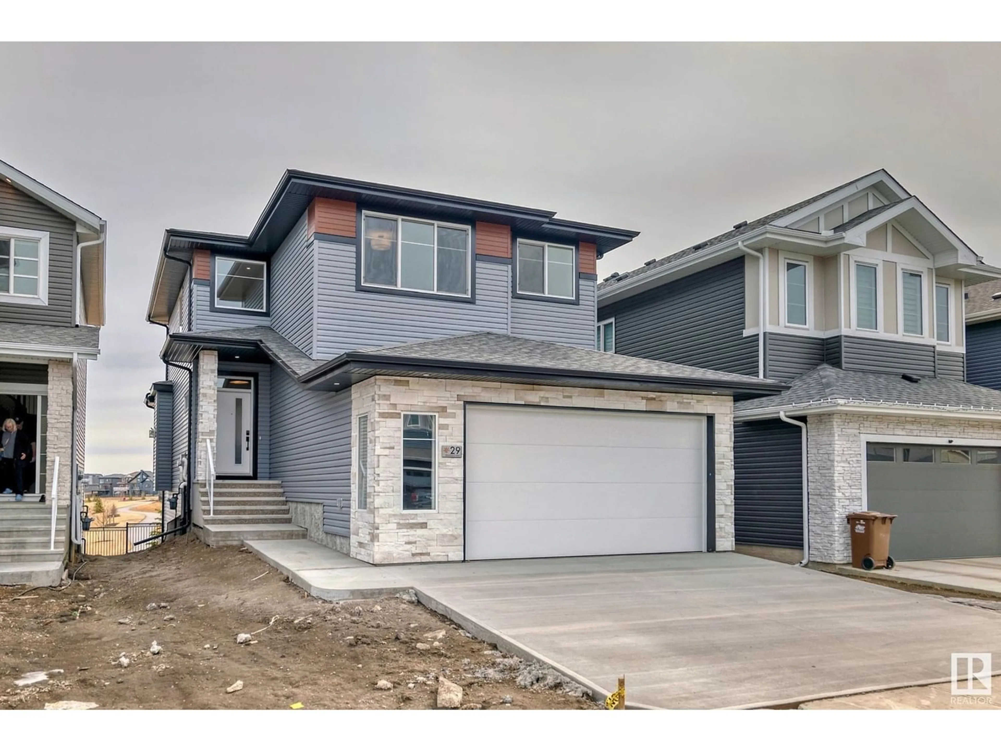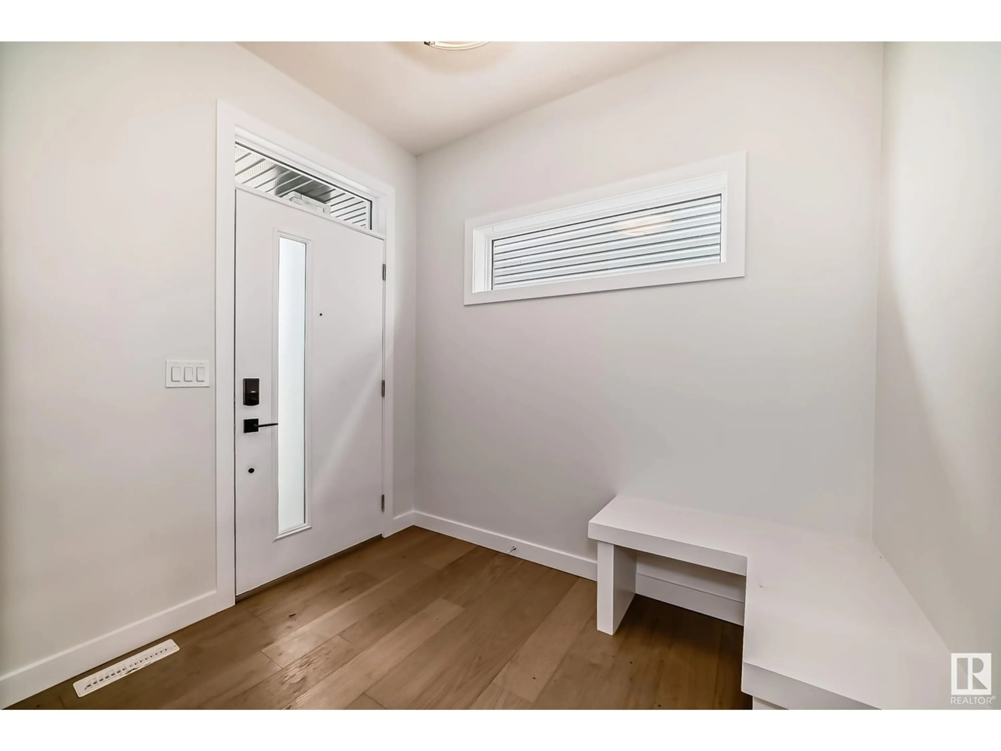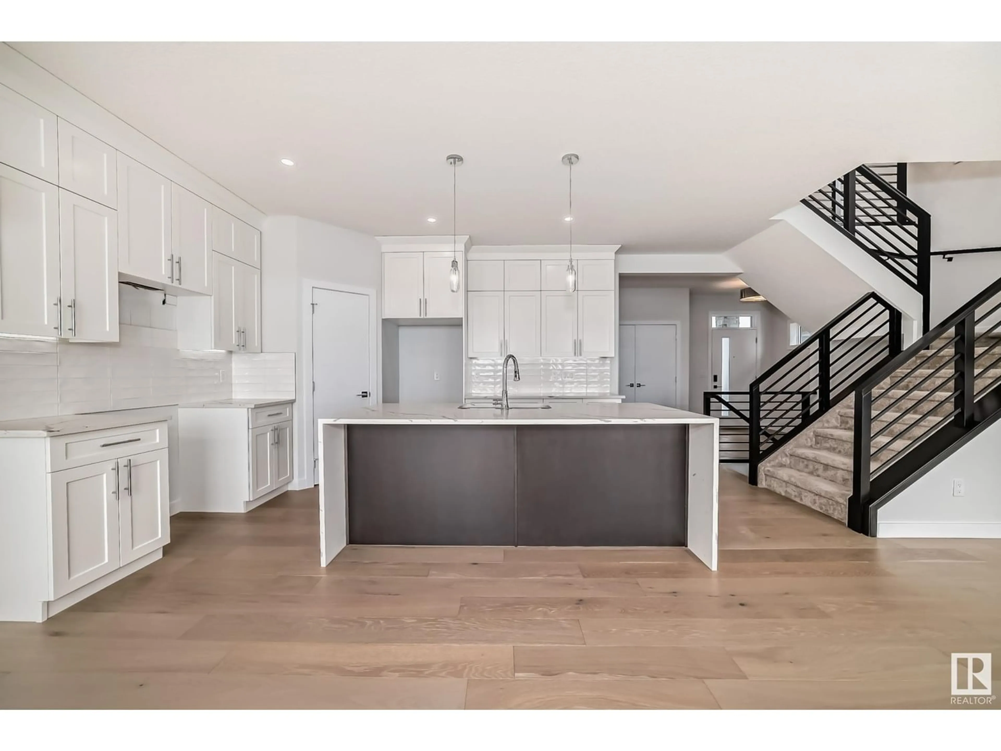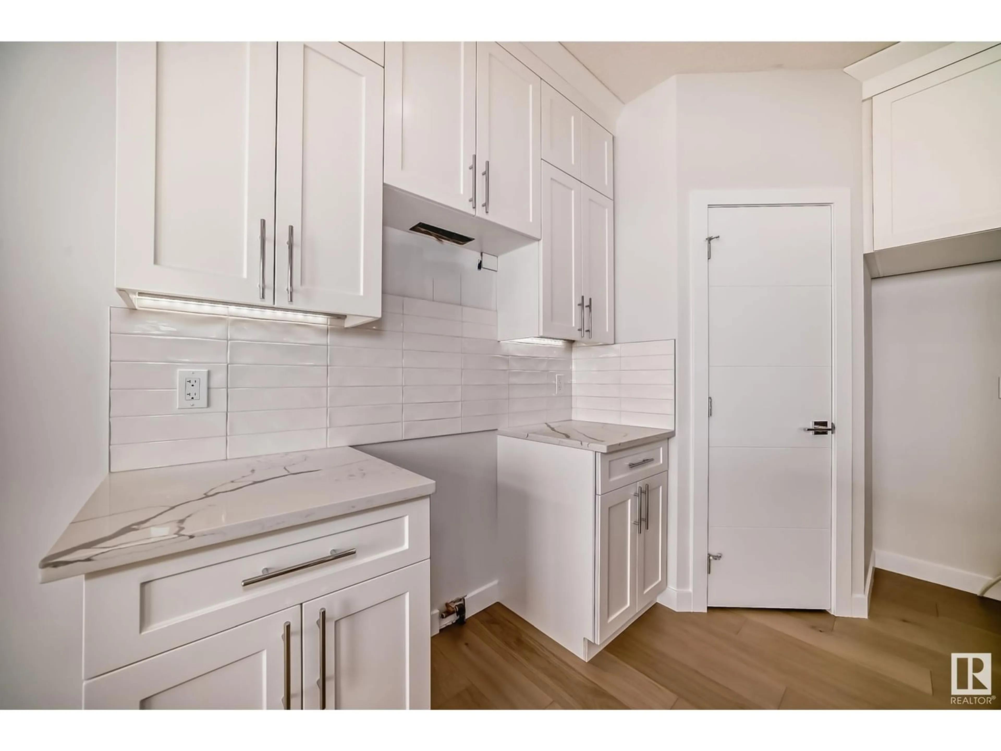29 EDGEFIELD WY, St. Albert, Alberta T8N7Z9
Contact us about this property
Highlights
Estimated ValueThis is the price Wahi expects this property to sell for.
The calculation is powered by our Instant Home Value Estimate, which uses current market and property price trends to estimate your home’s value with a 90% accuracy rate.Not available
Price/Sqft$366/sqft
Est. Mortgage$3,195/mo
Tax Amount ()-
Days On Market258 days
Description
Welcome to Erin Ridge North. Step into luxury with this stunning 2029 sqft 2 storey walkout backing the lake, oversized double garage. A premium build by Dynasty Builders. Main floor is as functional as it is elegant, engineered hardwood & large windows offering tons of natural light. Dream kitchen features beautiful cabinets, quartz waterfall counters, pantry & centre island perfect for entertaining. Enjoy the living room while sitting by the warm fireplace and the stunning view. 1/2 bath and mudroom complete the main. Head upstairs to the bonus room, 3 large bedrooms, 4-piece bath & laundry. The primary bedroom is a retreat in itself, a gorgeous 5-piece ensuite, that includes a luxurious soaker tub, custom shower & walk-in closet with organizers. Finished basement with vinyl plank flooring, offering more space for relaxation or entertainment, additional bedroom, rec room & 4-piece bath. The walkout design invites you to enjoy the tranquility of the outdoors, a deck overlooking a serene lake and a patio. (id:39198)
Property Details
Interior
Features
Basement Floor
Bedroom 4
Recreation room
Utility room

