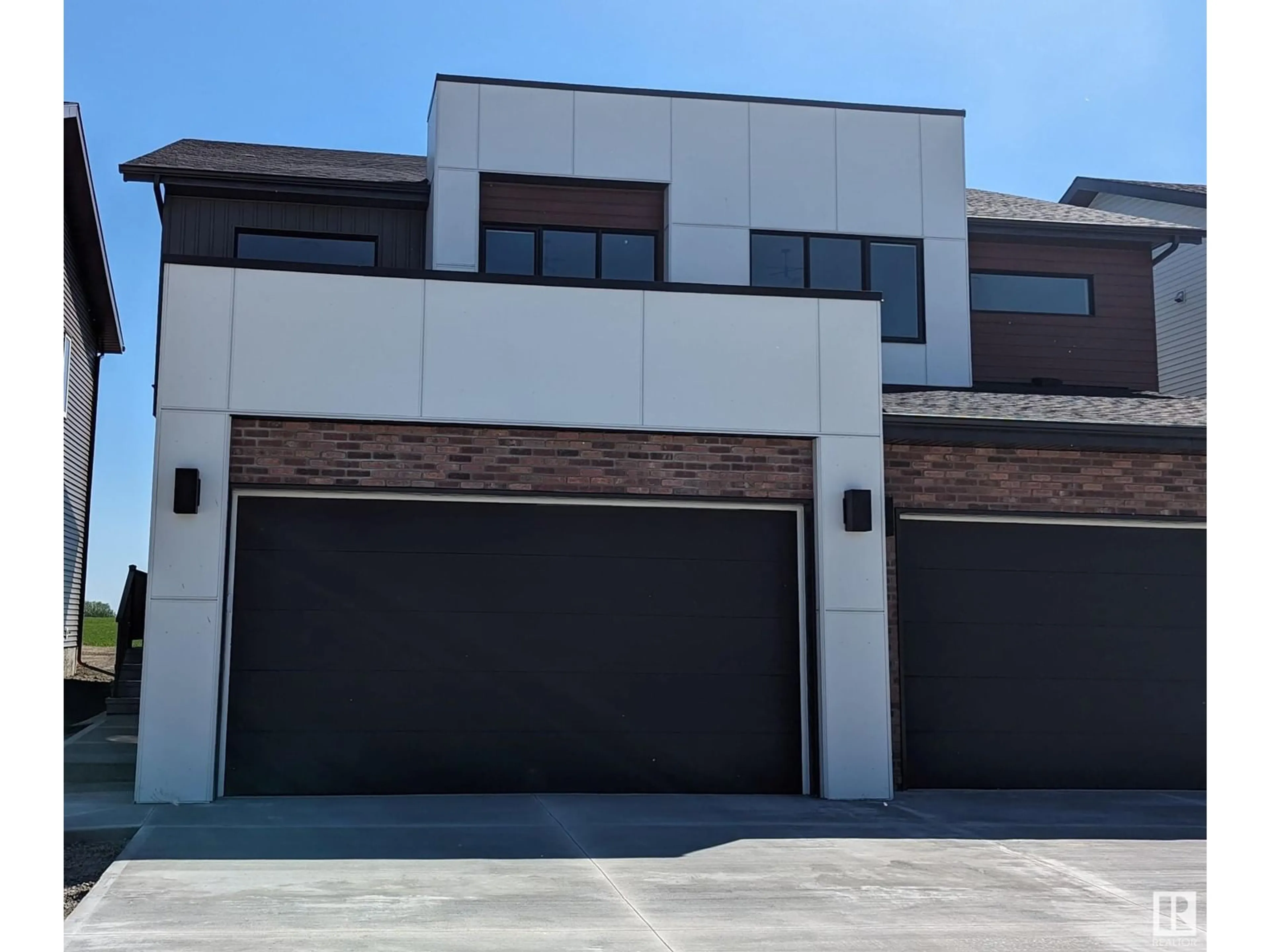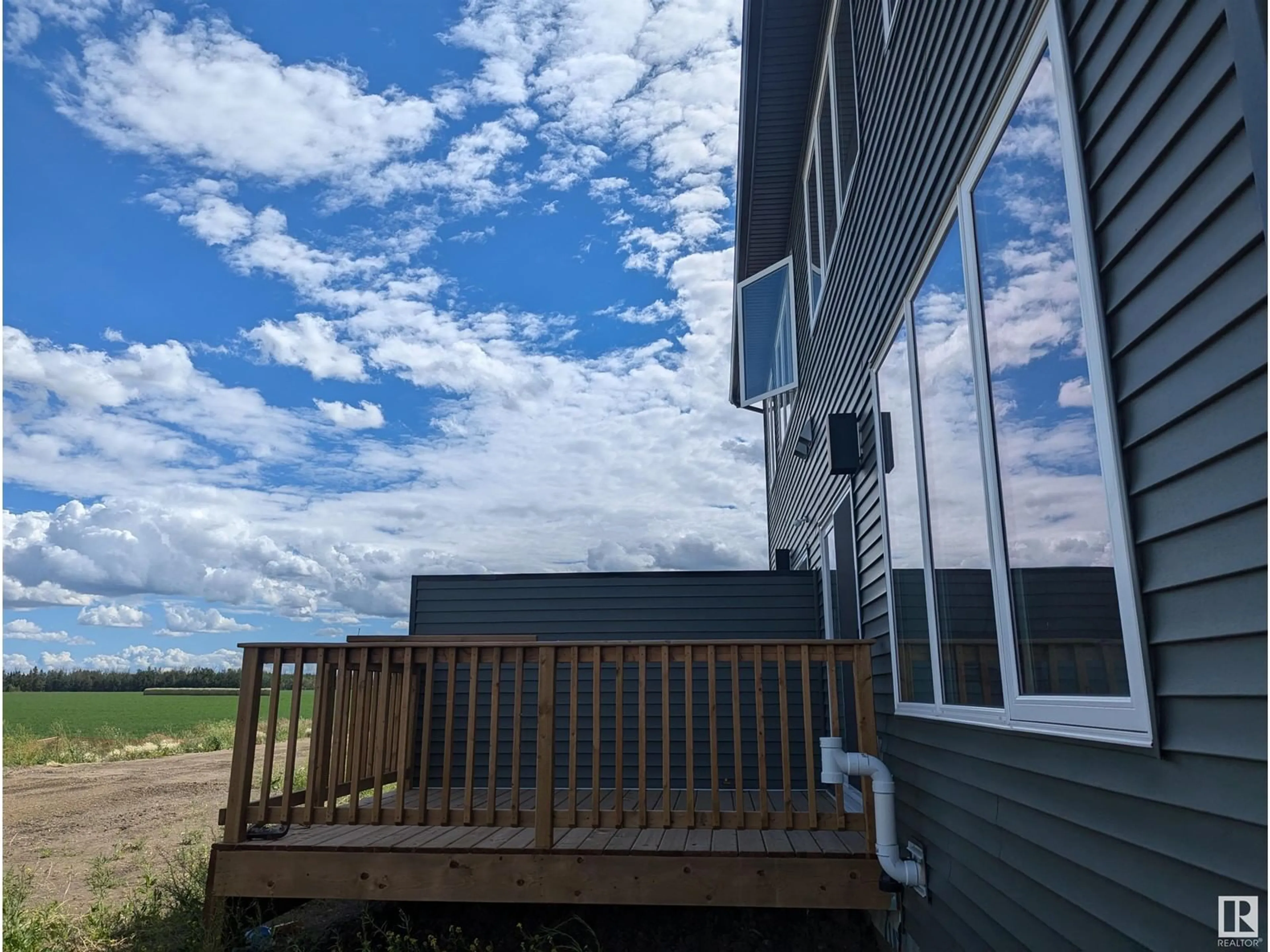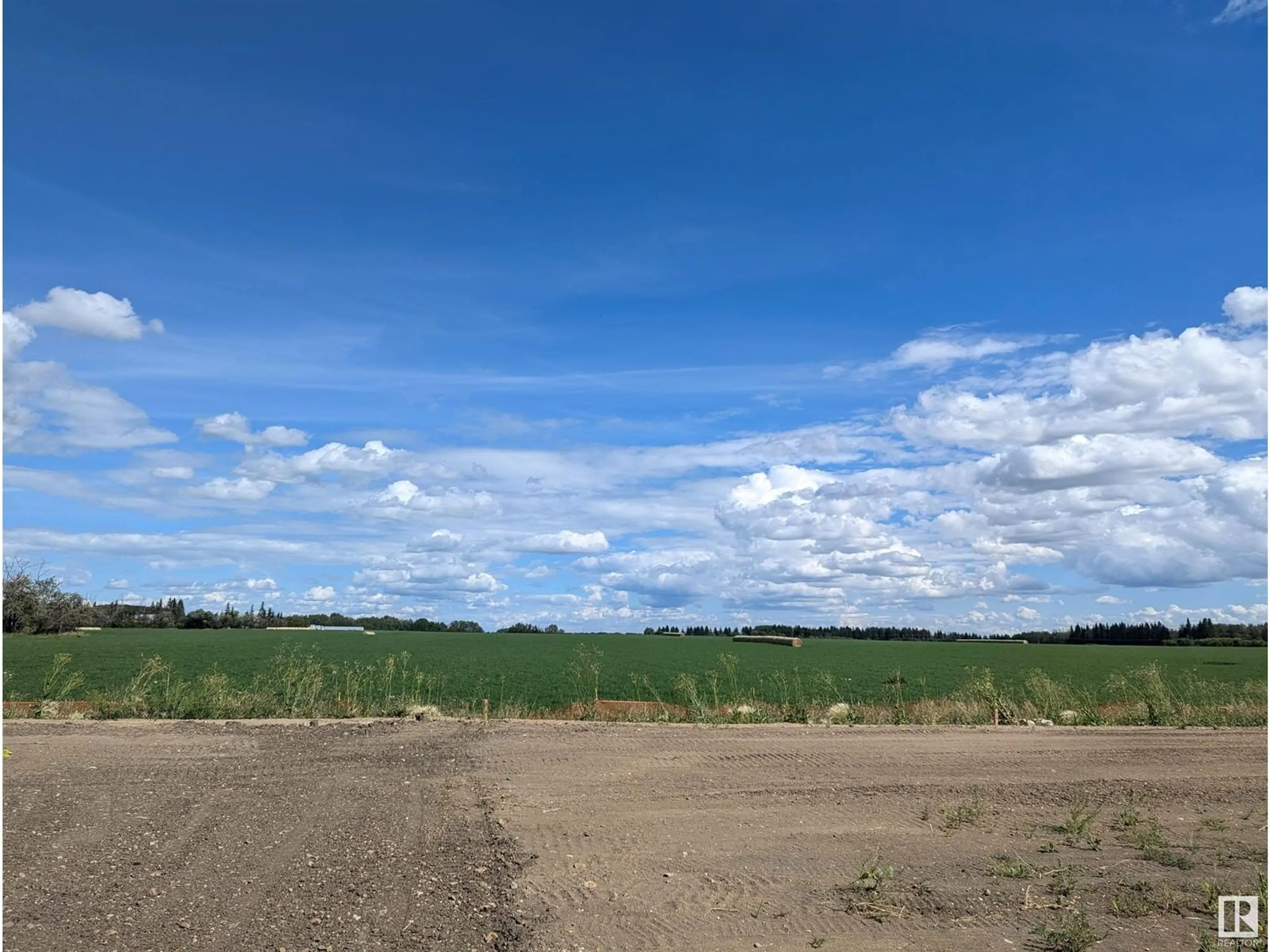195 Edison Dr NW, St. Albert, Alberta T8N8A7
Contact us about this property
Highlights
Estimated ValueThis is the price Wahi expects this property to sell for.
The calculation is powered by our Instant Home Value Estimate, which uses current market and property price trends to estimate your home’s value with a 90% accuracy rate.$761,000*
Price/Sqft$348/sqft
Days On Market8 days
Est. Mortgage$2,211/mth
Tax Amount ()-
Description
Our SHOWHOME is NOW AVAILABLE! The UPTON is located in Prestigious Erin Ridge! This Beautiful nearly 1,500 sq.ft. 2 Storey semi-detached home features a magnificent open concept kitchen finished with quartz countertops & huge island that is perfect for entertaining family & friends. The living room boasts wall sized windows to take in the perfect amount of sunlight and that stunning view! Continue to enjoy the natural light throughout the main floor with your upgraded fireplace located in the living room or enjoy quiet nights out on the deck, just off your dining room. Upstairs is the spacious master bedroom with a walk in closet and an upgraded luxurious 5-piece ensuite, plus two additional bedrooms. This home includes several upgrades including a fully finished basement. Landscaping will also be completed! The view from the back of this home cannot be beat! Make this house your home today. (id:39198)
Property Details
Interior
Features
Main level Floor
Living room
3.97 m x 4.4 mDining room
2.39 m x 4.4 mKitchen
2.39 m x 3.13 mProperty History
 29
29


